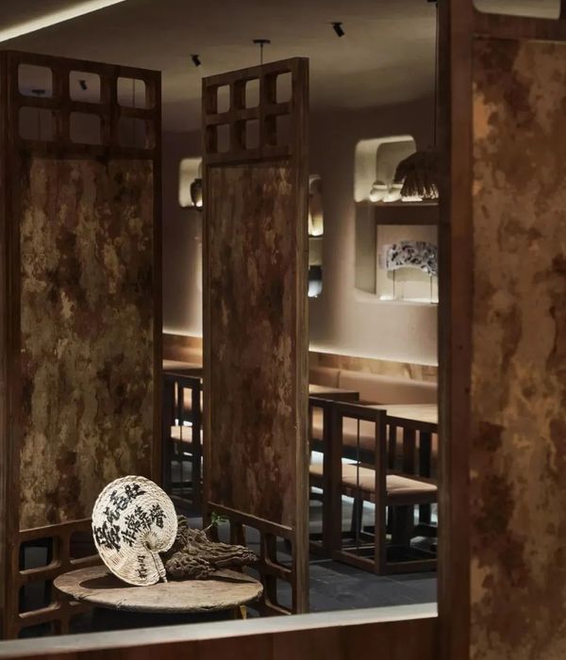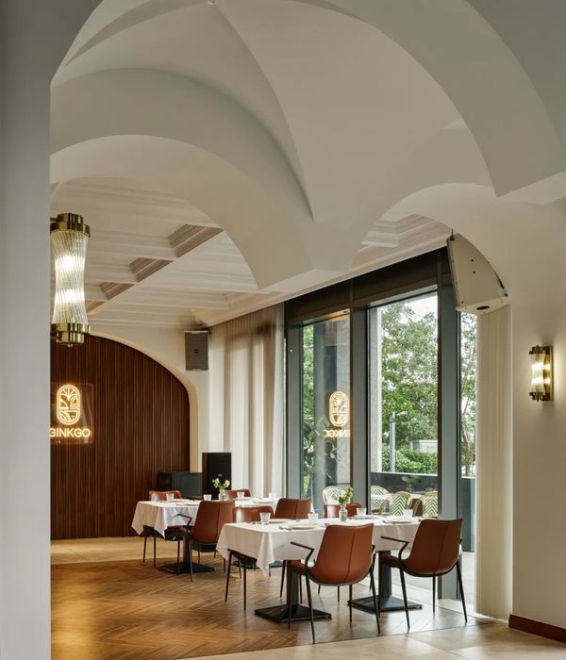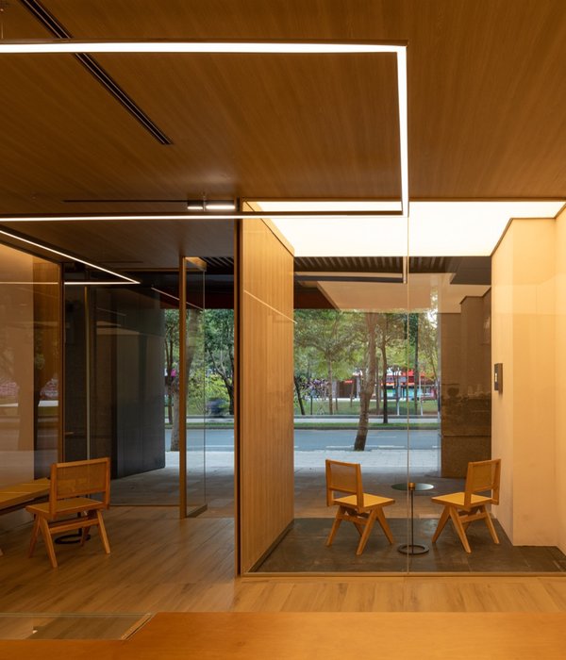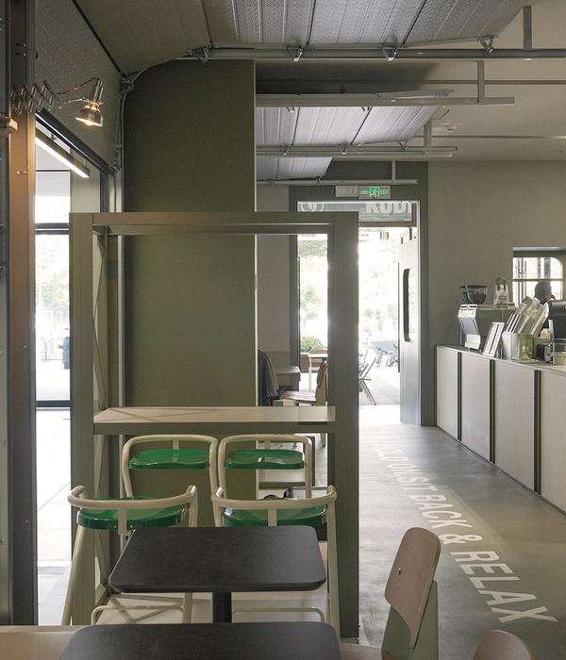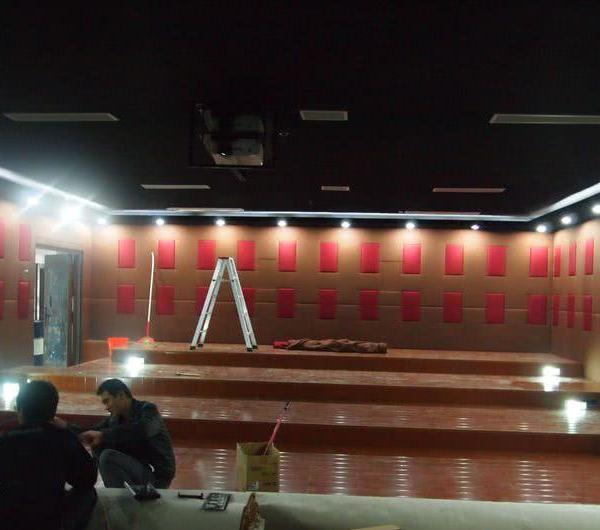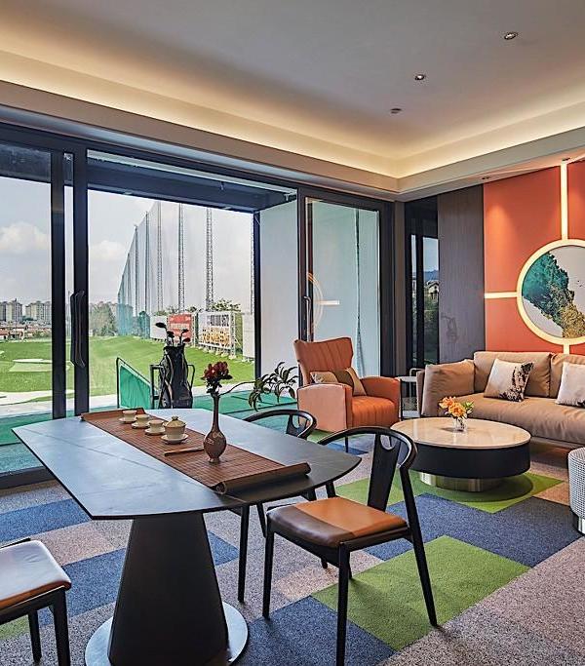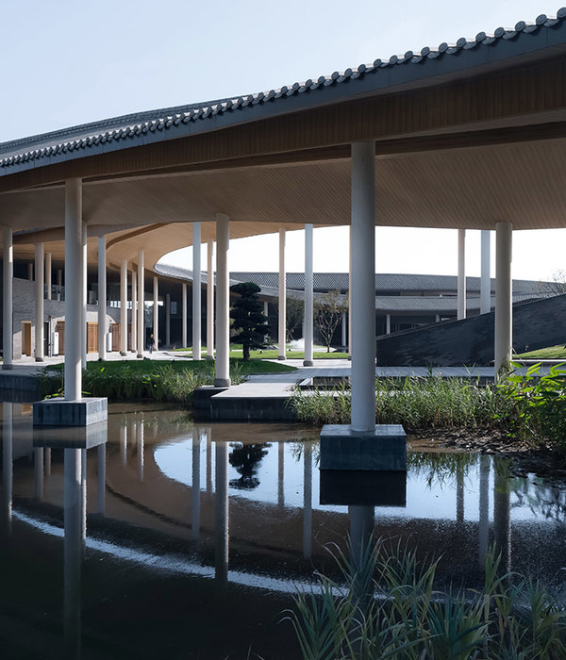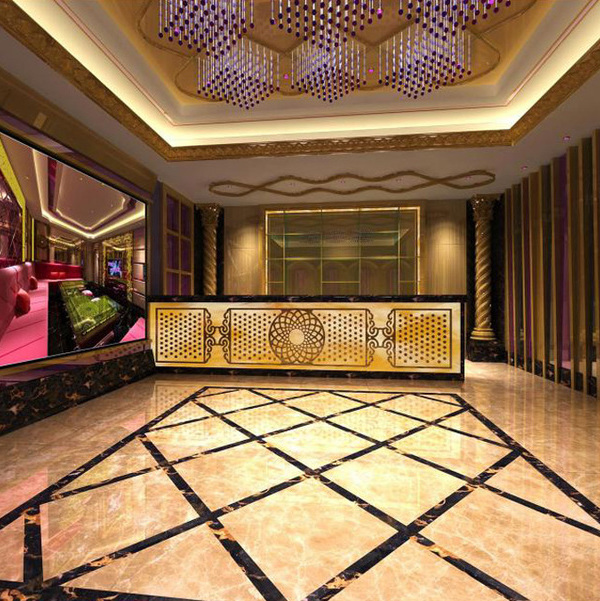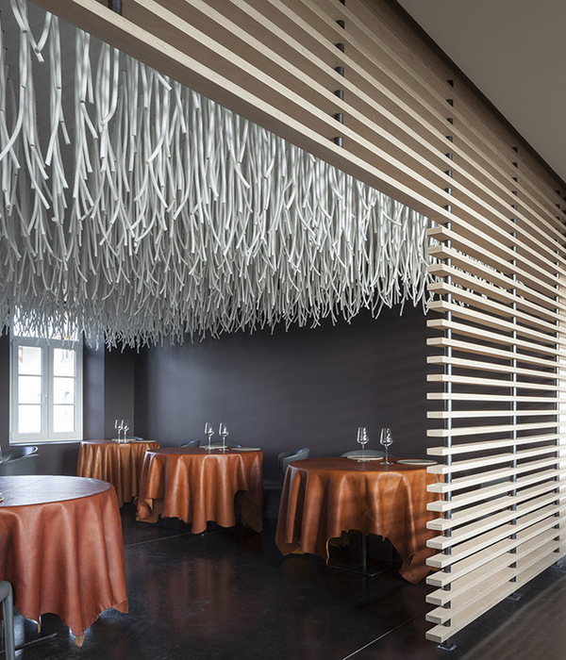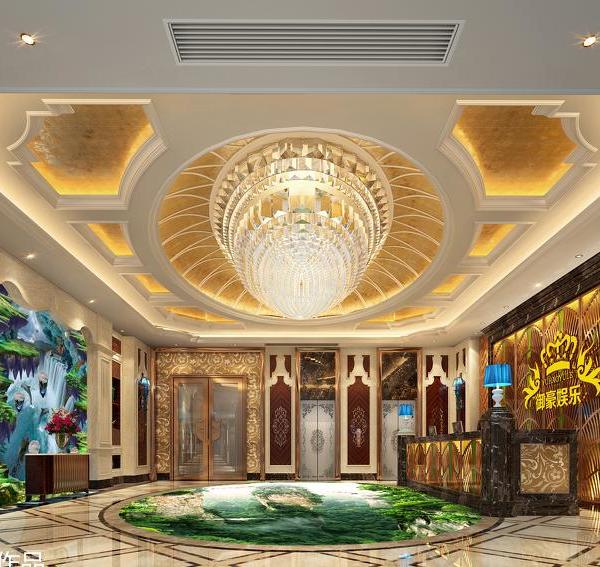A map of the 1893 Exposition shows how much of the fair’s buildings were laid out on axis with the court of honor. ImageCourtesy of Wikimedia user scewing (Public Domain)
1893 年博览会的一张地图显示了该博览会的建筑中有多少是在轴心上与法庭一起布置的。图片-- 维基媒体用户浏览 (公共领域)
和 1876 年的前身一样,1893 年的博览会将具有双重意义。计划于 1492 年纪念哥伦布第一次美洲之行,因此得名为“哥伦布世界博览会”。
与百年展览会一样,哥伦比亚博览会也将展示美国的工业能力和技术创新。[2]然而,1893 年博览会展示了 1876 年博览会所没有的一些东西:美国不仅是欧洲的技术平等,而且在一个多世纪的文化劣势中与“旧世界”并驾齐驱。
Like its predecessor in 1876, the 1893 Fair would have a dual significance. It was planned as a commemoration of Christopher Columbus’ first voyage to America in 1492, hence the name “World’s Columbian Exposition.” Like the Centennial Exhibition, the Columbian Exposition would also showcase American industrial capability and technological innovation. However, it fell to the 1893 Fair to demonstrate something that the 1876 Fair had not: that the United States was not only the technological equal of Europe, but had risen past a century of cultural inferiority to stand on even footing with the “Old World”.
被选为主办博览会的城市是芝加哥,它是中西部伟大的城市中心,自 1871 年被大火摧毁以来,该城市在这几年里蓬勃发展起来。这座城市的人口和贸易并没有受到大火的影响,反而在次年有所增加。这是一个合适的环境,它将展示美国从一个主要是农村殖民地的集合发展到一个国际强国的崛起:在不到一个世纪的时间里,一个落后的皮草捕猎者村在不到一个世纪的时间里发展成为一个拥有各种文化设施的成熟的大都市。
The city chosen to host the Fair was Chicago, the great urban center of the Midwest which had flourished exponentially in the years since its decimation by fire in 1871. The city’s population and trade, rather than being dampened by the blaze, had actually increased by the following year. It was a fitting setting for an event which was expected to showcase America’s rise from a collection of mostly rural colonies to an international power: what had been a backwater fur-trappers’ village in 1830 had, in less than a century, developed into a full-fledged metropolis with a variety of cultural amenities.[3]Courtesy of Wikimedia user scewing (Public Domain
由WikiMedia用户SceWing(公共域)提供礼貌
丹尼尔伯纳姆,著名的芝加哥建筑师,被选为该项目的主任。他可以利用城市南部湖滨 686 英亩的土地,这是他在著名景观设计师弗雷德里克·劳·奥姆斯特德的帮助下开发的大片土地。一组来自芝加哥、纽约、波士顿和堪萨斯城的建筑师们聚集在一起,制作出博览会的各个建筑。他们的个人努力是由一项风格上的任务统一起来的:而不是自水晶宫以来世界博览会上的金属和玻璃展馆,这次新展览将呈现出一个真实而永久的“梦想之城”,这是以 Beaux-Art 风格实现的。[4,5]
Daniel Burnham, a noted Chicago architect, was chosen to serve as the project’s director. At his disposal were 686 acres of land along the city’s southern lakefront, a vast swathe of land which he developed with the help of famed landscape architect Frederick Law Olmsted. A team of architects from Chicago, New York, Boston, and Kansas City was gathered to produce the Fair’s individual buildings. Their individual efforts were united by a stylistic mandate: rather than the metal-and-glass pavilions that had characterized World’s Fairs since the Crystal Palace, this new exhibition would take on the appearance of a real and permanent “dream city” realized in the Beaux-Arts style.[4,5]Courtesy of Wikimedia user Tuvalkin (Public Domain)
维基媒体用户 Tuvalkin(公共领域)
这个团队有不到两年半的时间来规划和建造他们的新城市。一系列的建议,其中许多是针对设计用来超越 1889 年博览会的埃菲尔铁塔的塔,被伯恩汉姆的团队提出和拒绝,这在很大程度上推动了整个游乐场的新古典美学。[6] 在密西根湖畔出现的新城市与芝加哥其他地区有着鲜明的对立:一个有序的宏伟的宏大的宏大的宏大的宏伟建筑,围绕着一个轴向法院布置,并在一系列泻湖中反映出来。整个场景都是在夜间被电照明的,沐浴着城市的另一种世俗的光芒,对与会者来说,他们会使游乐场感觉完全从他们所习惯的工业城市中消失。[7]
The team had less than two and a half years to plan and build their new city. A slew of proposals, many of which were for towers designed to outshine the Eiffel Tower of 1889’s Exposition, were presented and rejected by Burnham’s team, which largely enforced the Neoclassical aesthetic throughout the fairgrounds. The new city that arose on the shores of Lake Michigan was a gleaming antithesis to the rest of Chicago: an orderly ensemble of grandiose, stylistically harmonious structures arranged around an axial court of honor and reflected in a series of lagoons. The entire scene was electrically floodlit at night, bathing the city in an otherworldly glow which, to attendees, would have made the fairgrounds feel entirely removed from the industrial cities to which they were accustomed. The magnificent Administration Building set the standard for all the main buildings at the Exposition. ImageCourtesy of Wikimedia user RillkeBot (Public Domain)
宏伟的行政大楼为博览会的所有主要建筑制定了标准。
维基媒体用户 RillkeBot(公共领域) 的形象礼貌
三个入口处允许游客进入游乐场。行人可以从街上进入中途岛,也可以乘坐汽船从芝加哥市中心驶向集市湖畔的一个码头。然而,大多数游客都是通过铁路终点站到达的。那些通过后者进入的人意味着他们第一次遇到了不朽的行政大楼。这座巨大的圆顶建筑是由纽约建筑师理查德·M·亨特 (RichardM.Hunt) 设计的,里面有世博会首席官员的办公室。它还为博览会的十四座“伟大”建筑设定了基调,建立了 60 英尺 (18.25 米) 的统一檐高和一种白色的、符合几何逻辑的 Beaux 艺术美学。
Three entrances allowed visitors into the fairgrounds. Pedestrians could enter from the street onto the Midway or take a steamboat from downtown Chicago to a pier on the Fair’s lakefront. Most visitors, however, arrived via the railroad terminus at the southern end of the grounds. Those who entered via the two latter means first encountered the monumental Administration Building. Designed by New York architect Richard M. Hunt, the enormous domed building housed the offices of the Exposition’s chief officers. It also set the tone for the Exposition’s fourteen “great” buildings, establishing a uniform cornice height of 60 feet (18.25 meters) and a white-stuccoed, geometrically logical Beaux-Arts aesthetic.[8]The Machinery Hall, or “Palace of Mechanic Arts,” displayed American industrial products and served as the White City’s power plant. ImageCourtesy of Wikimedia user RillkeBot (Public Domain)
机械厅,又称“机械艺术宫”,展示了美国的工业产品,并充当了白城的发电厂。维基媒体用户 RillkeBot(公共领域) 的形象礼貌。
博览会的其他几座重要建筑与行政大楼位于同一个荣誉宫和大盆地之间:机械大厅、制造商和文科大楼、电力大楼、矿业和采矿大楼,所有这些建筑,除了最后两座外,都是由不同的公司设计的。在这里,在理想城市的中心,建筑师知道他们各自的建筑需要一个统一的基本风格模板。考虑到这一点,他们不仅同意与他们的檐线相匹配,还同意使用一个 25 英尺 (7.6 米) 的海湾作为他们建筑外墙的标准舱。
Several of the Fair’s other important buildings lined the same court of honor and Great Basin as the Administration Building: the Machinery Hall, the Manufacturers and Liberal Arts Building, the Electricity Building, and the Mines and Mining Building, all of which, with the exception of the last two, were designed by separate firms. Here, at the center of the ideal city, the architects knew their respective buildings required a unity beyond the basic style template. With this in mind, they agreed not only to match their cornice lines, but to use a twenty-five foot (7.6 meter) bay as a standard module for the façades of their buildings.[9]The Agricultural Building housed some of the more bizarre displays at the Exposition, many of which were images or objects made of food by participating nations. ImageCourtesy of Wikimedia user RillkeBot (Public Domain)
农业建筑在博览会上展出了一些更离奇的展品,其中许多是参展国家用食物制成的图片或物品。维基媒体用户 RillkeBot(公共领域) 的形象礼貌。
就在行政大楼的南边,机械室就像它的大多数邻居一样,一个古典的法宝,隐藏着一个充满了展品的巨大的单一展览空间。由波士顿公司 Peabody 设计
Just south of the Administration Building, the Machinery Hall was, like most of its neighbors, a Classical façade hiding a cavernous single exhibition space packed tightly with exhibits. Designed by the Boston firm Peabody & Stearns, the 435,500 square feet (40,459.27 square meters) of floor space in the Machinery Hall were unsurprisingly filled with technological marvels of the time, such as sewing machines and the world’s largest conveyor belt. The Hall also housed the 43 steam engines and 127 dynamos which provided electricity for the entire Fair. McKim, Mead,, & White of New York designed the neighboring Agricultural Hall, featured farm equipment and produce from around the world, including such unusual items as a map of the United States made of pickles and a 22,000 pound “Monster Cheese” from Canada.[10]The vast Manufactures and Liberal Arts Building easily dwarfed any other structure in the White City. ImageCourtesy of Wikimedia user RillkeBot (Public Domain)
巨大的制造业和文科大厦很容易使白城的其他建筑相形见绌。维基媒体用户 RillkeBot(公共领域) 的形象礼貌
到目前为止,博览会上最大的建筑是制造商和文科建筑。覆盖了整整 11 英亩的土地,这个庞大的结构用来显示消费品,不仅来自美国,而且还显示了世界各地的消费品。在美洲、欧洲和亚洲的制造商展出的展品之间,游客也可以看到各种具有历史意义的物品,包括巴伐利亚国王拥有的家具和属于莫扎特的 SPINET。
制造商和文科建筑的规模如此之大,以至于它的滨水区 FouraAde 沿着密西根湖的海岸延伸了一英里(5 公里)的三分之一。
The largest building at the Fair, by far, was the Manufacturers and Liberal Arts Building. Covering a full eleven acres, the enormous structure was used to display consumer goods not only from the United States, but from around the world. Between exhibits by manufacturers from the Americas, Europe, and Asia, visitors could also view assorted items of historical significance, including furniture owned by the King of Bavaria and a spinet which had belonged to Mozart.[11] The Manufacturers and Liberal Arts Building was so large that its waterfront façade extended for a third of a mile (.5 kilometers) along the shore of Lake Michigan.[12]Although the building itself was handsome, the exhibits of the United States Government Building failed to entice many of the fair’s visitors. In the foreground stands the Ho-O-Den, a replica medieval Japanese palace. ImageCourtesy of Wikimedia user RillkeBot (Public Domain)
虽然这座大楼本身很漂亮,但美国政府大楼的展品未能吸引许多参展商前来参观。最前面的是一座名为 Ho-O-Den 的中世纪日本宫殿的复制品。维基媒体用户 RillkeBot(公共领域) 的形象礼貌。
在制造商和文科大楼的北面,矗立着美国政府大楼和渔业馆。前者由财政部的监督建筑师 J.W.Edbrooke 设计,是一个相对温和的结构,包含了美国政府各部门的展品。它没有被认为是更好的产品之一,尤其是与环礁湖对面的渔业馆相比。由芝加哥自己的亨利艾夫斯科布设计,展馆打破了白色的 Beaux-艺术标准的建筑物在大盆地和宫廷的彩色玻璃和旗帜。然而,对游客来说,最引人注目的是大楼内从地板到天花板的水族馆,里面有数百种新鲜和咸水海洋生物。
对于您的问题,我没有找到相关信息,请问您需要我为您提供什么样的帮助?
To the north of the Manufacturers and Liberal Arts Building stood the U.S. Government Building and the Fisheries Pavilion. The former, designed by the Treasury Department’s supervising architect J.W. Edbrooke, was a relatively modest structure containing displays from various branches of American government. It was not considered among the Fair’s better offerings, especially when compared to the Fisheries Pavilion just across the lagoon. Designed by Chicago’s own Henry Ives Cobb, the Pavilion broke from the whitewashed Beaux-Arts standard of the buildings on the Great Basin and court of honor with colorful glazing and flags. The highlight for visitors, however, were the floor-to-ceiling aquaria within the building, which contained hundreds of species of fresh and saltwater marine life.[13,14]With its colorful glazing and flags, the Fisheries Building stood apart from its Beaux-Arts neighbors and earned the admiration of many visitors. ImageCourtesy of Wikimedia user RillkeBot (Public Domain)
有着五颜六色的玻璃和旗帜,渔业大厦与它的艺术邻居站在一起,赢得了许多游客的赞赏。维基媒体用户 RillkeBot(公共领域) 的形象礼貌。
总共有 43 个美国国家和 21 个其他国家为博览会提供了自己的建筑。与较大的主要建筑不同,这些建筑不可能在 Beaux-Arts 样式中渲染。负责资助这些展馆的各委员会也负责设计这些展馆,导致从加利福尼亚馆西班牙殖民到佛蒙特州庞贝的重现。在树木繁茂的岛屿上,甚至有中世纪的日本建筑,从奥姆斯特德的相对自然的泻湖中间升起。
Altogether, forty-three US states and twenty-three other countries contributed their own buildings to the Exposition. Unlike the larger main buildings, these were less likely to be rendered in Beaux-Arts style. The committees in charge of funding these pavilions were also tasked with designing them, resulting in an eclectic collection of styles ranging from Spanish Colonial in the California Pavilion to a reproduction of Pompeii by Vermont. There were even medieval Japanese structures on the Wooded Island that rose from the middle of Olmsted’s relatively naturalistic lagoon.[15]The Midway was a collection of various themed environments and funhouses which entertained visitors while simultaneously persuading them to spend more money on the fair. ImageCourtesy of Wikimedia user RillkeBot (Public Domain)
中途是收集各种主题的环境和有趣的房子,接待游客,同时说服他们把更多的钱花在交易会上。WikiMedia用户Rillkebot(公共域)的映像
博览会最令人难忘的元素之一与不朽的建筑没有什么关系:中途的柏拉图。虽然最初的目的是教育,但中途岛最终成为了博览会的娱乐中心。游客可以参观开罗或维也纳的街道复制品,既可以看到德国和爪哇的村庄,也可以欣赏摩尔人宫的蜡像博物馆。也许中途岛最著名的设施是世界上第一辆摩天轮,它的价格是整个展会门票的两倍。
One of the most memorable elements of the Exposition had little to do with monumental architecture: the Midway Plaisance. Although initially intended to be educational, the Midway ultimately became the entertainment center for the fair. Visitors could visit reproductions of streets in Cairo or Vienna, see both a German and a Javanese village, or enjoy the wax figure museum in the Moorish Palace. Perhaps the most famous of the Midway’s amenities was the world’s first Ferris Wheel, a ride on which cost twice as much as admission to the entire fair.[16]Towering over a fake Viennese street is the world’s first Ferris Wheel, one of the Exposition’s most popular attractions. ImageCourtesy of Wikimedia user RillkeBot (Public Domain)
矗立在一条假维也纳大街上的是世界上第一个摩天轮,这是世博会最受欢迎的景点之一。
维基媒体用户 RillkeBot(公共领域) 的形象礼貌
世界哥伦比亚博览会的影响是立即和深远的。这些被亲切地戏称为“白城”的集市为不久就被称为“城市美丽”的运动奠定了基础。在奥姆斯特德修整的公园和水路背景下,博纳姆 (Burnham) 这样的建筑师受到新古典主义和谐的启发,开始把他们眼中的肮脏、难看的工业城市,改造成白城的优雅和有序的接班人。这场运动不仅在芝加哥,而且在整个美国,从西部的旧金山到东部的华盛顿特区都得到了推动。这是一种设计哲学,吸引了一代建筑师和城市规划师的想象力-- 这一理念长期存在于世博会的临时结构之上,这证明了它的第一个-- 也是最成功的-- 例子。
The effects of the World’s Columbian Exposition were both immediate and far-reaching. The fair grounds, affectionately nicknamed “The White City,” laid the groundwork for what soon became known as the City Beautiful movement. Inspired by the Neoclassical harmony of the Exposition’s main buildings, set against the backdrop of Olmsted’s manicured parks and waterways, architects like Burnham would soon set out to transform what they saw as dirty, unsightly industrial cities into elegant and orderly successors to the White City. The movement gained traction not only in Chicago, but across the entire United States, from San Francisco in the west to Washington, D.C. in the east. It was a design philosophy which captured the imagination of a generation of architects and urban planners – one which long outlasted the temporary structures of the Exposition that proved its first—and most successful—example.[17]Courtesy of Wikimedia user RillkeBot (Public Domain)
维基媒体用户 RillkeBot(公共域名)
参考文献 [1]Muccigrosso,Robert。庆祝新世界:1893 年芝加哥哥伦比亚博览会。芝加哥:I.R.Dee,1993 年。P5-13。[2]Kostof,Spiro。建筑史:设置和仪式:国际第二版。纽约:牛津大学出版社,2010 年。P 669。[3]Burg,大卫 F.芝加哥 1893 年的白城。肯塔基州列克星敦:肯塔基州大学出版社,1976 年。P45-48。[4]Kostof,P 669。[5]“世界哥伦比亚博览会”。大英百科全书。2017 年 5 月 24 日 [进入]。[6]Burg,第 75 至 80 页。[7]Kostof,p 670。[8]Rose,Julie K.“参观交易会-- 第一部分”世界哥伦比亚博览会:官方交易会-- 虚拟旅游。1996 年。2017 年 5 月 24 日 [进入]。[9]1893 年哥伦比亚世界博览会。1893 年世界哥伦比亚博览会。一九九九年二月二十六日 [进入]。[10] 罗斯,“环游博览会-- 第一部分”[11] 玫瑰,“巡回博览会-- 第一部分”[12]“1893 年哥伦比亚世界博览会”[13] 罗斯,“参观博览会-- 第一部分。”[14]“1893 年世界哥伦比亚博览会”[15] 罗斯,朱莉 K.“参观交易会-- 第二部分。”世界哥伦比亚博览会:官方交易会-- 虚拟旅游。1996 年。2017 年 5 月 24 日 [进入]。[16]Rose,“巡回展览-- 第二部分”[17]Blumberg,Naomi 和 Ida Yalzadeh。“城市美丽运动”大英百科全书。2014 年 6 月 24 日。[进入]。
如果您需要进一步的帮助,请告诉我。
References [1] Muccigrosso, Robert. Celebrating the New World: Chicago’s Columbian Exposition of 1893. Chicago: I.R. Dee, 1993. p5-13. [2] Kostof, Spiro. A history of architecture: settings and rituals: international second edition. New York: Oxford University Press, 2010. p669. [3] Burg, David F. Chicago’s White City of 1893. Lexington, KY: The University Press of Kentucky, 1976. p45-48. [4] Kostof, p669. [5] "World’s Columbian Exposition." Encyclopædia Britannica. May 24, 2017. [access]. [6] Burg, p75-80. [7] Kostof, p670. [8] Rose, Julie K. "Tour the Fair - Part 1." World’s Columbian Exposition: The Official Fair--A Virtual Tour. 1996. Accessed May 24, 2017. [access]. [9] "World’s Columbian Exposition of 1893." World’s Columbian Exposition of 1893. February 26, 1999. [access]. [10] Rose, “Tour the Fair - Part 1.” [11] Rose, “Tour the Fair - Part 1.” [12] “World’s Columbian Exposition of 1893.” [13] Rose, “Tour the Fair - Part 1.” [14] “World’s Columbian Exposition of 1893.” [15] Rose, Julie K. "Tour the Fair - Part 2." World’s Columbian Exposition: The Official Fair--A Virtual Tour. 1996. Accessed May 24, 2017. [access]. [16] Rose, “Tour the Fair - Part 2.” [17] Blumberg, Naomi, and Ida Yalzadeh. "City Beautiful movement." Encyclopædia Britannica. June 24, 2014. [access].
建筑师丹尼尔伯纳姆和弗雷德里克罗奥姆位置杰克逊公园,1793 年 E 海斯博士,芝加哥,IL 60649,美国建筑师主管丹尼尔伯纳姆景观设计师弗雷德里克罗奥姆斯项目年 1893 年类别时间装置
Architects Daniel Burnham and Frederick Law Olmsted
Location: Jackson Park, 1793 E Hayes Dr, Chicago, IL 60649, United States
Architect in Charge: Daniel Burnham
Landscape Designer: Frederick Law Olmsted
Project Year: 1893
Category: Temporal Installations
{{item.text_origin}}

