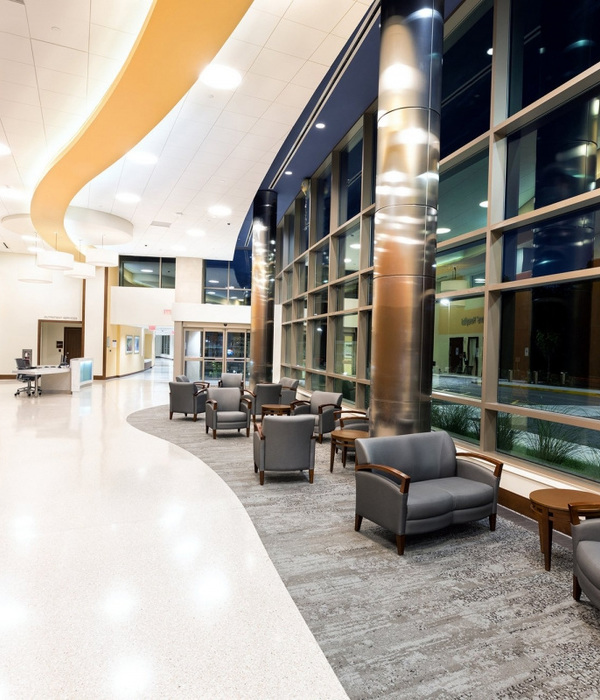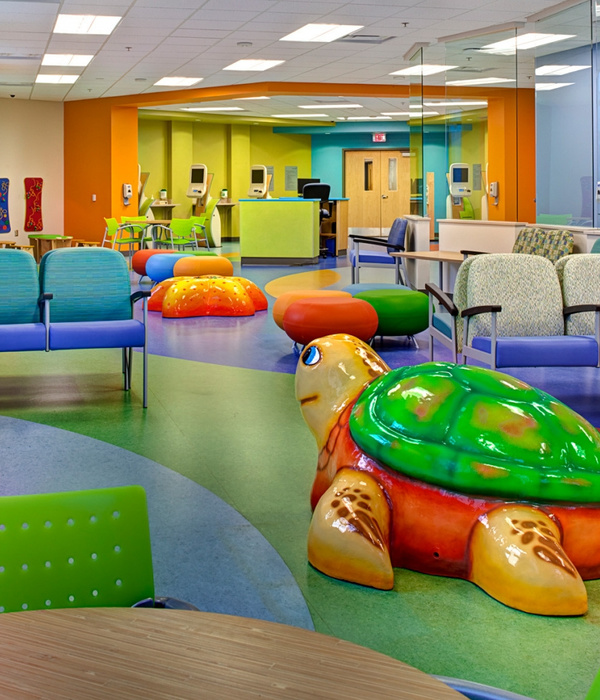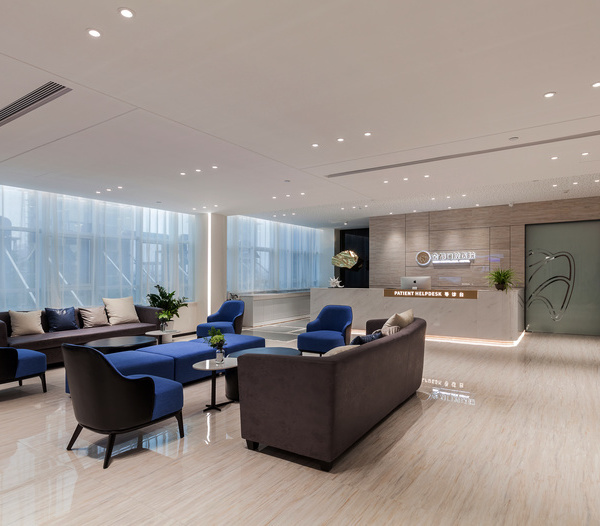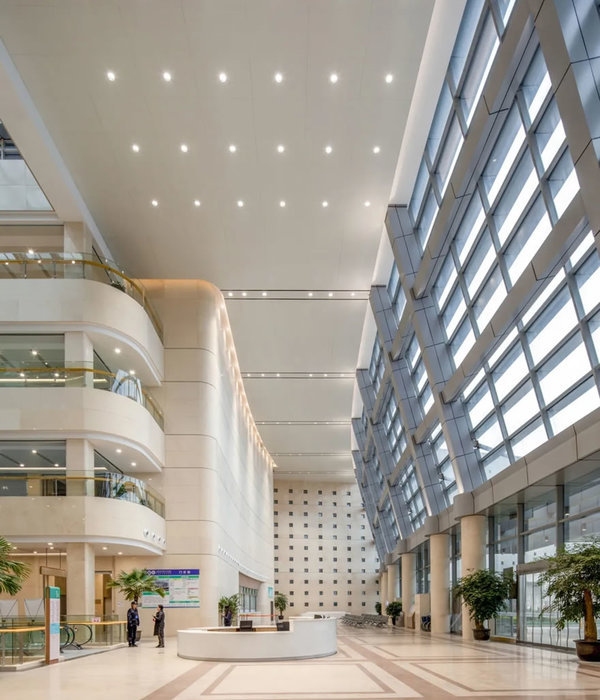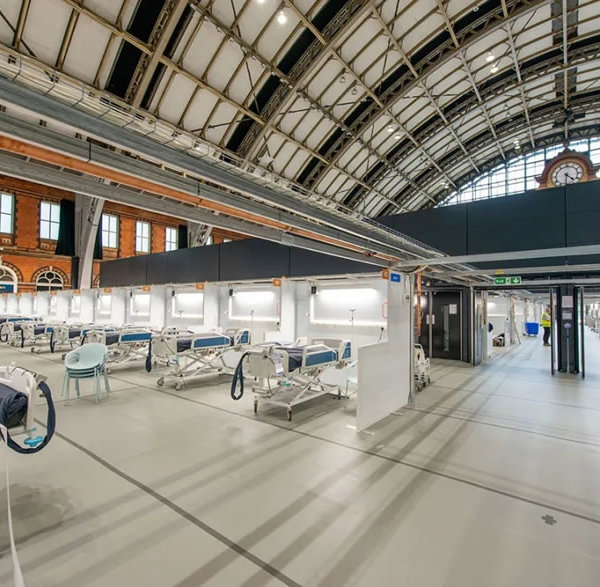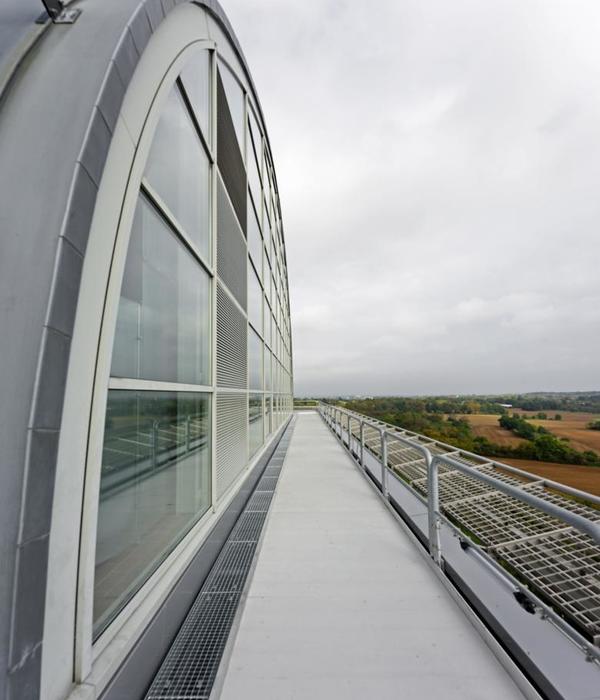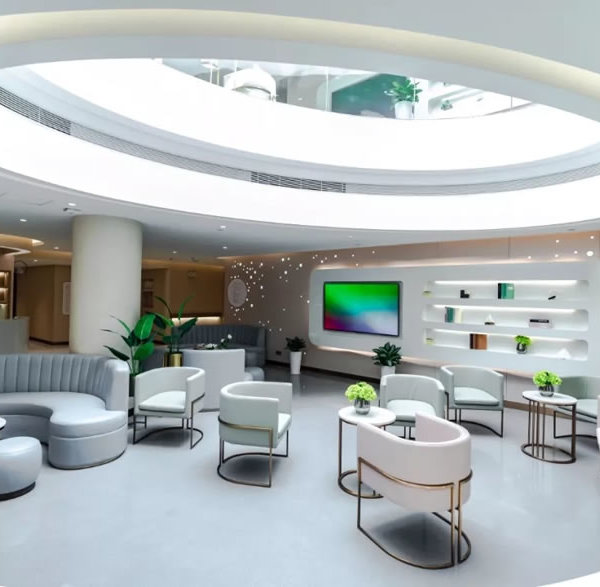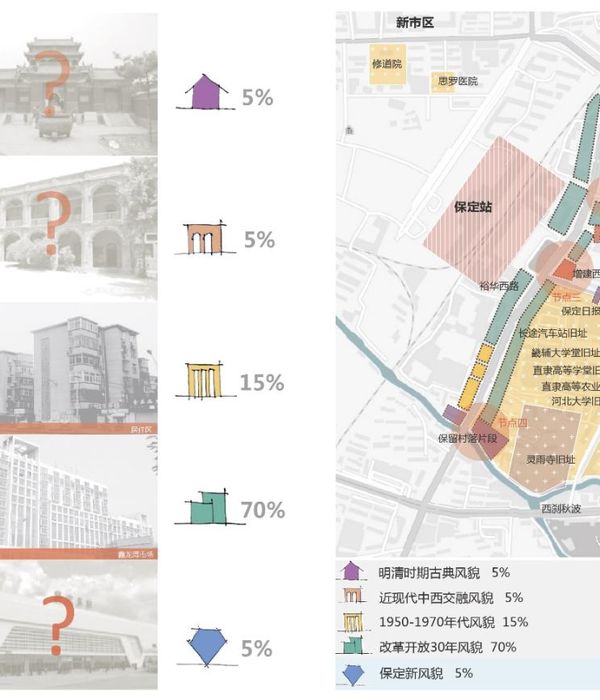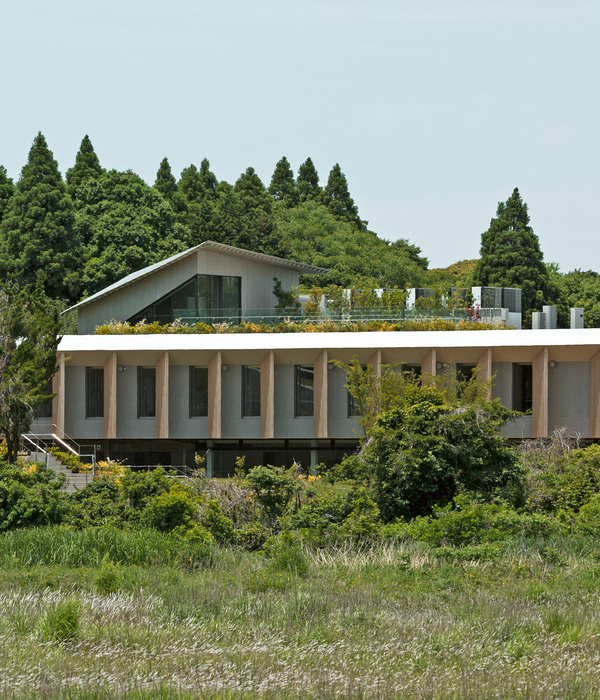Architect:TAKA + PARTNERS
Location:Thessaloniki, Greece; | ;View Map
Project Year:2020
Category:Hospitals
Arthro Heal Clinic is an orthopedic clinic using state-of-the-art technology. Orthopedics is the specialty of medicine that has been greatly influenced by the evolution of high technology and biotechnology-robotics. This fact was the main parameter of the design of this new space. Understanding the different needs of each patient leads to a different form of conservative or invasive treatment, making each patient unique and distinct. To that end, the treatment process is clearly reflected in the space, as well.
The patient enters the clinic facing the lobby area, where the curved forms of the furniture frame the unobstructed view of the sea. A place that prepares the patient, before his meeting with the doctor. After a short wait in the lobby, the patient walks to office 01, where he meets the treating doctor and they discuss friendly, in a triangular arrangement, without any interference between them, having with him his companion, if he wishes to. Then, following the diagnosis process, the patient moves to the specially designed areas, where he is thoroughly examined. These spaces are designed to be neutral, warm and completely hygienic.
The sense of the future is evident in the simple lines that were followed to create the new identity of the clinic. Curved forms were chosen to be introduced in furniture cladding, reception and throughout the clinic. The reason is that the curves are to create a more anthropocentric environment. Light has been a key tool for architectural composition and design. The use of indirect mounted light, emphasizes the futuristic character of the design. Direct lighting fixtures helped create a minimalistic environment. The use of mirrors as reflective surfaces with hidden lighting, aims to create a user-friendly environment.
In addition, a limited range of materials was selected. These are natural birch wood, white melamine and fiberglass [GRP] as materials for the tables in the waiting area. The floor is uniform throughout the clinic, in order to integrate the whole process, that the patient follows in the doctor's office. Moreover, the unity of the floor adds a feeling of intimacy and warmth.
▼项目更多图片
{{item.text_origin}}


