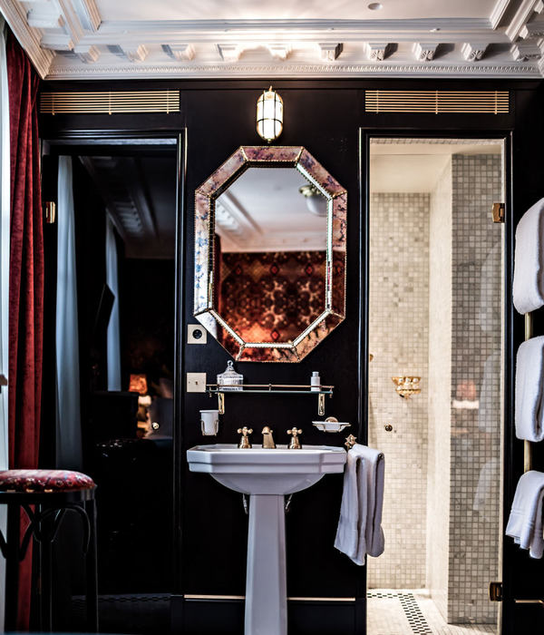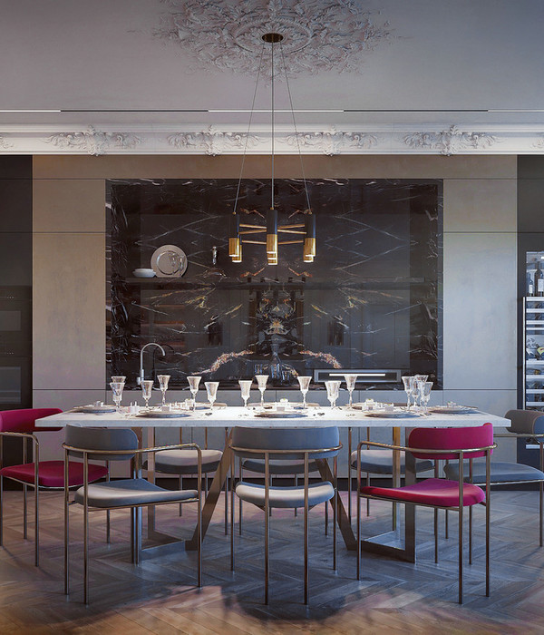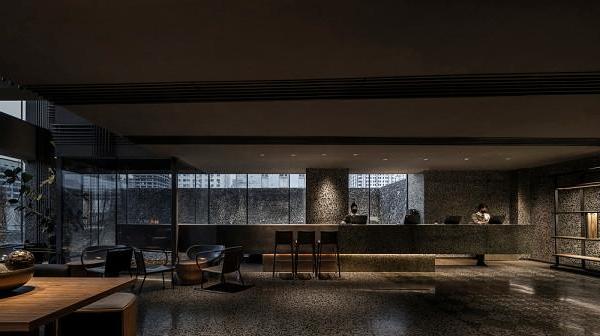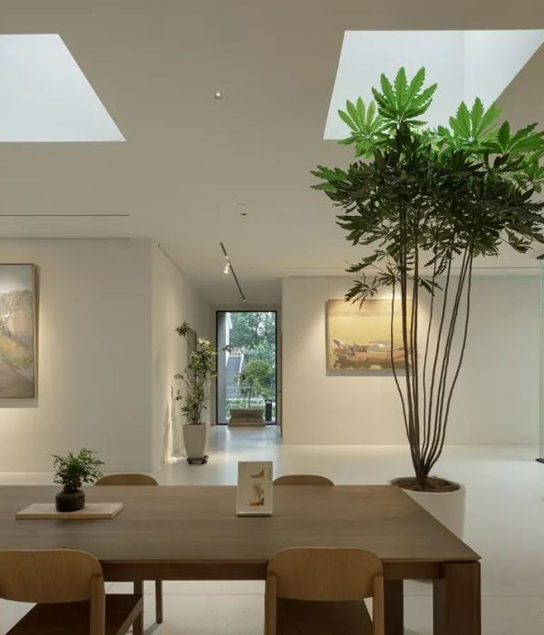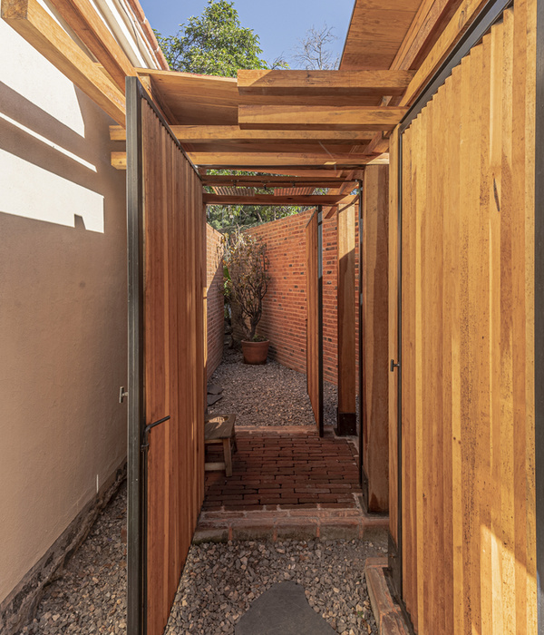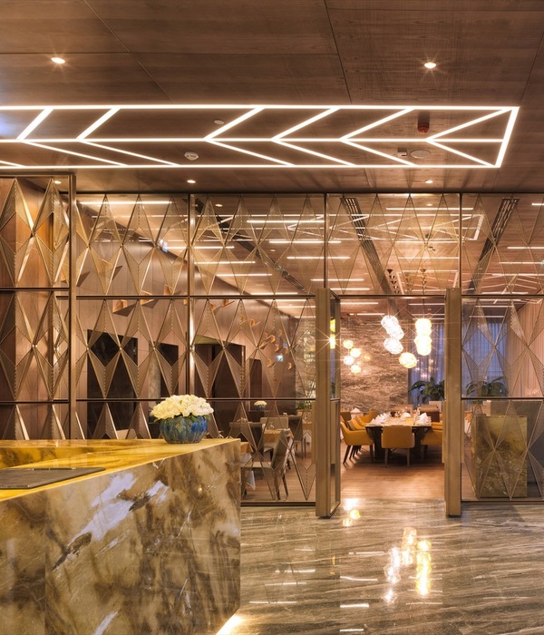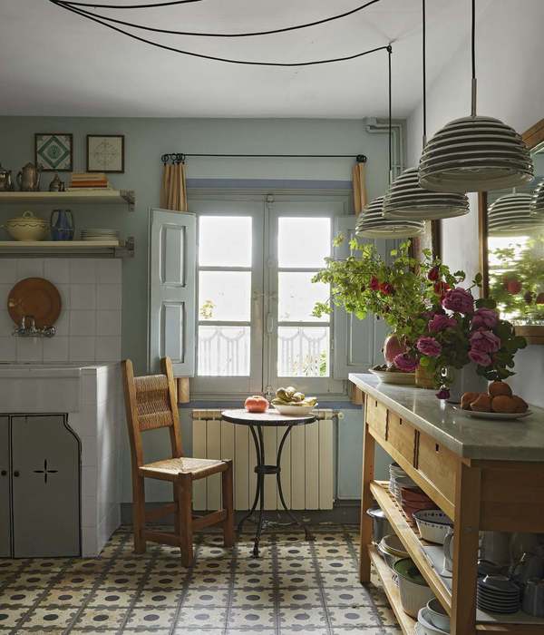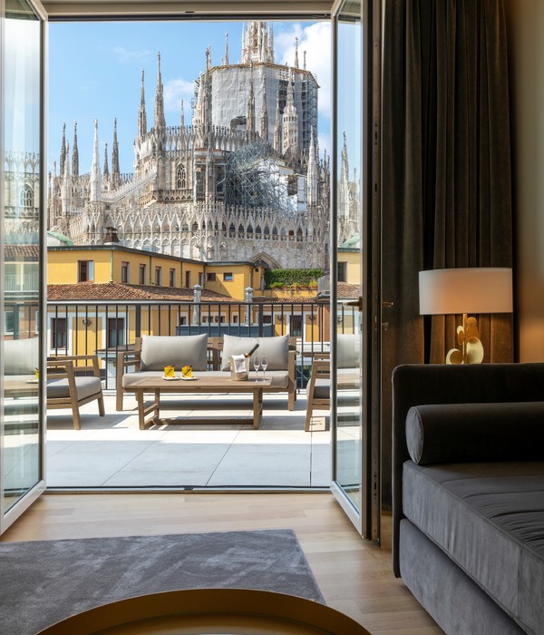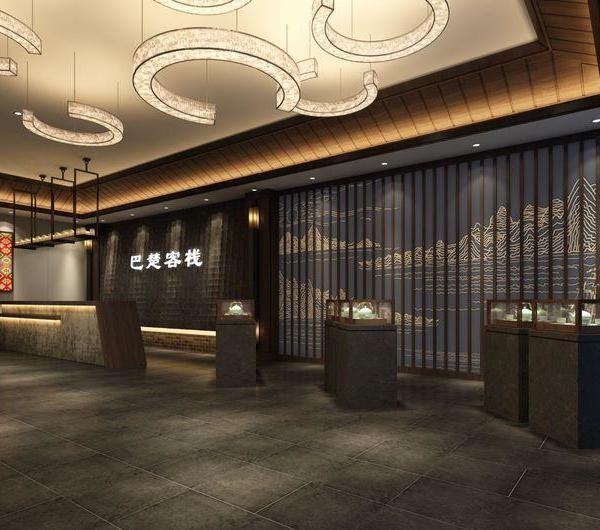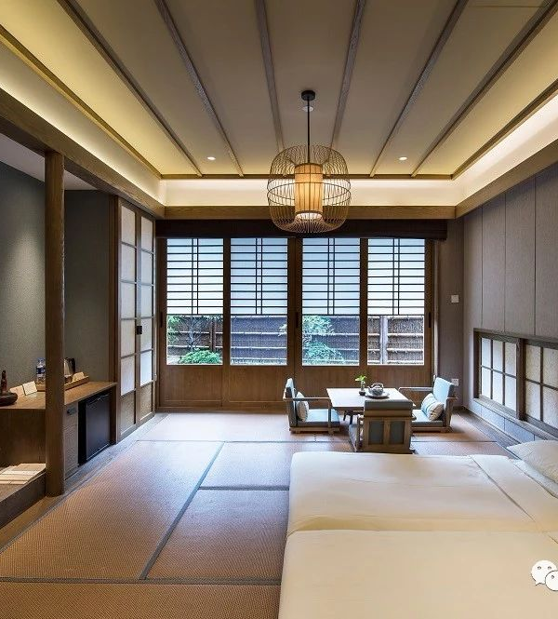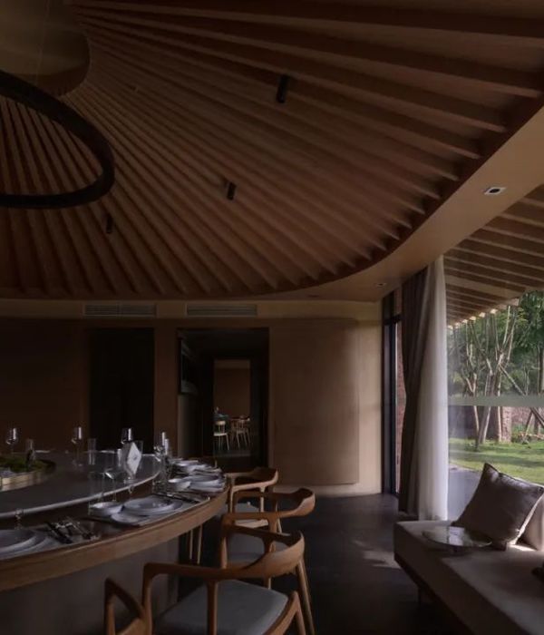The bed and breakfast “entrenous” is located next to the Citadel Park. The historic house was converted into a house with three guest rooms. The façade was restored respectfully to its former glory. The inside has been thoroughly renovated, but a link with the existing layout or structure is never far away.
Old and new meet public and private. The new concrete structure forms the chalk line of the old print. Small rooms are cut open with exposed concrete.
Robust and honest materials form the basis for a solid foundation. Not only as a support for the building, but as a support for everything the building could ever be. The private and public functions are interwoven intensively within the building without creating a hard boundary.
The glass facade in the backyard provides a reorientation. The wooden exterior joinery hangs like a curtain over the rear facade and alternates between open, half-open and closed. The vide brings in and embraces public and private.
Concrete features, with their robust shapes, create new dimensions and shapes to contrast the polished concrete floor. A wooden floor is then provided in the private areas. The furniture wraps itself like a blue cloak through the house and ties everything together.
{{item.text_origin}}

