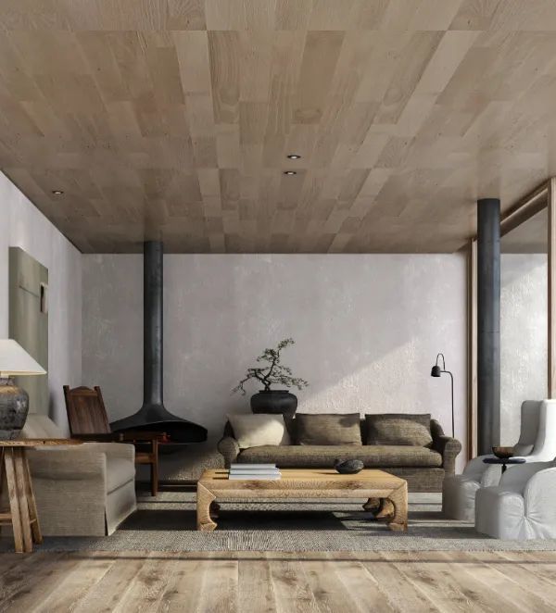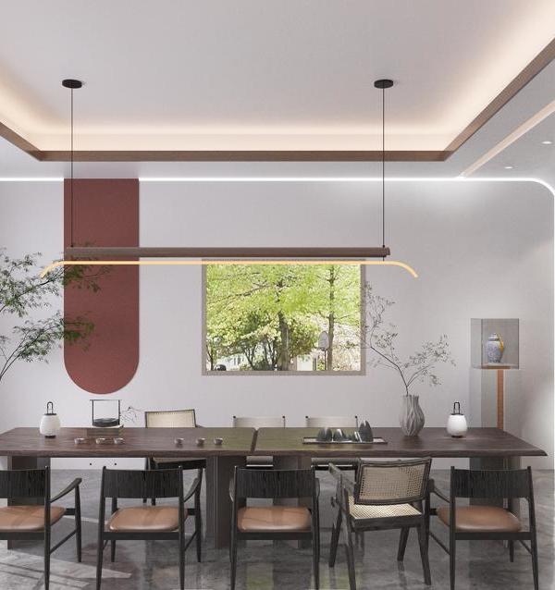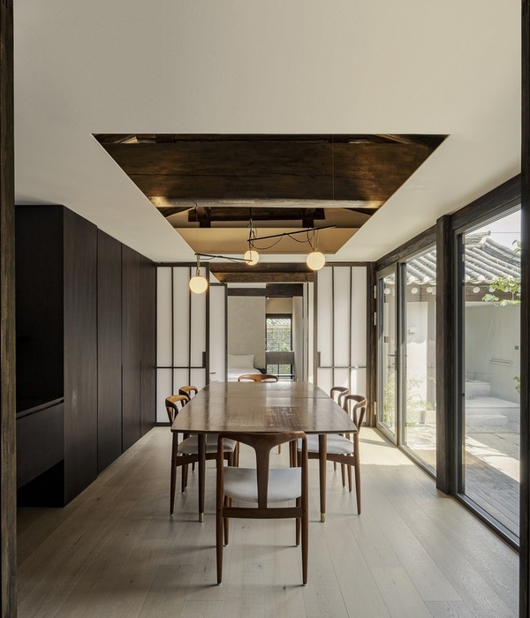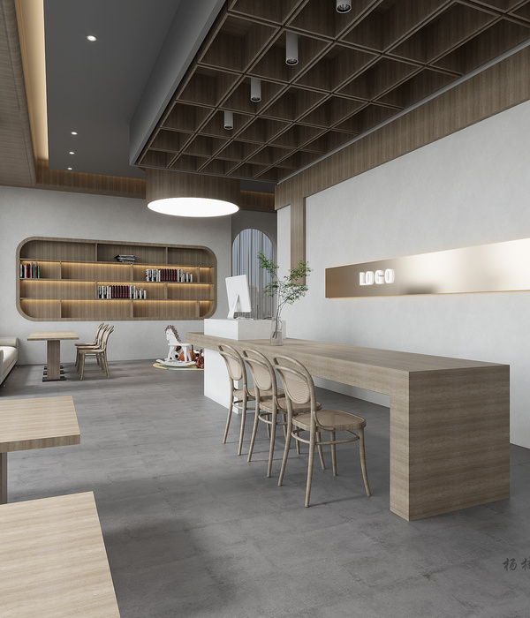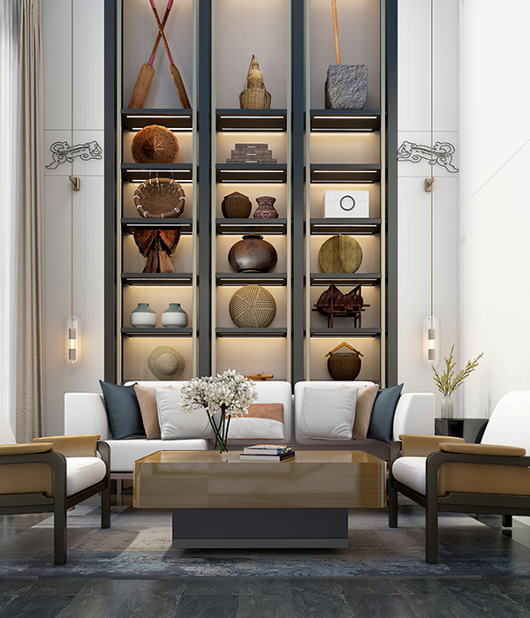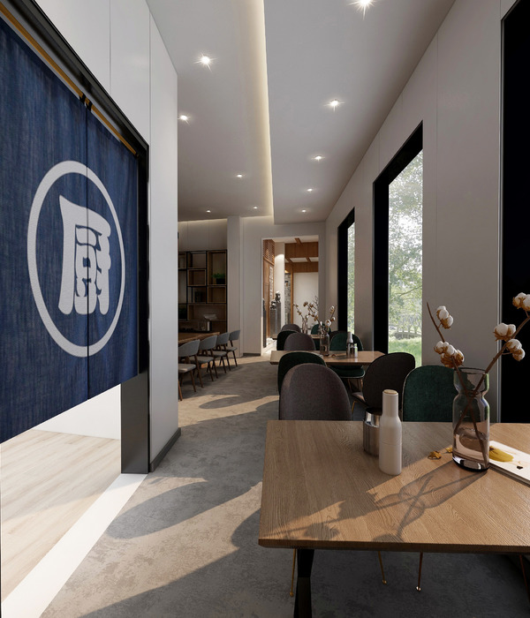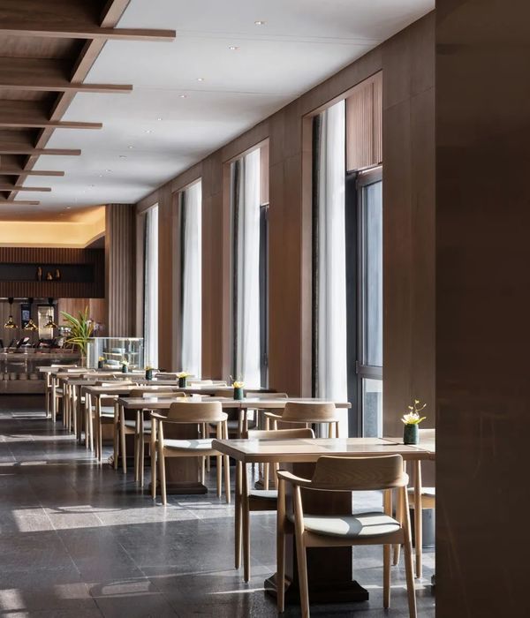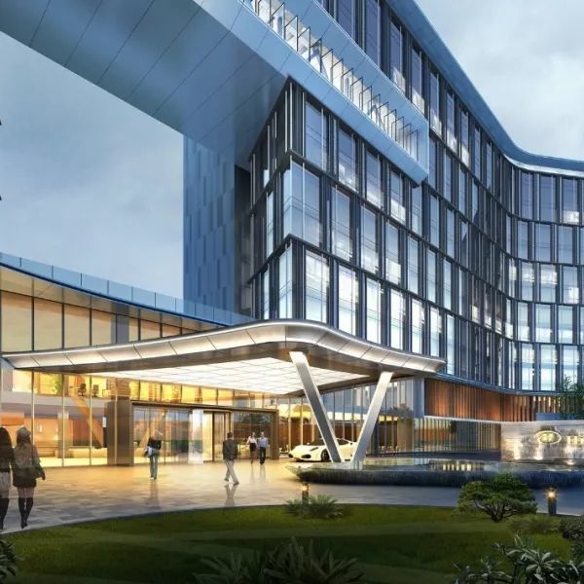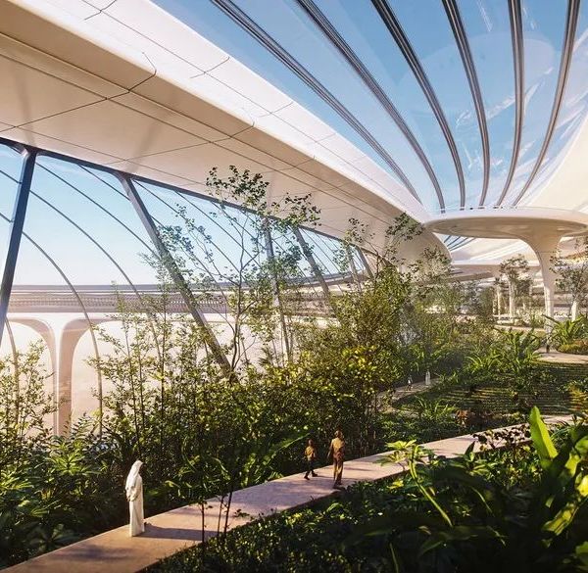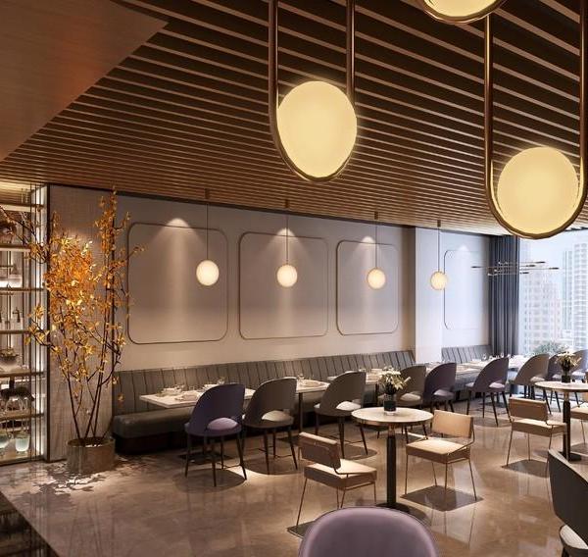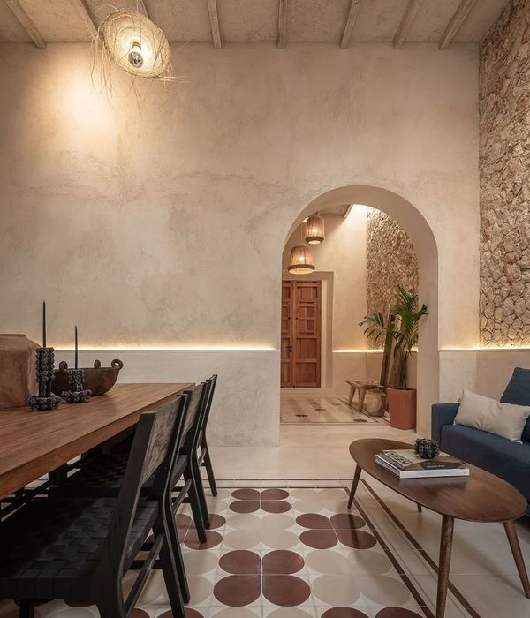Architects:Mario Herrera Holgado
Area :30 m²
Year :2022
Photographs :Andres Cedillo
Manufacturers : AutoDesk, CASTEL, TecnoliteAutoDesk
Lead Architects :Mario Herrera Holgado
Collaborator : Luis, Lupita
Construction : Alejandro Estrada, Carlos
City : Cuernavaca
Country : Mexico
The construction of three partition walls gives shape to a dislocated triangle that embraces two cells on the interior, both of the same dimensions. To the south, one of these three walls forms a small storage room with the help of another wall of the house. Another of its faces closes the triangle.
In the contained space inside the small triangular pavilion the cells house the functions of a toilet, dressing room, and shower. They create a second level of contained spaces when the user so requires, but they can also expand and merge with each other by folding the doors, creating a kind of almost maze-like space, where the body wanders to experience its function.
From the pavilion, one can hear the rain and smell the moss. In harmony with nature, a series of wooden columns, doors, dim lighting, and brickwork on the floor is enough to release the wastewater from the sink and the shower, in order to avoid the installation of drainage. According to this conception in which nature and space seem to feed off each other, there is no drain, the water returns to the garden.
▼项目更多图片
{{item.text_origin}}

