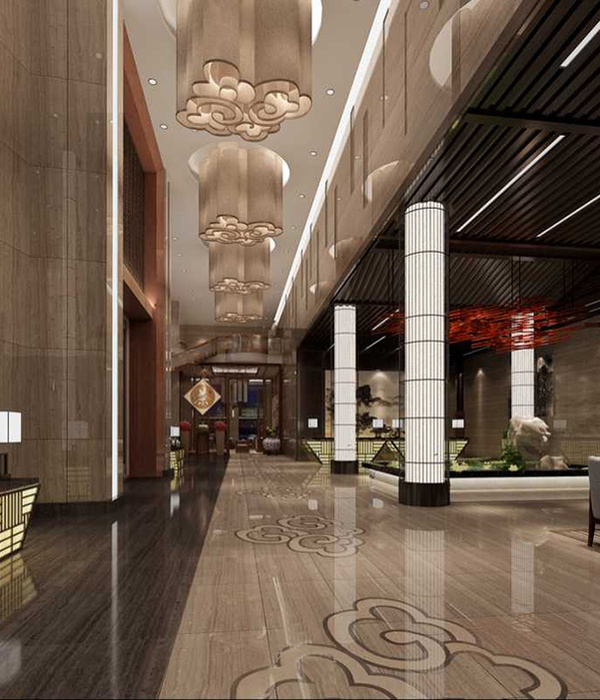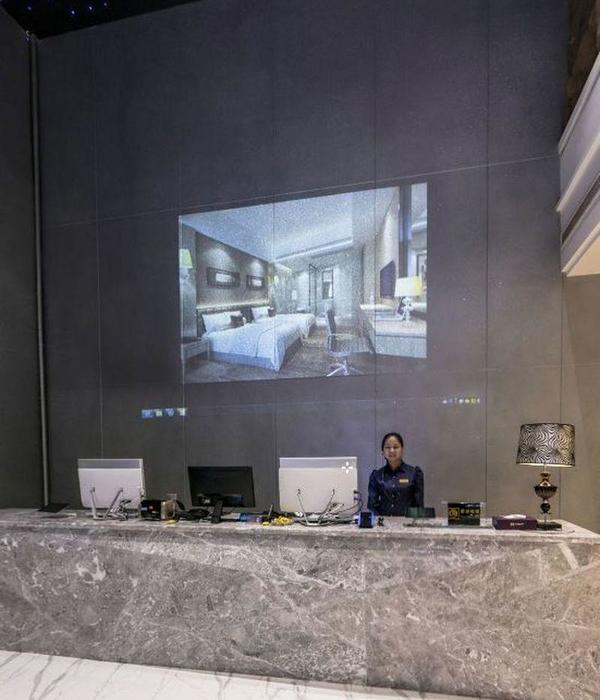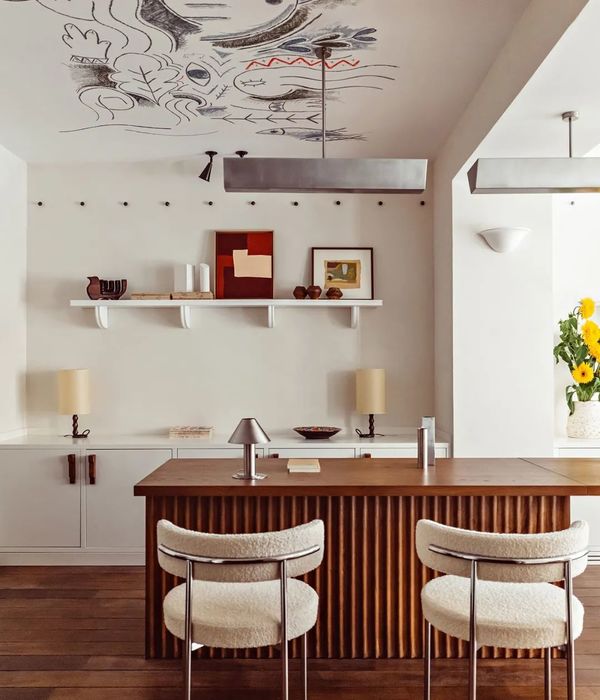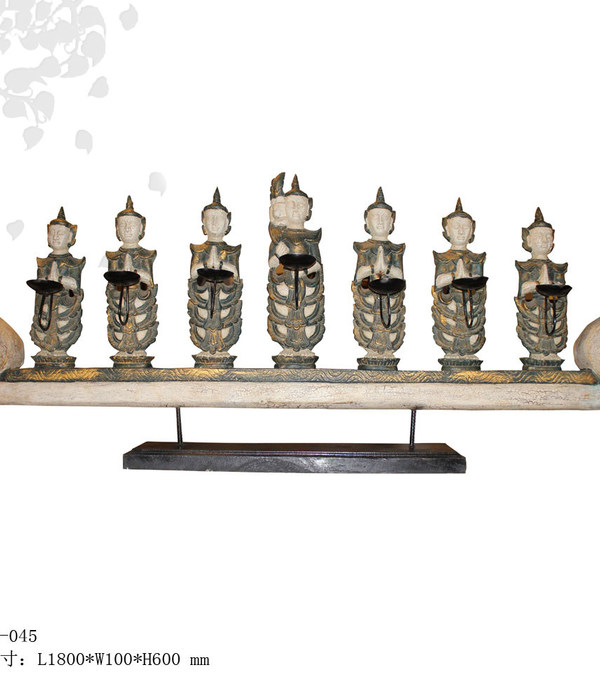- 项目名称:谷奈酒店
- 团队:曹娜,张世勇,罗允彤
- 摄影:图派视觉
- 材料:水磨石,艺术涂料,乳胶漆,金属管,玻璃,金属喷漆等
案例简介
Case description
毫不费力地,现代酒店成为生活方式的衍生品。
周博 & 蔡雨洋
浆果设计研究所联合创始人
Zhou Bo & Cai Yuyang
Co-Founder of Jingle Design
成本思维、运营思维、
社群思维、沉浸式体验,
是现代商业酒店设计的“三维一体”。
在严密的商业逻辑中,
在生活方式的余裕中,
在艺术形态的游吟中,
平凡日常,蕴有不凡,
塑造城市一隅的身心休憩之所,
你好,GOODNIGHT。
Thinking about cost, operation and community and immersive experience are the “three-sphere integrated elements” of the modern commercial hotel design. Amid strict business logic, abundant lifestyle, and artistic style, the daily life contains the extraordinary, shaping a rest place for body and mind in a corner of the city. Hello, GOODNIGHT.
我们在日光鼎沸下生活,在月色光辉下静心。夜晚总是各种情绪最汹涌的时候,不如花上几分钟的时间,让一句谷奈(音同GOODNIGHT)治愈你的一切。
—— 谷奈酒店
We live in the sun, and calm the mind in the glow of moon. Night is a time when emotions surge, so take a few minutes and let Gunai heal you.
-- GUNAI HOTEL
谷奈酒店,坐落于沈阳青年大街,东临三好街,热闹世事与鼎沸人潮汇聚于此,拥有闹中取静的独特区位。在浆果设计笔下,商业逻辑与休憩体验的多维度糅合,使谷奈酒店成为繁华地带的静谧栖居场所,记录着旅人停歇此处的美妙片段。
Located in the Youth Avenue of Shenyang and near the Sanhao Street on the east, GUNAI HOTEL occupies a unique location which allows it to enjoy tranquility and convenience at the same time. In Jingle’s design, commercial logic and hospitality experience are combined perfectly, making GUNAI HOTEL a haven to record wonderful moments of travelers resting here.
“酒店,不仅是商务、旅途停歇的场地,也成为现代生活方式的浓墨一笔。”秉持“让商业空间更鲜活”理念的浆果设计,与抚愈现代人梦乡的谷奈酒店一拍即合,在商业先行的基础上,双方就成本造价、艺术审美、社群氛围、场景互动等维度达成平衡,让年轻态的消费者与消费文化在空间中碰撞、共鸣,让旅人沉浸于美学与体验并呈的感官互动之中。
Hotel is not only a venue for commercial and travel stopover, but also an important part in modern lifestyle. Jingle Design, guided by the philosophy of “make commercial space more alive”, is commissioned by the GUNAI HOTEL, whose aim is to heal the travelers. Based on commercial logic, the two sides agreed on the cost, artistic aesthetics, community atmosphere and interactive experience, allowing young consumers and consumer culture to collide and resonate in the space, and making travelers immerse themselves in the sensory interaction between aesthetics and experience.
浆果设计在本案中的角色,是以空间体验的导演身份统筹全局大框架,以生活方式的意见领袖视角,雕琢日常场景的小细节,“我们希望打造的谷奈酒店,更像是一个多元的能量聚场,休憩功能是基础,休憩之外的交集是有趣的源点 —— 如若从固有的经验中驶离,会发现这个世界超乎所想,惊喜常在。”设计师如是阐释道。
Jingle Design acts as the director of space experience, undertaking the overall plan and detail design from the perspective of a lifestyle leader. “We hope to create a haven for body and mind, where guests can get away from convention and experience that they have never imagined.” explained the designer.
灯光下的一切,在入口处被导演着,静谧与独特的气质呼之欲出,吸引着人们探索的目光。推开大门,喧嚣繁杂皆消隐,人们踏入一个神秘空间,像是打开一个收藏美好记忆的匣子。
Quiet and distinctive, the entrance dominated by soft light attracts people to explore for more. Opening the gate, you will leave the hustle and bustle behind and step into a mysterious space, which feels like opening a box of beautiful memories.
一如小王子在B612星球种下独属于他的那只玫瑰花,空间中的木质星球,是独属于谷奈酒店的浪漫装置,其历经打磨的时间、文化、艺术、质地,成为个人旅程的独特记忆 —— 伫立守候,浪漫送达。在夜色交织的空间世界中行走,场景的内敛质感超越了设计“规则”,定义层层秩序,感知叙事的魅力。
Just like the rose planted by the little prince on B-612, the wooden planet in the space is a romantic installation only belonging to GUNAI HOTEL. Its texture as well as the artistic and cultural atmosphere it shapes will become a unique memory for travelers. Walking in the interwoven world of night, the introspective sense of space transcends the "rules" of design and the charm of narrative is perceived.
在结构的穿插中,浆果设计赋予DREAM BAR大堂吧与谷奈生活馆空间社交、休憩、茶饮的多元功能。错落倒影中,大体积玻璃与功能构筑物以丰富的交糅关系,为内部创造全新的公共空间,同时在自然光的环绕中,烘托出通透明亮的互动场景。
酒店真正的接待大堂位于L层,延续电梯前厅的材质,水磨石与水泥构成的接待台背立于落地窗前,拼花地面在光影与肌理的营造中,成为空间独特质感的来源。
The hotel's real reception lobby is located on the L floor, continuing the material of the elevator vestibule. The reception desk made of terrazzo and concrete stands back in front of the floor-to-ceiling windows, while the parquet floor becomes the source of the unique texture of the space in light and shadow.
商业空间的价值变现,与回报周期的长短息息相关,浆果设计一向深谙商业续航力的营造,为客户获取更多价值和经济效益。“如何在市场逻辑下抵达商业目标,成本与造价的控制是关键的一环,商业酒店的设计尤其关注成本与回报。我们在本案中选用统一材质、不同颜色的水磨石,打造酒店各个空间墙面与地面,不止于美的层面,将设计的附加值最大化。”设计师谈及本案的关键时道。
The realization of the value of a commercial space is closely related to the payback period. Jingle Design knows well how to boost endurance of commerce and help clients get greater economic returns. “To accomplish business goals based on the logic of market, cost control is a key link. The design of business hotels pays special attention to the cost and return. Thus, for GUNAI HOTEL, we choose terrazzo of different colors and apply it to the walls and floors, trying to create an elegant and harmonious space, and more importantly, maximize the value of design.” said the designer.
生活方式的意趣与循环往复的时间联结在一起,此时与彼时皆有不同。日出又日落,圆月与繁星当空,不同于大众的浪漫,篝火点染的瞬间,定格一份闲适惬意。室内室外源于一体的灯光渲染,以看似简单的阵列重复结构,展示出空间的无限可能。
The interest of lifestyle and the cycle of time are linked together. With sunrise and sunset, the full moon and stars in the sky, the moment of the bonfire, which is different from the romance of the public, frames leisure and romance. The indoor and outdoor integrated lights rendering in the seemingly simple repetitive structure, demonstrates the infinite possibilities of space.
接待大堂旁,金属线条的镂空构建,围合出全日制餐厅的存在。在成本思维下,浆果设计以纯粹的材料与线条构成空间场景的当代实验,横竖交错间分隔空间,装饰路线。橘与绿的对比,暖色吊顶与灯光的结合,与阳光下的弧形拱墙连线呈画,一如雷阿诺的《游艇上的午餐》般意境明朗,注入一丝艺术的隐喻之美。
Next to the reception lobby, the hollow construction of metal lines encloses a full-time restaurant. The contrast of orange and green, the combination of warm ceiling and lighting, and the curved arch wall under the sunlight are all connected in a painting, just like Auguste Renoir’s Le déjeuner des canotiers(Luncheon of the Boating Party), injecting a touch of artistic metaphorical beauty.
如今酒店的定位与类别已不似往昔,衍生出标准化的规范与差异化的个性,生活方式、现代商务、社群归属的概念亦深入酒店营造之中。转入长长的过廊,明暗交织的光影视觉,勾勒出空间结构的经典轮廓,好似万家灯火与星辰闪闪竞耀。棱角是个性,木艺材质是共性,地毯纹饰是时尚美学,而恰到好处的隐形灯带将有温度的氛围感升华到极致,铺叙永不过时的优雅气息。
Today, the positioning and variety of hotels differ from the past, deriving the standardized norms and differentiated personalities, with the concepts of lifestyle, modern commerce and community ownership involved in hotel creation. Turning into the long corridor, the light and shadow vision illustrates the classic outline of space structure, like a raft of sparkling stars. Thanks to the distinctive angles, wooden material, fashionable carpet texture, and the proper invisible lights that sublimates the warmth, a timeless elegant vibe is conveyed.
精巧的细节从客房的入口,一直延续至空间的内部,隐形灯饰牵引着人的视线游走与停顿,最终落点于可视化的关键信息之上 —— 温馨暖光映衬着房间号及门把手,无声之中完成场景的连续性。同时,不同户型的客房,从硬装选材到软装陈设,均呈现出结构模块化、家具人性化的特质,最终以多方面的合力来助推商业目标的达成。
The delicate details extend from the entrance of guest rooms to the interior of the space. The invisible lights will grasp people’s attention to the room number and door handle under warm lights. At the same time, the different type of guest rooms all present the characteristics of modular structure and human-friendly furniture from hard decoration to soft furnishing, ultimately promoting the realization of commercial targets with concert efforts from many aspects.
“形式服务于功能,功能服务于体验。”浆果设计对商业的思索深度,在空间中透过功能场景的连贯性而得以凸显,质朴材质、素色陈设是视觉感知的表面层次,纯粹简约的氛围是沉浸式体验的结果 —— 别无二致的素雅亦有打动人心的力量。在空间暖调与深色的碰撞中,偏安城市一隅的惬意体验不彰自显,表达着酒店独具的温馨亲和力。
“Form serves function while function serves experience.” Jingle Design’ deep thinking on business is demonstrated in the coherent functional scenes of the space. The simple material and plain furnishing affects visual perception, and the pure atmosphere results from immersive experience- The unique simplicity and elegance also can touch people’s mind. Amid the collision of warm tones and dark color, an unique warm affinity of the hotel is expressed, with the cosy experience in the corner of the city.
于是,毫不费力地,现代酒店也成为生活方式的衍生品,空间场景的每一方寸,都区别于家的个人特质化,而是推衍着“生活在别处”的无尽想象。着笔于浓郁的墨黑、纯粹的简白、诗意的暗绿、富有层次的雅灰,设计师赋予空间以比例均衡的经典配色,注入现代锋尚的气息,召唤着让人耳目一新的城市新潮生活图景。
Therefore, without difficulty, as the modern hotels have also become the derivative of lifestyle, every inch of the space is distinct from homes, giving people an infinite imagination of “living in somewhere else ”. By using ink black, pure white, poetic dark green and layered elegant gray, the designer has given the space a classic color scheme with balanced proportions, injecting a modern and fashionable vibe and painting a new and fresh urban life picture for people.
“现代商业的起点,是吸引人们的注意力,而后形成体验转化,我们的商业酒店设计也是如此,将当代生活方式的趣味长时间留存于场景中。”浆果设计试图在酒店中为健身客群打造社群交流空间,以全落地窗的通透感、简约陈设的健身器材,营造多元趣味,升级入住体验。而自助洗衣房这一公共配套,则以考究的设计与配色,构建全面的设施及人性化的体验服务。
The staring point of modern businesses is to attract people’s attention and then transform into experience, so do our deign for commercial hotel, which retains the interest of modern lifestyle in the scenes for a long time. Jingle Design aims to create a community communication space for fitness clientele in the hotel, with transparent floor-to-ceiling windows and simple fitness equipment used to develop diverse interest and upgrade living experience. The public self-service laundry with delicate design and color scheme, provides an all-around facility and humanized experience service.
“商业酒店是服务型空间,我们的设计是服务型设计,服务型的核心在于提供体验、创造价值。”严格的成本控制、严谨的回报逻辑、独有的沉浸体验,在浆果设计执笔的谷奈酒店中清晰可见。身为空间导演,浆果设计推拉摇移着镜头,将商业逻辑、实用功能、浪漫意趣与社群形态一一展呈人前,在设计中驱动着品牌价值与体验文化的更新迭代,为客户提升场景附加值。舒缓而自在的节奏,随着诗意的吟颂而刻入人心,构筑起都市一隅的身心休憩新体验。
"Business hotels are service-oriented spaces, and our design is also service-oriented, the core of which is to provide experiences and create values.” In Jingle’s design for GUNAI HOTEL, we can see the strict cost control, the rigorous return logic and the unique immersive experience. As a director of space experience, Jingle Design presents the commercial logic, utility functions, delightful romance and community lifestyle in front of us, and drives the upgrade of the brand value and the cultural experience, while promoting the added value of scenarios for customers. Being a haven of peace and serenity, GUNAI HOTEL’s soothing rhythm and cosy atmosphere provide a refreshing experience for body and mind in the city.
项目 |谷奈酒店
NAME| GUNAI HOTEL
地址 |中国·沈阳
LOCATION|Shenyang, China
面积 |4710 ㎡
AREA |4,710 sq.m
时间|2019年9月
DATE|September 2019
设计| 浆果设计研究所
FIRM | Jingle Design
主创 |周博、蔡雨洋
DESIGNER |Zhou Bo, Cai Yuyang
团队 |曹娜、张世勇、罗允彤
TEAM|Cao Na, Zhang Shiyong, Luo Yuntong
摄影 图派视觉
PHOTOGRAHPY |TOPIA VISION
材料 |水磨石、艺术涂料、乳胶漆、金属管、玻璃、金属喷漆等
MATERIALS |Terrazzo, art paint, latex paint, metal pipes, glass, metal spray paint, etc.
浆果 Jingle Design
寓意澎湃鲜活的果实。
Jingle Signifies
A Surging and Vibrant Fruit.
浆果设计研究所由周博和蔡雨洋两位先锋设计师创立于2016年,于上海、沈阳分别设有公司,团队致力于“用商业逻辑成就空间美学价值;为美好体验持续创造无限惊喜”。提供从商业定位与规划、空间设计、软装陈设、装置艺术的全局观专业服务,为商业品牌打造持久续航力。
Jingle Design Institute was founded in 2016 by two pioneering designers, Zhou Bo and Cai Yuyang, with offices in Shanghai and Shenyang respectively. The team is committed to " achieving spatial aesthetics with business logic; creating amazing experiences continuously". Jingle Design provides holistic professional services, from business positioning and planning, space design to soft furnishings and installation art, which help to create sustainable value for commercial brands.
秉持“让商业空间更鲜活”的品牌理念,浆果设计持续探索商业空间与交互体验中的无限可能。作为空间体验的导演与生活方式的意见领袖,浆果团队不断推翻昨天的自己,呈现更具前沿思考的设计。作品涵盖精品酒店、度假温泉、餐饮零售空间、美业会所与展厅设计等多元商业领域,让空间体验者沉浸于美学与体验并呈的感官互动之中。
With the brand concept of "making commercial spaces vibrant", Jingle Design constantly explores the possibilities in commercial spaces and interactive experiences. As directors of spatial experiences and lifestyle opinion leaders, the Jingle team overturns the past to present more cutting-edge design. Their work covers diverse commercial spaces, including boutique hotels, resort spas, food and beverage retail spaces, beauty clubs and showroom designs, which allow the space to be both aesthetically and experientially satisfying.
{{item.text_origin}}












