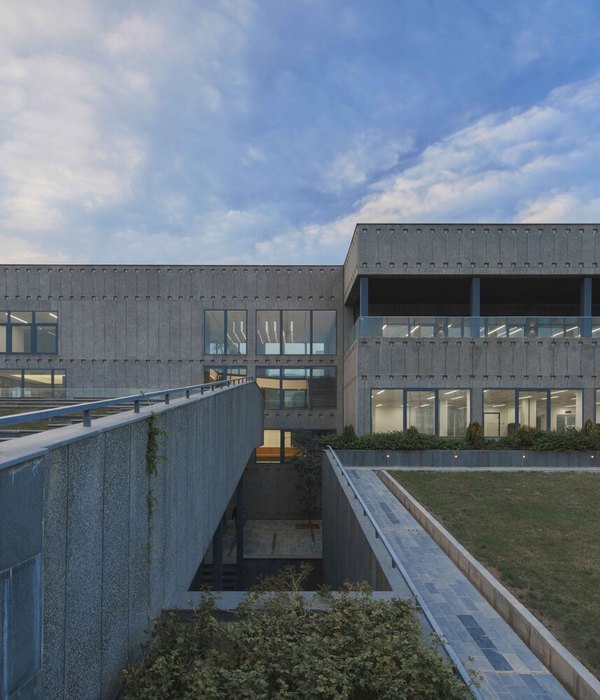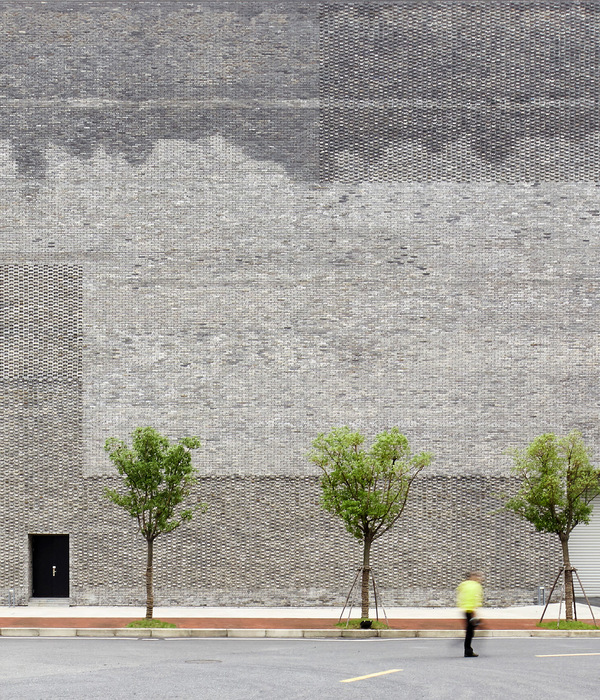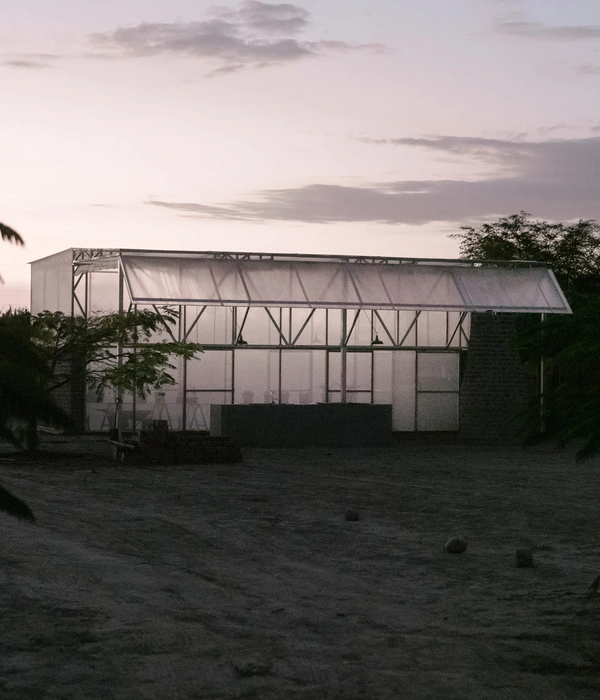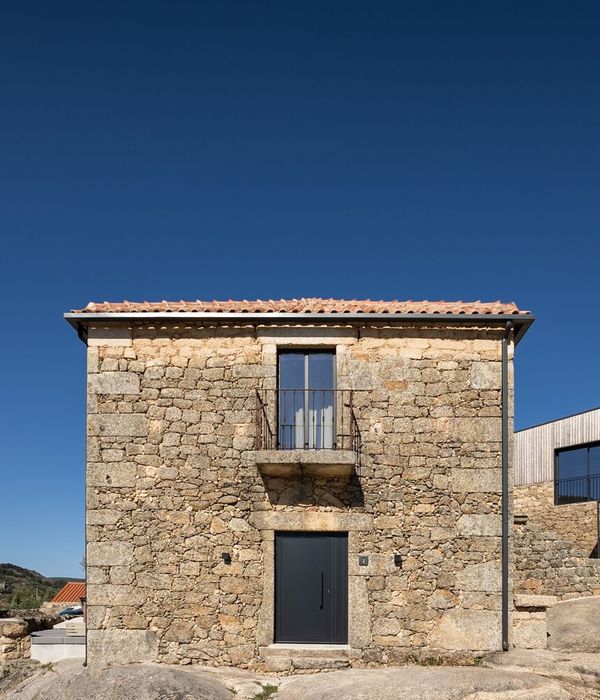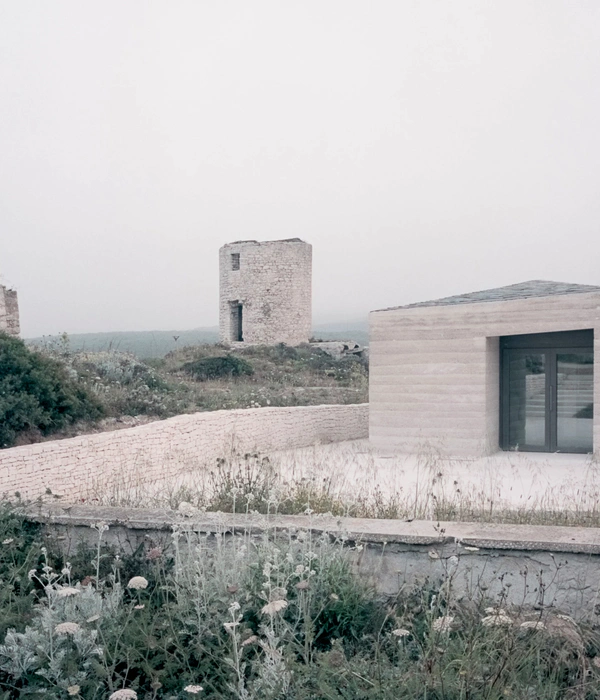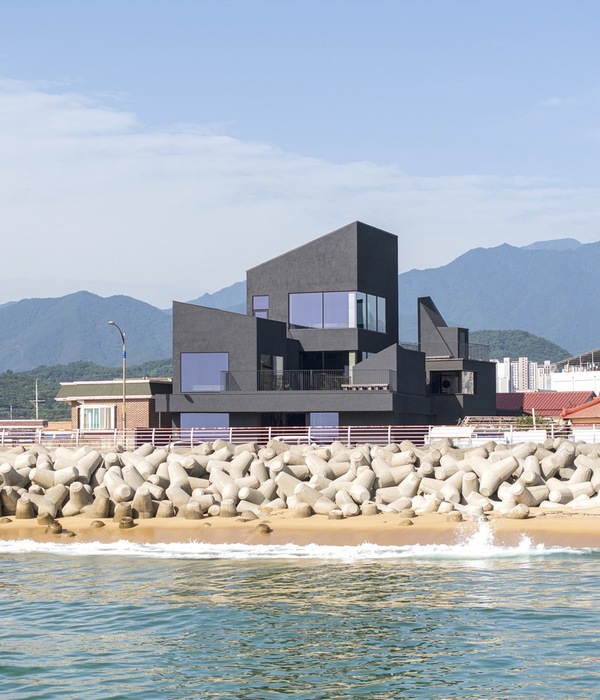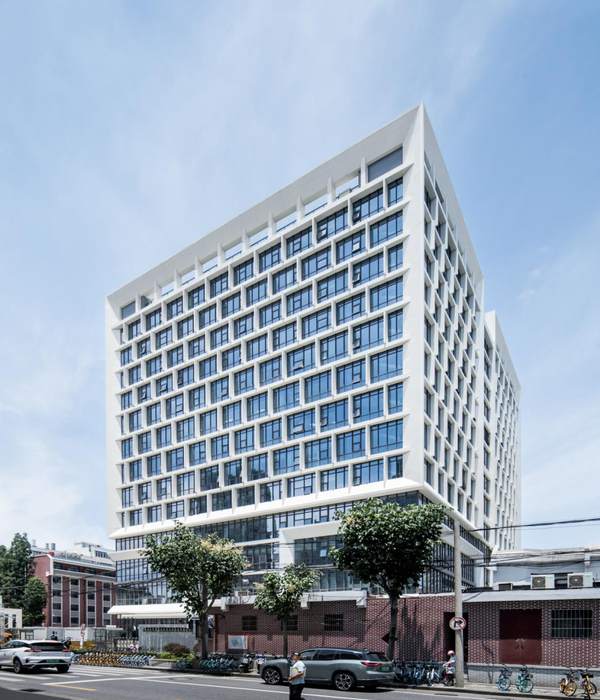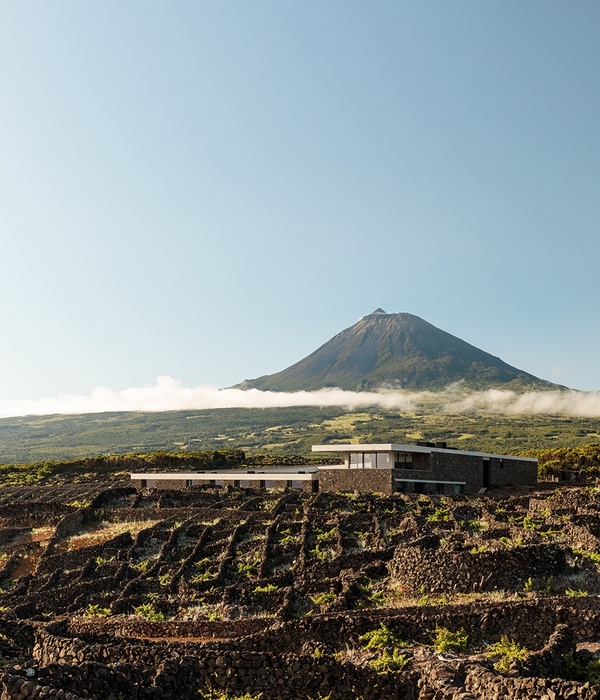The Hotel has a strategic location in Santiago, housed in a residential area between San Cristobal´s Hill and Mapocho River and side park, between nature and residences well known for its cultural events.
On the previous analysis we realized that there were four aspects to consider: The hill, the river, the neighborhood, culture.
The facades of stone and metal constitute a dialogue between hermetic and vernacular, a translucent texture that generates veils and voids, lights and shadows that allows to glimpse the interior program contributing to energy efficiency.
The access through a discrete lateral street allow to be somehow disconnected from traffic and noise arriving to an intimate interior whose heart is a central courtyard around which the program is developed in 5 levels communicated through a vertical space born from the court.
On the roof there is a terrace/pool overlooking the city. Interiors where designed with a modern/home expression permitting the connection of the patio with the living room.
This aspects mentioned before are represented with graffitis at the entrance and on the rooms. Other artists worked on other aspects of the conceptual idea as for example the connection between human/nature.
{{item.text_origin}}

