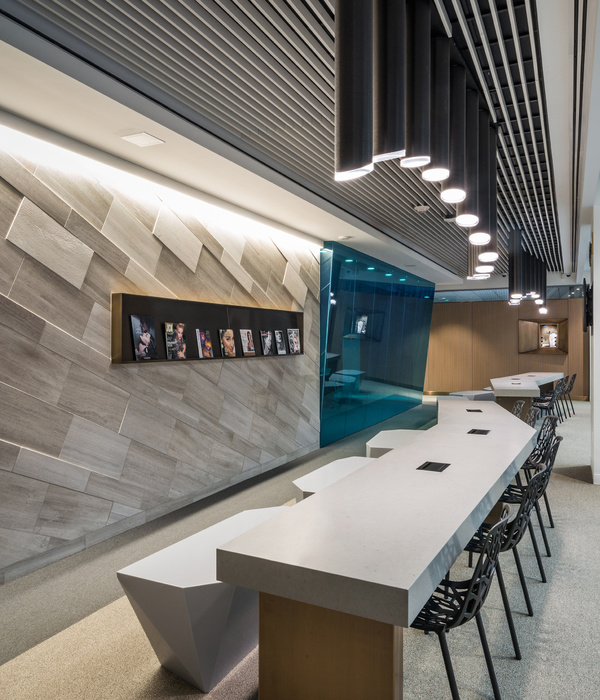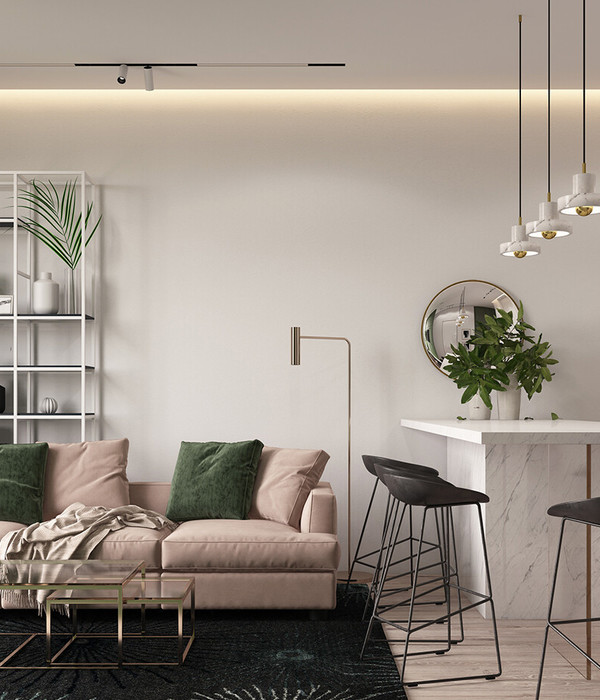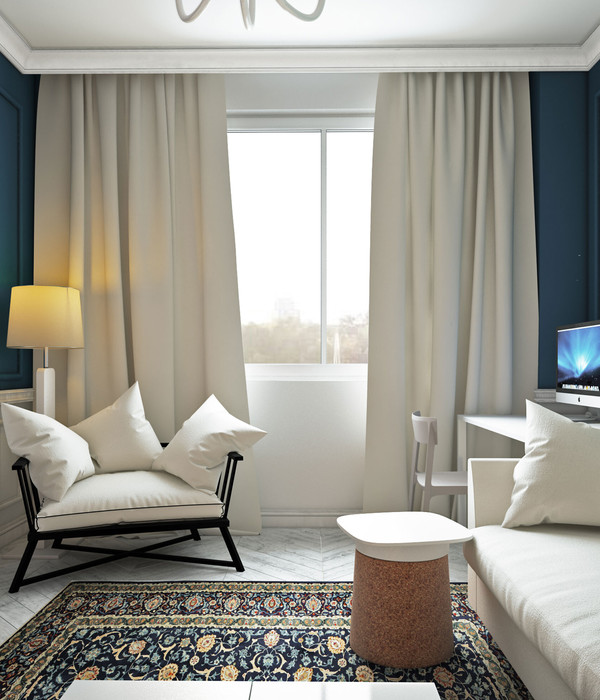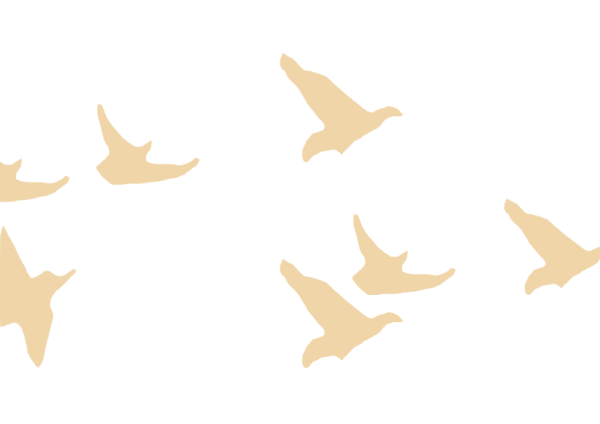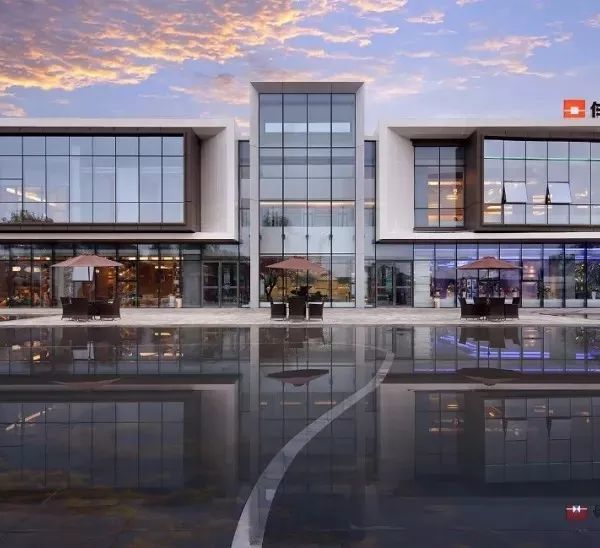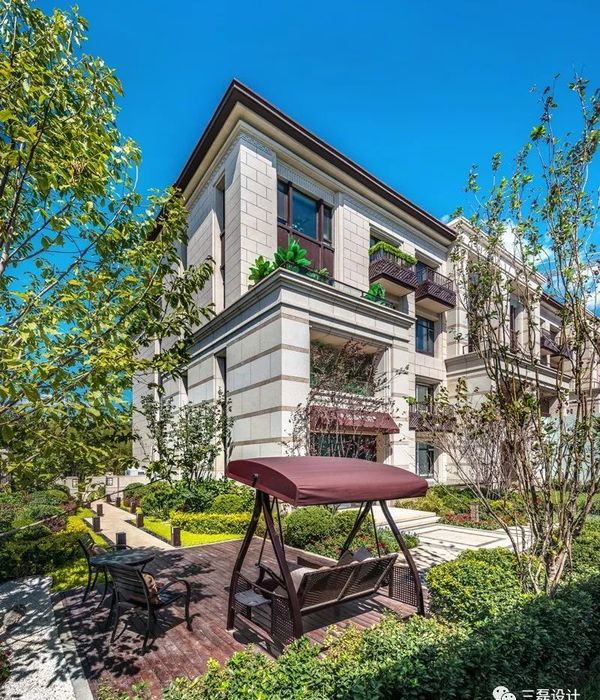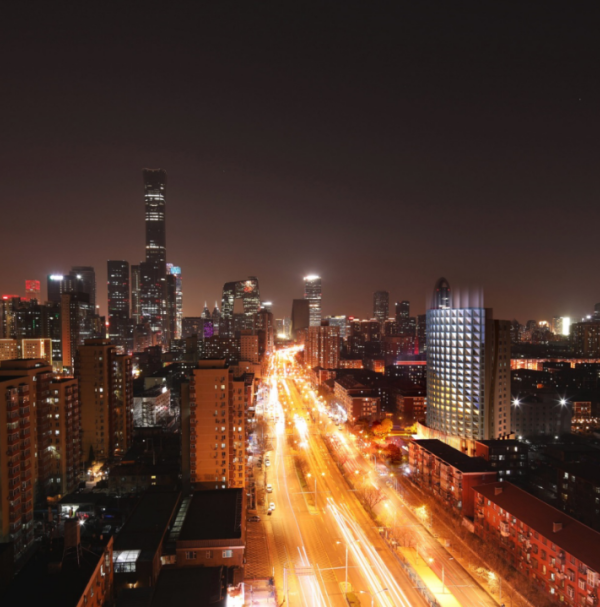非常感谢
Lola Domènech
将以下内容授权发行。更多请至:
Appreciation towards Lola Domènech for providing the following description:
西班牙加泰罗尼亚雷萨旧城区的一个社会住宅历时十年,终于在2013年建成。这个社会住宅项目是历史城区振兴计划的一部分,一共包含44个单元。建筑师开放大胆的设计激活了这片区域,打造出一个包含公共空间,公寓,商铺,停车场的综合项目。
This project is the outcome of an ideas competition which was won in 2003 and finally completed in 2013.
The building with 44 social home units, commercial premises and a car park is part of the urban renewal project for the old quarter of Manresa, the fundamental objective of which was to regenerate and revitalise the city’s historical centre. The special plan drawn up by architect David Closes for Manresa Municipal Council launched an important and ambitious idea, that of reactivating an area of the city that was bordering on neglect. With this intervention the Municipal Council has managed to reactivate this neighbourhood by creating an integrated ensemble of public spaces, apartment units, commercial premises and a public car park.
The main idea behind the design of this social housing building was to create decent social housing based on the minimum maintenance principles specified by the City Council and in keeping with set sustainability and energy efficiency guidelines.
The building resolves the functional programme by establishing a close dialogue with the public spaces that surround it. Taking advantage of the different levels between the streets and the existing square a direct relationship is established between the functioning of the building and its urban surroundings.
社会住宅福利房本着可持续发展,高效利用能源的低造价原则,完美的与公共场所对话,联系不同层次的城市环境。项目位于一面坡上,用地形状极不规则,周围环境高差较大,一条人行通道越过楼前的低矮空间联系到对面的社区。建筑背后是一条开放的窄院。
整个建筑布局支持交叉通风。东,南,西三面设置了外走廊,外覆的可移动的铝合金板条让空气自由流通,为每家每户带来通风与保护。百叶窗可以避免意思泄露与过多阳光射入,同时还可根据需求进行调整。西面的转折点处,外廊结束,住户窗外是可调式遮光百叶,根据用户需求而变化的动态立面。这出转折点,也是公共空间中坡道变化的折点。
住宅单元种类丰富,有45平米,60平米,70—90平米等各种户型,一层还有复式。室内采用预制构件,建筑植入太阳能控制系统,雨水收集还有中水利用系统。这是一个可持续发展的生态项目。
On the south facade the building enters into a dialogue with a square that features an old chimney and a new walkway that connects with the historical centre located above.
The building’s irregular floor plan has been adapted to fit in with the surrounding buildings and the limits of the land plot. It has two facades looking onto two streets, onto the existing square and the back of the building looks onto an open patio.
The housing programme consists of apartments, all of them with cross ventilation, built mainly on three floors, and a 4th floor at the south end. The car park consists of three underground floors and extends underneath the square. Taking advantage of the drop between the street and the square, a ventilated facade was designed made of vertical galvanised steel slats which ensure natural ventilation for the car park.
Two entrances located at either end of the building as well as a winding corridor that looks onto the indoor patio lead to the different apartments.
With a view to housing a wide diversity of users, different types of homes have been planned that range from 45, 60, 70 to 90 m2 in size. On the ground floor there are various spaces set aside for installations, commercial premises that look onto the square and the duplex homes which border with the indoor patio.
A gallery running all along the East, South and West facades, cladded with movable aluminium slat shutters, provides a ventilated and protected terrace for each home unit.
This shutter system ensures privacy and protection from the sun on the facades with more direct sunlight. It is a modular, dynamic and constantly changing covering which changes every day depending on each user’s visual and lighting needs.
At the turning point of the West facade, where the gallery ends, commences a facade cladded with two-colour “trespa” prefabricated panels and sliding aluminium slat shutters. This is also a dynamic facade which mutates depending on the needs of each household.
A ramp commences from this turning point of the facade which leads to the square and the walkway, under the cantilever of the building.
On the facade looking onto the patio a system of glass panels configurates a new pattern that plays with empty and full spaces that enables the interior corridor to remain open and ventilated.
The building was designed to meet sustainability and eco-efficiency guidelines and guarantees cross ventilation in all the home units, uses dry construction systems for interior layout, trespa type prefabricated panels on the facade, solar control systems on the facades, rainwater collection and greywater recycling. In order to make the building energy efficient a mixed heating system has been installed using solar panels and gas, which feeds the sanitary hot water and heating circuits.
Barcelona, September 25th, 2013
Lola Domènech, architect
Promotor: FORUM S.A- MANRESA
Equipo redactor: Lola Domènech arqt / Antonio Montes arqt
Dirección de obra: Lola Domènech arqt / Antonio Montes arqt
Estructura: Robert Brufau /Carles Jaen- BOMA S.L (redacción+ dirección obra)Col.laboradors: Jason Portell arq./ Emily rivers arq/ /Vasiliki Arampatzaki arq./Carolina Alonso arqtArquitecto Técnico: J.R. Soldevila (redacción)Arquitecto Técnico: Xavier Morros (dirección obra)Instalaciones Parking : DIS (Diseny i Sostenibilitat)Instalaciones viviendas : Avantconsultors
Presupuesto ejecución material(pem): 8.449.902,77 €
Presupost por contrata (pec): 10.759.261,20€
Redacción de proyecto: 2006-2008
Ejecución: 2008/2012
Superfície: 7.347 m2
Criterios medioambientales:Ecoeficiència:– Placas solares para ACS y calefacción
– Reciclage de aguas grises
– Ahorro de agua: aireadores en griferías
– Ahorrro eléctrico: detectores de presencia
– Ahorro energético- rotura de de puente térmico: fachada+carpinterias.
– Façhada ventilada con aislamiento continuo exterior y paneles prefabricados de madera reciclada.
– Elementos de protección solar: lamas orientables de aluminio
MORE:Lola Domènech
,更多请至:
{{item.text_origin}}


