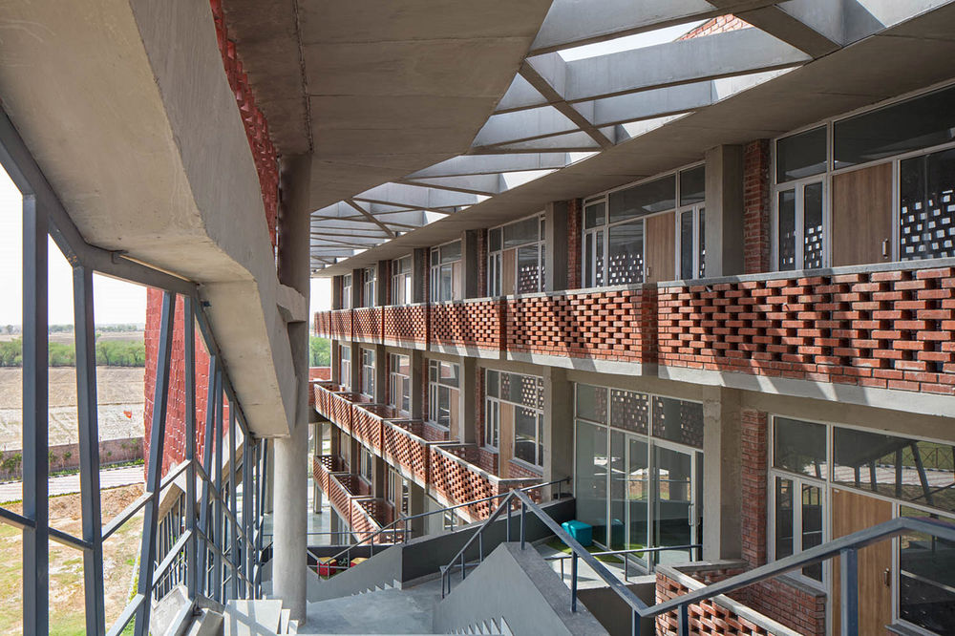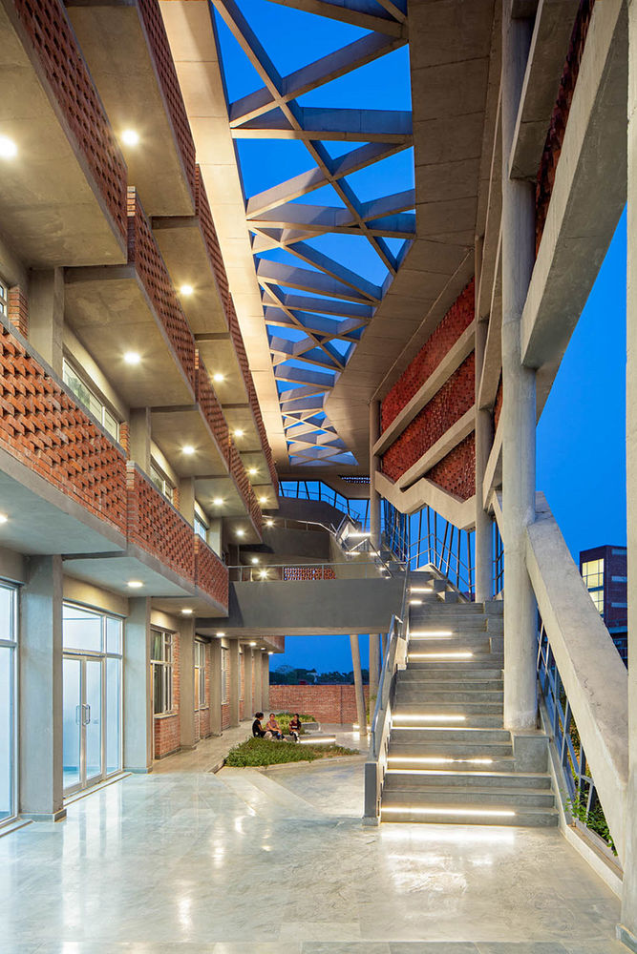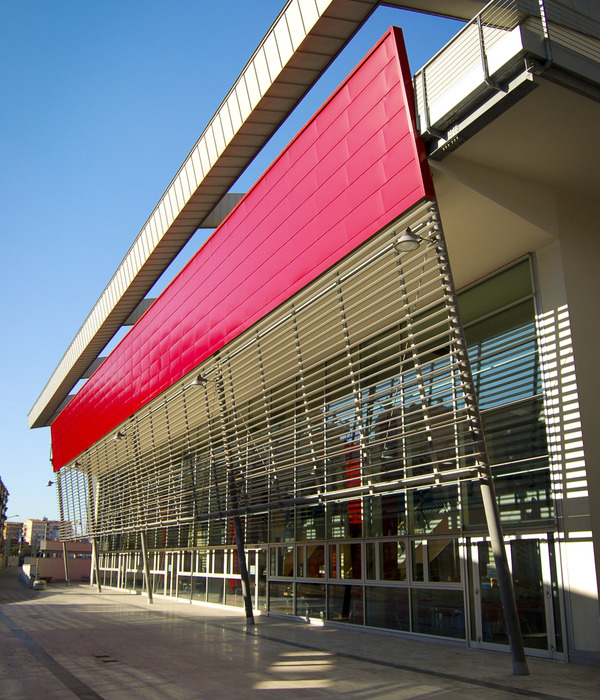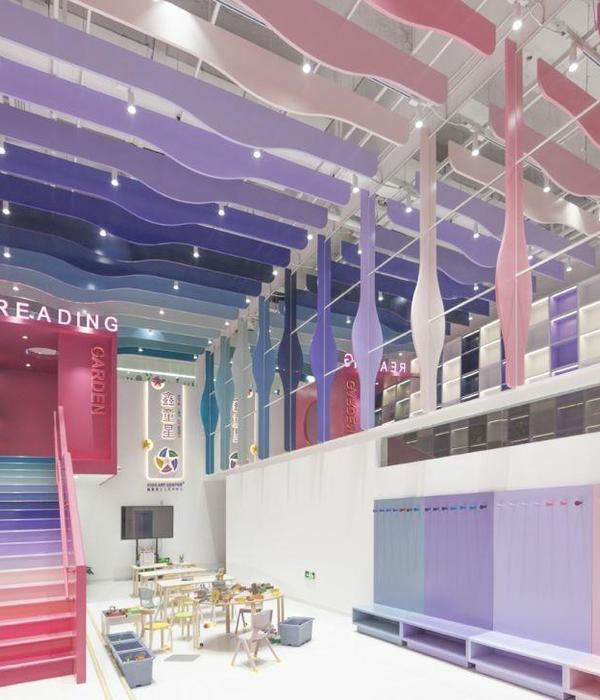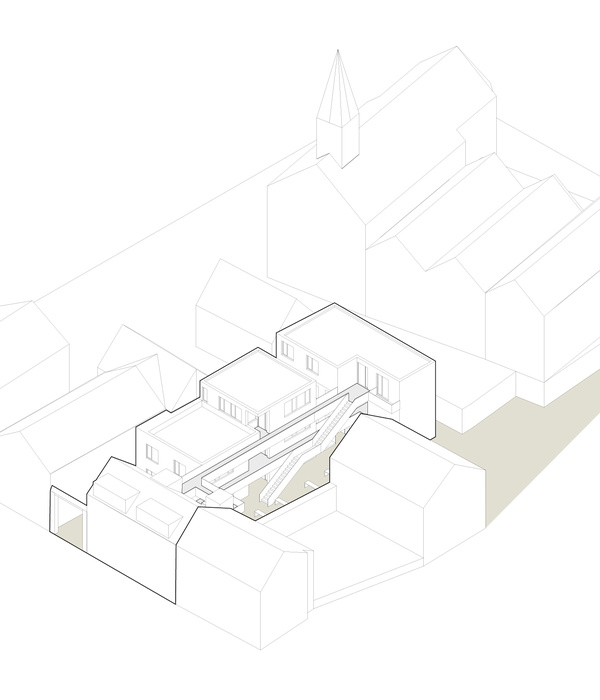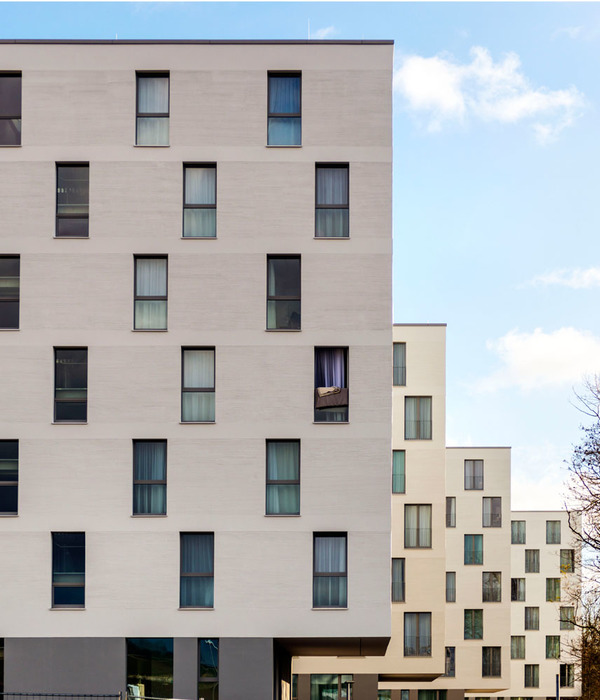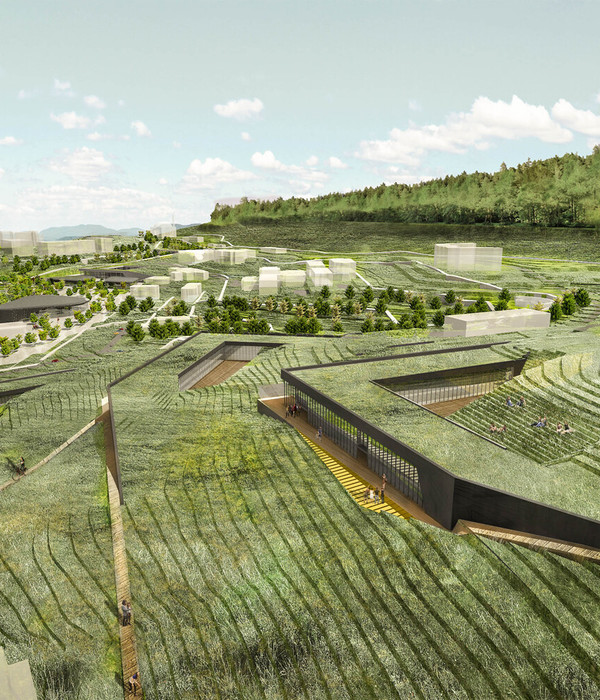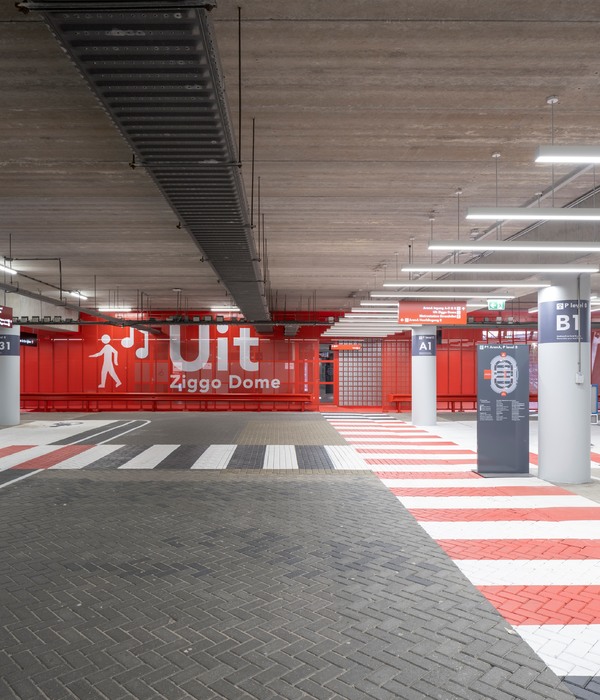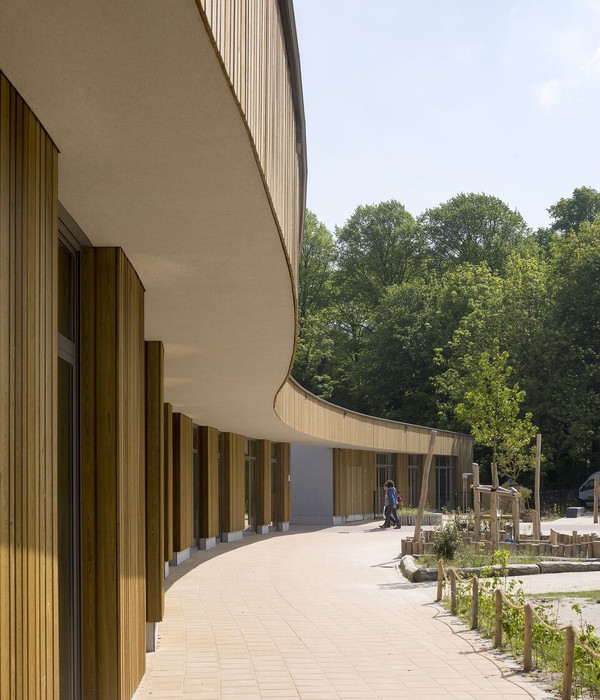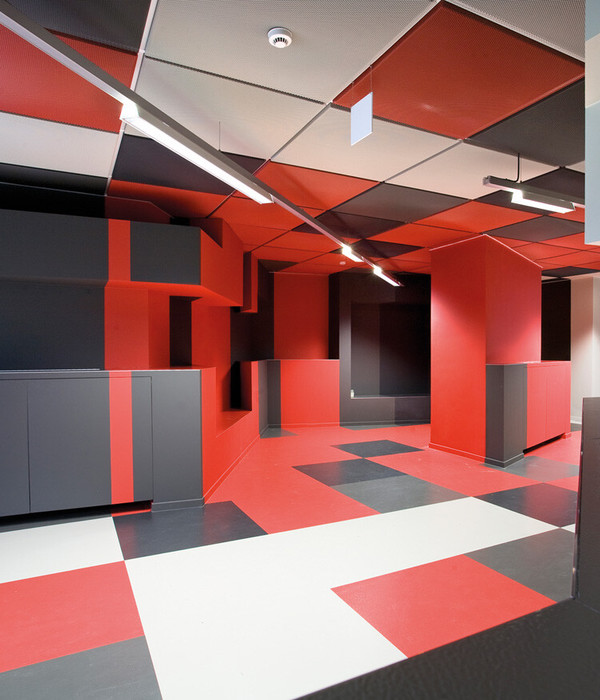圣安德鲁斯女生宿舍楼 | 教育与可持续发展的本地性探索
圣安德鲁斯技术与管理学院女生宿舍楼的设计以一种本地性的视角探索了教育与可持续发展的交汇。
The Girls’ Hostel Block at the St. Andrews Institute of Technology and Management in Gurugram explores the intersection of education and sustainability through the lens of the vernacular.
▼宿舍外观,exterior view © Noughts and Crosses
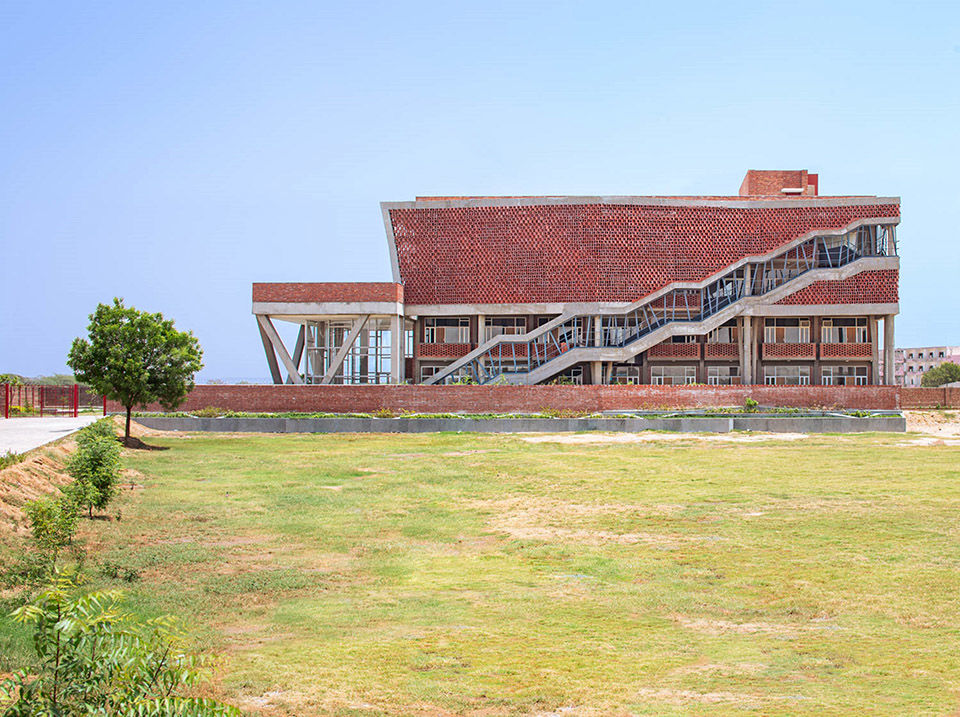
▼女生宿舍与旁边的男生宿舍楼采用了相似的砖和清水混凝土结构 © Noughts and Crosses Girls’ Hostel takes cues from the adjacent Boys’ Hostel Block and is articulated in brick and fair-faced concrete
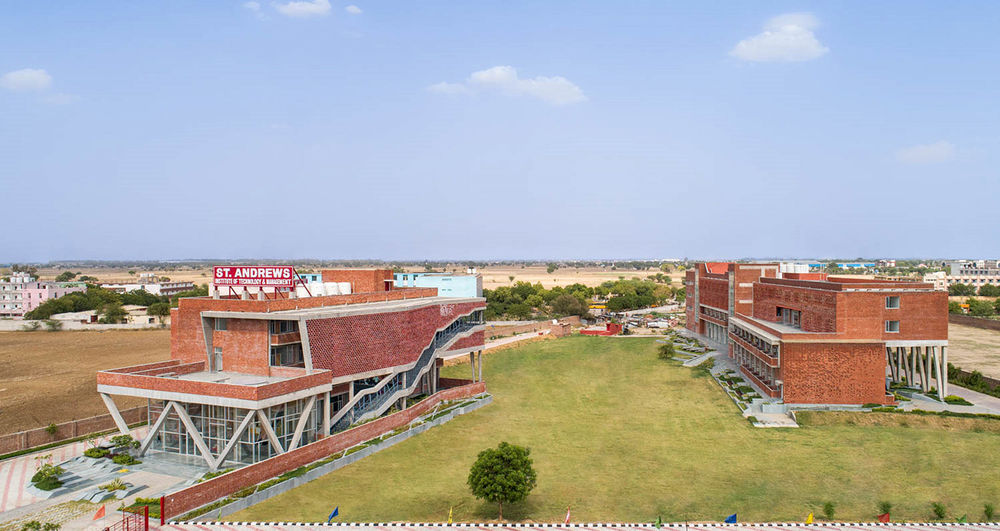
宿舍的寝室分布在4个楼层,可容纳约130名学生,此外还设有茶水间、娱乐区和社交区等附属空间。一层包括12个双人房间、一个双层高的接待室、小厨房和室内活动休息室,学生们可以在此组织聚会和社交活动。
The hostel is home to approximately 130 students, with dorm rooms spread across four levels in addition to hosting ancillary spaces like a pantry, recreational areas as well as social spaces. The ground floor comprises twelve double-occupancy rooms along with a double-height reception, pantry and indoor activity lounge where students can organize gatherings and social events.
▼入口立面,entrance facade © Noughts and Crosses

▼从附近男生宿舍的方向望向女生宿舍,view towards the Girls’ Hostel from the adjacent Boys’ Hostel Block © Noughts and Crosses
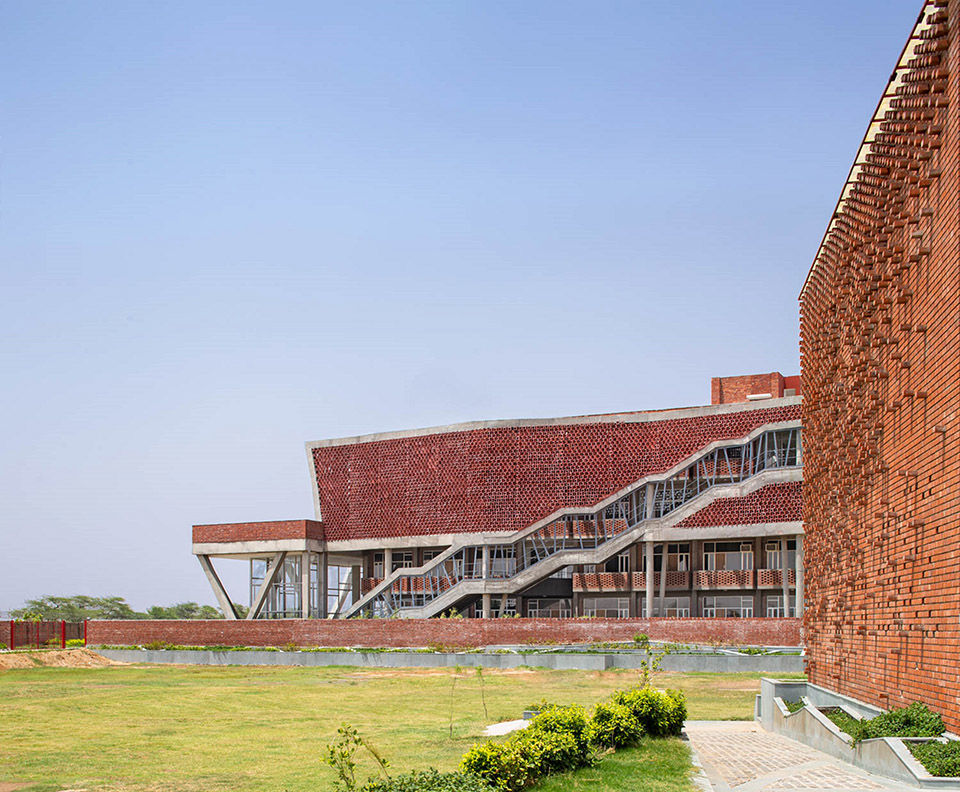
当学生从建筑内部来到开放空间时,他们将会经历一系列不同环境之间的过渡。位于底层的活动休息室被设置在景观庭院旁边,为学习或交谈创造了一个安静而亲切的环境。此外,与之相连的内部景观庭院中种满了绿植,能够通过蒸发冷却来减少热量射入。另一个过渡区域是沿建筑西立面二层延伸的露台,在夏季的早晨和夜晚,这里可以作为学生们的纳凉地;冬季则成为全天适宜的聚集空间。
▼设计示意动图,diagram GIF © Zero Energy Design Lab
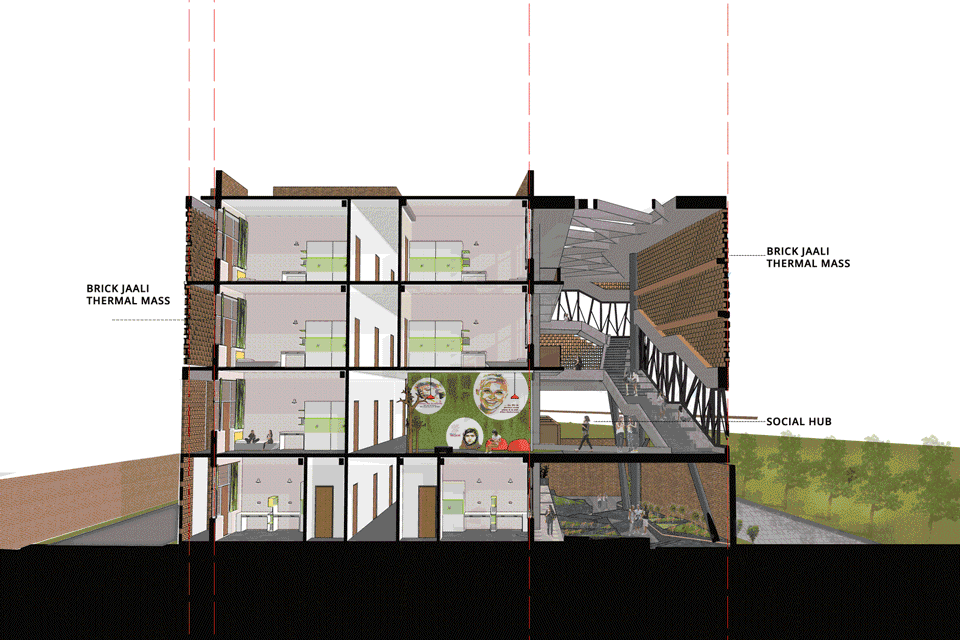
As students move from the interiors of the building into the open, they experience distinct transitions in varying thermal environments. The activity lounge on the ground flooris placed next to the landscaped court. The lounge creates an intimate environment for studying or conversation. Further, the adjacent internal landscaped court features dense plantation to reduce heat gain through evaporative cooling. From the core of the building towards the outdoor, the next transition is the second-floor terrace along the building’s west façade that attracts students in the mornings and late evenings in summers and serves as an all-day space to congregate during winters.
▼内部景观庭院,the internal landscaped court © Noughts and Crosses
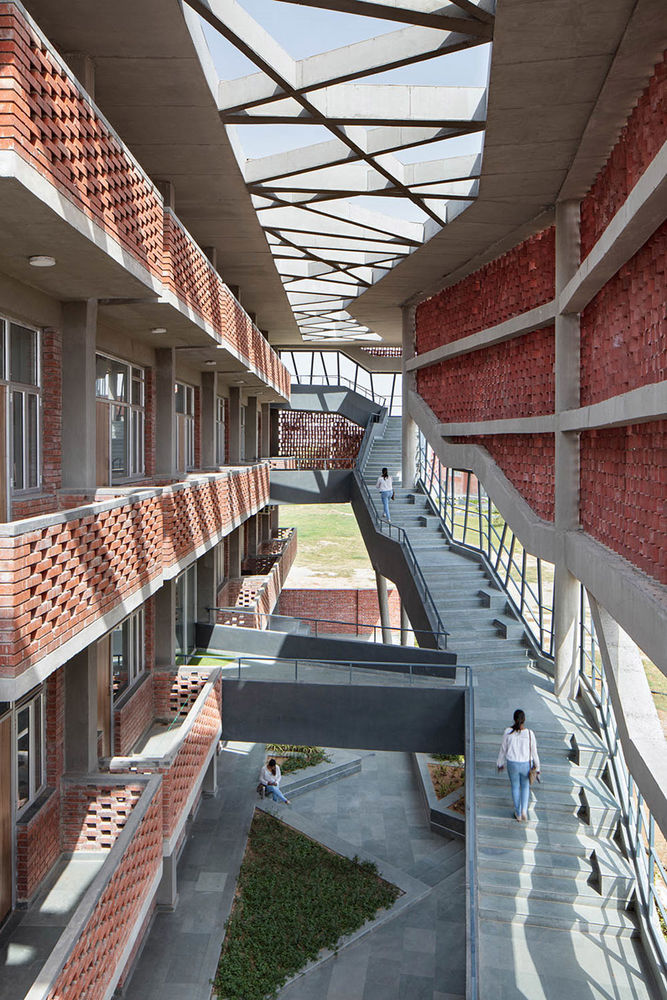
考虑到宿舍北立面空间的有限,设计团队开发了一个双层的立面系统,目的是创造出一个半透光的表层,不仅可以帮助遮阳,还可以通过控制气流来调节室内外环境的温度。
With limited space available along the northern façade of the hostel, a double-skin façade has been developed with the intention of creating a semi-permeable layer that would help in shading and regulating the temperature between the exterior and interior environments via a controlled airflow.
▼外部的屏墙采用了砖红色的空心混凝土砌块,the exterior façade screen uses hollow pigmented concrete blocks to resemble the colour of the red brick © Noughts and Crosses
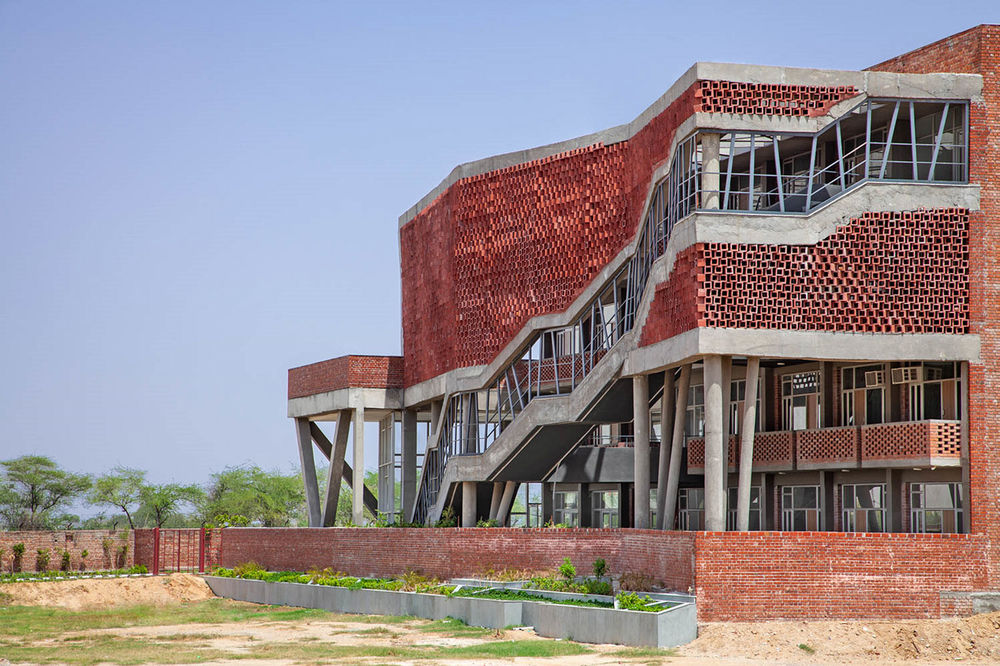
▼混凝土砌块被轻微地旋转至特定的角度,the concrete blocks are slightly rotated at a specific angle © Noughts and Crosses
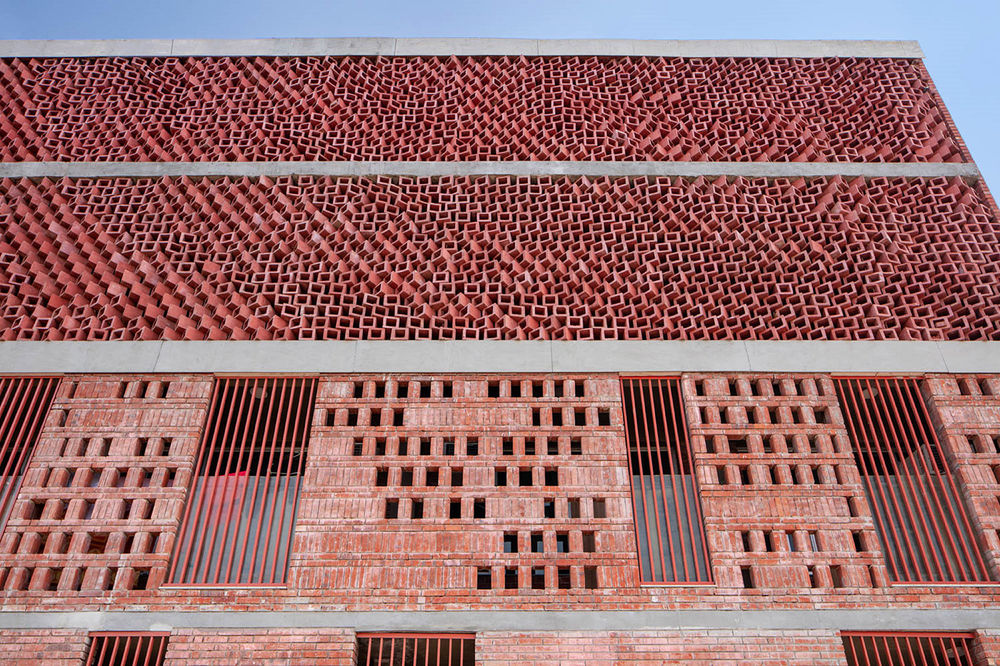
▼外墙细节,facade detailed view © Noughts and Crosses
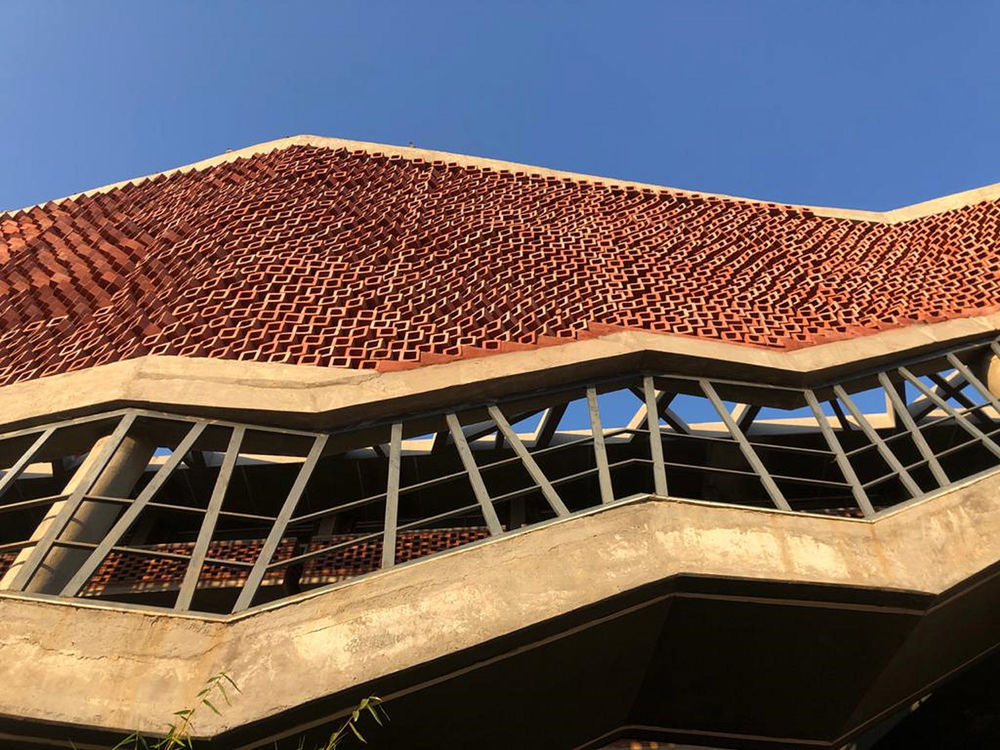
外部的屏墙采用了砖红色的空心混凝土砌块,成功地解决了设计面临的三个问题。其一是它们能够提供充足的热质量以吸收热量;其二是外墙8英寸的深度使得阳光在进入室内之前必须先经过数层砖块的多次反射,从而达到了减少眩光的目的;其三是由于砌块本身的可穿透性,从中通过的空气会在伯努利原理的基础上被压缩并丢失热量。根据对太阳辐射的阻隔分析,这些砌块被轻微地旋转至特定的角度。
▼轴测图,axon
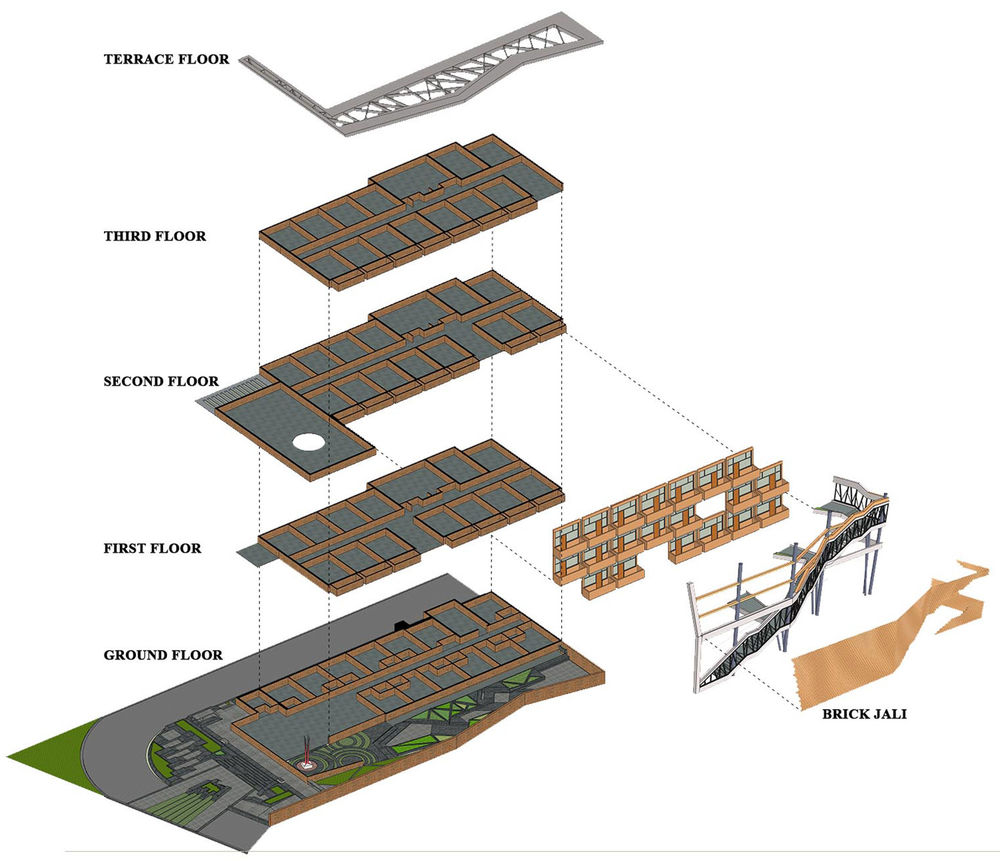
The exterior façade screen uses hollow pigmented concrete blocks to resemble the colour of the red brick. The blocks have been successful in addressing three concerns. Not only do they provide adequate thermal mass to absorb the heat, but with a depth of eight inches, the direct radiation has to penetrate through several layers within the block and gets reflected on different surfaces multiple times before entering the interiors reducing glare. In addition, since the block is penetrable, the air volume passing through this mass loses its heat through compression on the basis of Bernoulli’s principle. The blocks are also slightly rotated at a specific angle based on the insulation analysis with respect to solar heat gain.
▼从内部看砖砌屏墙,view to the façade screen from the internal space © Noughts and Crosses
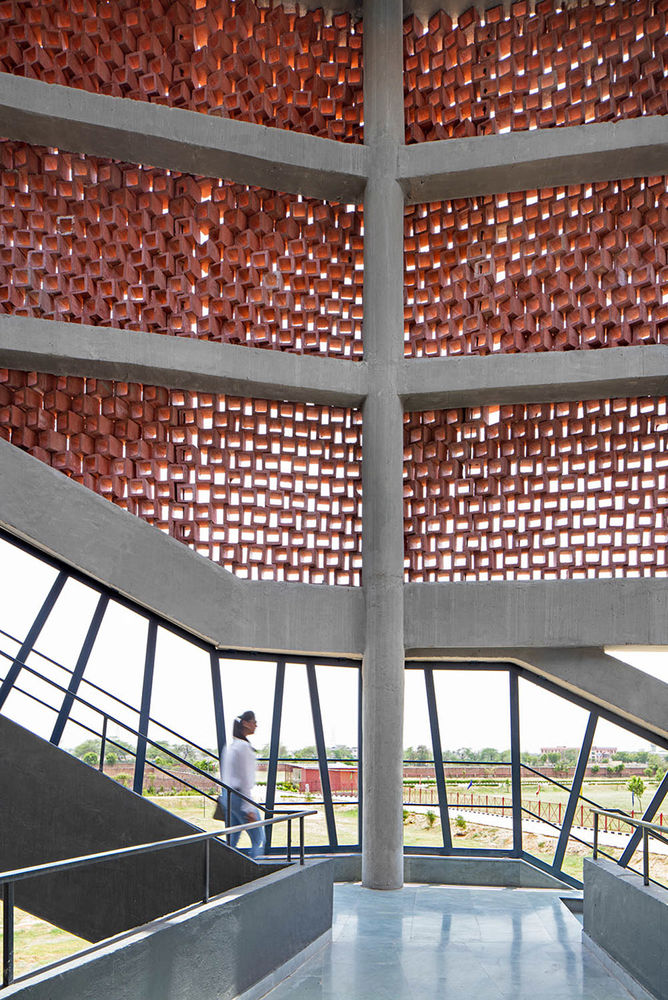
▼连桥和楼梯,the connecting bridge and staircase © Noughts and Crosses

内部的第二层表皮提供了一个可走入的荫蔽环境,例如阳台或者庭院。这一层“皮肤”承担了室内和室外空间的过渡,可以看做是一个连续的露台。它使学生能够自由掌握他们所在的环境和活动,即使在建筑内部也可以与自然环境建立连接。
The interior second skin provides a volume where the user can step out to a shaded environment such as a balcony or court. It is a space that prioritizes thermal comfort through the adaptive behaviour of the building and enables functionality. The second skin takes on the role of a breakout space such as a terrace, between the interior and exterior. It empowers students to take charge of their environment and activity as well as connect with nature while still being inside the building.
▼第二层表皮提供了一个可走入的荫蔽环境 © Noughts and Crosses the second skin provides a volume where the user can step out to a shaded environment
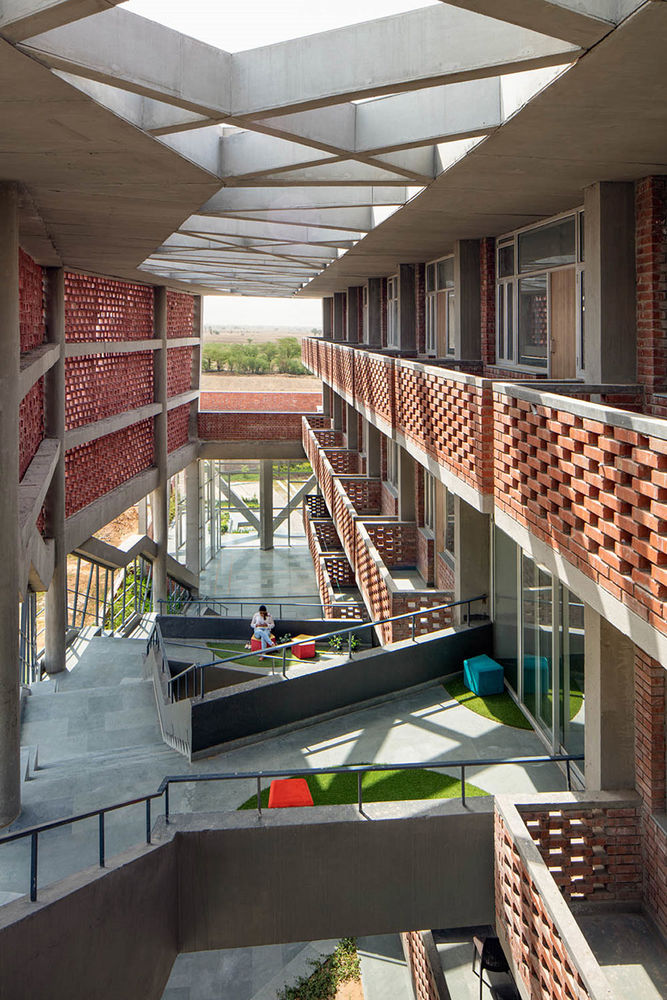
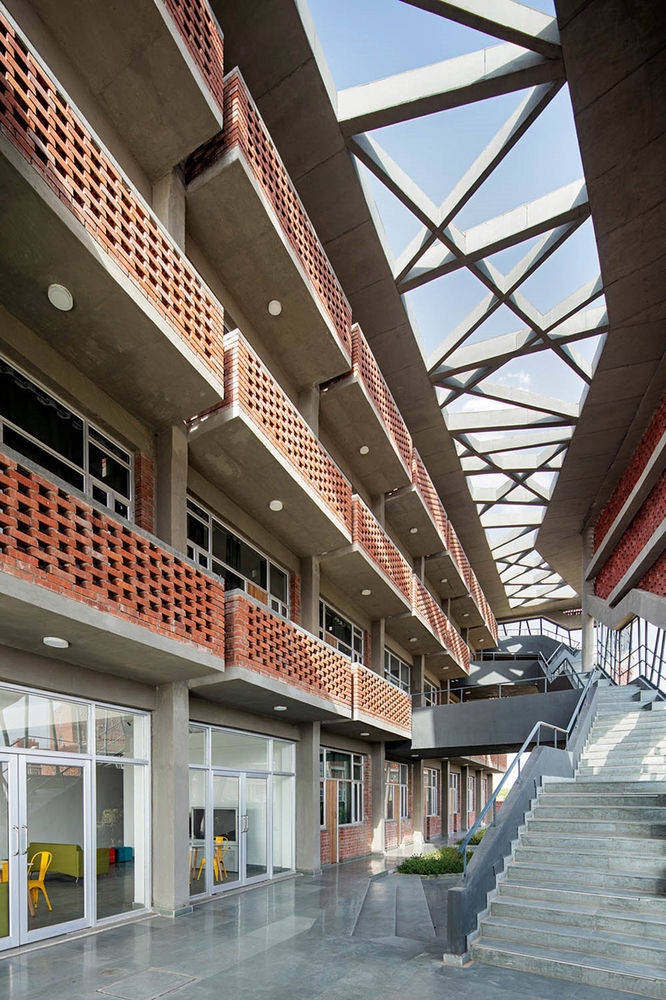
▼大楼梯,the grand staircase © Noughts and Crosses
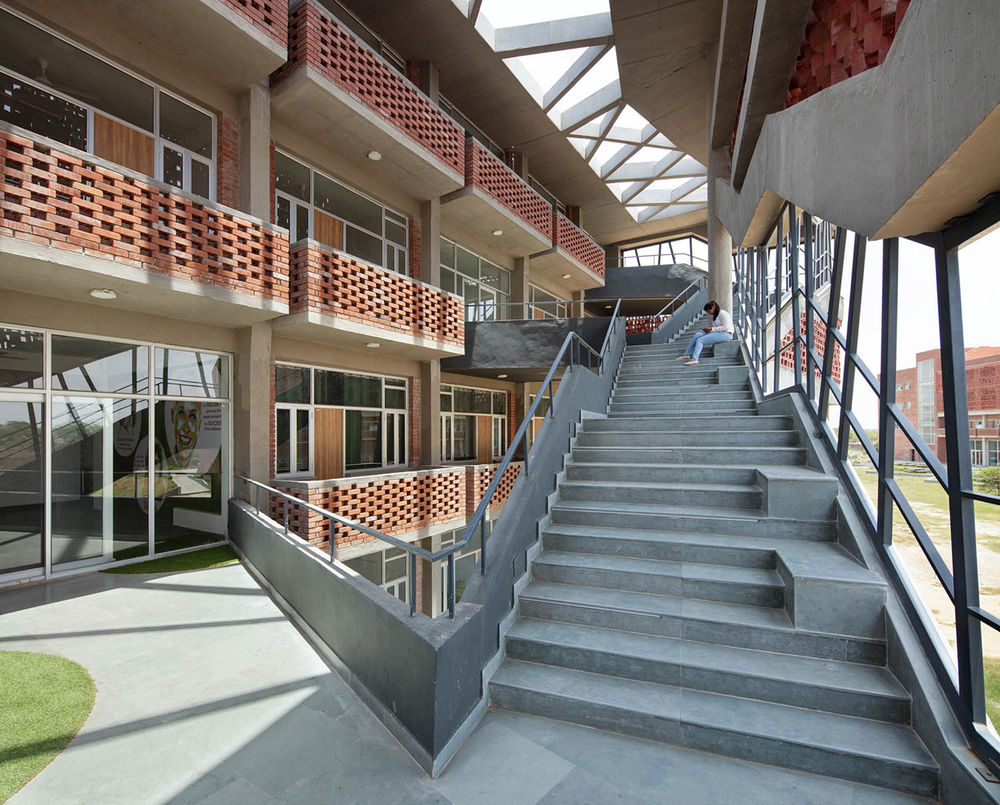
▼休息室,the lounge © Noughts and Crosses
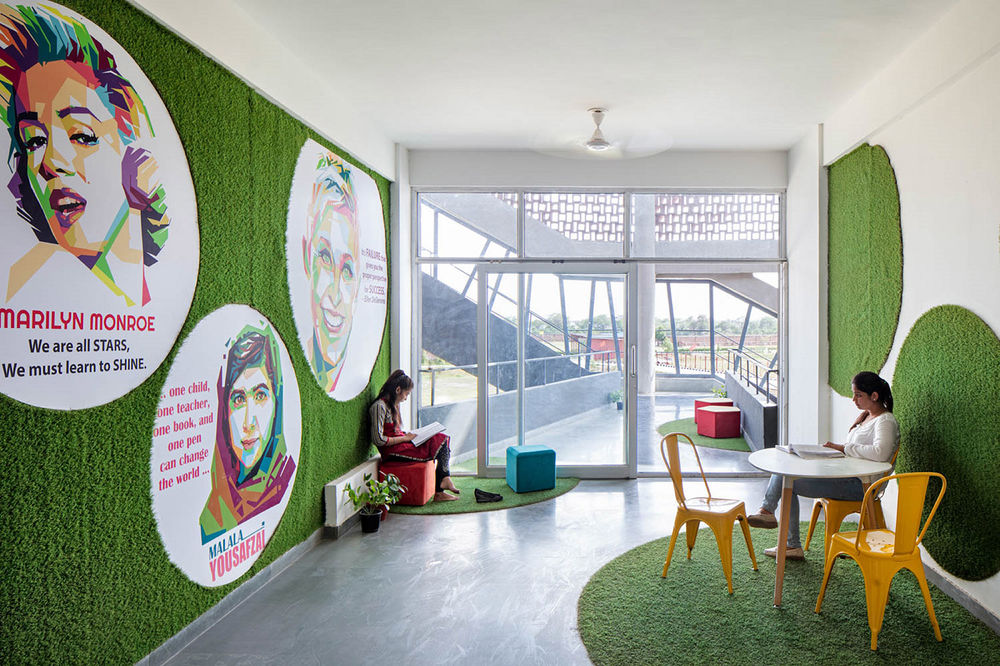
景观设计通过引入绿色植物使空间变得更加丰富,同时为之赋予美感与功能性。花槽的边缘被设计为座椅,使学生们能够充分接近和体验自然。阴凉的庭院中生长着多种类型的植物,它们均不需要太多的阳光照射。周边区域主要种植竹子,形成一道屏墙。建筑外部的地面完全暴露在阳光下,因而选种了香樟树,其巨大的树冠可在下方创造出阴凉的座位空间。
The landscape design enriches the space by bringing the greenery inside to serve not only aesthetic but also functional purposes. The edge details of the planters are designed as seaters, allowing students to sit with nature. The shaded courtyard hosts a diverse variety of plant species which require a lesser exposure to sun. The peripheral areas feature bamboo that creates a screen. Outside the building, where the ground is completely exposed to the sun, champa trees have been planted due to their large canopies to create shaded seating spaces.
▼景观庭院,花槽的边缘被设计为座椅 the courtyard: the edge details of the planters are designed as seaters © Noughts and Crosses
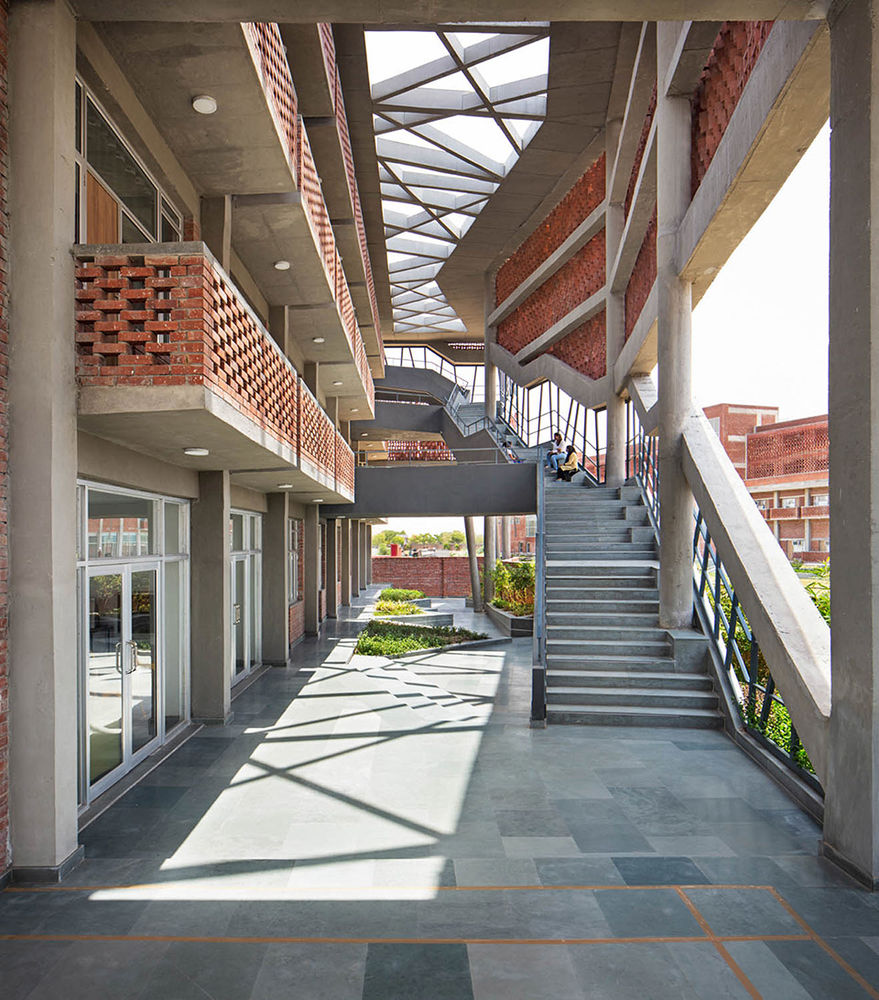
户外景观庭院的地面具有良好的渗透性,有利于地下水透过。宿舍产生的各类废水将被输送至污水处理厂并重新运用到园艺种植。
The surface of the outdoor landscaped court is penetrable, facilitating ground water penetration. The wastewater such as water from the washrooms is conveyed to the sewage treatment plant and is reused for horticulture purposes.
▼夜景,night view © Noughts and Crosses
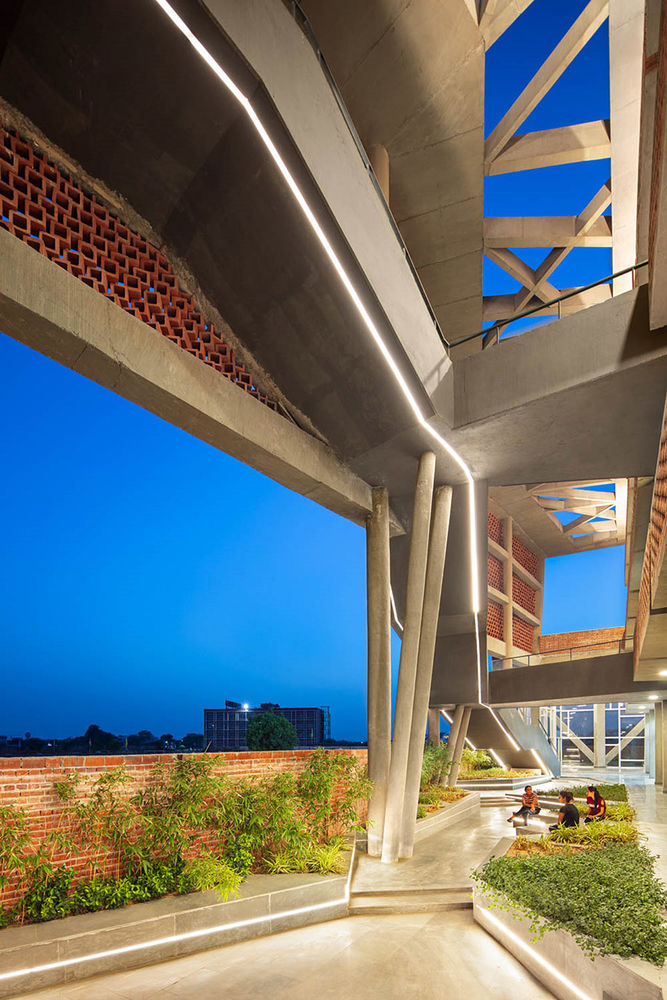
▼建筑夜景,The Girls’ Hostel Block by night © Noughts and Crosses
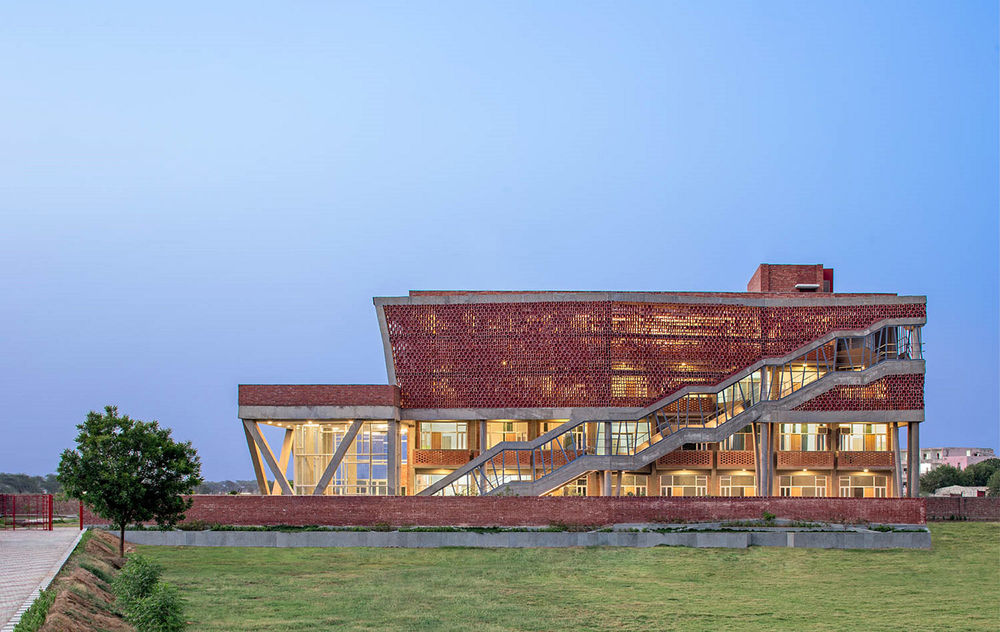
▼首层平面图,ground floor plan © Zero Energy Design Lab
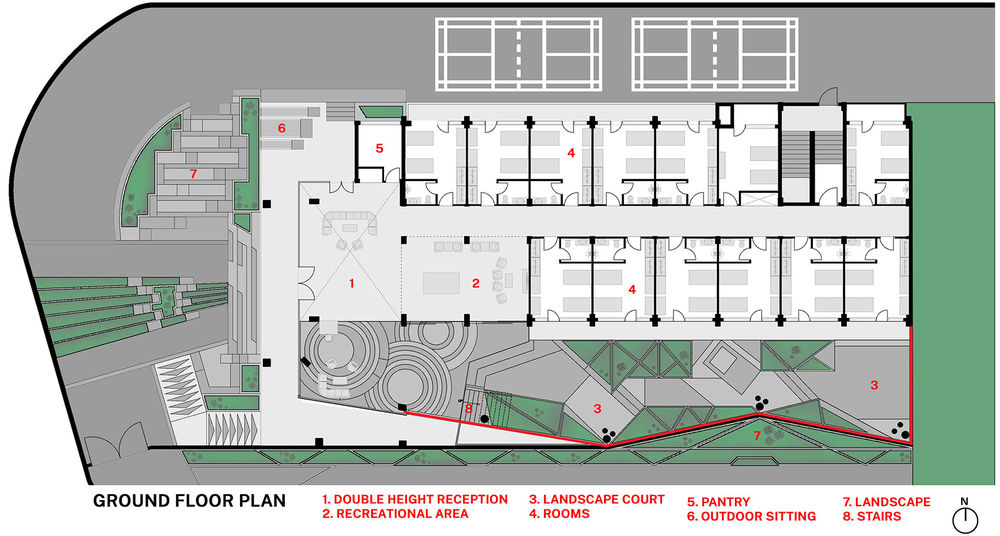
▼二层平面图,second floor plan © Zero Energy Design Lab
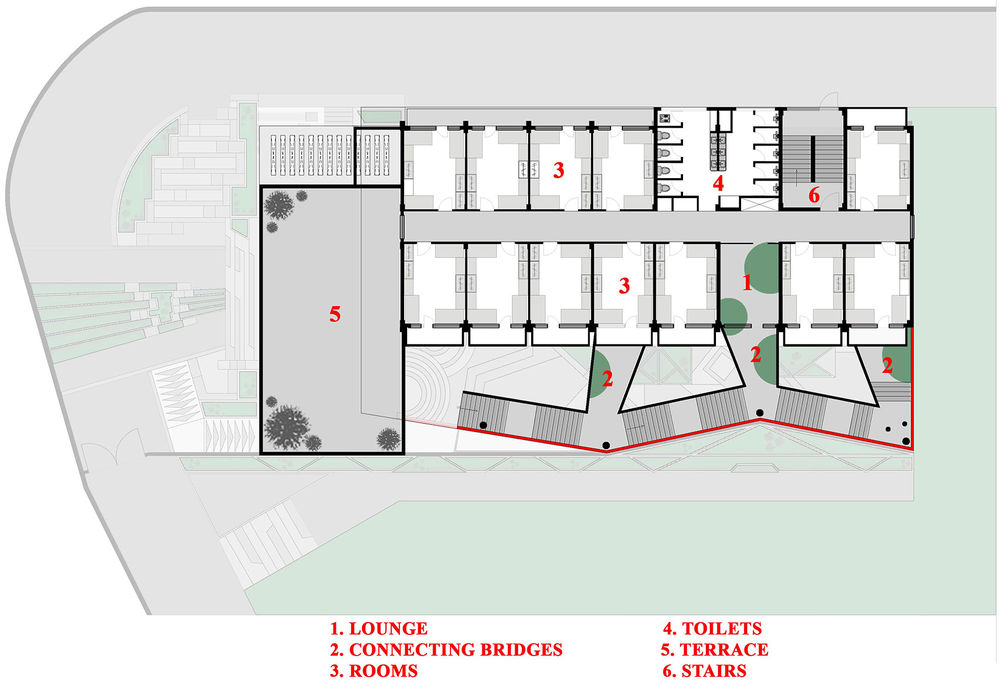
▼剖面图,section © Zero Energy Design Lab
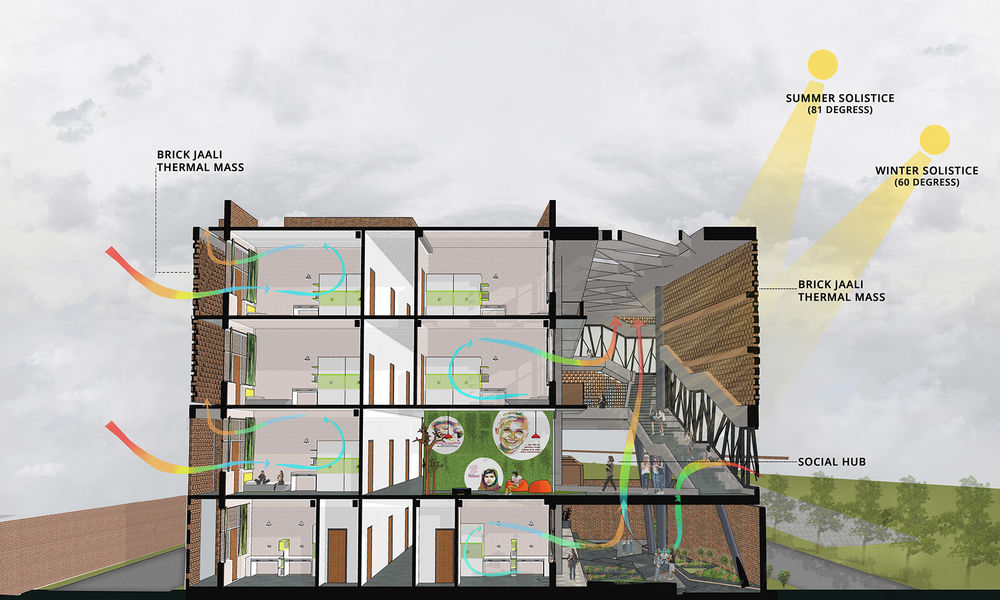
Typology: Commercial design/ Housing – Hostel Name of Project: St. Andrews Institute of Technology and Management – Girls Hostel Block Location: Gurugram, Haryana Name of Client: St. Andrews Group Name of Client’s Firm: St. Andrews Group Principal Architect: Zero Energy Design Lab Design Team: Lead: Sachin and Payal Rastogi | Team: Rohan Mishra, Naveen Pahal, Shivangi Banerjee Built-Up Area (sqft&sq m): 25,000 Sq. Ft. Start Date: Dec 2017 Completion Date: December 2020 Photographer: Noughts and Crosses | Andre J. Fanthome
