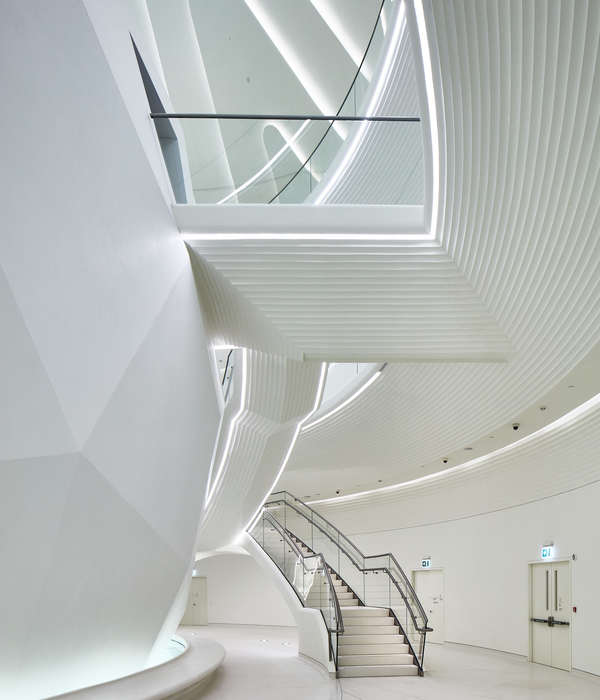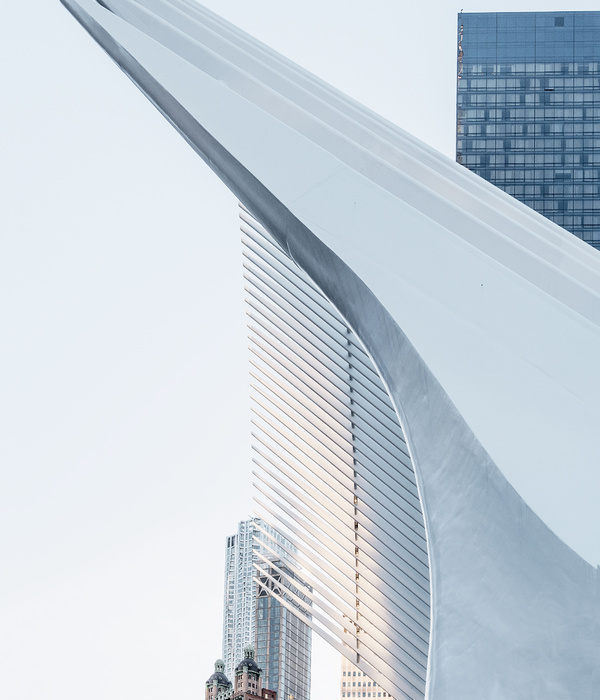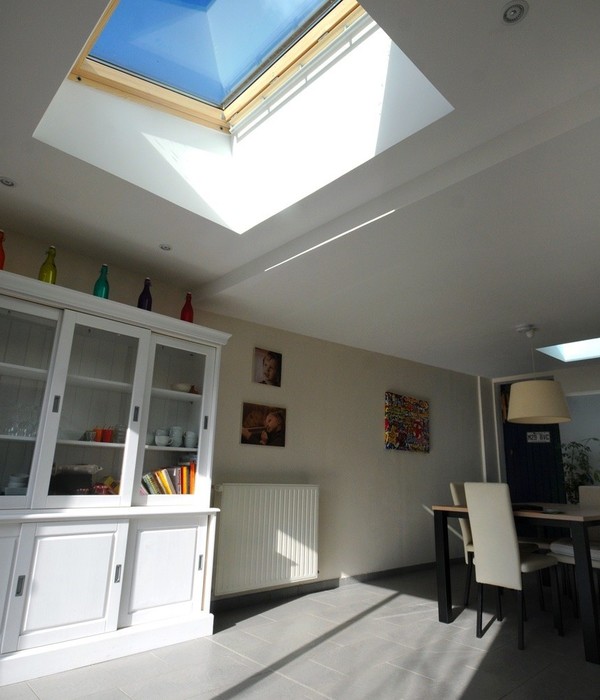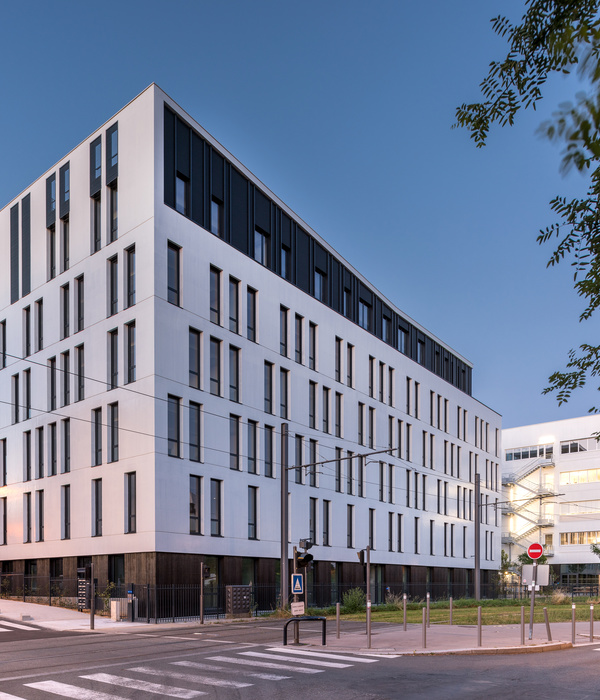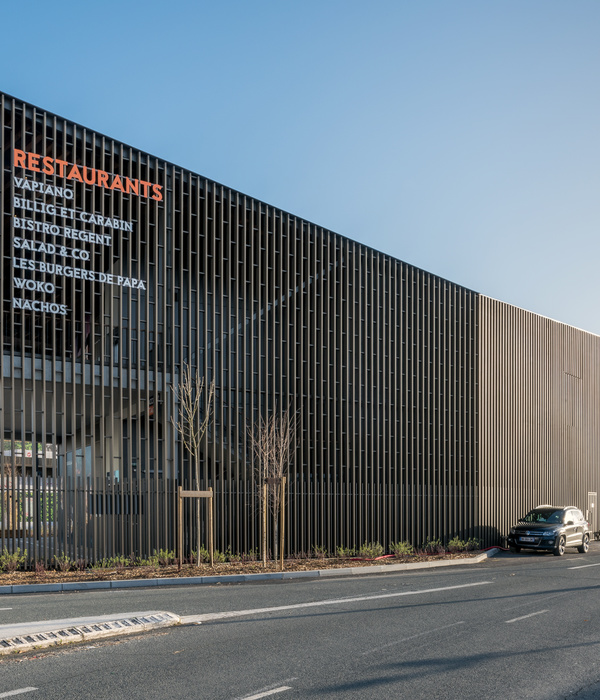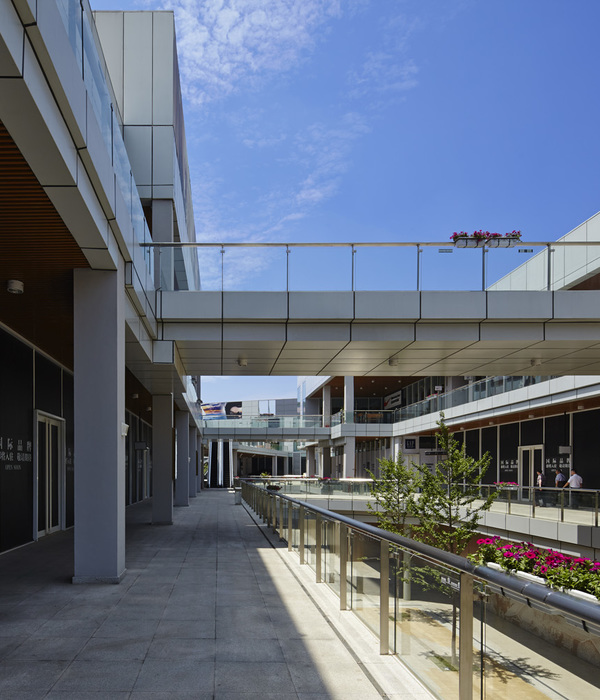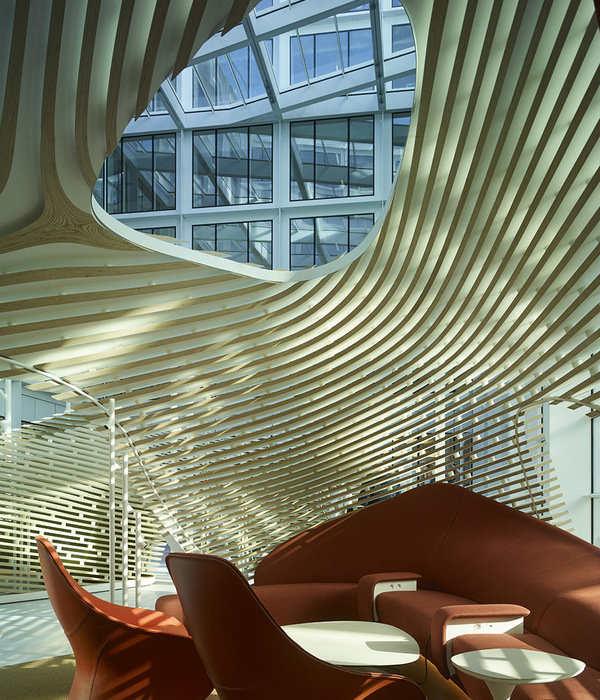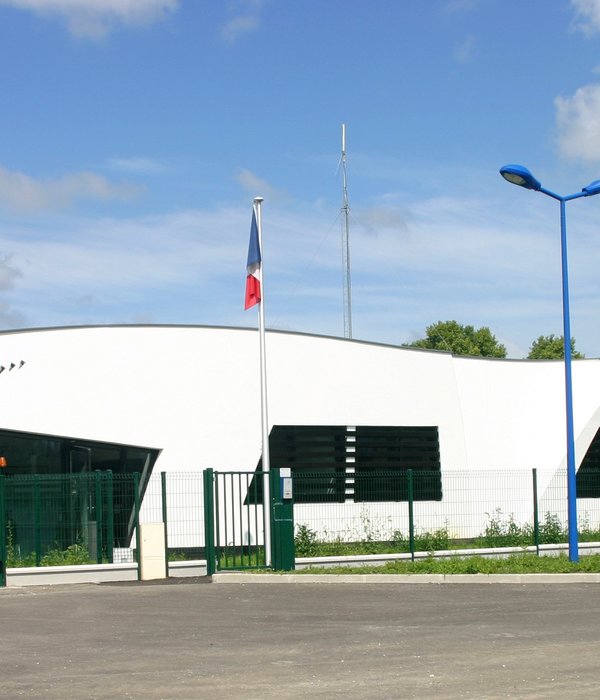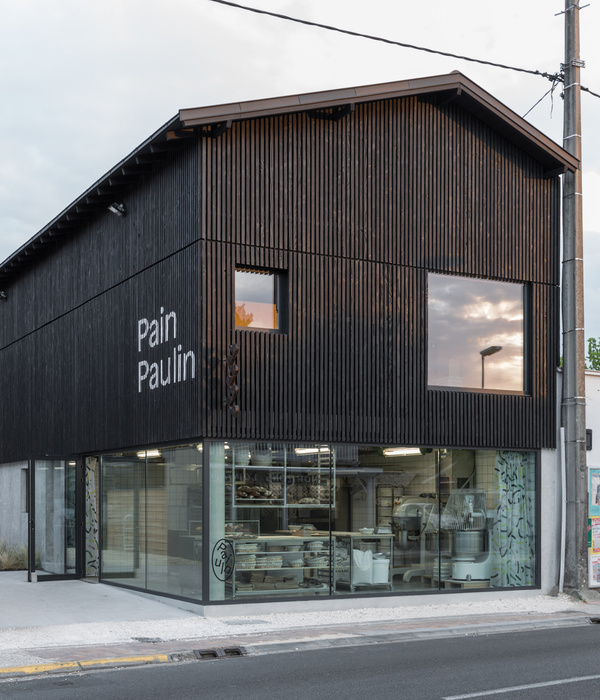Courtesy of MVSA Architects
MVSA建筑师提供
随着网络购物的普及,为了适应消费者需求的变化和实体商店角色的演变,Leidsenhage正在被改造,并赋予了一个全新的身份。该项目的重点是“一个定制的设计,结合强大的多样性和不断变化的零售景观。”
In order to adapt to changing needs of consumers and the evolving role of the physical store since the popularization of online shopping, Leidsenhage is being transformed and given a completely new identity. The project centers on “a customized design that binds the strong diversity and ever-changing retail landscape.”
Courtesy of MVSA Architects
MVSA建筑师提供
受悬垂丝巾概念的启发,购物中心的外墙将建筑群中的延伸部分和现有建筑结合在一起。
Inspired by the concept of a draped silk scarf, the façade of the Mall brings together the extension and existing buildings in the complex.
“我们对‘荷兰购物中心’的概念是基于一个手势、一个设计、一个身份的想法。我们相信它给了购物中心应有的吸引力和舒适感,“MVSA建筑师事务所的主管Roberto Meyer指出。
“Our concept for 'Mall of the Netherlands' is based on the idea of one gesture, one design, one identity. We believe it gives the shopping center the allure and comfort it deserves,” noted MVSA Architects exectutive director Roberto Meyer.
Courtesy of MVSA Architects
MVSA建筑师提供
Courtesy of MVSA Architects
MVSA建筑师提供
“荷兰购物中心”将有一个中央广场,连接大楼的所有两翼,还有一个餐饮广场,将成为该建筑群一楼的“接待热点”。
The 'Mall of the Netherland' will feature a Central Plaza that will connect all wings of the building, as well as a Dining Plaza that will serve as a “hospitality hotspot” on the first floor of the complex.
该购物中心预计将于2019年年初完工。
The Mall is expected to be completed in the beginning of 2019.
建筑师MVSA建筑师地点威格利亚48,2262 AB莱德申达姆,荷兰项目年2019年
Architects MVSA Architects Location Weigelia 48, 2262 AB Leidschendam, The Netherlands Project Year 2019
MVSA建筑师带来的消息。
News via MVSA Architects.
{{item.text_origin}}

