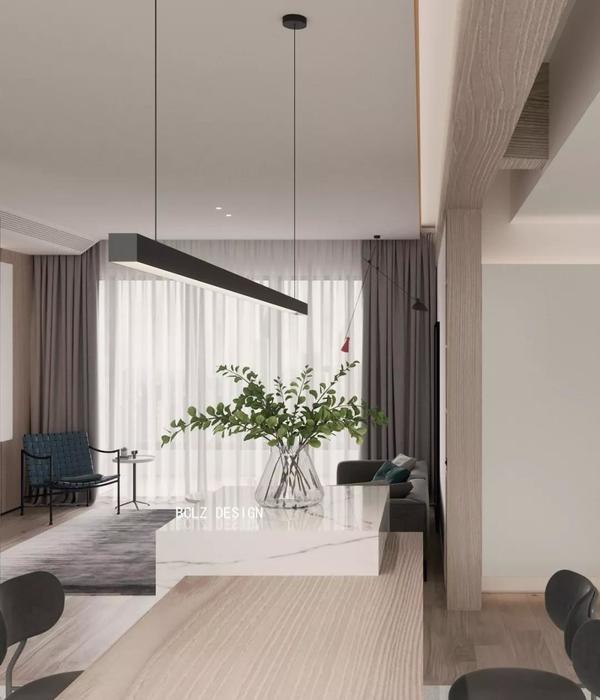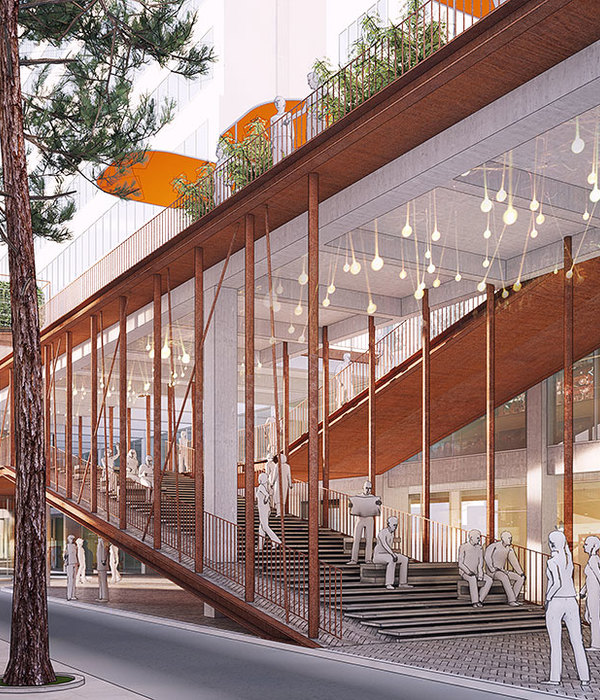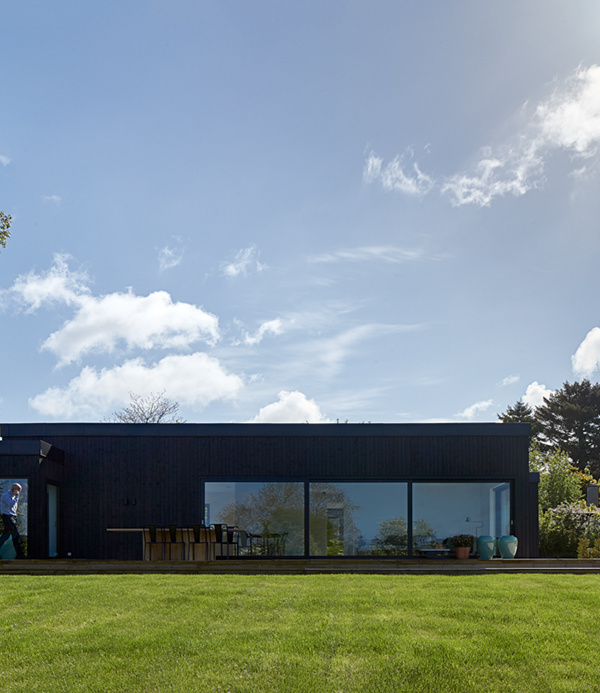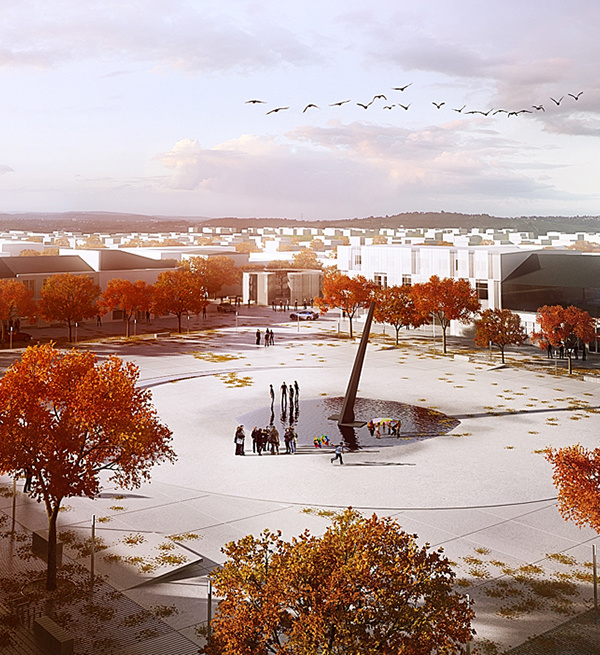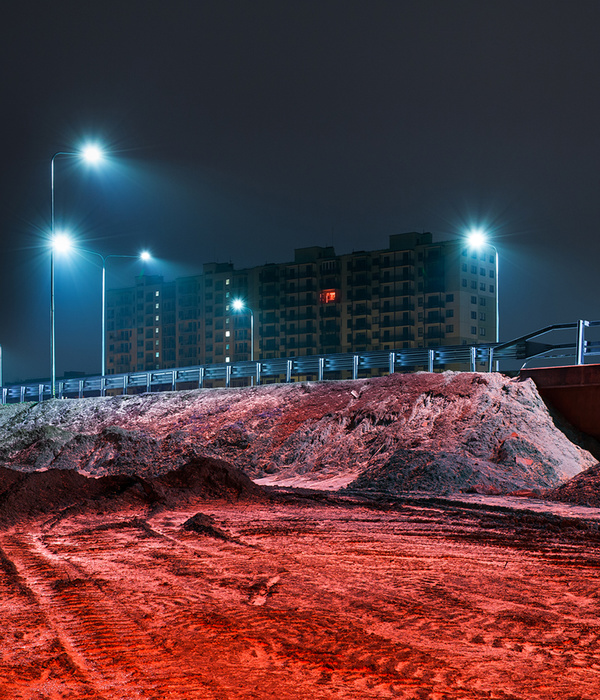Houses, Spain
设计师:Pepe Gascón Arquitectura
面积: 406 m²
年份:2020
摄影:Aitor Estévez
Lead 设计师:Pepe Gascón Arquitectura
Country:Spain
This home is located on the slopes of the Sant Llorenç del Munt i l'Obac Natural Park and, therefore, in a setting of stunning natural scenery. It forms part of a low-density residential area, in which a succession of detached single-family dwellings is camouflaged amid the surrounding landscape. All of them are built on generously-sized, sloping plots.
Two premises form the basis of the design choices: The elevation of the house’s location on the plot should offer privacy and intimacy from the street, while simultaneously enabling an interior/exterior transition of the property that is permeable and fluid.
Level 0 of the house. together with the mark that it leaves. must respect, and sustain as far as possible, the abundant pre-existing native vegetation. The house is therefore surrounded by holm oaks, common oaks and Mediterranean shrubbery.
There is another important attribute that must be highlighted: the plot faces south because of its façade looking out onto the street. The U-shaped house plan allows us a sunny inner courtyard for the pool to be situated, and where every moment of daytime is soaked up.
This solution ensures privacy for the property, and becomes the backbone of the project: a central access space - open, flexible and highly permeable from the exterior - that separates day and night. So the microcosm of the home revolves around this inner courtyard and its pool. A spiral stairway takes us up to the upper floor, where the studio and its horizontal balcony connect us with the wonderful scenery and nature that surrounds us.
The abstraction of the bush-hammered concrete that superbly envelops the house - like a waistcoat - is diluted amid the green surroundings of the property. A piano presides over the home's central space, where the owners, great music lovers, can enjoy it while tuning in to the natural environment.
项目完工照片 | Finished Photos
设计师:Pepe Gascón Arquitectura
分类:Houses
语言:英语
阅读原文
{{item.text_origin}}

