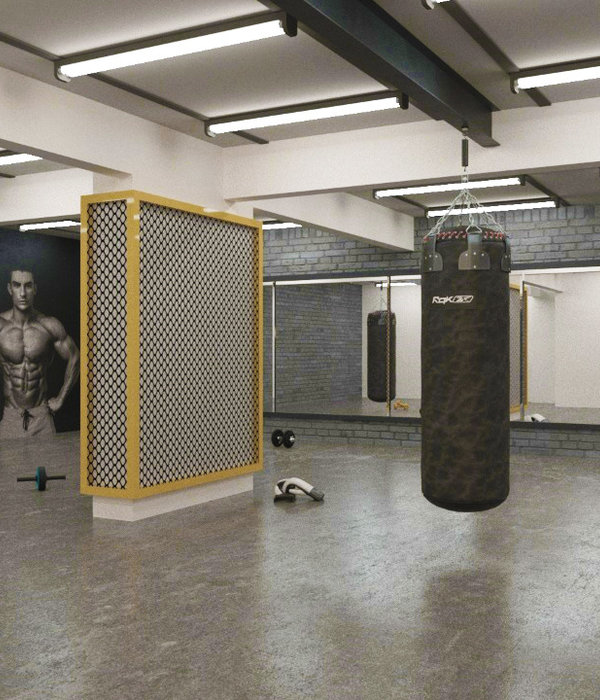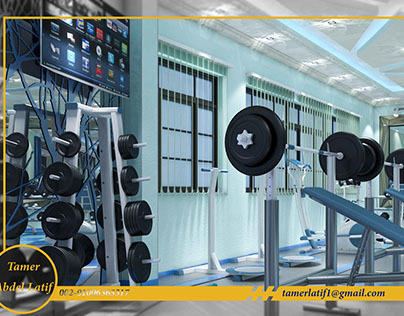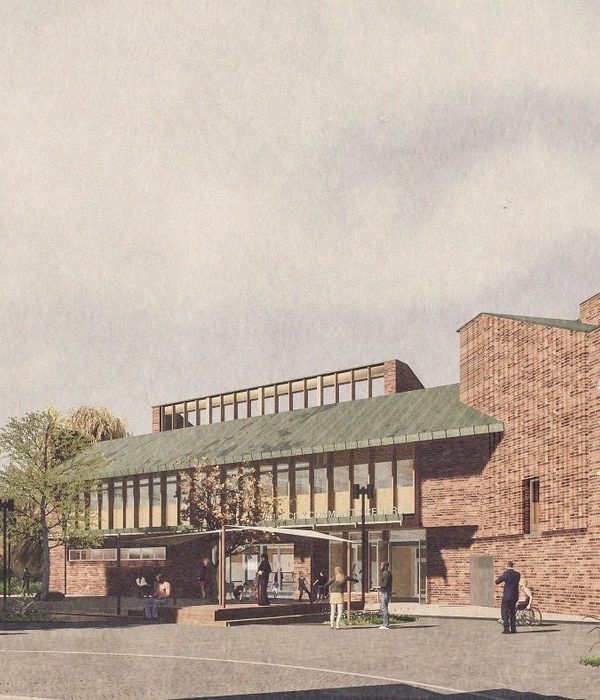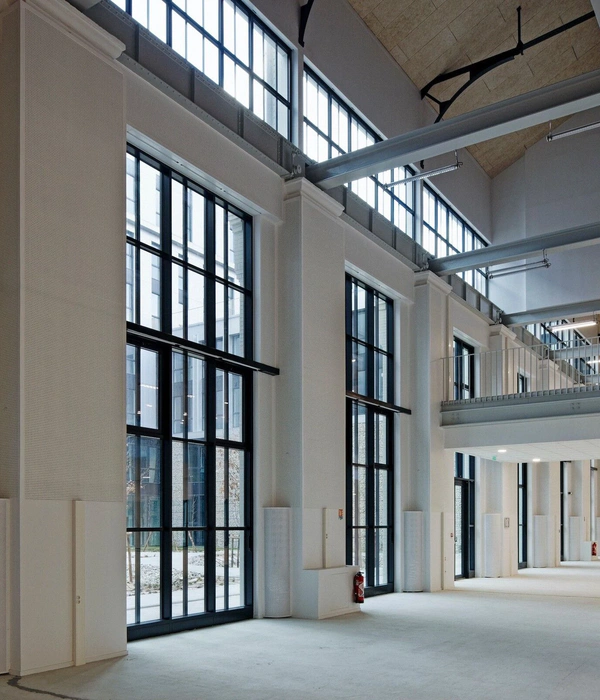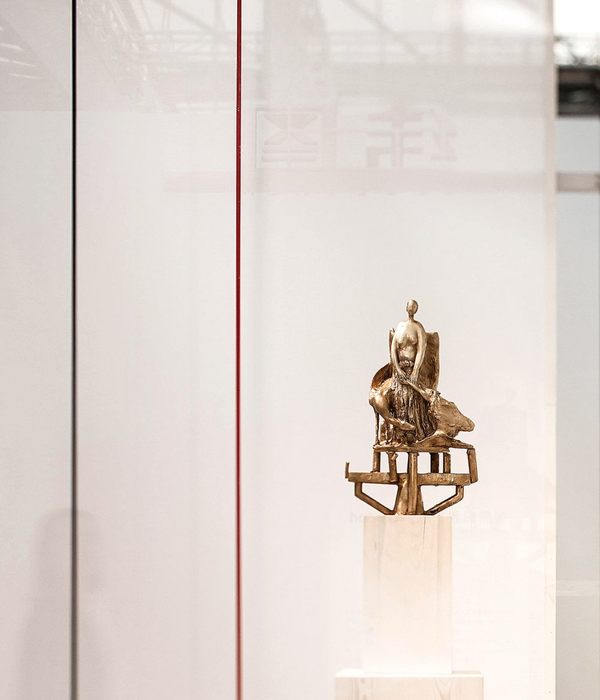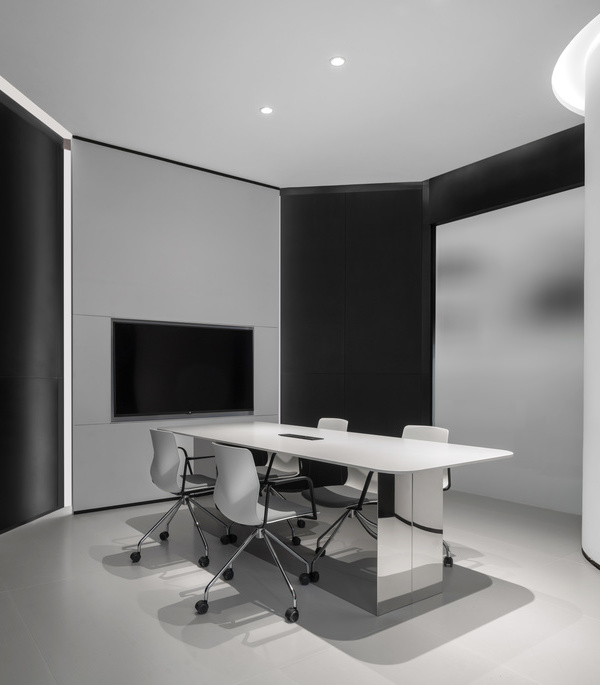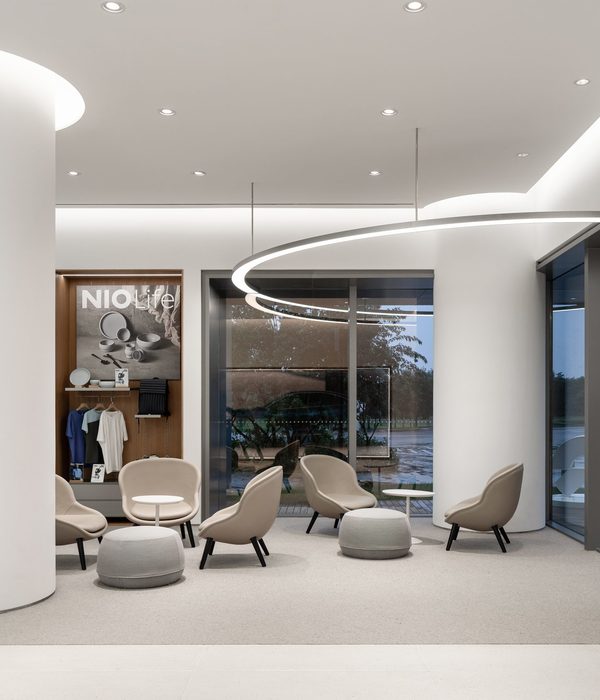Architects:Haworth Tompkins
Year :2022
Photographs :Fred Howarth / Haworth Tompkins
Project Team : Martin Lydon. Lucy Picardo, Andreea Pirvan, Pierre Shaw, Roger Watts
Contractor : CEH Contracts
Structural Engineer : Price & Myers
Service Engineer : Skelly & Couch
Project Manager : Plann
Quantity Surveyor : Bristow Johnson
Fire Consultants : Norman Disney & Young
Approved Inspector : AIS Chartered Surveyors
Accessibility Consultant : All Clear Design
Country : United Kingdom
Commissioned by the award-winning theatre company Punchdrunk, Haworth Tompkins have completed a temporary entrance pavilion for the company’s new base in south-east London, forming part of the Royal Borough of Greenwich’s new creative district, Woolwich Works. The scheme includes show infrastructure for their opening immersive theatre production “The Burnt City” which opens today and runs until December.
The temporary pavilion, known as ‘One Cartridge Place’, spans across the carriageway between three listed buildings that house the show, and includes an entrance foyer, box office, and internal passageways which link the buildings during the performance. Constrained by a temporary lifespan and its connection to listed structures and uneven road surfaces, the lightweight timber-framed structure is a complex negotiation of internal floor levels supported by a system of sand-bag foundations.
Clad in polycarbonate with a decorative chainmail mesh cladding, the material palette for the link building acknowledges the significance of the adjacent Grade II listed industrial buildings whilst announcing itself as a convivial and welcoming destination.
In addition, Haworth Tompkins designed the cloakroom and toilet areas within the ‘lean-to’ part of the Grade II listed canon manufacturing warehouse, which connects to the temporary pavilion. Haworth Tompkins also supported Punchdrunk with their initial office space planning as well as core show infrastructure within the warehouse, creating technical plans for fire compartments, mezzanine, air conditioning, and lifts in conjunction with the show’s designer, Livi Vaughan.
The internal layouts have been developed to enable the building to become fully accessible for the first time. The interventions are intended to be non-invasive and reversible. “It’s been fantastic working with Haworth Tompkins on realizing One Cartridge Place. The practical support and technical expertise they provided has been invaluable, and vital to the success of the project.” Punchdrunk
▼项目更多图片
{{item.text_origin}}

