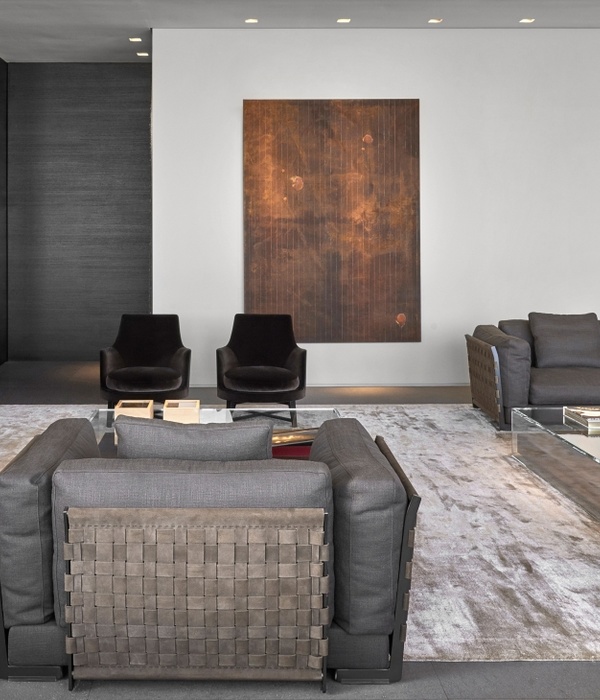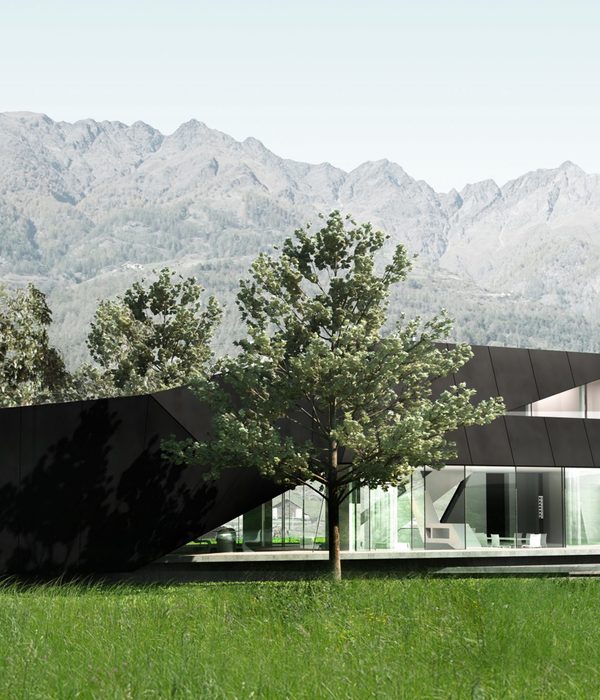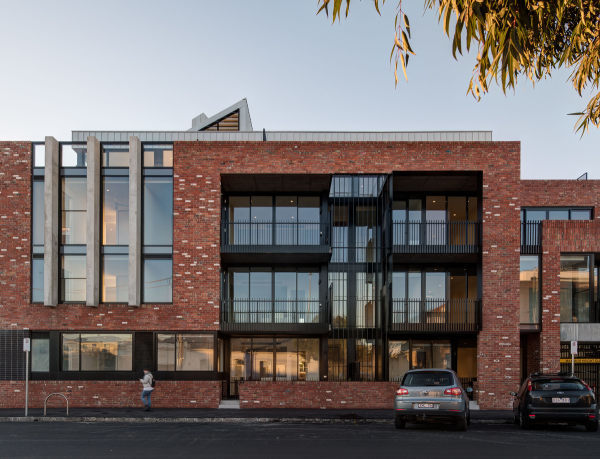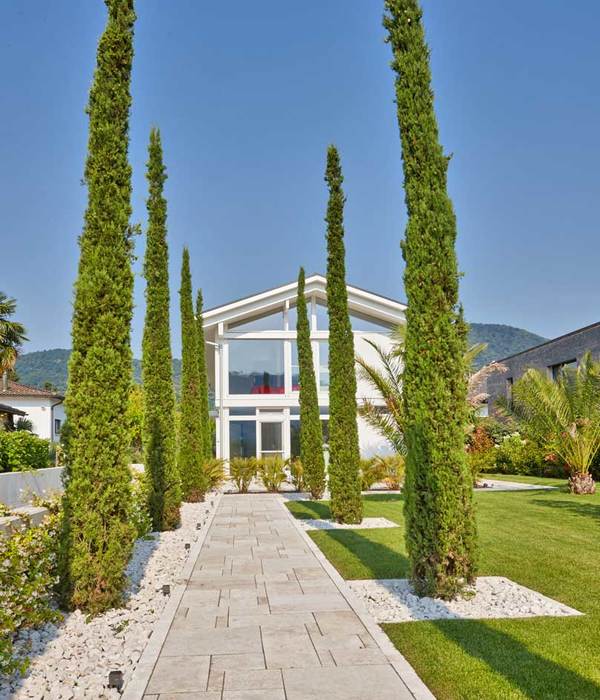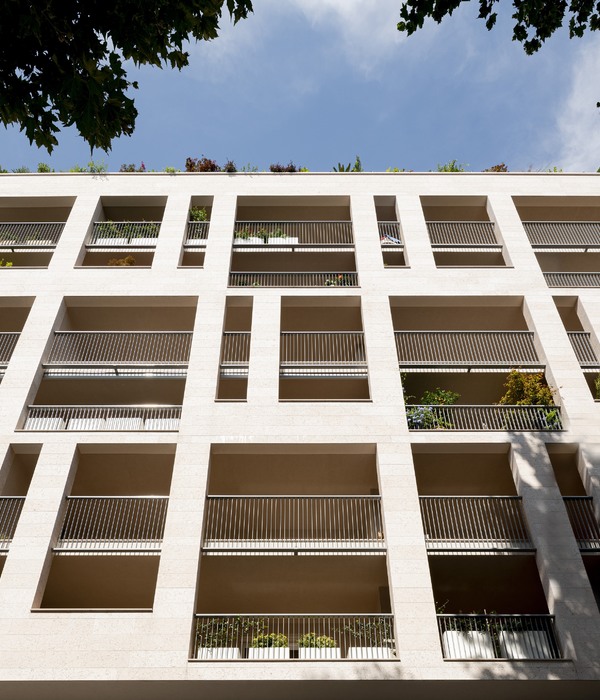Architects:Khosla Associates
Area :12000 ft²
Year :2021
Photographs :Shamanth Patil J.
Manufacturers : Daikin, Kohler, ACCENT WALLS, Bharath Flooring, Flooring, RitikaaWood, Wooden Flooring, WoodvilleDaikin
Lead Architects :Sandeep Khosla, Amaresh Anand
Structural Engineers :S & S Associates
Civil Contractors :Ganesan Builders Limited
Interior Design :Khosla Associates
Electrical Consultants :Service Design Consultants.
Plumbing Consultants : ESVE design solutions Pvt. Ltd.
City : Chennai
Country : India
‘Nagalingam Veedu’ in Tamil translates to the “House with the Nagalingam tree’. The sacred tree was planted by our clients’ family on this site in the late 1990s in their previous home, and the fragrant flowers resembling the hood of a snake have been offered in prayers by their family to lord Shiva ever since. While demolishing the old house and building anew, it was an important aspect of our client's brief to retain the tree in a prominent position in the garden.
Respecting their religious sentiments, the footprint of the house was intentionally built in a C-shape around the northeast garden where the tree stood. We located the Puja Room and Tulsi plant in the same auspicious direction to facilitate ease in their daily rituals. The other aspect of the client brief that resonated with us was the homeowner’s penchant for keeping pet fish. What started off as discussions around having an aquarium integrated into the living spaces, evolved into a gentle design response of having a skylit fishpond with a sculptural Ficus Bonsai sitting atop it.
The spatial layout of the house gives importance on both levels to the private north-east garden and there is transparency to it from both levels. The discreet entrance to the southwest makes way into a dramatic double-height entrance foyer. The foyer has a cinematic quality to it with walls in distressed cast concrete and a floor in a seamless white marble. A long vista leading south to north culminates in a square cutout framing the water feature with its striking red backdrop. Two folded paper artworks depicting the ‘circle of life’ on the double height concrete wall by self-taught Chennai artist Dhasan complete the visual composition.
The white marble flooring in the foyer leads to a deep yellow Jaisalmer sandstone in the formal living and bar. Vibrant elements such as a triptych painting by Madhukar Maithani, a custom artisan hand knotted carpet by Jaipur Rugs, lacquered fruit bowls by Scarlet Splendour and hive table lamps from Iqrup & Ritz find home in the warmth of this space. A window visually connects the living area back to the bonsai and skylit water feature. The Ground floor foyer, with living and dining at either end open via large sliding doors to a linear verandah that faces the garden.
The geometric ‘dashdashdot’ collection of terrazzo tiles by Tania and Sandeep Khosla for Bharath Flooring accentuates the lines of the architecture. The first floor has bedrooms for the family, and the master bedroom and family area/Gym open out into large terraces that interact with the North-east Garden and the higher branches of the Nagalingam Tree. ‘Nagalingam Veedu’ responds to the cultural and religious needs of its owners while remaining climate-sensitive to Chennai’s extreme monsoons and summers. The north garden provides respite, and the extent of glazing on this side is protected by the large timber-clad overhang of the angular roof. The morning light is soft, and the space is additionally shaded by the omnipresent tree, keeping it relatively cool.
▼项目更多图片
{{item.text_origin}}



