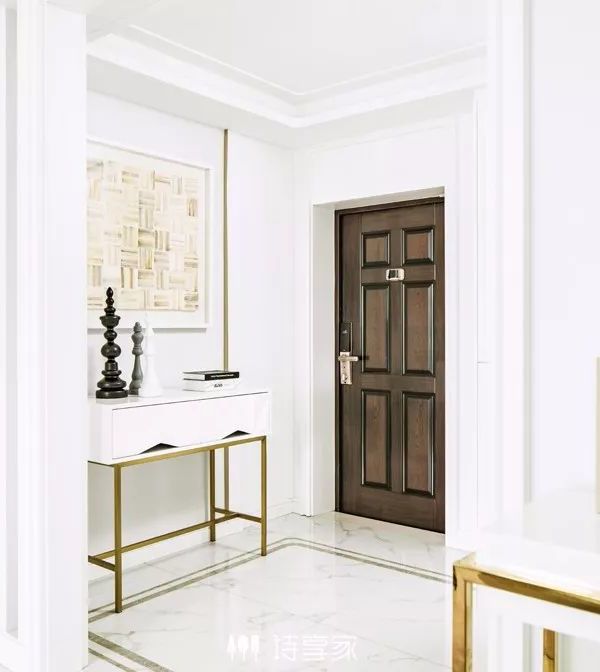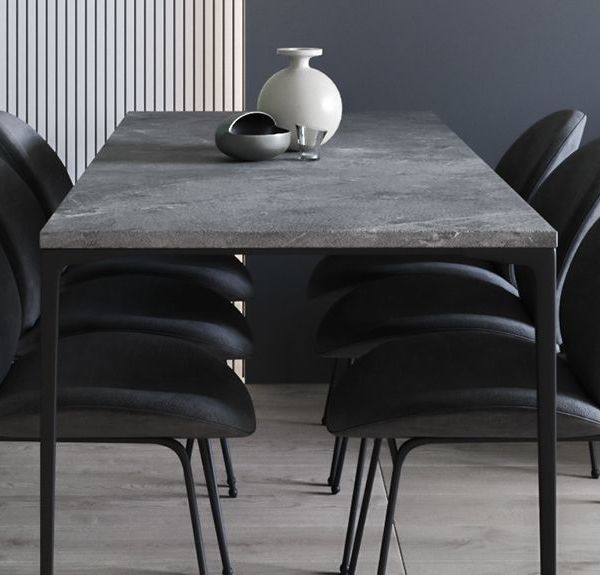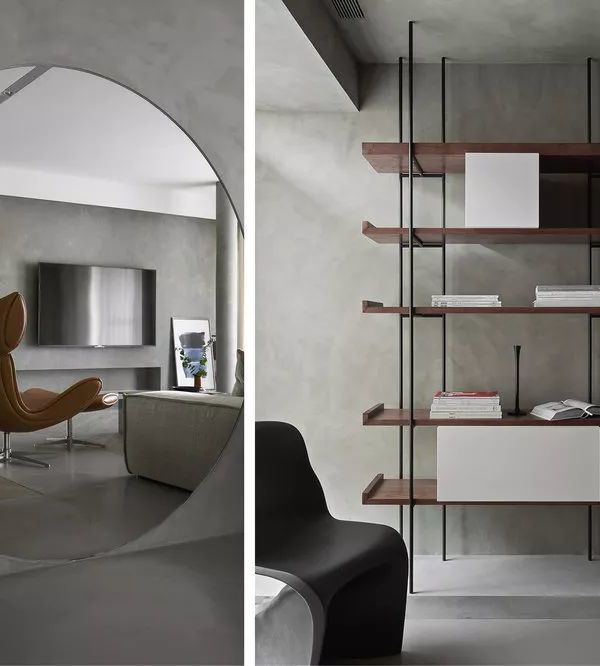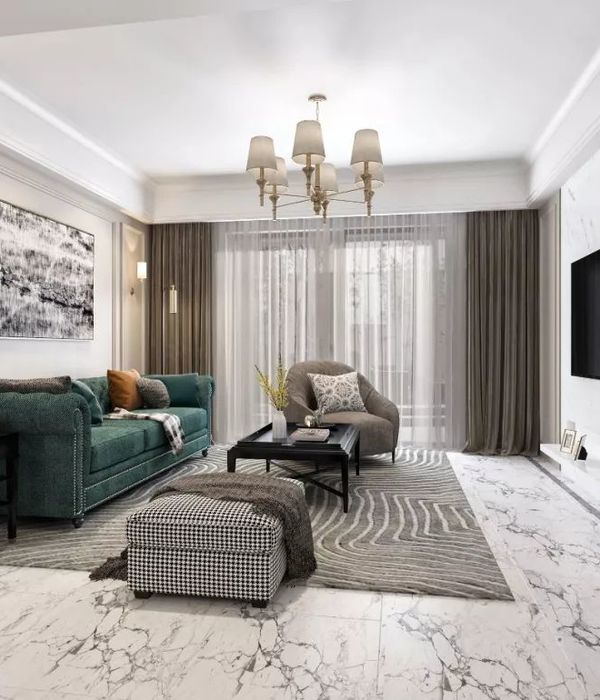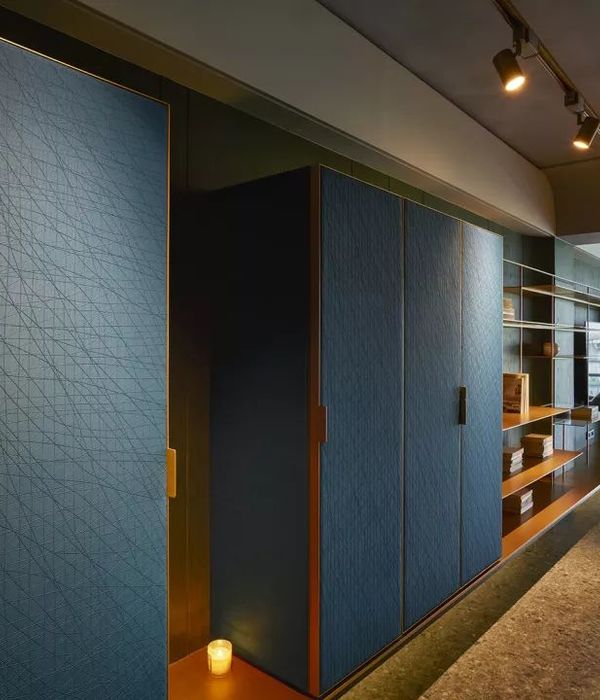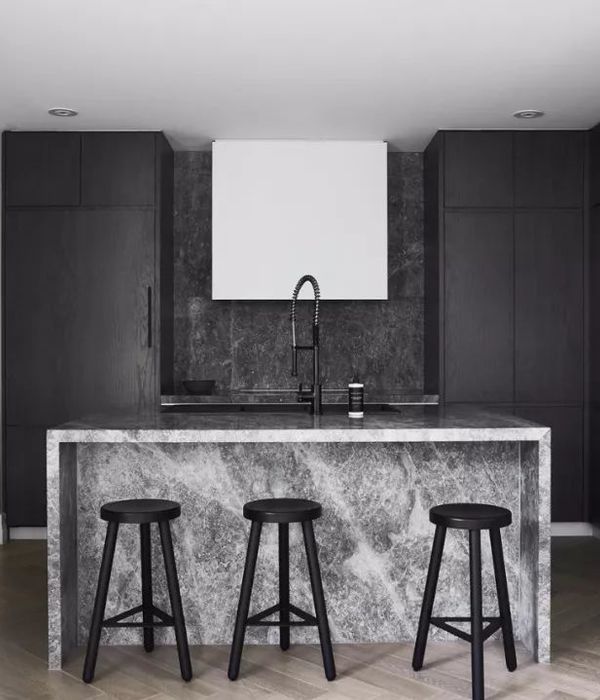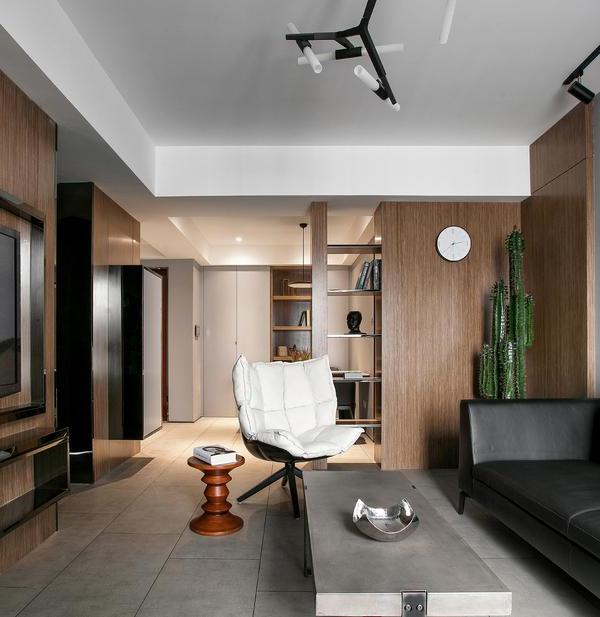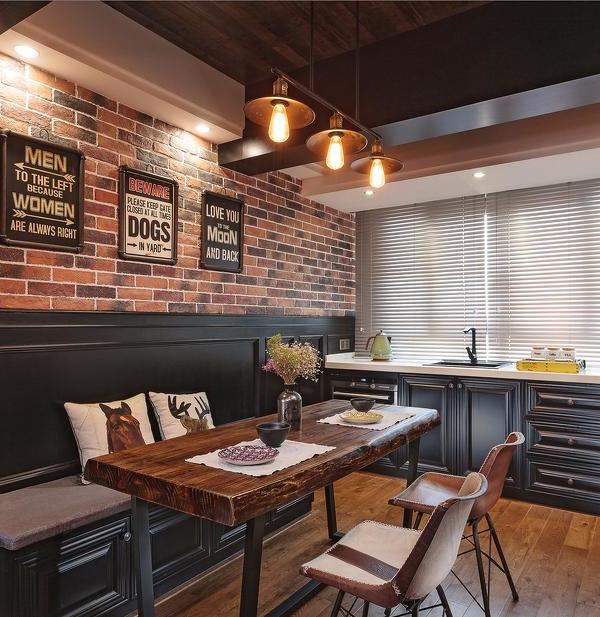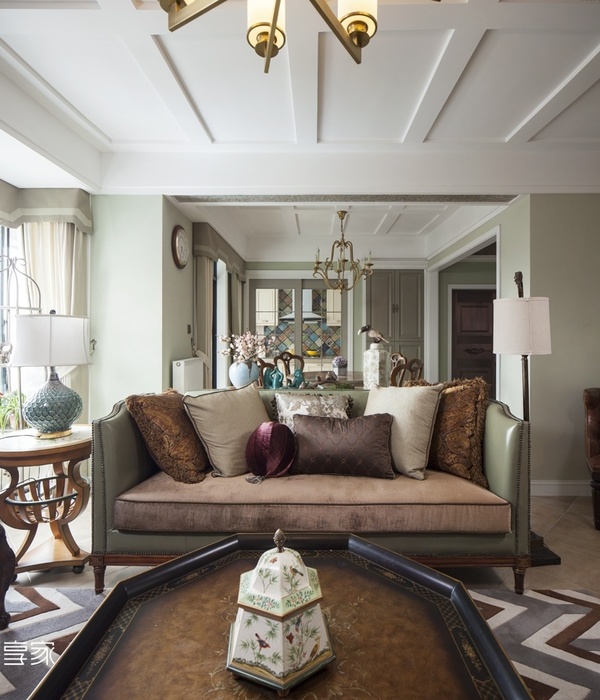Project: Elegant Old Residential Building Renovation – Private Apartments Architects: Archea Associati Location: Pietrasanta, Italy Builder: Edilga Year 2015 Photographer: Pietro Savorelli
项目:优雅的老住宅楼装修-私人公寓建筑师:Archea Associati地点:Pietransanta,意大利建筑师:Edilga 2015摄影师:Pietro Savrelli
Archea Associati has transformed the interiors of an elegant old residential building in the heart of Pietrasanta, with thick stone walls, frescoes, and high ceilings with exposed beams, into a sumptuous home, while avoiding alterations to the building’s original structure and identity.
Archea Associati将一座位于皮埃斯坦塔中心的典雅的老住宅楼的内部结构改造成了一个富丽堂皇的家,里面有厚厚的石墙、壁画和带有暴露梁的高高天花板,同时又避免了原有建筑结构和身份的改变。
A series of rooms without corridors are furnished with custom pieces that underscore the prestigious architecture of the existing structure, adapting themselves to the spaces while ever taking on a dominant role. Each room constitutes a unique dimension with its own personality based on carefully selected materials, colours, and design solutions. With no detail left to chance, the entire home is completely free of every type of architectural barrier.
一系列没有走廊的房间配备了定制的作品,突出了现有建筑的威望建筑,使自己适应了这些空间,同时也发挥了主导作用。每个房间都以精心挑选的材料、颜色和设计方案为基础,以自己的个性构成一个独特的空间。没有任何细节留下的机会,整个家庭是完全没有任何类型的建筑障碍。
Two apartments, respectively 227 square meters and 66 square meters, were combined to create a larger single-family home. The entry provides direct access to both the kitchen/living area and to the four bedrooms and relative services.
两套公寓,分别为227平方米和66平方米,被合并,以建立一个更大的单一家庭住宅。入口可直接进入厨房/客厅、四间卧室和相关服务。
The living room walls consist of exposed stone and brickwork alternated by Renaissance frescoes. A series of wood panels and a tall fireplace faced in the same wood are installed in front of parts of the frescoes. Reaching up toward the ceiling, they give the space an extremely scenographic effect. A large shelving structure in steel, made entirely by Abimis, expands across the perimeter wall of the kitchen, leaving the exposed stone and brickwork fully visible. Each of the bathrooms features a different colour solution.
起居室的墙壁由裸露的石头和砖砌而成,由文艺复兴时期的壁画交替而成。在壁画的部分前面安装了一系列的木板和一个在同一片木头上的高高的壁炉。到达天花板,他们给空间一个极端的场景效果。一个用钢制成的大型架子结构,完全由阿比米斯(Abimis)制造,在厨房的围墙上膨胀,使裸露的石头和砖块清晰可见。每个浴室都有不同的颜色解决方案。
The floors are in dyed polished concrete, while the washbasins are mounted on large planks in solid wood. The bedrooms and the living room present hardwood floors in a herringbone pattern, with wide, unpolished inserts. The windows were completely redesigned with frames in burnished brass. All of the materials were carefully selected to create an ongoing dialogue between the old and the new.
地板采用染色抛光混凝土,洗脸盆则安装在实木大木板上。卧室和起居室呈现硬木地板的人字形图案,宽,未经抛光的插入。窗户是完全重新设计的框架,用光亮的黄铜。所有材料都是精心挑选的,以便在新旧之间建立持续对话。
{{item.text_origin}}

