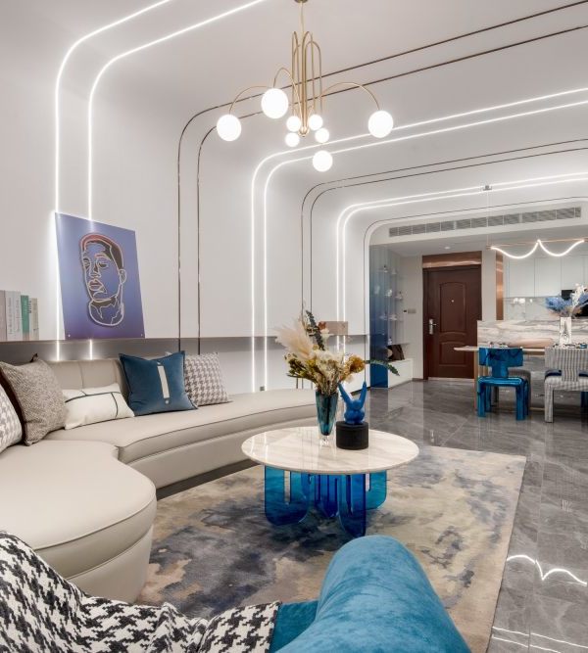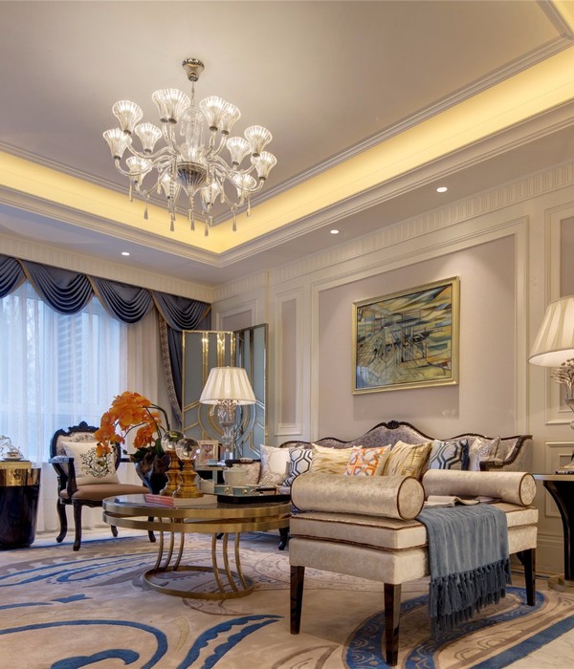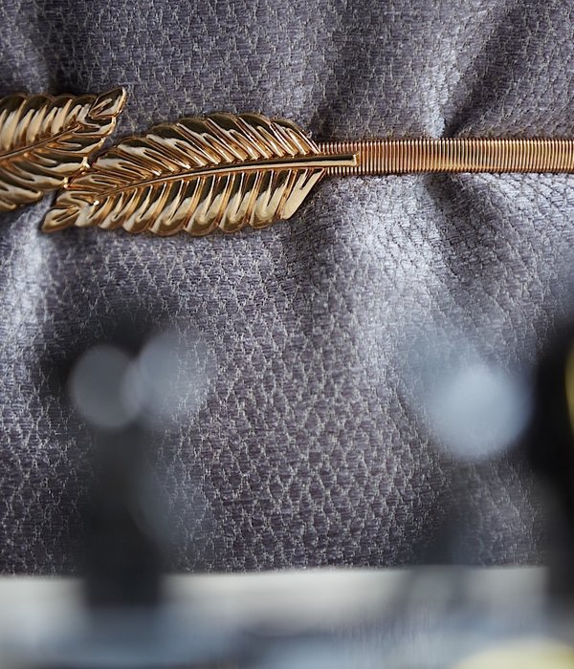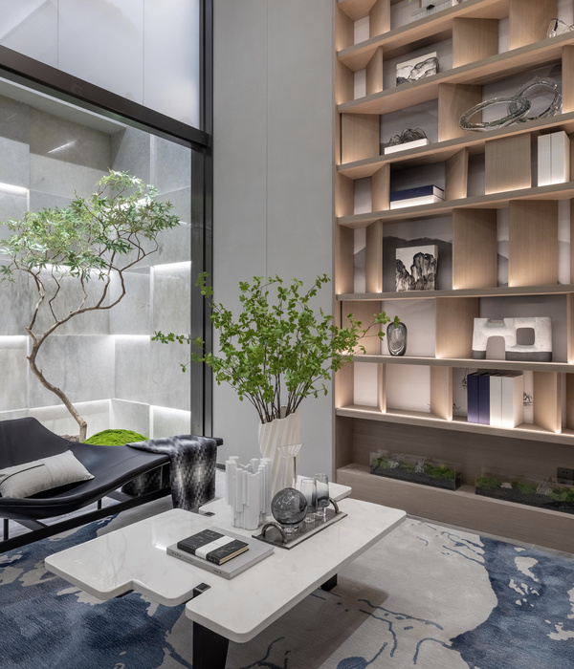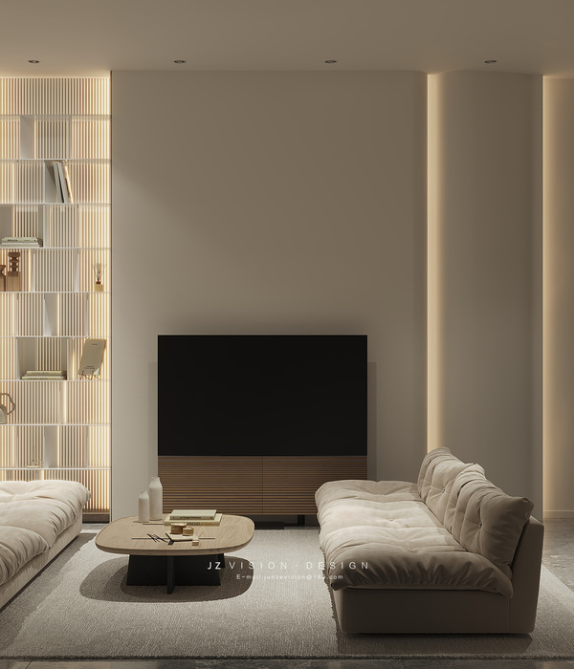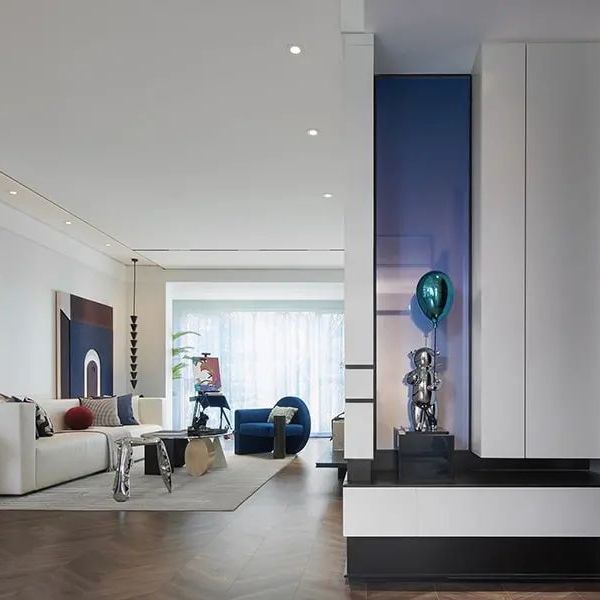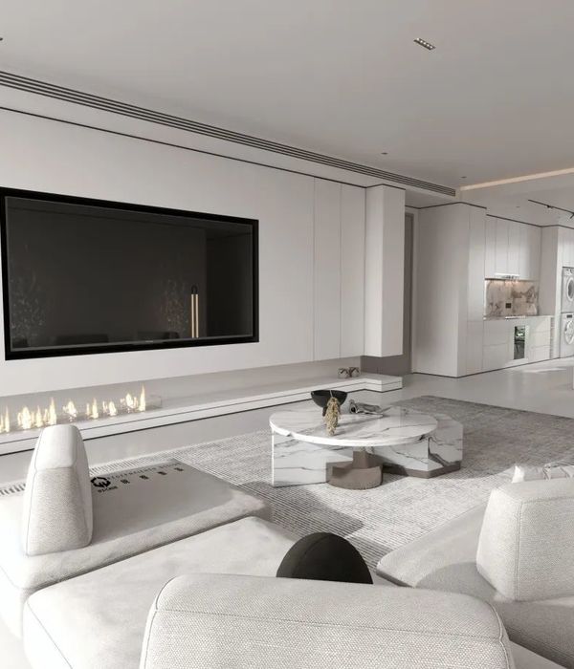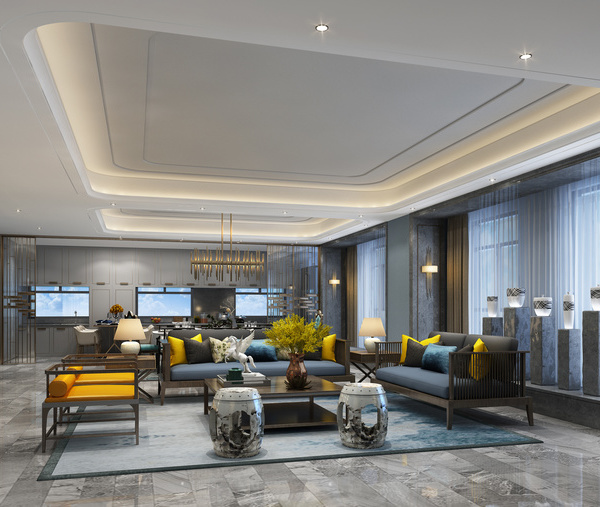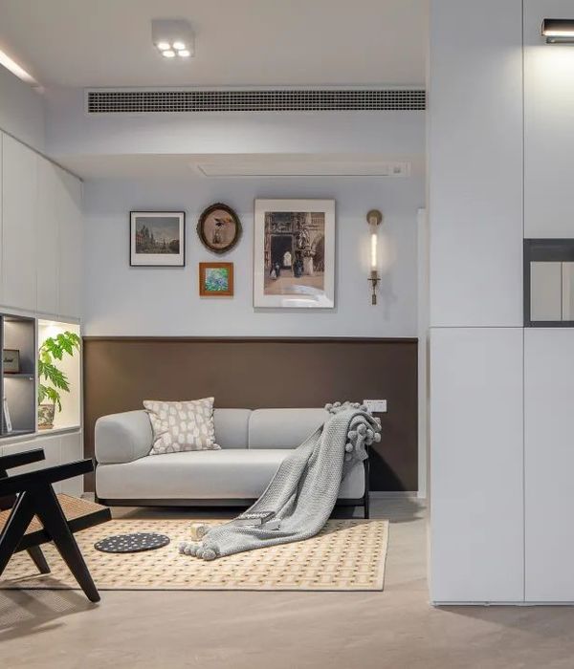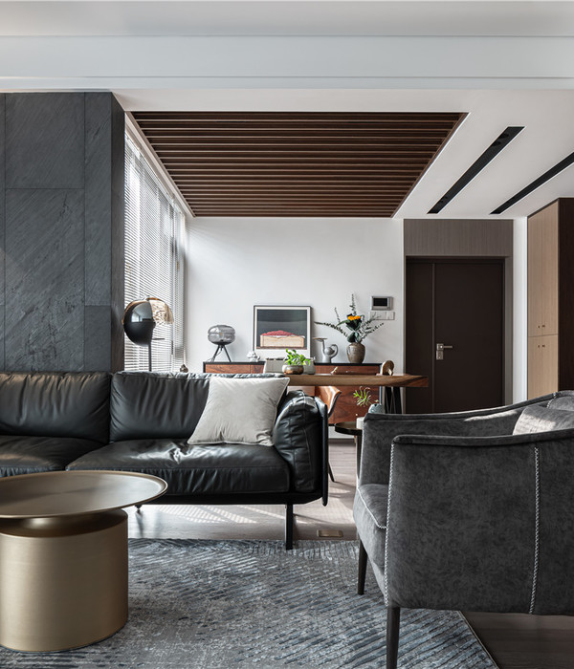Architects:The Purple Ink Studio
Area :15000 ft²
Year :2021
Photographs :Ashish Sahi
Manufacturers : Hansgrohe, Gessi, Alumil, Baxter, FLOS, Gamma, Kohler, Mitsubishi, Ralph Lauren Homes, Ritika woods, Siematic, Stone Life, Swaroski, Villeroy & BochHansgrohe
Lead Architects :Akshay Heranjal, Nishita Bhatia, Aditi Pai, Samruddhi Shimpi, Anareen Reynolds, Jaikumar
Structural Consultants :Ashok associates
Interior Contractors :Rathore Interiors, Raj Interiors
Landscape Contractors :Romanieo Landscapes
Program / Use / Building Function : Residential Villa
City : Bengaluru
Country : India
Rooted in strong cultural influences, PROJECT 58 creates an immersive experience for one to reflect upon and enjoy the spontaneity of the surrounding environment. The house is sited on a corner plot of 8000 Sqft abutting the main road of a modestly plotted development in East Bangalore. Planned for a young couple hailing from distant corners of India, it reflects a blend of stories & contexts coming together.
Having carefully adapted to the natural terrain, each wall took shape around the existing trees, inserting the built form in its current rhythm. The formal entry to the house is from the bystreet for additional privacy. The entrance is composed of a waterbody and a Mandir on one side and a one-sided open courtyard on the other. Adding an element of porosity, all the spaces are well- proportioned and designed in several layers. Living spaces are maximized in the volume of double height around the central courtyard. This ensures natural light and ventilation throughout. Terracotta screens further help to modulate the ambient environment, providing shading and additional privacy.
All the private spaces flow seamlessly into each other and remain uncontained. There are framed views from each space of the central court or from the overflowing greens of the strategically located planter boxes. The aesthetic of the house is based on natural material palettes of Indian stones, wood, and terracotta jaali. This palette has an intense dialogue with the art collection featured throughout the home – most of which is inspired by the rich history of India. The interior spaces were developed carefully to have all fixed elements of Indian origin and all movable furniture was sourced from all over the globe.
While taking care of the functional requirements the project brief emphasized on creation of a dialogue between earth, wind, and sun, the design embraces the greens and blurs the line between the exterior and the interior, creating harmonious spaces that communicate with each other at the shift of light. With the help of terracotta jaalis on the skylights, diffused light seeps through spaces akin to it filtering through a dense canopy of trees. The volumes inside hence are expressed with a special tonality by the filtering light. The lower ground level is planned as an entertainment den, with a swimming pool, bar, home theater, and a private spa. The Sunken green courts add an element of visual lightness and bring ample natural light inside.
The building is designed in several layers by adding an element of porosity on the ground level and stone cladding on the uppermost levels. The central courtyard is planned structurally over a podium slab for the landscape to evoke a feeling of a tropical forest within the house, making the building and greens become one. The transpiration of the plants contributes greatly to the micro-environment of the house. Every element in the house is orchestrated creating a sense of unity and allowing space for quiet moments of solidarity.
▼项目更多图片
{{item.text_origin}}



