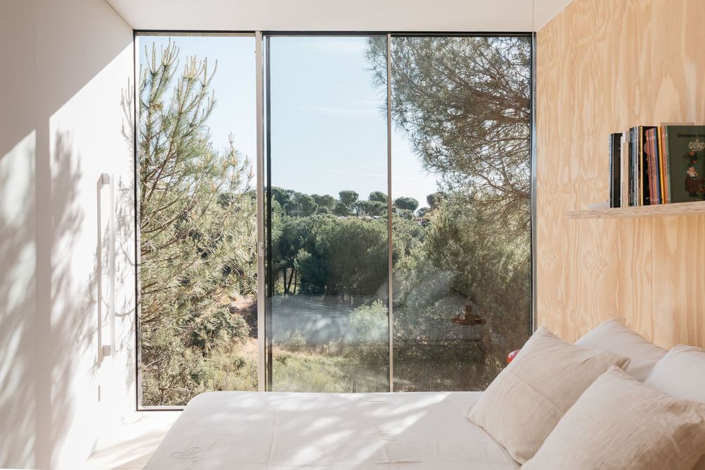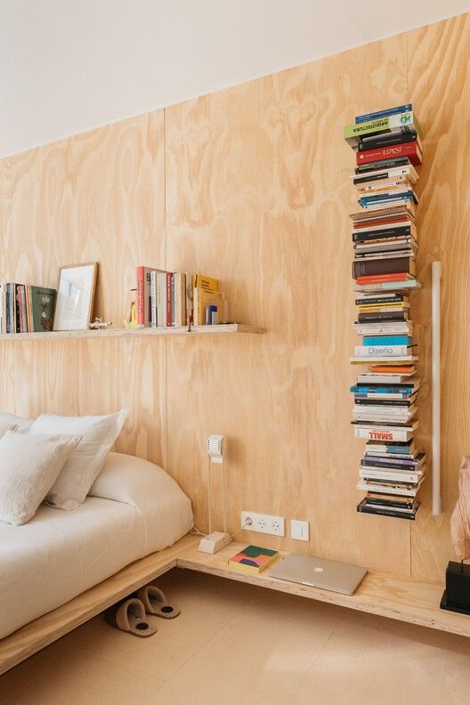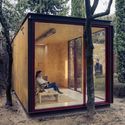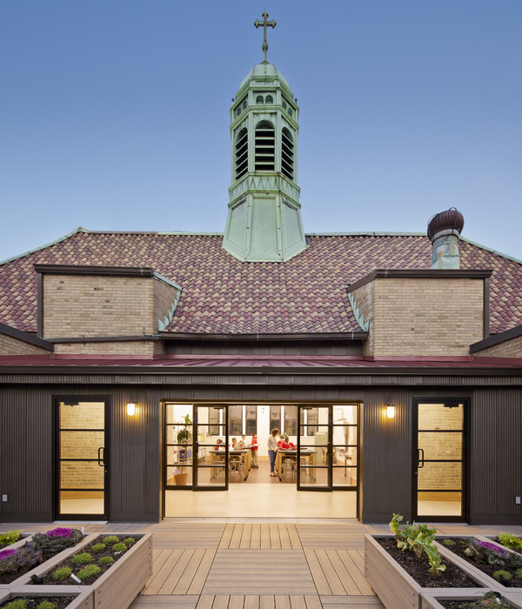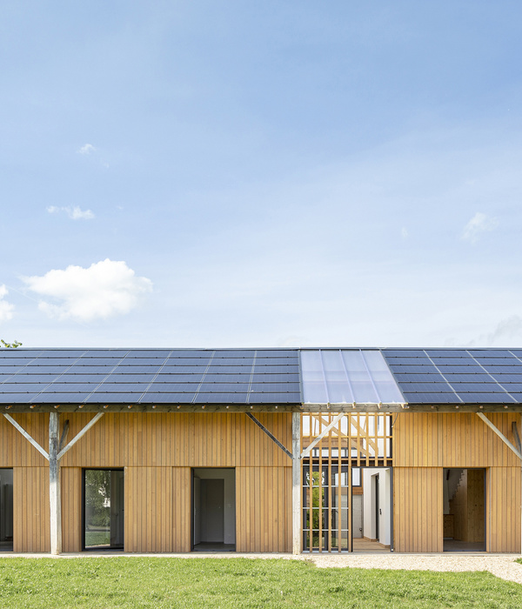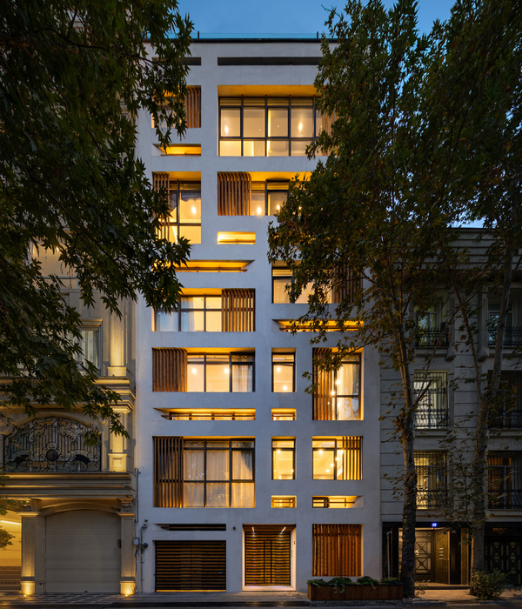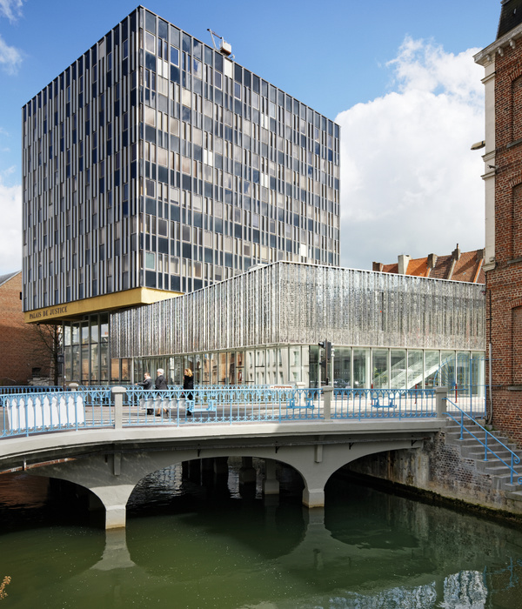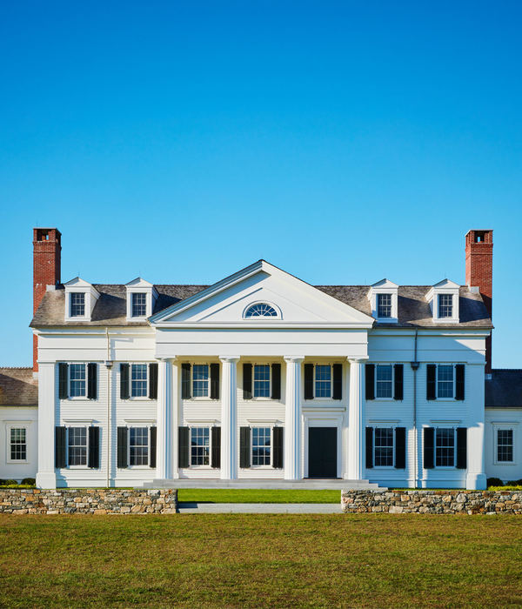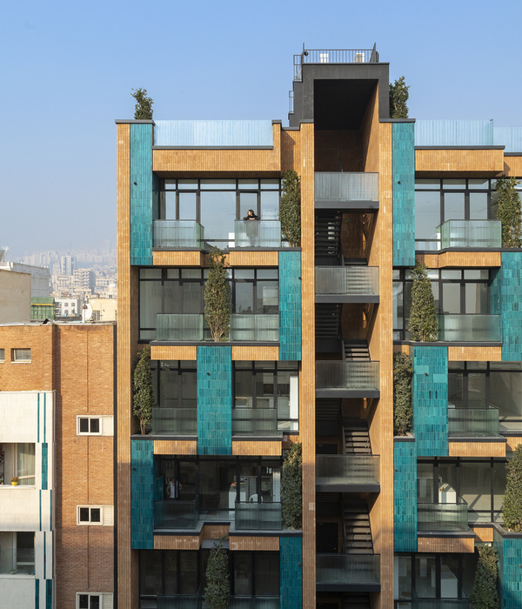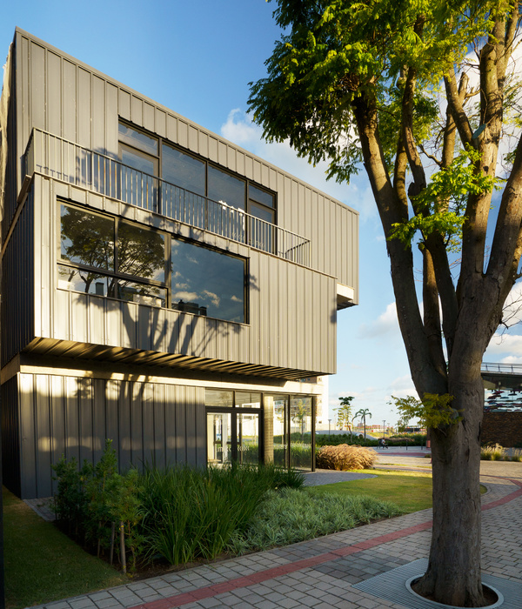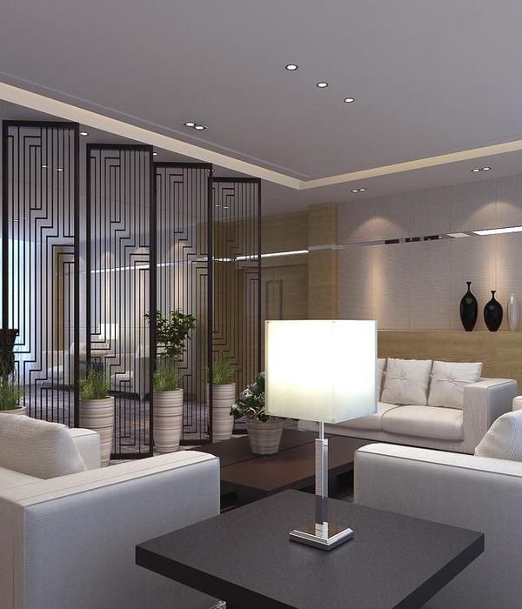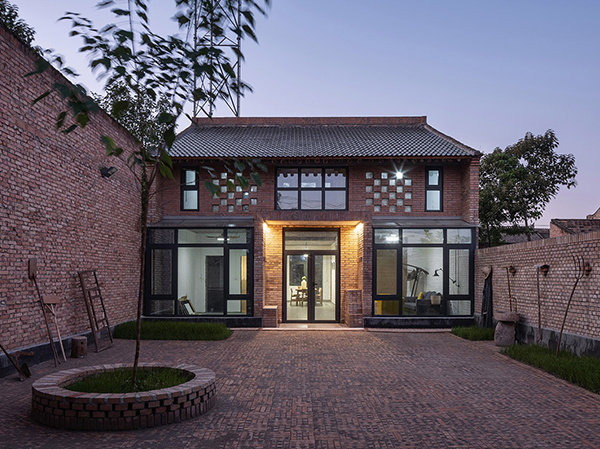Fresnos House | 西班牙马德里的绿色山丘仙境
Architects:delavegacanolasso
Area:142 m²
Year:2023
Photographs:Paco Marín
Architect: Ignacio de la Vega, Pilar Cano-Lasso
Construction: tini
City: Madrid
Country: Spain

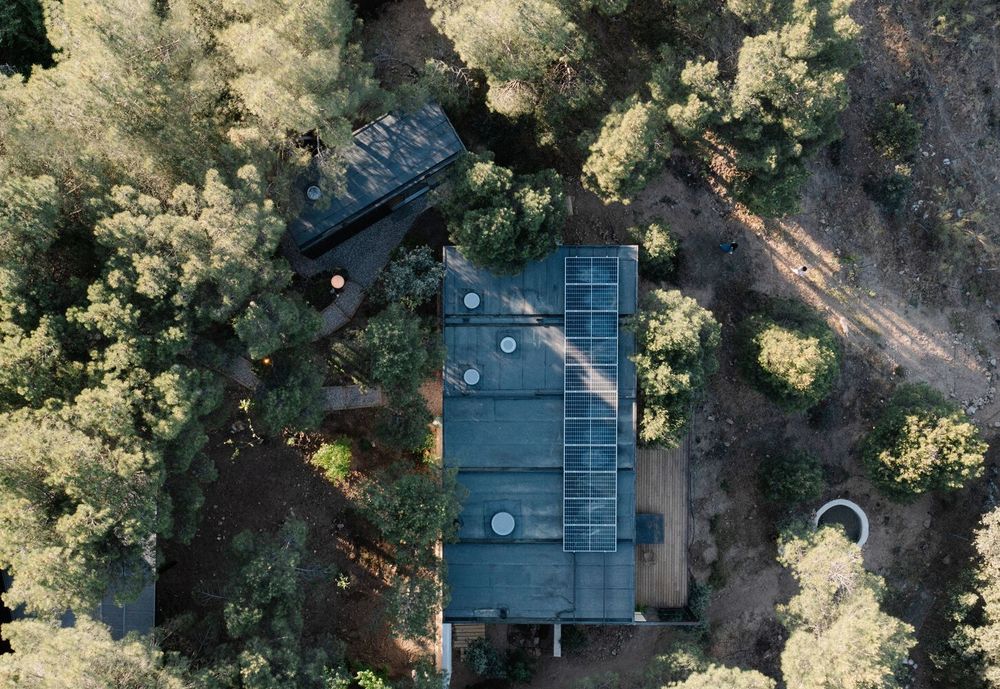
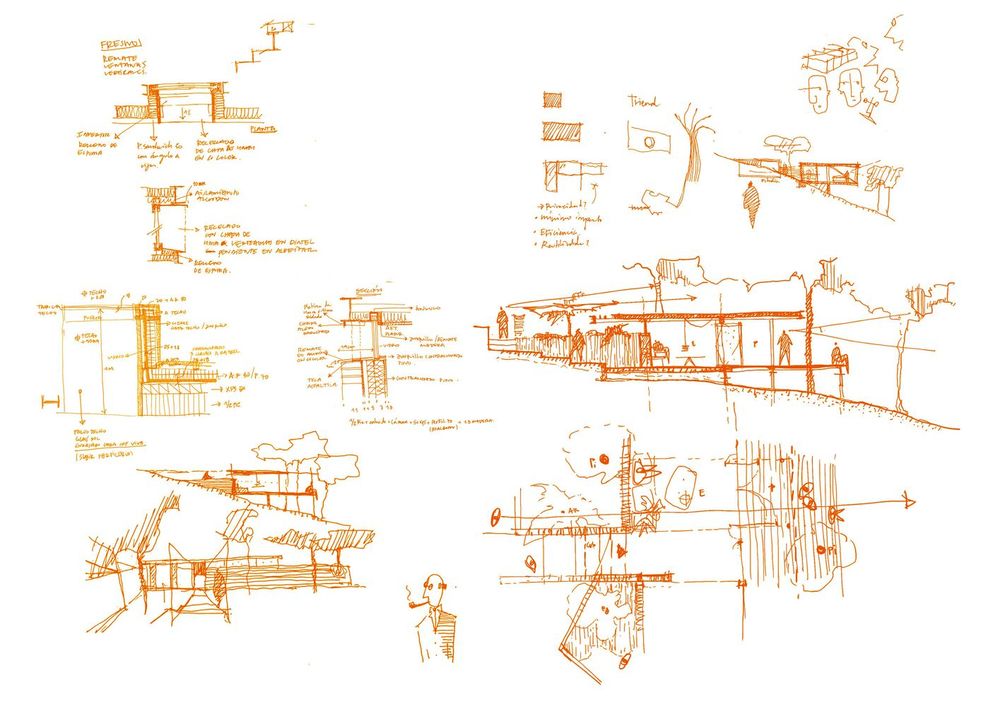
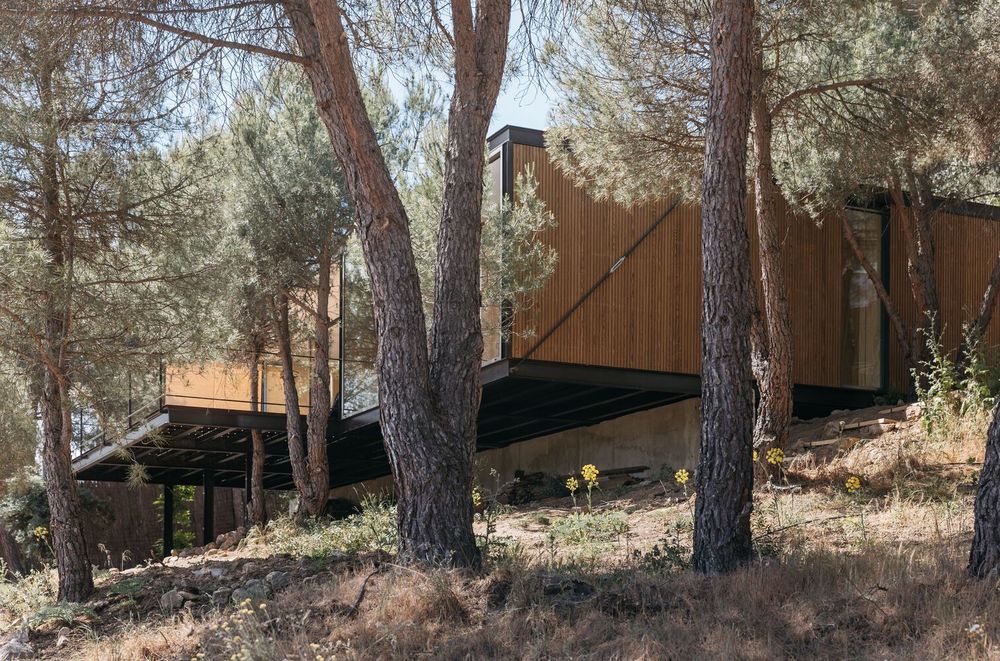
A land with a significant slope, filled with pine and oak trees and covered by a green mantle of spring, was what we found the first time we visited the place. An environment to respect and enhance. With its own identity and characteristics. It's beautiful when the site suggests from the beginning the place the house should occupy. The clearing of light between the pines even drew its dimension, marking its boundaries that did not grow with the desire to maintain all the trees and alter the terrain as little as possible. Therefore, the structure starts from the natural level, supported on a wall from which a strutted cantilever originates. From there, you can enjoy the views of the privileged pine forest that we already intuited, during the pleasant picnics we had in what now occupies the terrace. In it, a gap is cut to let the trunk of a pine tree pass.

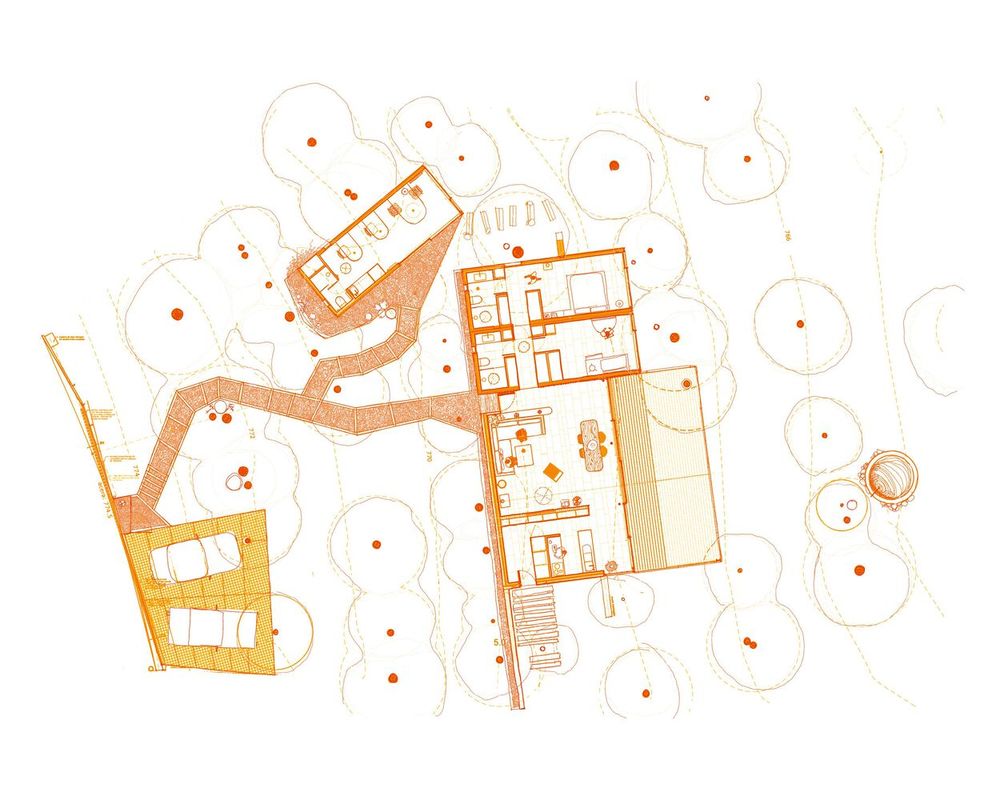
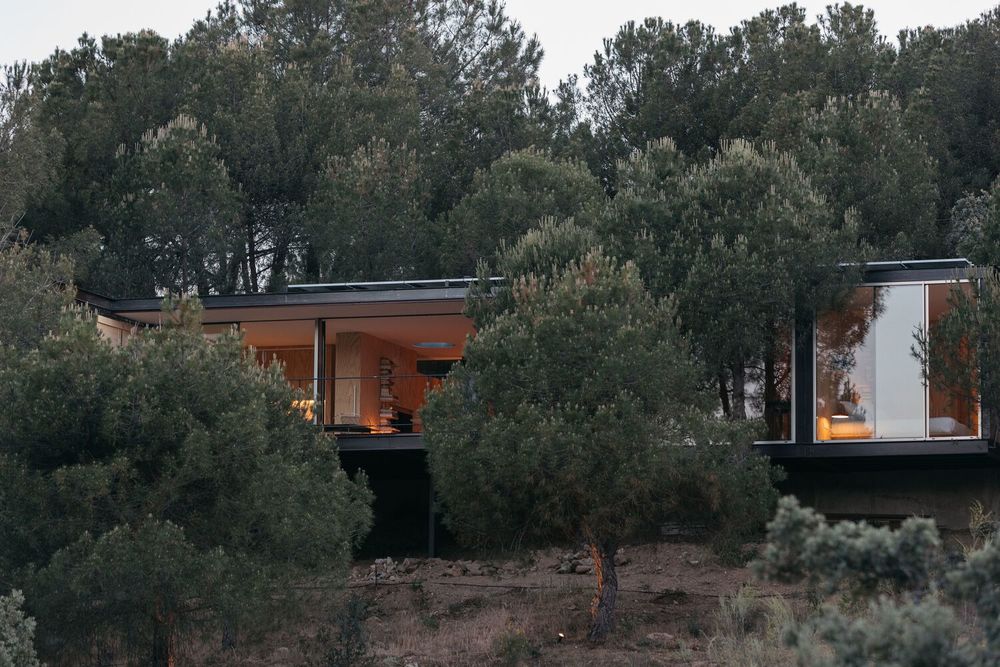
The house was designed with naturalness, simplicity, and pleasantness; closed to the street and open to the landscape, incorporating the environment. A refuge that functioned as a large porch where one could be protected, sheltered in the middle of nature. We thought that the way to touch the ground as little as possible was through an industrialized system. But at the same time, we wanted to incorporate the grace and nuances of traditional work. We thought that a mixed system made a lot of sense, so we combined Tini® modules completely manufactured in the workshop with manually plastered brick walls, the cantilever that does not touch the ground with the mud that comes out of it and wants to be covered with vine and jasmine, a contrast between the current and the timeless that gives rich architecture and improves with time.
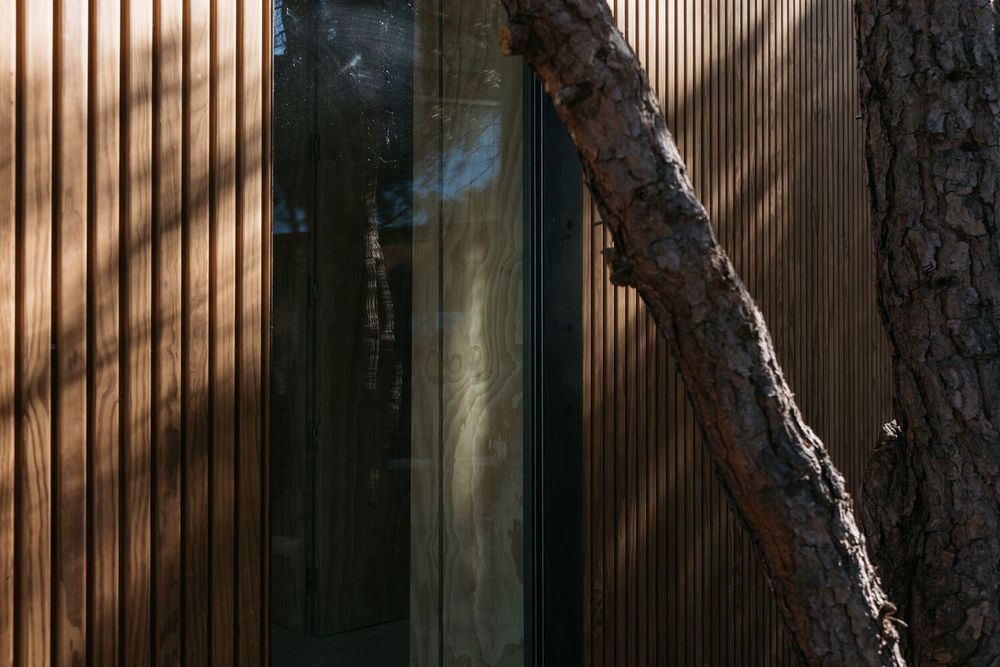
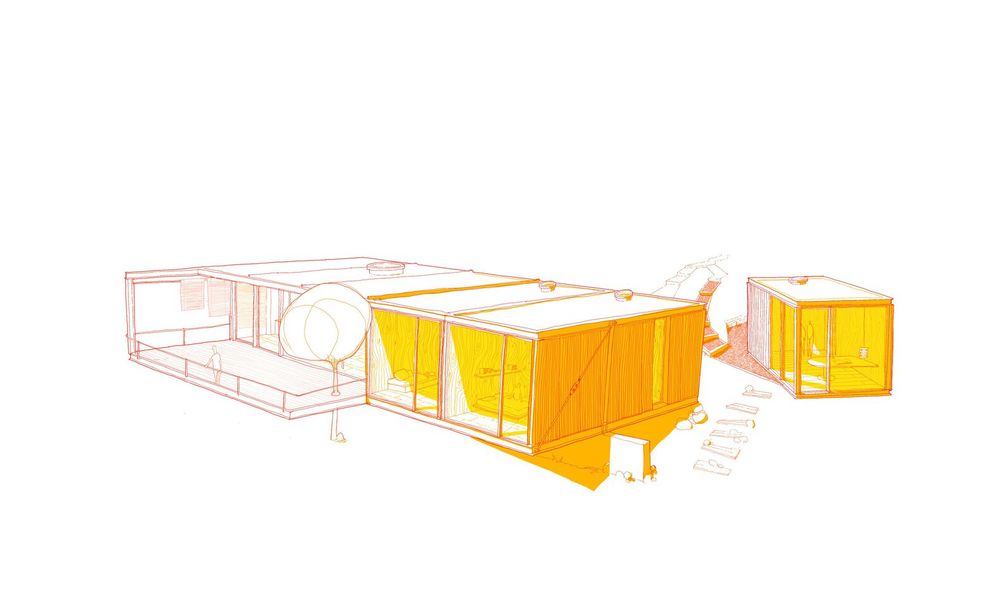
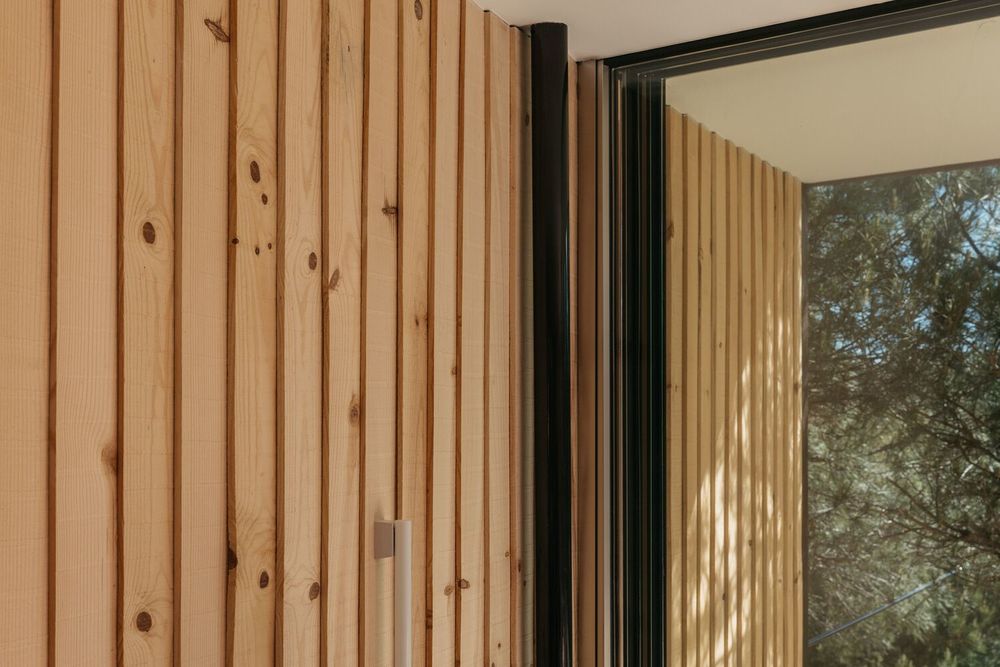
When using an industrialized system, modulation is essential, and this house is modulated. Each room with its bathroom is a Tini, and the studio is entirely independent. Separation of space where one works is fundamental, which also gives us the opportunity to walk through the garden in the mornings when it is still fresh and the green of the leaves is intense.


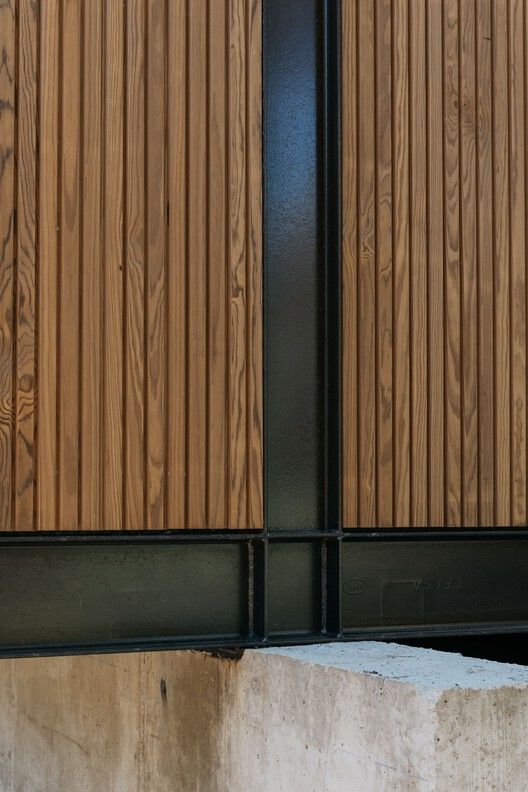
Three more bays, following the same modulation, make up the living room, dining room, and kitchen. They were executed on-site, and their roofs float over the brick wall thanks to a slit window that runs the entire length of these spaces. Following this same concept of simplicity, the garage is a very lightweight structure of tramex that starts from the street and is supported on three metal pillars. Following the natural slope, pine sleepers and gravel give life to the staircase that winds between the trunks of the pines, guiding you to the door.
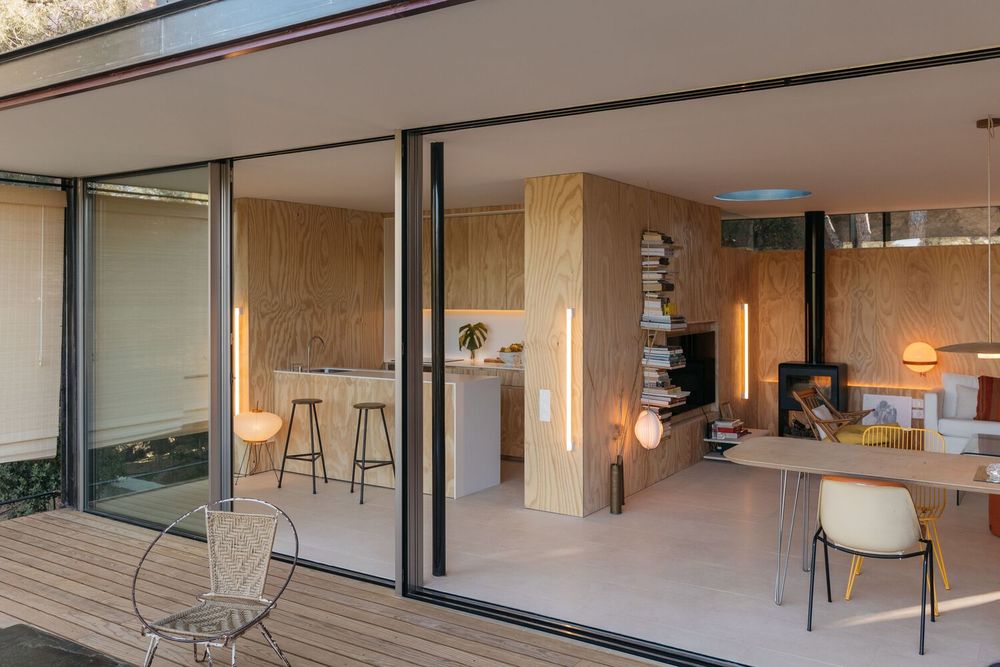
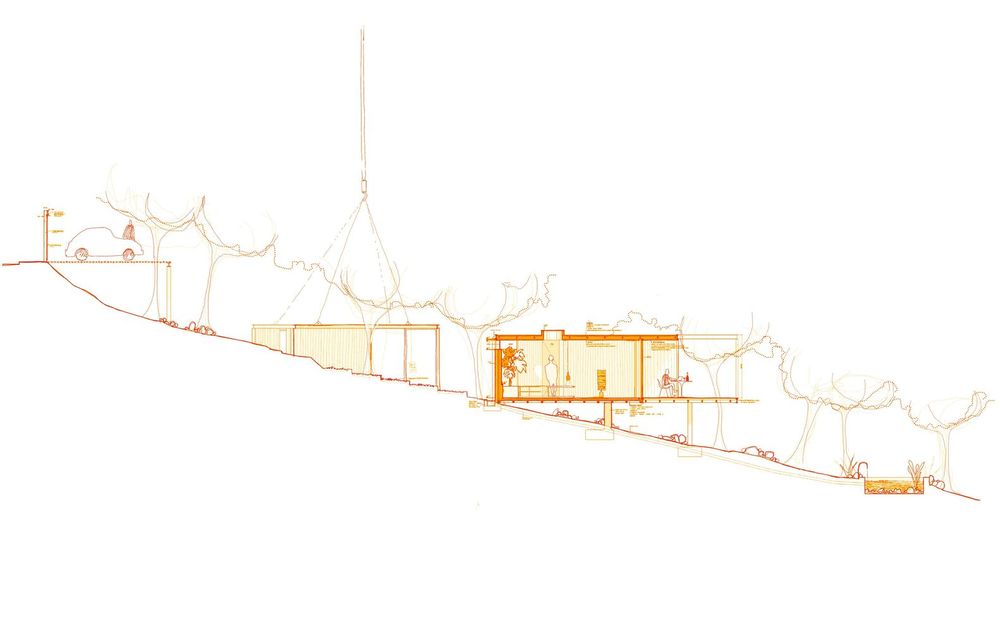
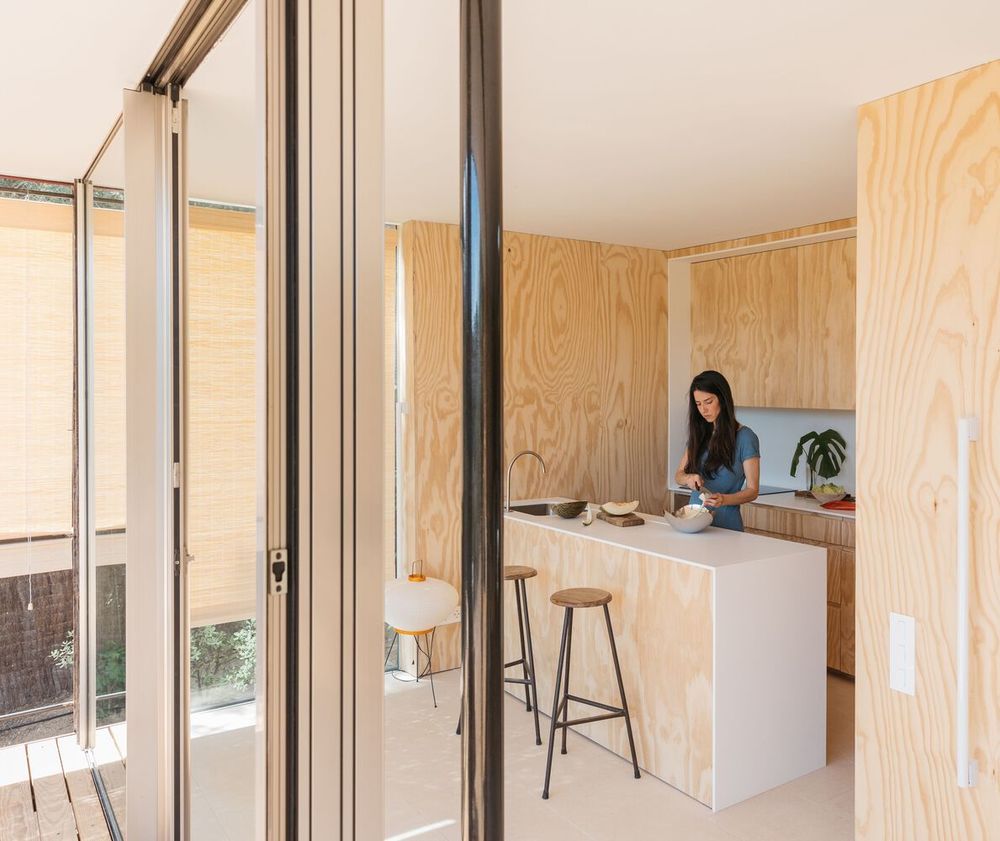
The studio leans in relation to the house; we like this gesture because it evokes the streets of villages where at a certain moment the volumes approach and narrow them, and then give way to the light that opens them when reaching the square. The garden is essentially the existing pine forest completed with several maples and sweetgums that give it a change of color with the seasons and that fresh green that has the deciduous leaf. We have also planted fig trees, lemon trees, and orange trees and built a pool in the lower part of the garden, where rainwater is collected, and water lilies and calla lilies grow. Thanks to a thin copper pipe, we can hear the murmur of the water from the terrace.
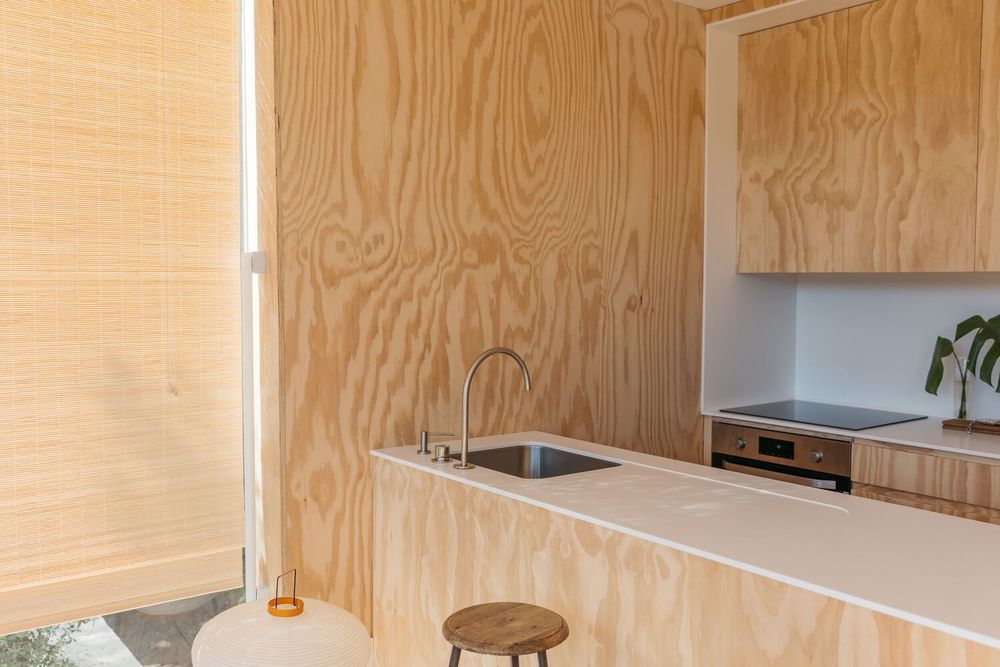

With honesty, each material is shown as it is because we want them to denote the passage of time in the house. That's why the structure is left exposed in its color, as well as the steel frames of the windows. The wood has nuances that combine with the roughness of the metal, which is why we like to combine them on the facade. In this case, recovered pine was carbonized in the studio and thermotreated pine in the house.
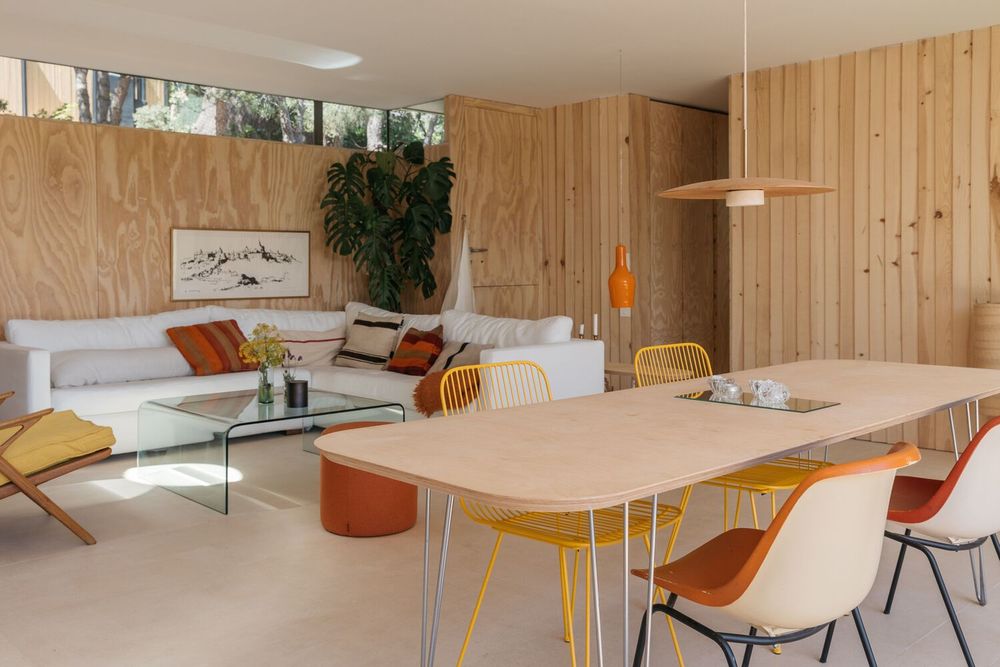
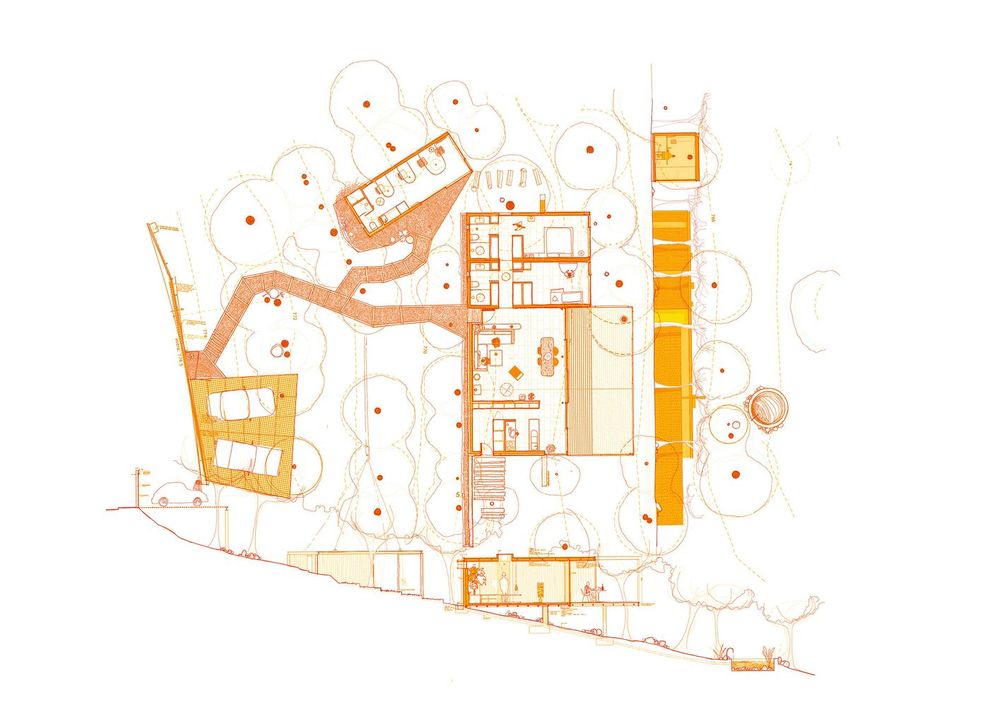
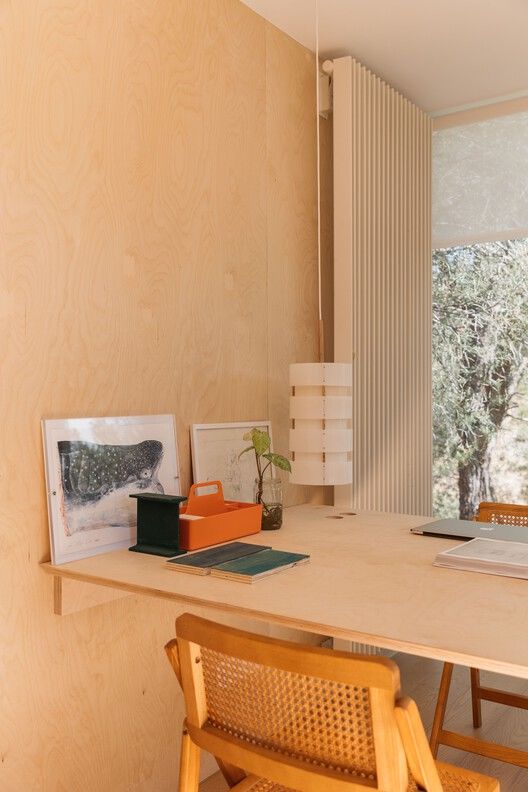
As we believe that houses have to convey serenity, we use gentle tones and birch wood in the studio and pine plywood in the house, combined with rough limestone floors with an irregular cut. The touches of color are given by the furniture and cushions purchased in Morocco. There is a clear influence in the design of this house and in our work in general from the case study houses, those essential and timeless designs, great ideas executed with little. In this way, we seek the essential, that architecture is fundamental, being the least important part of the garden, a house that is a porch, a protected space from which to enjoy the landscape.
