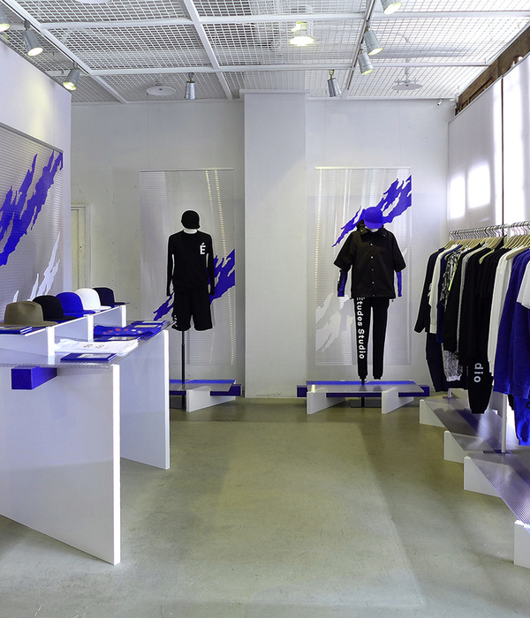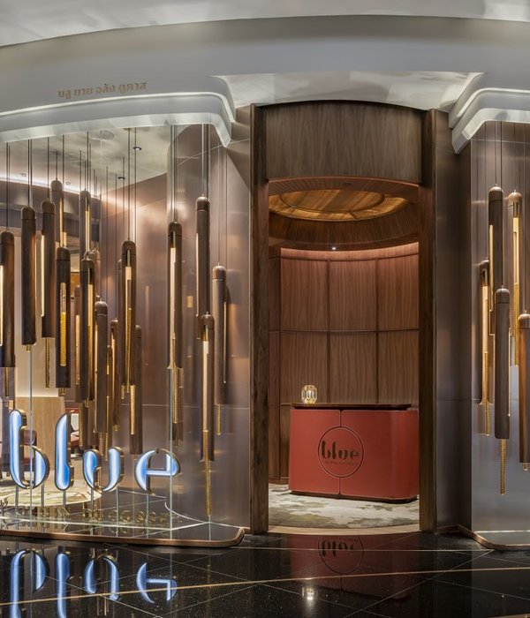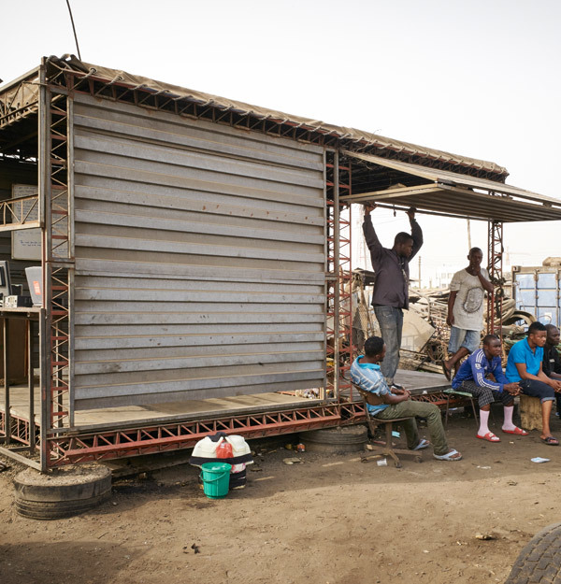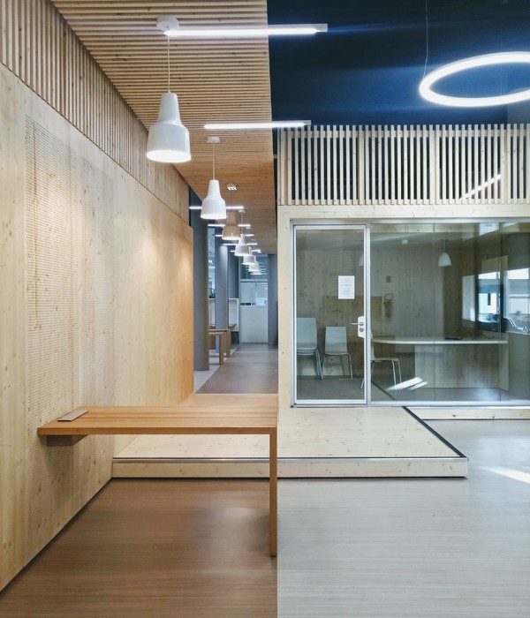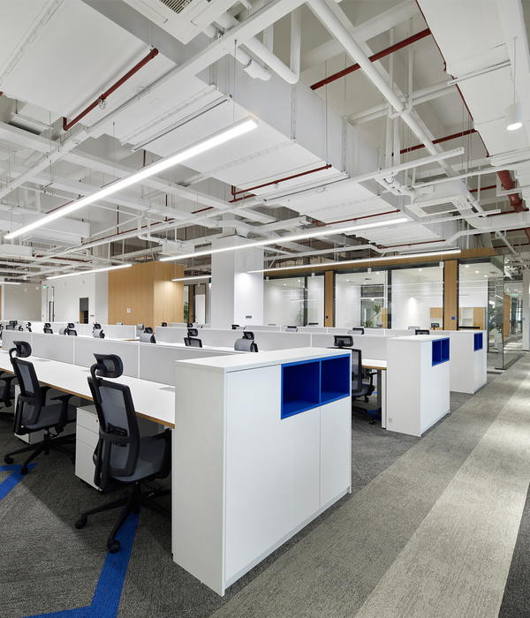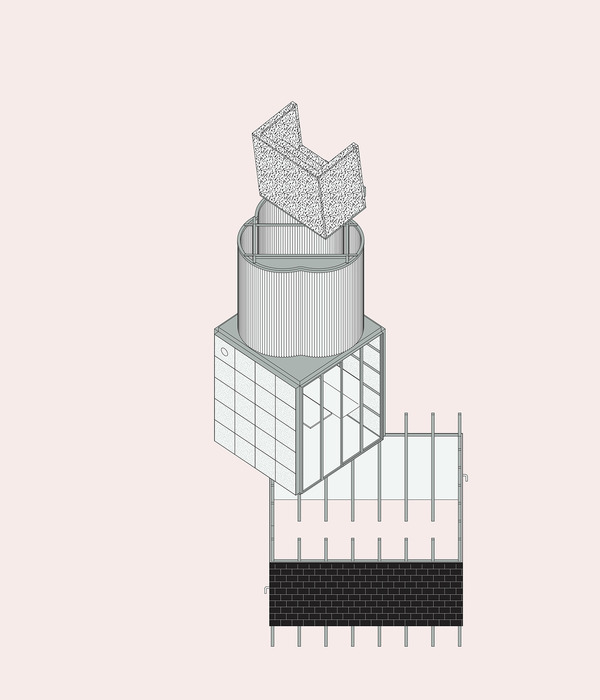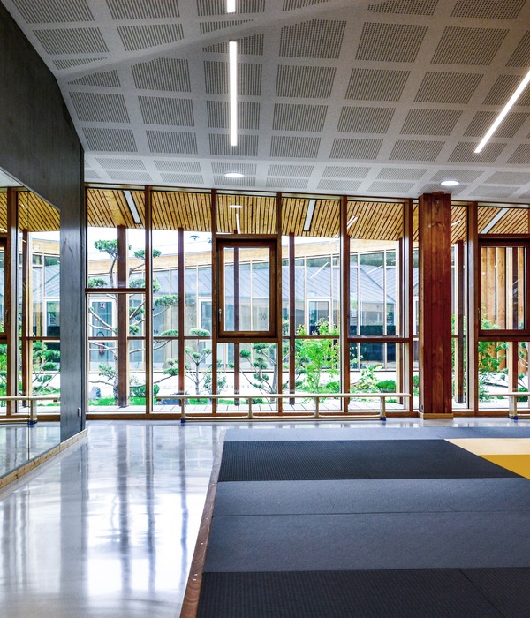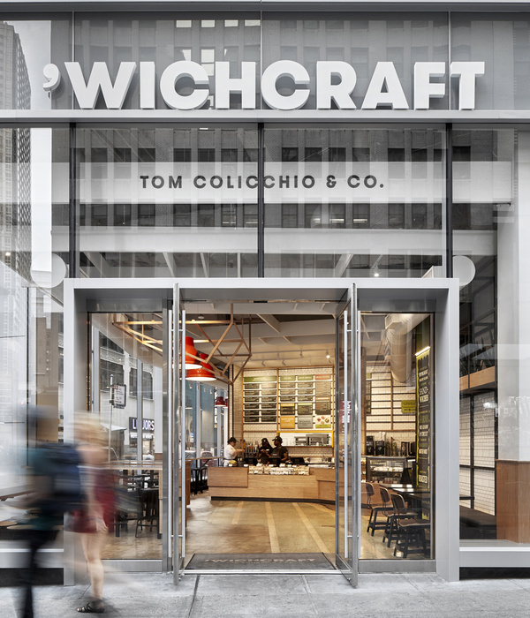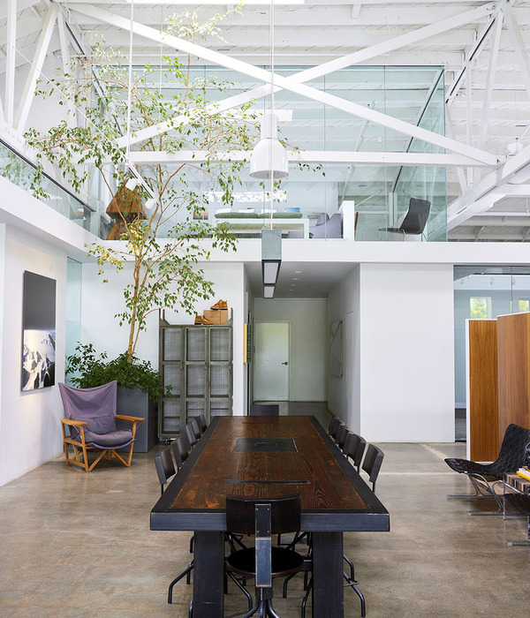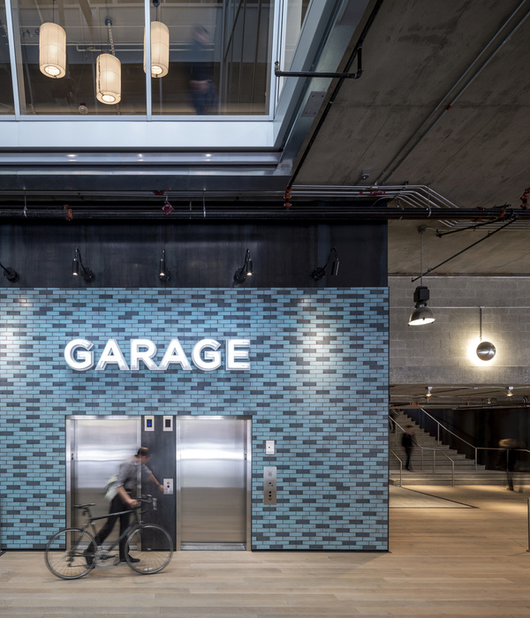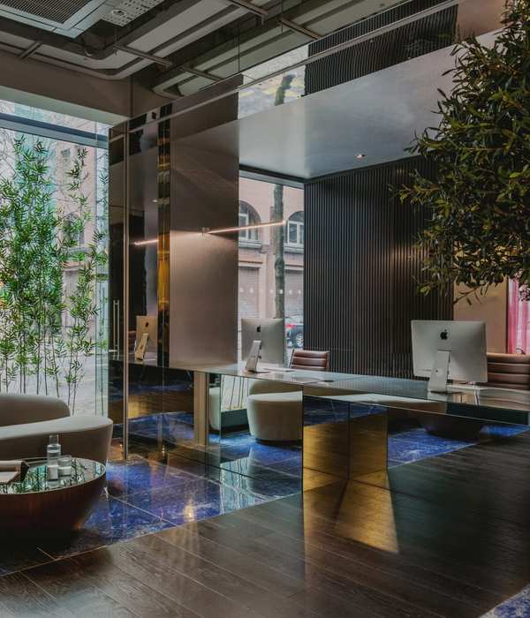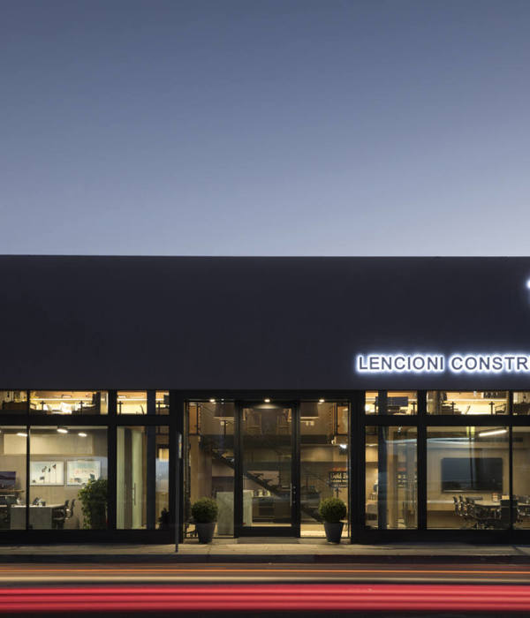The epicenter of the new office space is Wix’s employee lounge where the company provides staff with catered meals for both breakfast and lunch. An adjacent multi-purpose game room is another area designed for employees to relax and play pool, watch movies or partake in yoga classes.
Design details include polished concrete floors and open exposed ceilings. Light wood tones and pops of yellow, green, orange and blue colors provide employees with a tropical feel. There are bright green swings in the reception, cabana-style “hang out” spaces with orange benches and mobile cube and round ottomans that can be easily moved anywhere in the office.
To communicate the company’s brand, the “x” in Wix was incorporated into the floor pattern with crisscrossing colored stripes. A fun ceiling light feature in the employee lounge also boasts the Wix logo and a living wall at the entrance made of green moss displays the Wix logo while also bringing the outside in.
Designer: Stantec
Contractor: Amicon Construction
Photography: Barry Grossman
8 Images | expand for additional detail
{{item.text_origin}}

