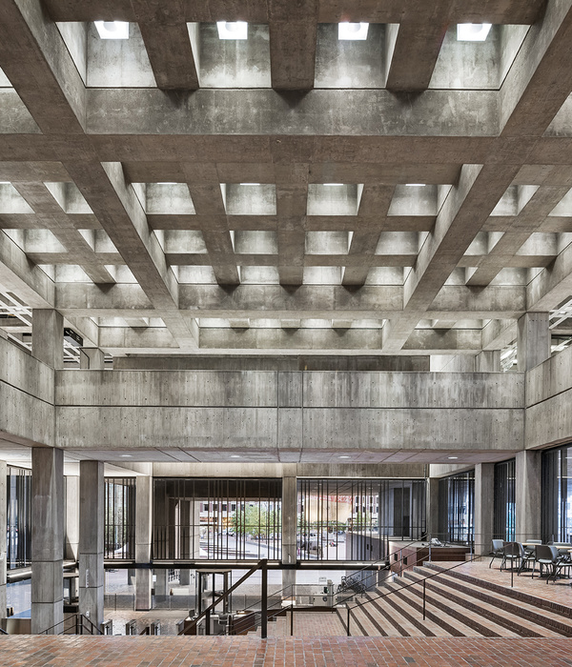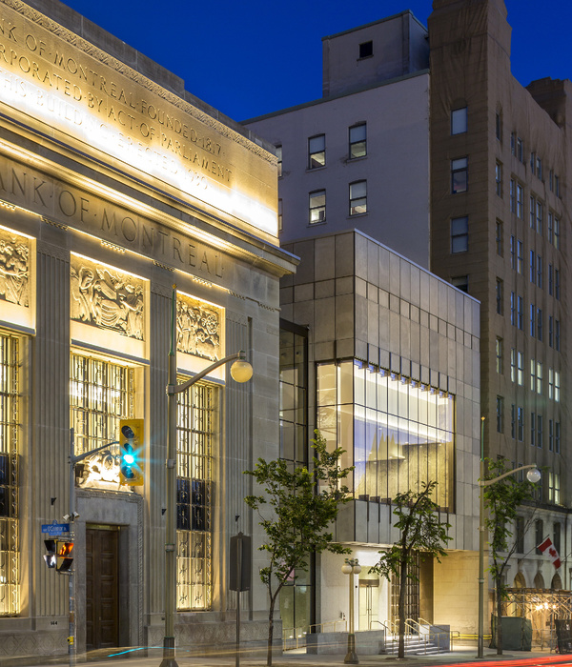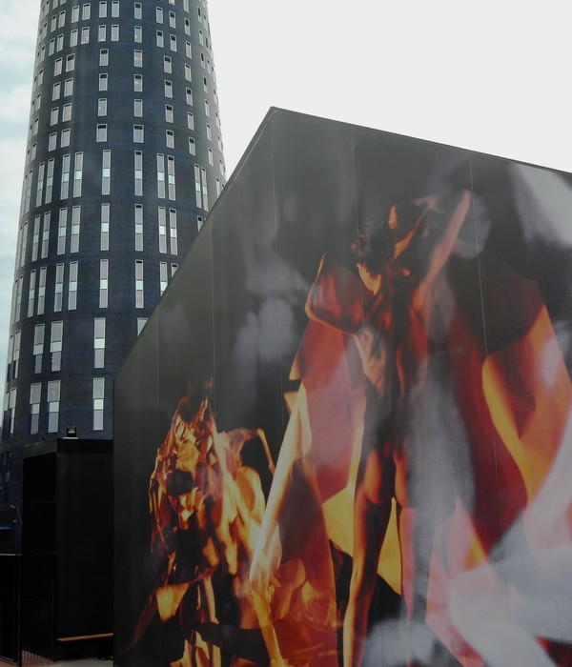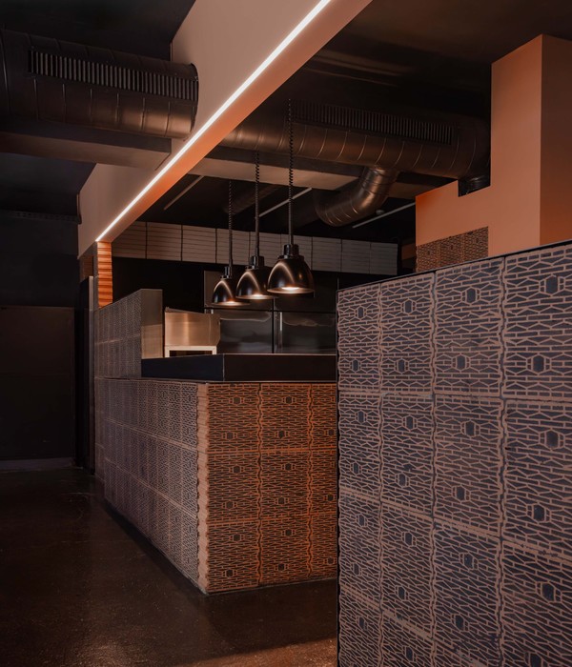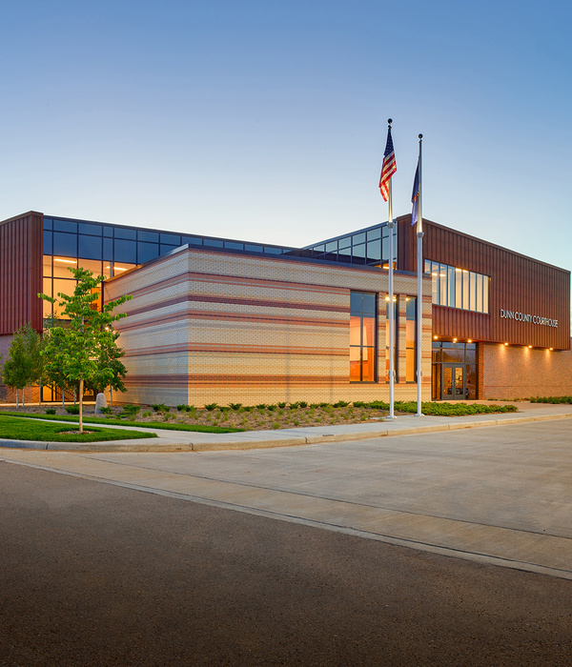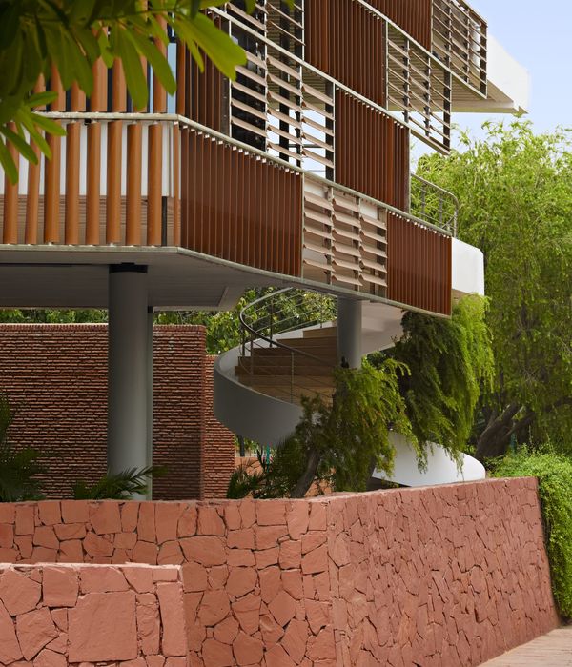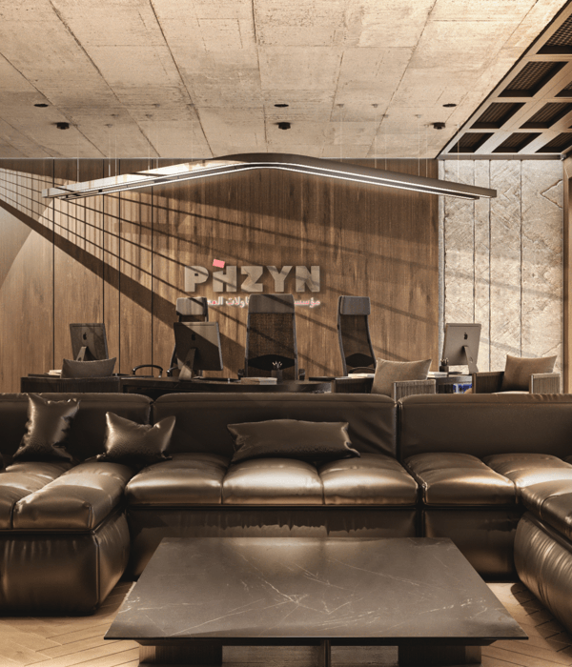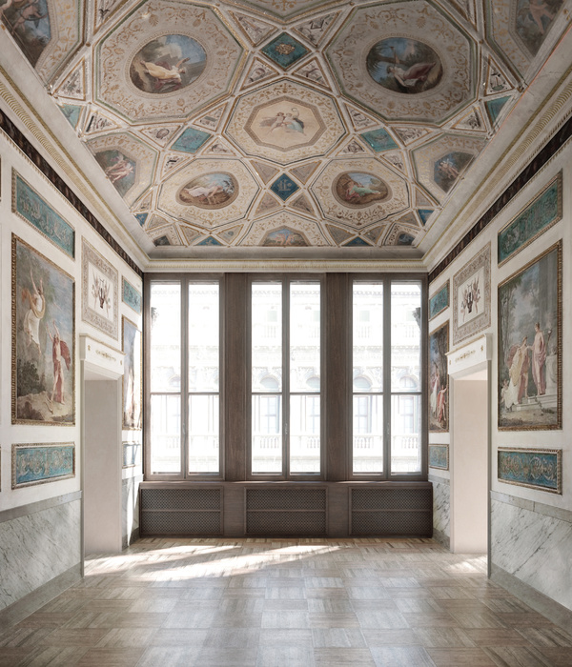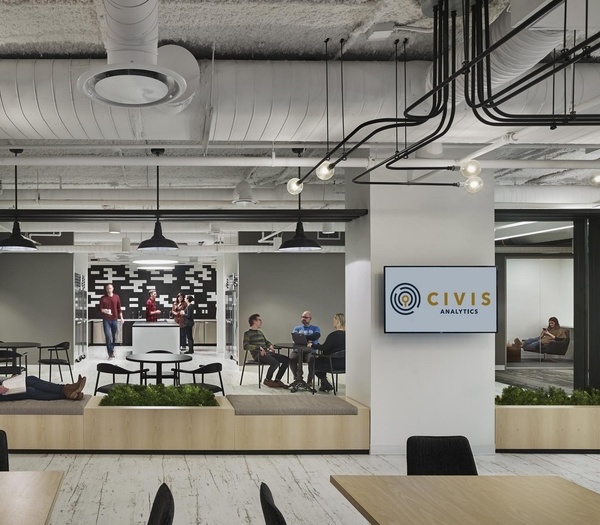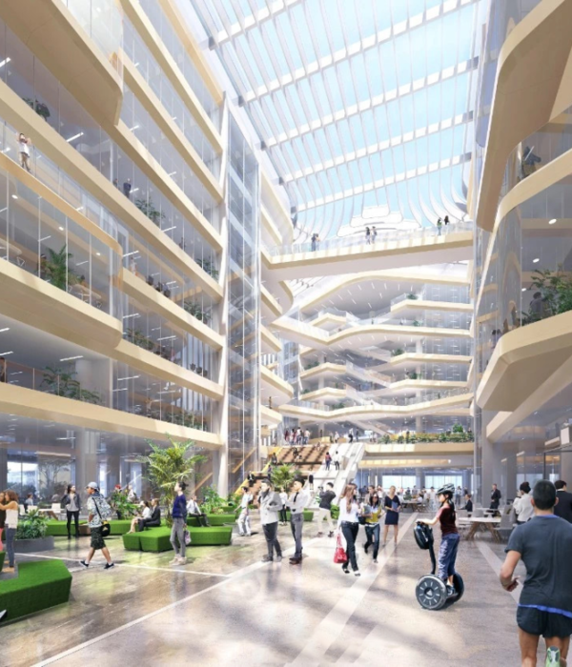UNITS办公空间位于巴黎东部的郊区地带,旨在重新思考办公室的概念,为传统工作区的重新配置提出一系列精确而灵活的解决方案。该空间看上去如同一座宽敞的图书馆,人与信息都在其中自由流动,打破了人们对办公室空间的固有印象。
▼设计概念:堆积,design concept: accumulation
UNITS is a project in the eastern parisian suburb, which aims to rethink the concept of the office, proposing a series of precise and flexible solutions for reconfiguring the traditional workspace. The workspace looks like a large library where individuals and information flow freely, thereby overturning and distorting the spatial characteristics of the offices as we are used to imagining them.
▼空间概览,office overview
CAB是一种介于沙发和阶梯的混合体,由可回收的布料制成。它们朝着城市景观放置,从而将建筑向户外空间拓展。
An hybrid between a sofa and a flight of steps, made with recycling rub, geared towards the urban landscape that borders the building.
F1是专注工作区域。再利用的家具元素(包括让·努维尔设计的两张“Less”桌子)被叠加放置,成为窗帘的框架,同时也实现了弧形空间的创建。
An area for focusing. Re-used furniture elements (2 “Less” tables designed by Jean Nouvel) are placed one on top of another and are used as a framework for a curtain that follows a curved line.
TGV用于进行私人讨论的空间,由白色的加气混凝土砌块(AAC)构成。采用了特殊技术的天花板能够调节入射光线的强度,为不同类型的用户提供从柔和烛光到人造冷光等多样化的照明。
A space for confidential discussion with walls made from white AAC blocks. The special technical ceiling allows the intensity of incoming light to be adjusted, starting from a soft candle light, up to an artificial cold light in order to answer different user types.
UNIT6用作会议空间。不透明的带状围墙提供了视觉和声音的过滤器,同时形成一个私密且又允许空气和光线进入的空间。这些材料使人想起工匠们平时工作所在的城郊工业区。
A meeting space, an opaque strip that becomes a visual and sound filter, providing intimacy but letting in air and light. The materials call to mind suburban artisan’s industrial areas.
function: working units period: 2015-2017 site: Pantin dimension: 6000m2 client: betc – les Magasins Généraux artistical direction: T&P work unit budget : 800 000e Photo credit: Alan Hasoo
{{item.text_origin}}

