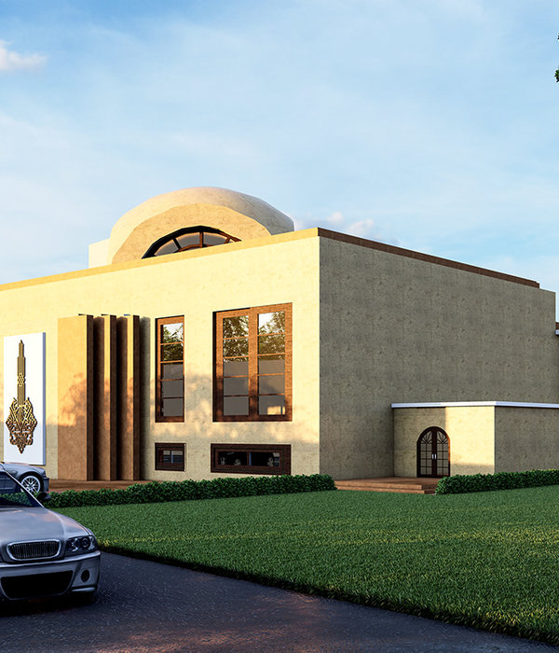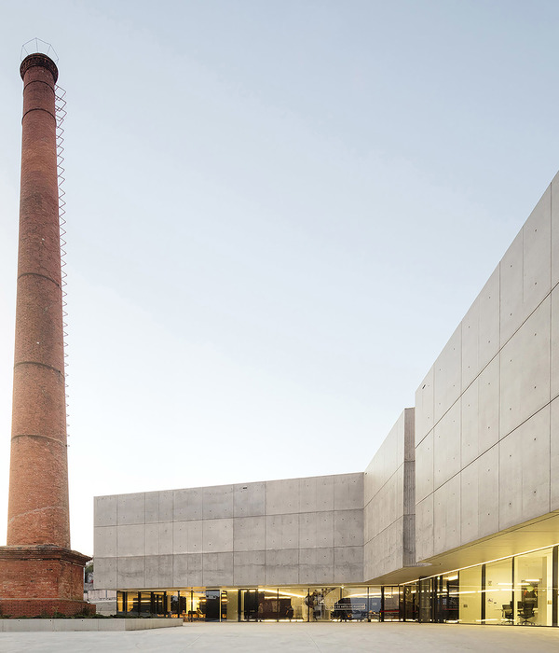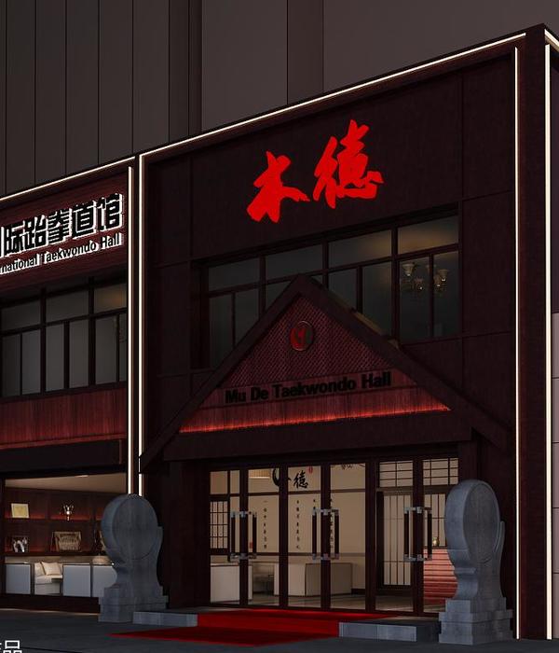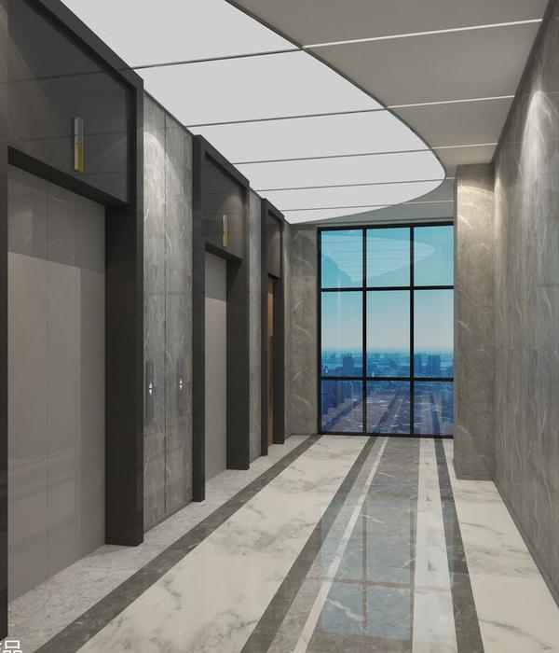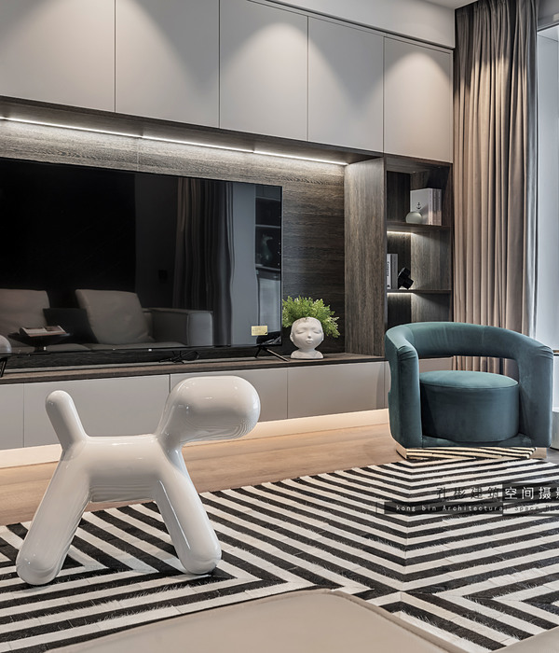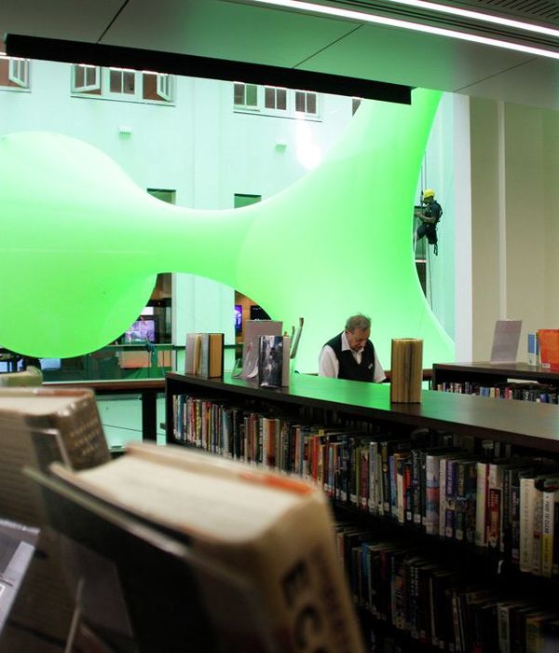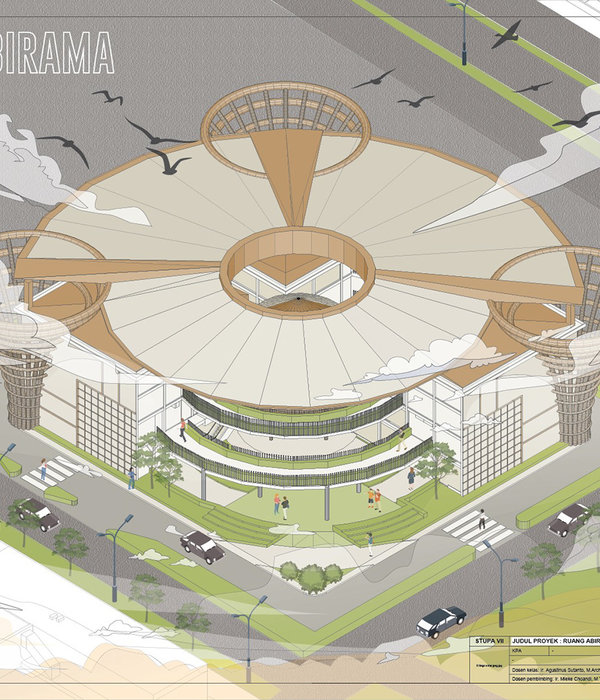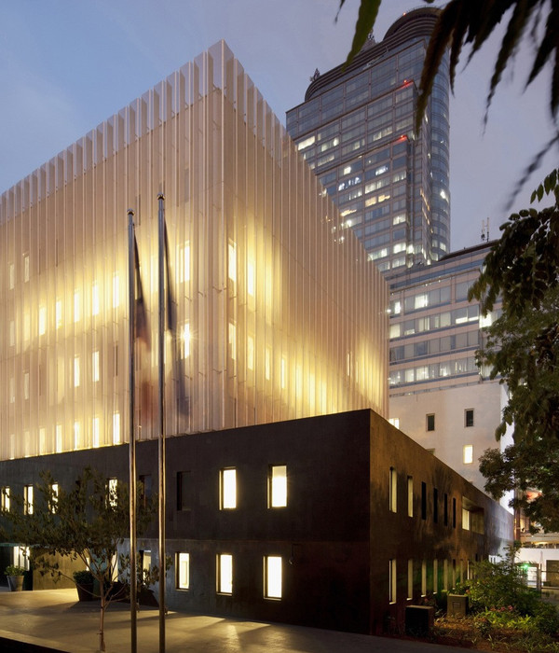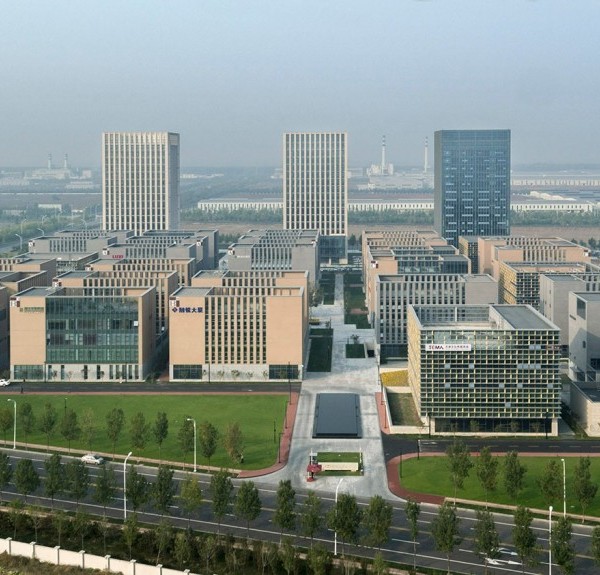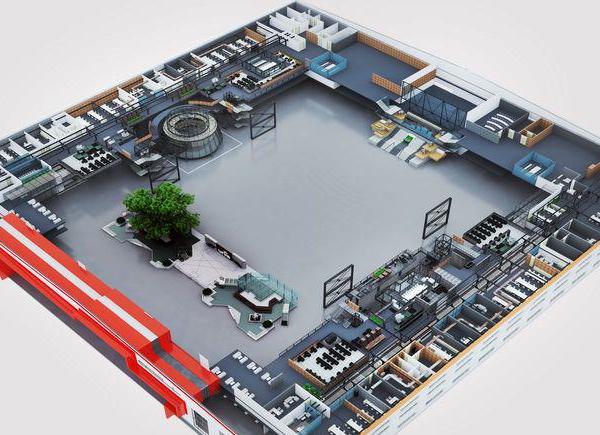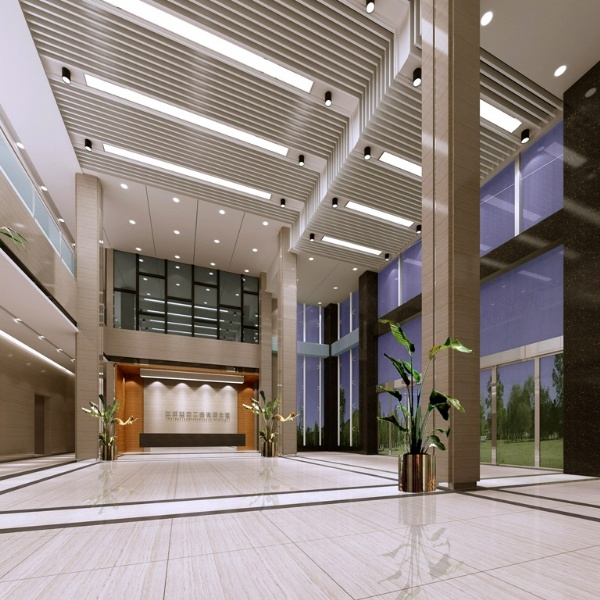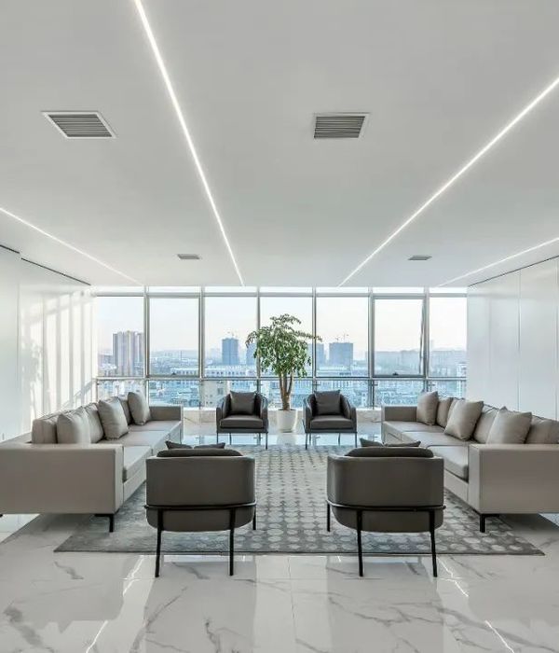在Vercors高原上建立了一座生态基地,用以可持续地管理和开发当地资源和废物。
On the Vercors plateau, an eco-site was created to sustainably manage and exploit local resources and waste.
▼项目外感,external view of the project ©PNG
这座边园乡村中的主要活动均与森林相关。新的设施将提供更多工具,提升人们的工作环境,在温暖宽敞的房间内高效完成困难的日常任务。项目包含一个技术体块数个服务体块,前者作为中转站处理废物、停放车辆,后者设置了办公和工坊空间。
The main activity on this remote valley is related to silviculture. The new equipment is an additional tool, a facility expected to improve work conditions and the difficulty of daily tasks through an efficient, warm and generous building. The project consists of a main technical volume (a transfer dock for waste treatment and garages) as well as servant domestic volumes gathering the offices and workshops.
▼项目位于森林边缘,project located at the fringe of the forest ©PNG
设计还要求促进当地木材这一常见资源的使用。基地位于森林边缘,距离很近便是大量树桩,项目的建造以可用的木材品种、工具和当地技术为基础进行。去年砍下的木材完全边干,堆放在未被砍伐的树木之下。它们被运往基地,用在了项目的方方面面。
The request is also to promote a common resource: wood from local forests. Located on the fringe of the forest, as close as possible to the stumps, the construction is designed and dimensioned based on the available timber species, tools and local savoir-faire. Logs cut last year dry out, in the shade of the trees still standing. They are debited and transformed on site to be later used by all trades.
▼外观,采用不同方式处理的木材,external view of the project using differently processed wooden materials ©PNG
▼屋顶细部,closer view to the roof ©PNG
▼废物处理和驻车空间,waste treatment and garage space ©PNG
项目完全采用木材建造,并且体现了其优点。结构、梁、饰板和天花、门、窗、滑门和隔断,建筑的每一个角落都可以看到木材的使用,有未经处理的、未包边的,也有刨平的、打磨过的、上油的。这是一次100%使用Vercors木材的建造,现场切割处理了186立方米的木材。
The project is a plea for timber construction and its virtues: structure, beams, cladding and ceilings, doors, windows, siding and partitions, the wood is used everywhere and in various states of transformation: raw, not edged, planed, sanded, oiled. It’s a 100% Vercors wood construction, being 186 m3 of solid wood chopped, sawn and processed on site.
▼室内空间,interiorspace ©PNG
▼各种建筑构件均使用木材制成,every architectural elements using wooden materials ©PNG
▼分解轴测图,exploded axonometric ©PNG
▼平面图,plan ©PNG
▼立面图和剖面图,elevation and sections ©PNG
▼细部,details ©PNG
Client : CC Massif du Vercors Location : Ecosite du Fenat, Villard de Lans, Parc Naturel Régional du Vercors Architects : atelier png Area: 1500 m2 Cost : 2 M € HT Team : Corealp | gros-oeuvre John Sauvajon | CBC, menuiseries intérieures et extérieures Piladelli | serrurerie CDI | chapes, dallages Prefelectrique | électricité Tores | cvpb Blanc | vrd Keller | renforcement de sols Espaces automatismes | portes industrielles
{{item.text_origin}}

