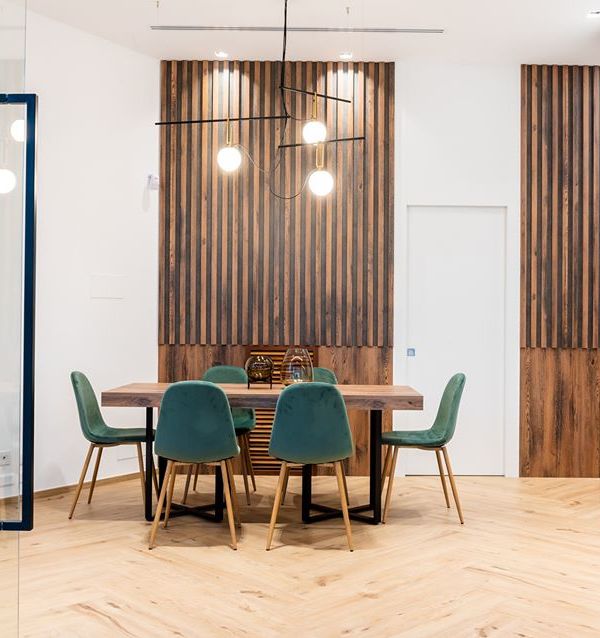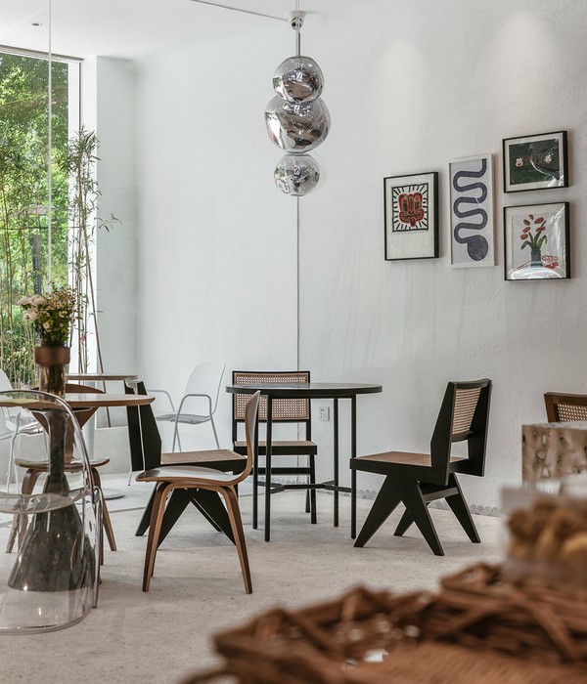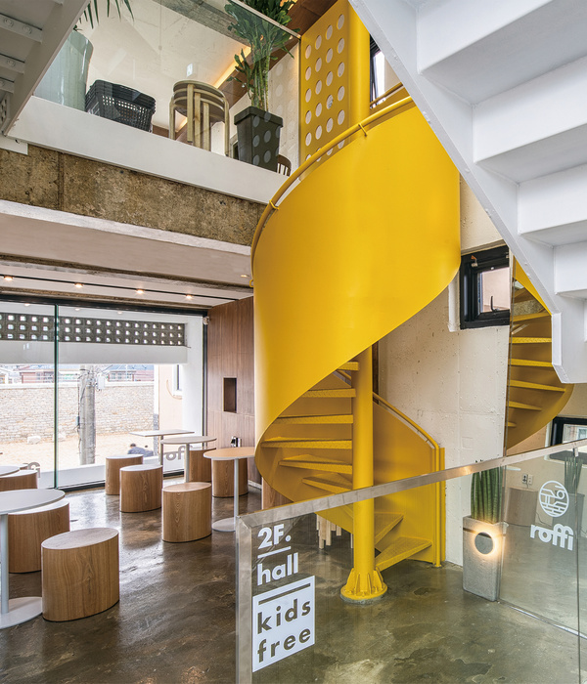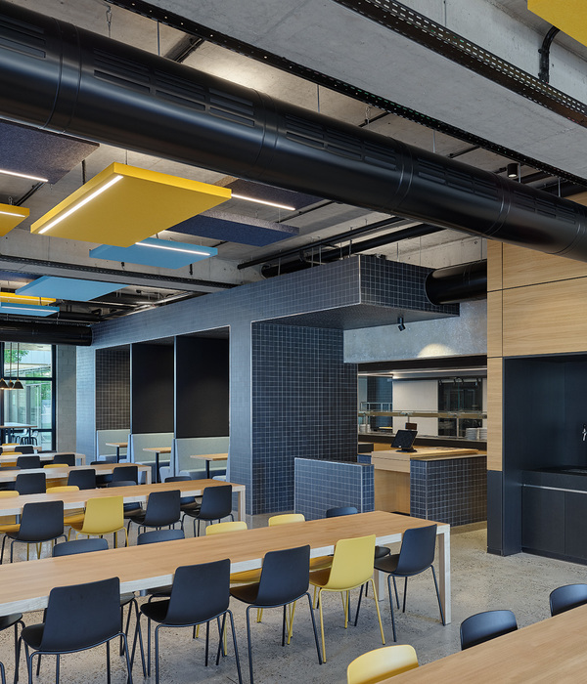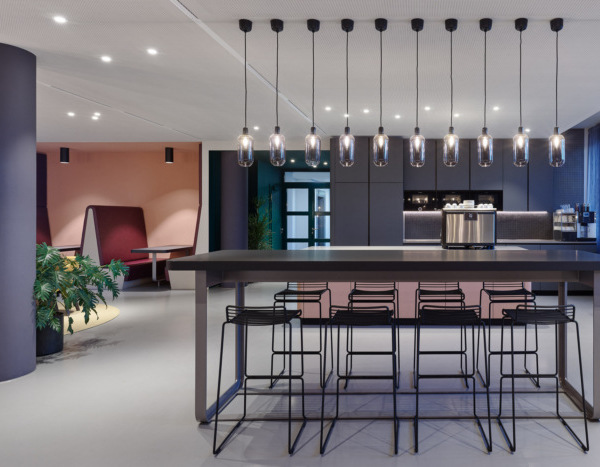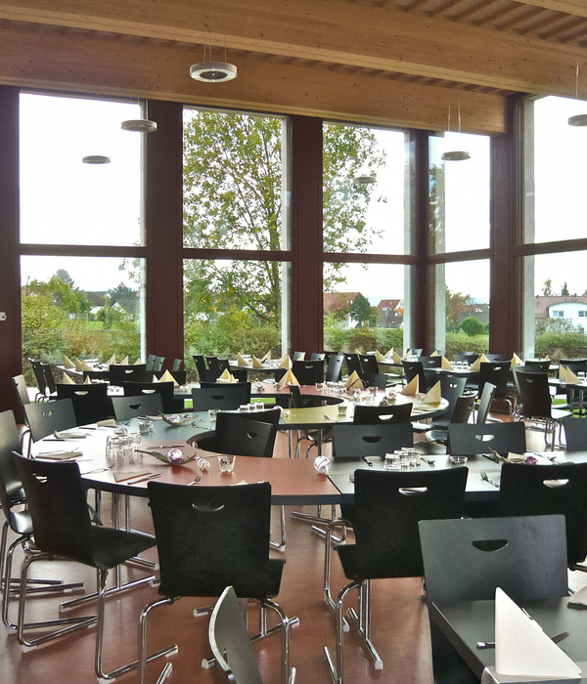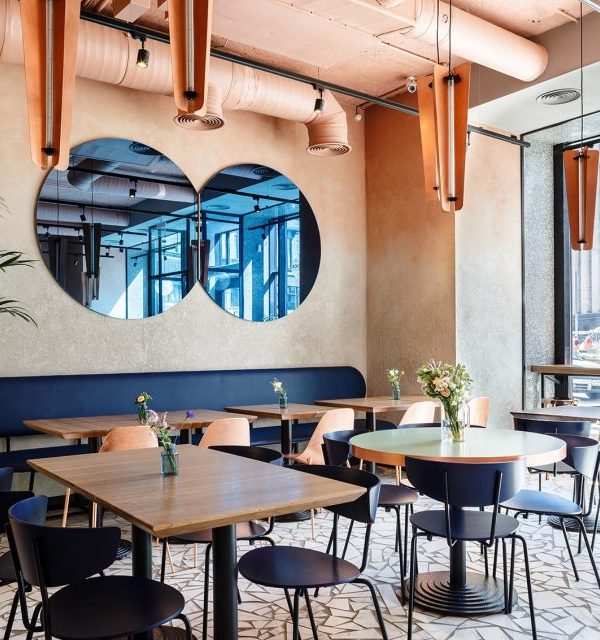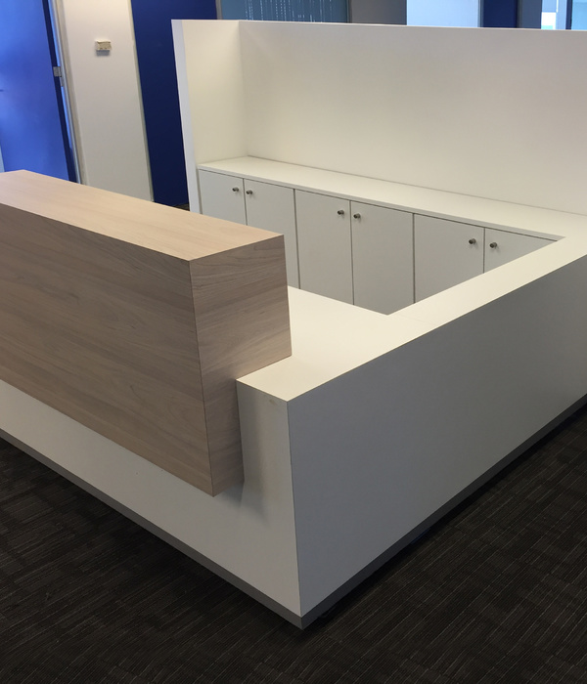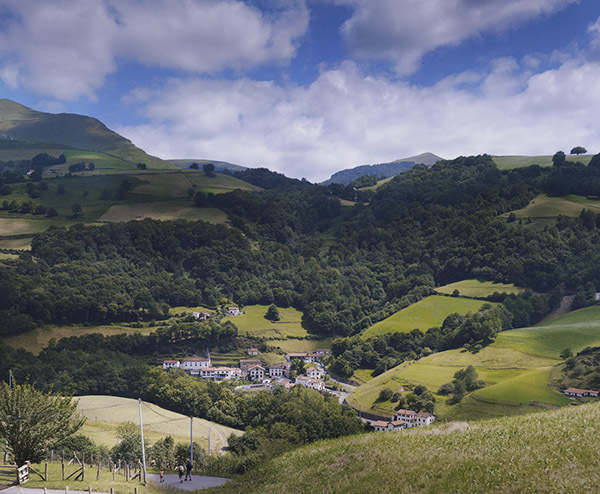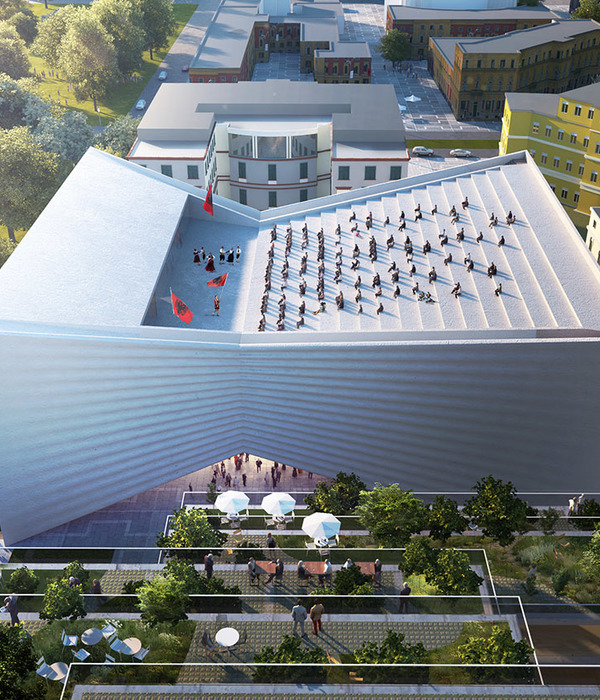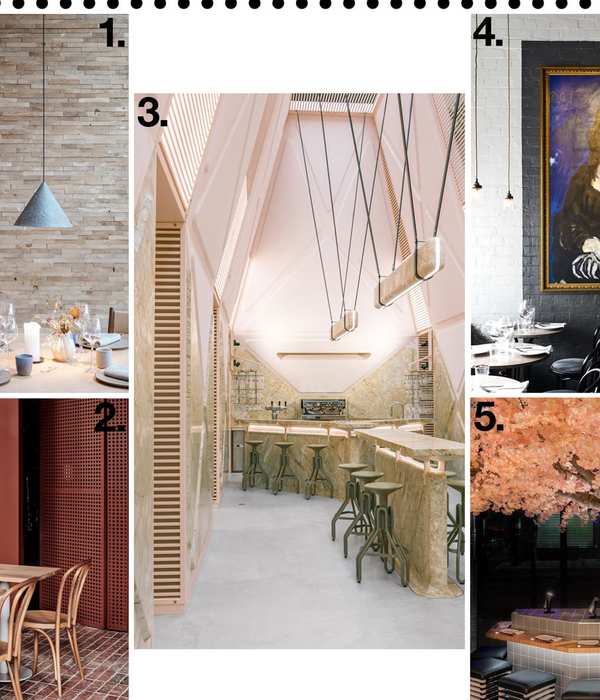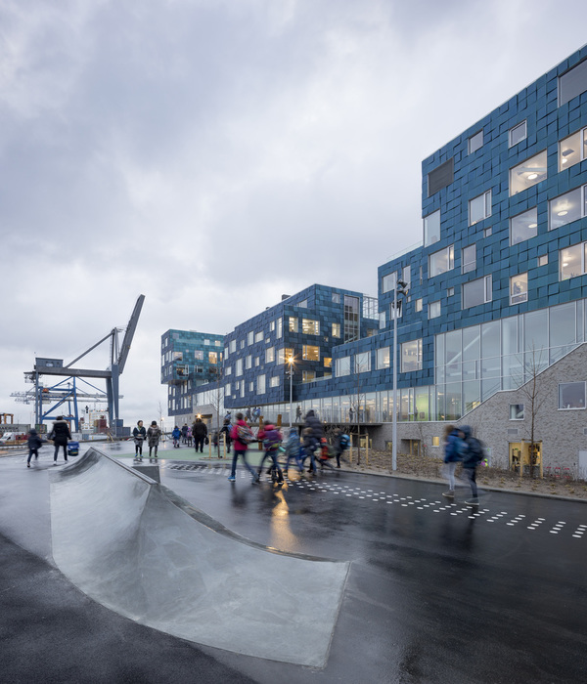- 项目名称:SLAB TOWN 咖啡上海富民路店
- 设计方:CASE PAVILION 案亭
- 联系邮箱:casepavilion@126.com
- 主创及设计团队:严丹捷,杨振宇
- 项目地址:上海富民路 210 弄 1 号
- 建筑面积:30 平米
- 摄影版权:Alessandro WANG
- 客户:SLAB TOWN 咖啡
- 品牌:波纹铝板(墙面),水泥砂浆(墙面),吸音棉(天花)
我们的一位咖啡师朋友将自己的第一家咖啡馆选址在上海前法租界核心区的一栋老洋房内。室内面积虽然只有20多平米,却有着整洁的朝东临街立面,和不可多得的朝南院落植被。
Our barista friend chose to install his first café in an old pavilion in the heart of Shanghai’s former French Concession. Although the interior area is only 20 square meters, it has a neat east-facing street facade and a rare south-facing courtyard.
▼街景 view from the street © Alessandro WANG
▼咖啡店入口 the entrance © Alessandro WANG
老洋房内多家合用的历史造成了通路迂回的露台现状、脆弱的邻里边界平衡,以及野生阔落的内院景观。与精致的繁华商业一栏之隔,疏离又原始的内院在大都市中令人有些着迷:我们的第一感观即是希望将这一体两面的室外意象揉合到室内的布局中去。
As multiple families shared the common space in the history, the neighborhood’s interaction remained complicated, and the terrace was formed to an unusual contour. The courtyard is fascinating with its wild landscape, such an isolated and primitive space right next to the sophisticated and bustling urban texture. After visiting, our first thought was to incorporate this outdoor imagery into the interior layout.
▼空间轴测图 spatial axis side view © CASE PAVILION 案亭
于是在座位和通往露台的踏步之间,我们树立了正对街道的镜面,与划出室外边界的玻璃隔断相交,从而形成联通室内、街景、露台的视觉结构,三者互为嵌套(mise en abyme)。
Therefore, between the indoor seats and the steps leading to the terrace, we built a mirror facing the street. Thus, a visual structure has been created to link the interior, the street and the terrace (Mise en abyme).
▼室内外的分界 boundary between indoor and outdoor space © Alessandro WANG
▼咖啡吧台 the bar © Alessandro WANG
▼吧台与就餐区 the bar and the dining space © Alessandro WANG
▼吧台细部 detail of the bar © Alessandro WANG
我们用两种截然不同的材料围起了与门齐高的墙裙,以室内中线为分界:反射感明显的波纹铝板被排列在易受光的墙面;再利用同种铝板倒模压制负型纹理的浅绿色砂浆,贴附在逆光墙面,包裹住悬挑的混凝土座位。两种墙面处理方式,模数节奏统一却质感反差强烈,这种修辞上的对仗,暗喻着室内外的照应关系,贯穿至项目的始末。
We built a skirting as high as the door with two different materials, and arranged the reflective corrugated aluminum panels on the light-prone walls along the interior centerline. We then used the same panel inverted to create a negative textured light green mortar, which was applied to the backlit wall and wrapped around the concrete seats. These two different approaches have a unified modular rhythm and a strong contrast of textures. This duo material treatment reflect our understanding of indoor-outdoor continuity.
▼街角处的围合墙体 walls at the corner © Alessandro WANG
▼老洋房原始落地窗与新建露台隔断的并立对仗 the juxtaposition of the original windows of the pavilion and the new terrace partition. © Alessandro WANG
▼正对街道的镜面 the mirror facing the street © Alessandro WANG
▼镜中展现的院落空间 the courtyard in the mirror © Alessandro WANG
▼可自由关闭与打开的隔断门 the partition door freely close and open © Alessandro WANG
▼从室外看院落 views of the courtyard from the outside © Alessandro WANG
▼细部 detail © Alessandro WANG
波纹铝板将自然光与壁灯暖光揉合后,将反射晕染在整个室内空间中。同种铝板倒模压制负型纹理的浅绿色砂浆,与波纹铝板并置,分隔操作区与客座区。
The aluminum panels diffuse the reflection of natural light, blended with the warm wall lighting throughout the space. The light green mortar is molded and pressed with the corrugated aluminum panel, together juxtaposed to separate the work area and the guest seating area.
▼夜景 night view © Alessandro WANG
▼波纹铝板细部 detail of the aluminum panels © Alessandro WANG
▼地面Logo detail of the Logo © Bakumaru
▼平面图 plan © CASE PAVILION 案亭
{{item.text_origin}}

