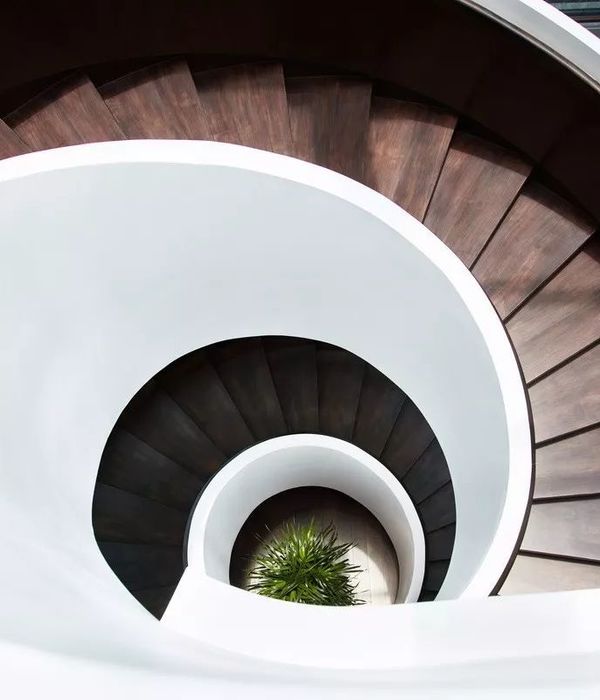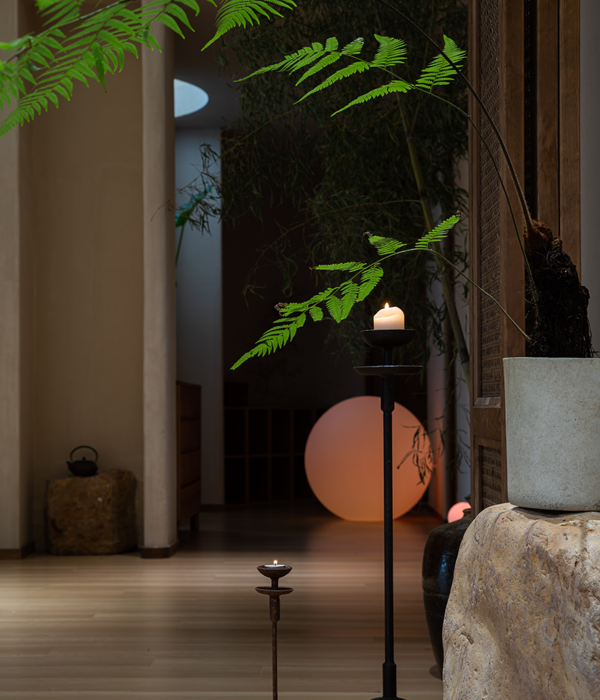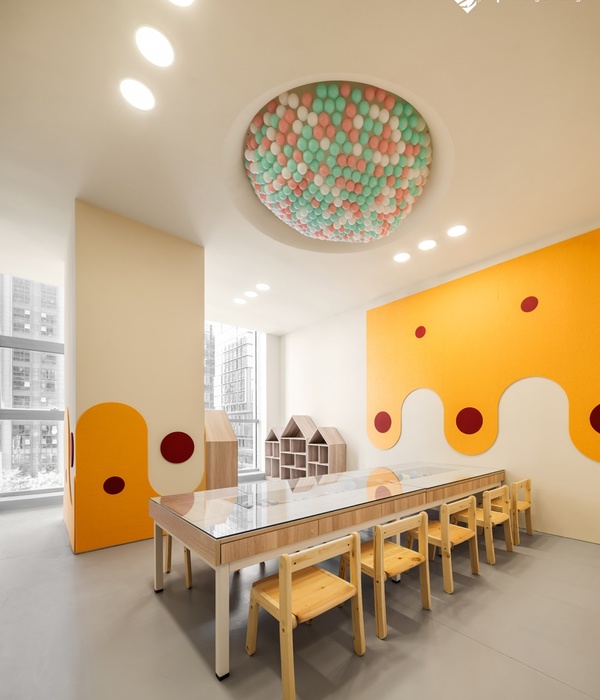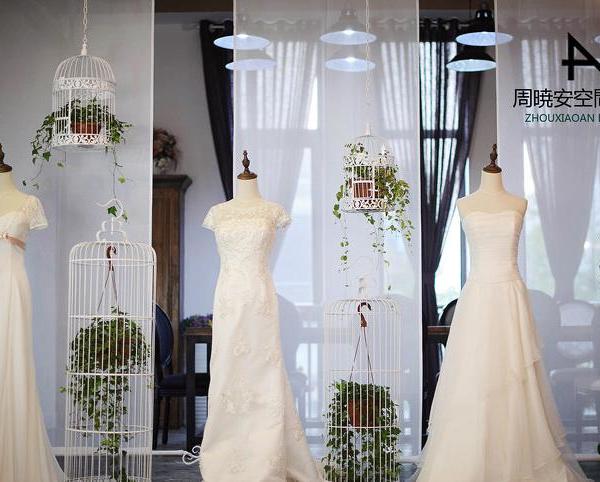项目位于上海最核心的地段法租界,作为独立方研习空间的最新概念店,旨在为白领和学生群体提供一个能与自我轻松独处的静谧场所。
The project is located in the French Concession in Shanghai, as the latest flag store of Isocube, the space aims to provide a venue for students and white-collar to study or work – a venue that people could spare some time with selves.
▼城市环境,context ©林边
设计将原有的一整层办公空间全部翻新,新的平面呈三段式的布局——公共区域位于中部,南北两端分别为研习大厅和讨论工作间。茶水间、卫生间、储藏间紧邻公区布置。公共使用空间的集中布置使得不仅让动-静分区更加明晰,也最大程度上减少了不同人流的流线穿插。
▼轴测图,axon ©启观建筑
The project is an entire overhaul of a previous office floor. The new plan is consisted of three main parts—lobby in the middle, “the hall” on south and “the lab” on north. Pantry, restrooms and storage are located right next to lobby. Pubic functions are consolidated as much as possible to achieve a clear zoning diagram and minimize the mix of circulation of different user groups.
▼门厅,lobby ©林边
▼从门厅走向研习大厅,way to “the hall” from the lobby ©林边
为了达到大空间开放性和个体空间私密性的最佳平衡,研习大厅内没有再去设细分房间,而是采用不同高度的木饰面片墙和定制家具作为区域的界定,营造出就流畅又静谧的空间体验。几片通高的木饰面墙围合出两个“木盒子”,为最私密的低分贝区。位于研习大厅南侧的半高隔断区让用户在保有私密性的同时也能享受到洒入室内的阳光。靠窗的悬浮长桌面则为偏爱开放的用户提供了最佳选择。
To get the best balance of openness and privacy, “the hall” is designed to be an open space without enclosed rooms. Several pieces of freestanding wood veneer walls and millworks together shape the gesture of entire hall, creating a clam flowing space. Two “wood box” formed by floor to floor wood veneers walls are the most quite area. The booth area on south with lower screen provides enough privacy for guests, and allows sunlight to come in to the desk. The floating long desk along the window offers option for guests who prefer openness.
▼研习大厅,“the hall” ©林边
▼隔断区,the booth area ©林边
▼靠窗的悬浮长桌面,the floating long desk along the window ©林边
通过材料的选择打造具有仪式感的空间序列。入口处采用了锈蚀防火板背景墙和黑色乳胶漆,黑色的大门暗示了内部空间的静谧。进入后的门厅采用了灰色金属板贴面和木色地板,中性的色调作为进入研习大厅前的过渡。研习大厅则大面积地采用的原木色木饰面,营造温馨放松的感觉。设计有意暴露出大厅中部的混凝土梁和柱,与木色墙面和定制家具形成鲜明的对比,给空间注入了一抹新鲜感。
The selection of materials is very important for creating a ceremonial spatial sequence. The rusted iron feature wall and black paint at entry indicate a quite indoor environment. The grey metal panel and neutral wood flooring make a comfortable transition before entering the hall. After stepping the hall, guests would feel relaxed and warm when immersed in wood color. Concrete beams and columns are deliberately exposed to add a fresh touch to the space.
▼入口,entrance ©林边
▼原木色木饰面营造温馨放松的感觉,wood color brings relaxing and warm feeling ©林边
▼裸露的混凝土梁和柱为空间注入了一抹新鲜感,concrete beams and columns are deliberately exposed to add a fresh touch to the space ©林边
▼室内细节,interior details ©林边
▼自习室夜景,study room by night ©林边
▼平面图,plan ©启观建筑
{{item.text_origin}}












