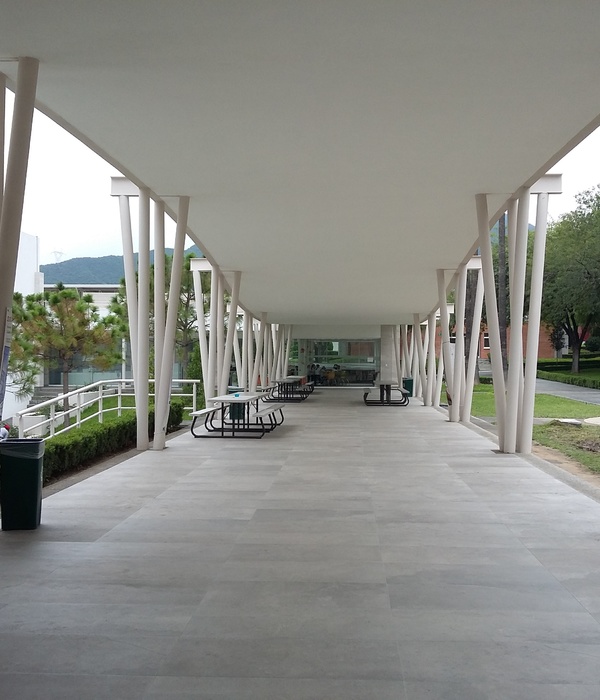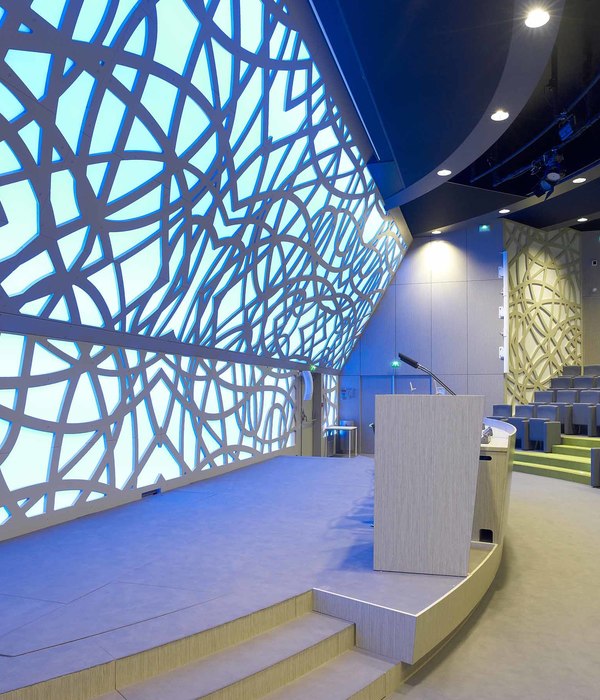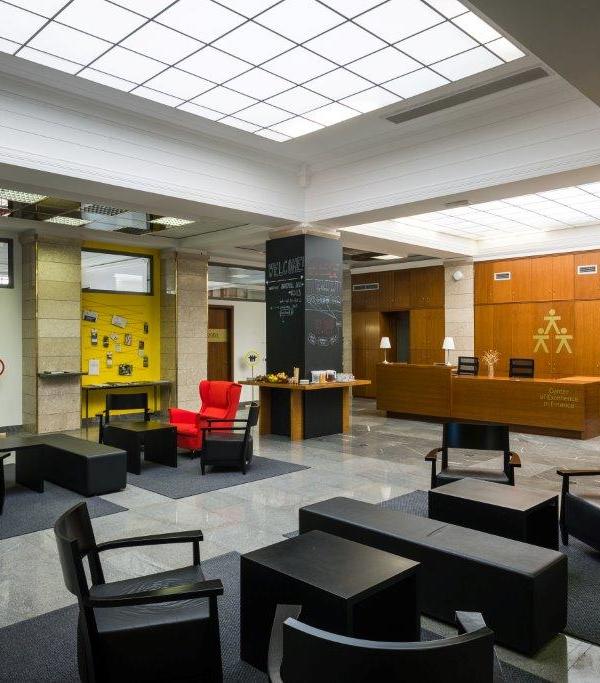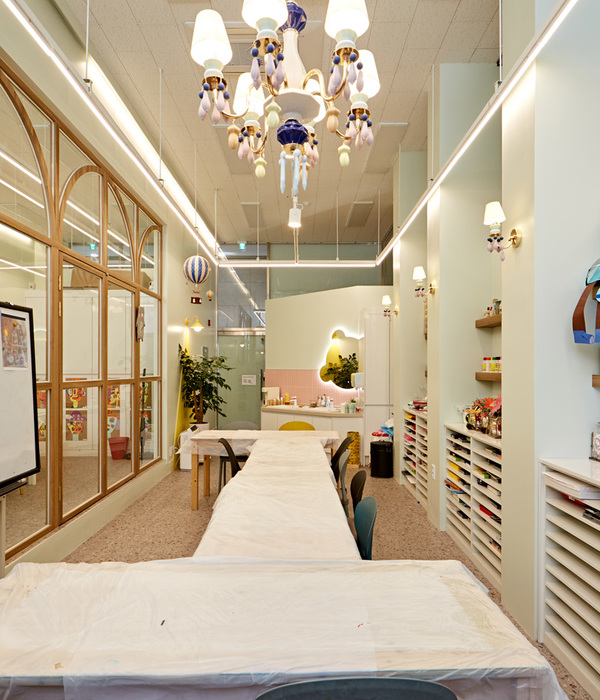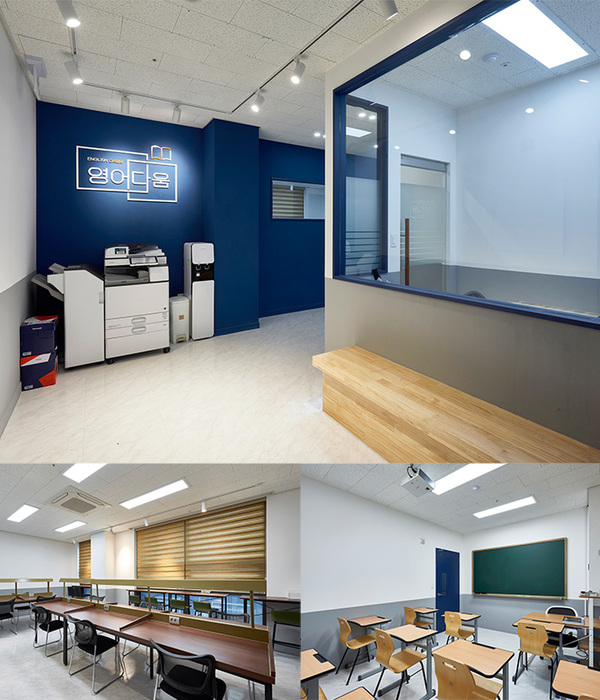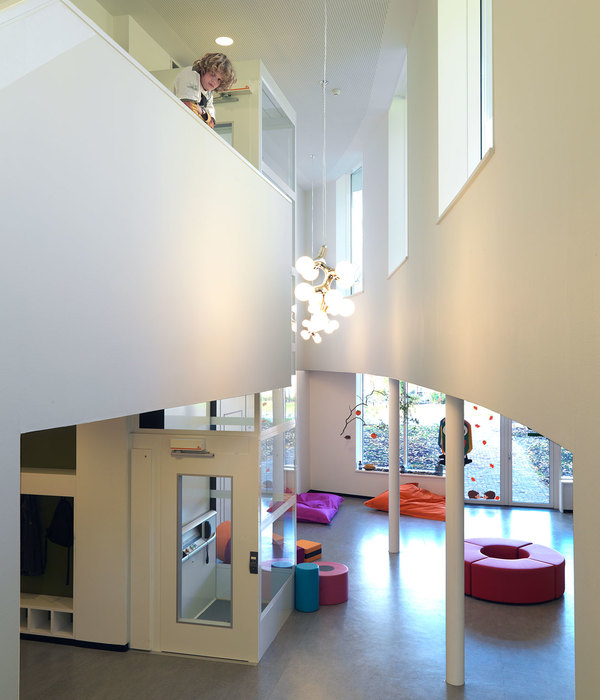- 项目名称:密云研学营地宿舍改造项目
- 设计方:REDe Architects,末广建筑
- 主创及设计团队:金雷,REDe Architects,李佳颖,冯昕,末广建筑
- 项目地址:北京密云北庄镇
- 摄影版权:夏至,朱雨蒙,李佳颖
- 项目建筑师:李佳颖,冯昕(建筑+室内)
- 客户:量子家(北京)文化发展有限公司
缘起theIntroduction
研学营地宿舍是密云青少年活动中心改造项目的二期,位于园区西侧。宿舍一层连接院子;二层与红色环廊平台相连,面向东侧的远山。这个宿舍需要应对的主要问题是功能的不确定性,设计必须在入住人数不确定、临时组合和永久使用之间进行思考并提出有弹性的解决方案。
Miyun Camp Dormitory, the second phase of the renovation of Miyun Youth Activity Center, is located in the west of the site. The ground floor of the dorm is connected to the courtyard, and the second, facing the distant mountains to the east, to the red loop platform. The primary issue that this dormitory needs to cope with is the uncertainty of design program. We must consider such factors as undetermined number of occupants, and the arrangement between temporary combination and permanent use, and propose flexible solutions.
▼风雪里一瞥,Glance through the snowy day ©李佳颖
宿舍的建造体系遵从单元形式,每个3.6×7.5米的单元由现浇混凝土柱子、联系梁和现浇混凝土楼板构成,通过柱子之间的玻璃幕墙或玻璃砖提供采光和视线联系。结构和建造关系真实地反映在立面上,形成可以清晰辨认的视觉体系,也揭示了空间内在的秩序。
The construction system of the dorm follows a pattern of units, with each unit of 3.6m×7.5m formed with cast-in-situ concrete columns and slabs, and tie beams. Glass curtain walls and glass bricks between columns provide lighting and visual connections. The structural and construction relationship is faithfully reflected on the façade, revealing a clearly recognizable visual system and internal order.
▼原建筑西侧立面,The west facade of the original building
▼改造后西侧立面,West facade after renovation ©李佳颖
▼夏日,连接景观步道的连廊,Corridor that connects the red loop platform ©李佳颖
单元之间的“留白”呼应使用的不确定性
"Voids" between Rooms Adapted to Uncertainties of Use
我们设想学生宿舍是很多单元房间聚集在一个大空间中,创造一种整体同时又确保相对私密独立的居住体验。单元房间之间的“留白区域”是共享活动的场所,房间与原始建筑的支撑结构体系结合,它们均质地分布在两条不同标高的廊道之间。“留白区域”既是室内空间,但又是室外庭院的延伸,在北方凛冽的气候里为孩子们提供舒适的聚集场所,大伙儿在这里生活、游戏、分享… …鼓励集体学习与协作交流。
▼空间生成策略,Design strategy for generating space ©REDe Architects+末广建筑
▼部分与部分之间,In-between©REDe Architects+末广建筑
The student dorm we envision is a concentration of numerous rooms in one large space, creating a living experience that is both integral and relatively intimate and independent. The “void” between rooms are places for workshop and public events. The rooms, integrated with the supporting structural system of the original building, are homogenously distributed between two corridors at different heights. These “voids” are both internal spaces and an extension of the external courtyard. Here a comfortable gathering space is provided for the children against the harsh cold of the north. Everyone can live together, play games, and share with each other interesting things, which encourages collective learning and cooperative communications.
▼公共客厅与坡道,Public parlor and ramp ©夏至
漫游步道,Flowing paths©夏至
▼通向三层卧室的坡道,Ramp to the third floor bedroom ©李佳颖
▼卧室、坡道与远山,A “small plaza” with “streets” ©夏至
转角处洒入的天空,Sky slipping in at the corner©李佳颖
立冬,面向远山的暖廊,Sunshine corridor facing the distant mountains at the Beginning of Winter©夏至
将门拉开,便连通了各个单元,串门儿的好机会,Units are interconnected when doors are open, inviting drop-ins©夏至
浮岛与海域——个人意识在集体模式里的诠释
Islands and the Sea – Interpretation of Individual Awareness in the Collective
可以将研习营地宿舍看成一个“微型社区”,房间既可以按照孩子的年龄段也可以按照不同的研学主题分成四个大组团。每个组团中又按照性别分成左右两个单元。每个单元组成一个家庭,两个单元围绕着一个通高三层的“留白区域”布置——类似城市中的“小广场”包含着“街道”与“公共客厅”。
The camp dorm can be seen as a “micro community”, with rooms that can be arranged into four groups either according to the children’s age groups or to different study themes. Each group is then divided into two units on the left and right for boys and girls. Each unit forms a family, and two units flank a three-story “void” – just like a “small plaza” with “streets” and a “public parlor” in a city.
▼卧室与公共客厅、路径的变化组合The combination of paths and public parlor ©REDe Architects+末广建筑
▼单元模块的剖面关系Section drawings of unit modules ©REDe Architects+末广建筑
单元房间都敞开或半敞开地散落其间,没有刻意的分隔与区分,孩子可以随意选择回卧室的路径,空间根据集体生活的需要和孩子们的行为而变化着。“公共客厅”是私人领域的延伸,被“街道”所围绕。孩子们通过地面材质与墙面色彩的区分,可以便捷的回到各自的卧室。另外,屋顶的采光天窗,以及面向院子的落地幕墙,使得“小广场”更有户外的氛围。孩子们要先从院子进入“公共客厅”,之后才能进入建筑组团内部,这个广场形成了一个过渡空间。“小广场”的二层是可以上下攀爬与视线交流的绳网,这是一个鼓励他人加入你的游戏场所。
▼从卧室望向小广场,Looking into the“public parlor” through the bedroom ©夏至
两条主要“街道”被赋予了不同的高度,我们采用坡道联系去消解楼层与层间的分隔,流通的路径,鼓励孩子们在内漫步奔跑。“街道”采用室外铺地材质环绕、穿插进单元组团内,模糊了公共与私密的边界,使得空间不再是简单的三维空间,而是成为了一系列创造了具有内与外多重维度的动态空间剧场。
Two main “streets” are placed at different heights. Ramps are used to resolve the division between stories, with flowing paths that encourage children to roam and run. The “streets” are lined with outdoor pavements, and penetrate into the unit groups, blurring the boundary between the public and private. Here space is no longer simply three dimensional, but rather a series of dynamic spatial theaters that constitute a combination of internal and external dimensions.
▼单元之间的小世界,The space in-between©夏至
一层与二层卧室入口,The entrance of bedroom©夏至
公共客厅与绳网游戏区,“Public parlor”with rope net play area©夏至
▼交通与空间转换之门,The gateway to space transformation ©夏至
▼转角公园,The corner of the park ©李佳颖
封闭与开放——邂逅在多重路径的转角之间
Closure and Openness – Encounter at the Corner of Multiple Paths
期望在这里永远需要有一个角落,能够让一个人或一群人在想要时能够安静地独处。我们消除了走廊单一的“通过”属性,让空间在多个维度流动起来。随着光线角度和观者位置的变化,室内墙体的明暗与色彩也会随之变化,让空间具有时间性和动感,也使每个参与的个体在自身运动的过程中成为其他使用者的景观。
Here a corner is always needed for expectations, where one or a group can enjoy quiet solitude when willing to. Denying “passage” as the sole attribute of the corridor, we have animated the space to flow in multiple dimensions. As the angle of the light and the position of the viewer changes, the shade and color of the internal wall also changes, which invigorates the space with temporality and dynamics. As they move around, each individual becomes part of a scenery for others.
▼穿越卧室的街道,The “street” runs through the bedroom ©夏至
“街道”与单元房间之间的咬合穿插与侧接得到了一个具有层次感、丰富多变的内交通系统,在空间操作逻辑上转化为可以被解读与感知的中介结构(in-between)。两者之间交界线则形成了内与外的边界——使体验者在空间中不断转换、不断穿越。
The interpenetration and lateral connections between the “streets” and units create a layered and varied internal communication system, which is then converted spatially into an in-between space that can be understood and perceived. The interface between the two in turn forms the boundary between the interior and exterior – allowing an experience of constant conversion and traversing in space.
▼卧室的后窗,Window of the bedroom ©夏至
▼卧室与卧室之间的视线联系,Views between bedrooms ©夏至
渗透,Filtered light ©夏至
▼从游戏区望向客厅,View from the play area©夏至
▼从卧室夹层向外窥探,Peep out from the mezzanine©夏至
卧室的夹层空间,鼓励孩子们在不同高度之间探索与互动Mezzanine of the bedroom, which encourages children to explore and interact at different heights ©夏至
▼来自外界的色彩,Colors from the sky ©李佳颖
施工现场,Construction site ©朱雨蒙
▼节点大样图,Detail drawing ©REDe Architects+末广建筑
项目名称:部分与部分之家——密云研学营地宿舍改造项目
设计方:REDeArchitects、末广建筑
项目设计&完成年份:2020/5—-2021/5/1
主创及设计团队:金雷 / REDeArchitects,李佳颖、冯昕 / 末广建筑
项目地址:北京密云北庄镇
建筑面积:1000m²
摄影版权:夏至,朱雨蒙,李佳颖
项目建筑师:李佳颖、冯昕(建筑+室内)客户:量子家(北京)文化发展有限公司
Project Name: InBetween House – Camp Dormitory renovated from Old Garment Plant
Design: REDeArchitects、Moguang Studio
Design & Completion Year: 2020/05,2021/05
Leader Designer & Team: Xin Feng、Jiaying Li / Moguang Studio;Lei Jin/REDeArchitects
Project Location: Beijing
Gross Built Area: 1000
Photo Credits: Zhi Xia,Yumeng Zhu,Jiaying Li
Clients: Quantum Home (Beijing) Cultural Development Co., LTD
{{item.text_origin}}

