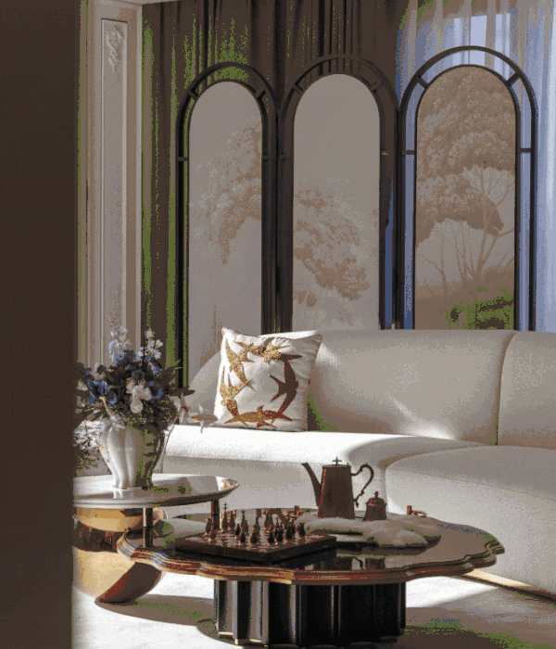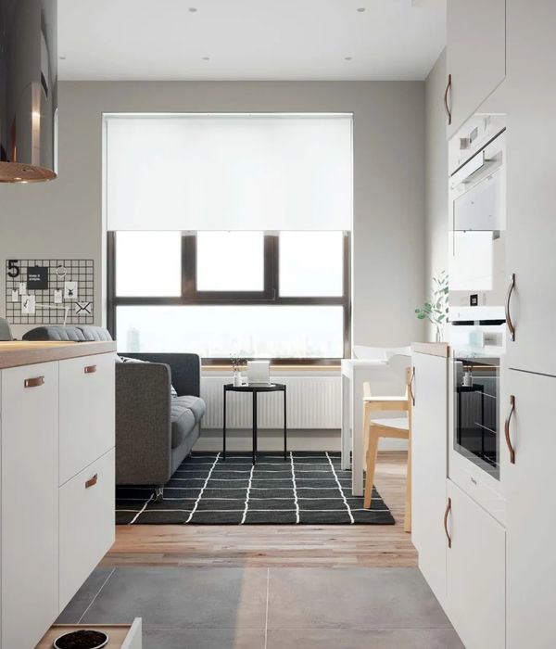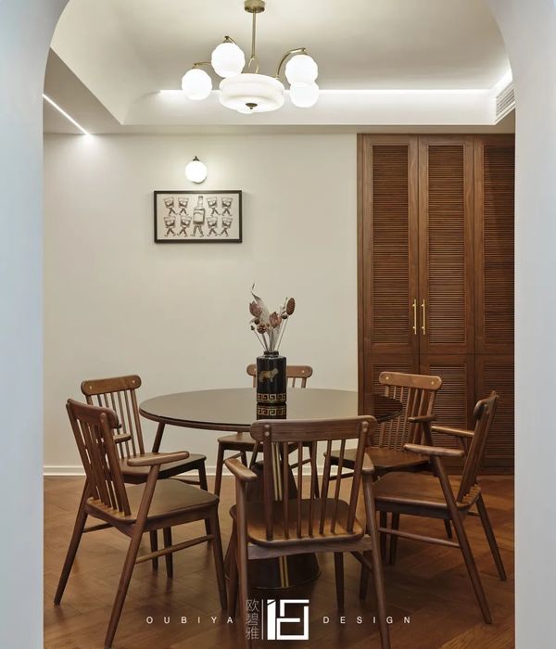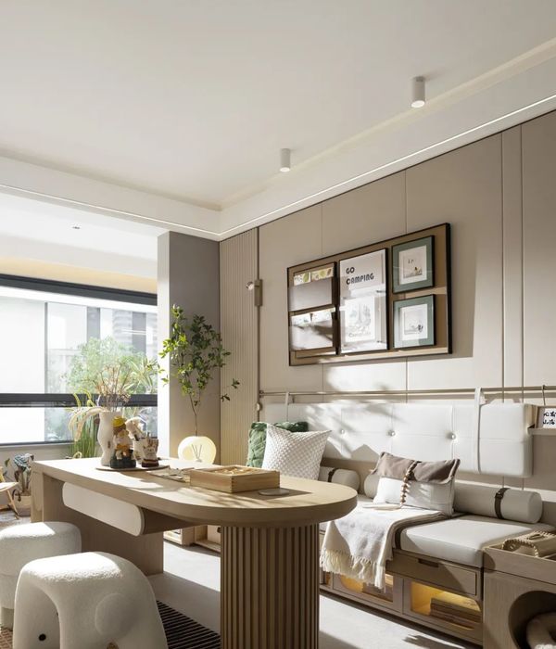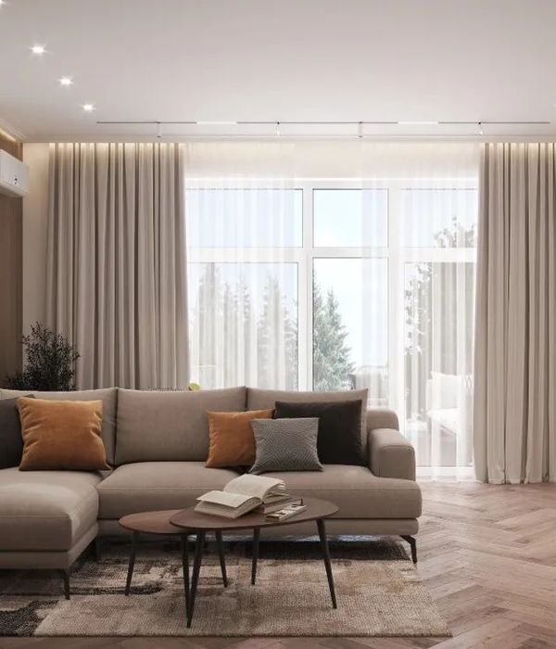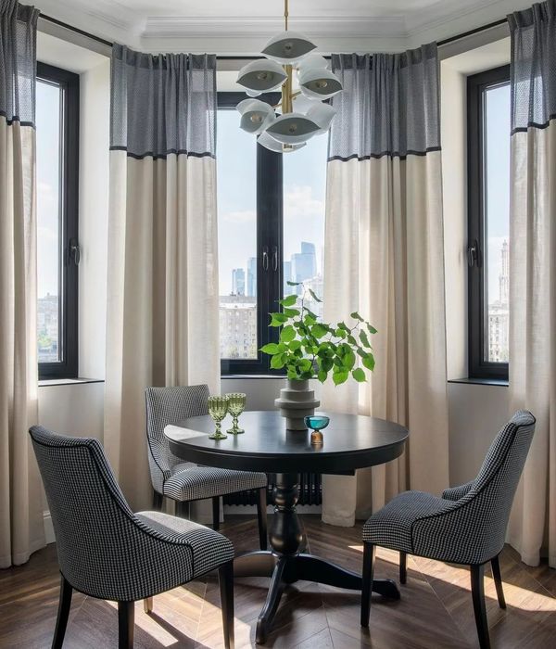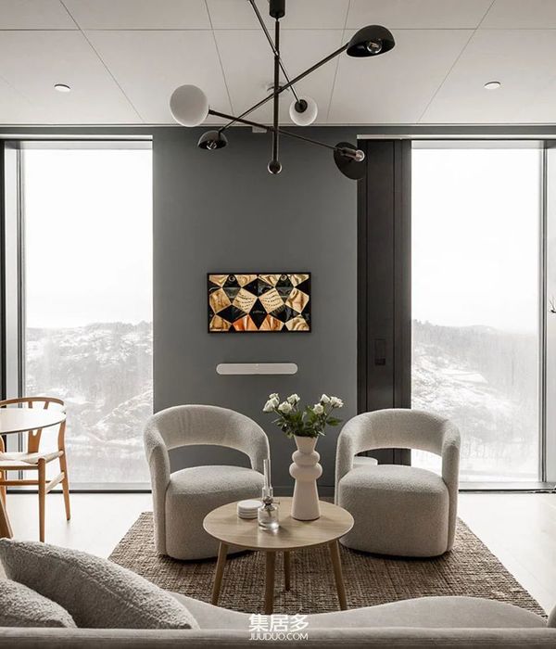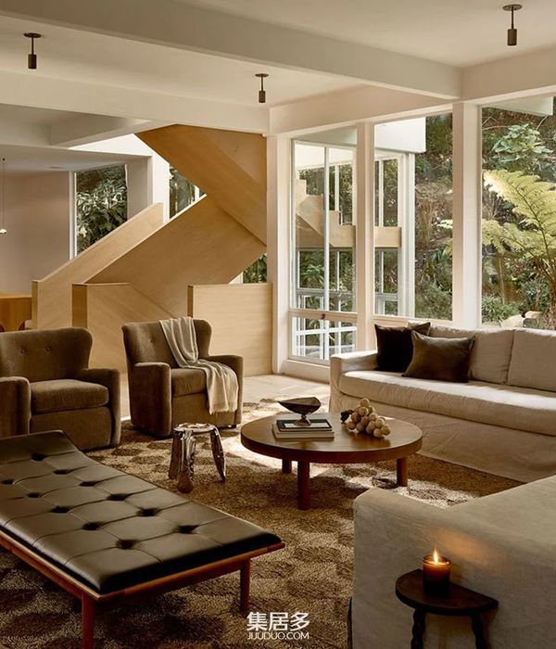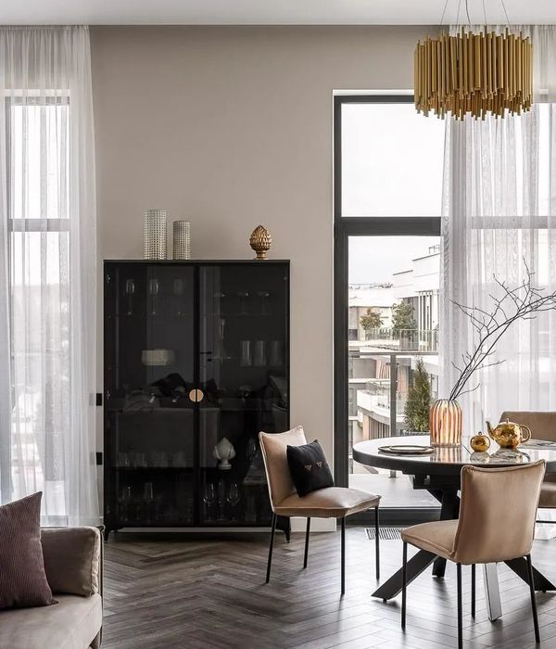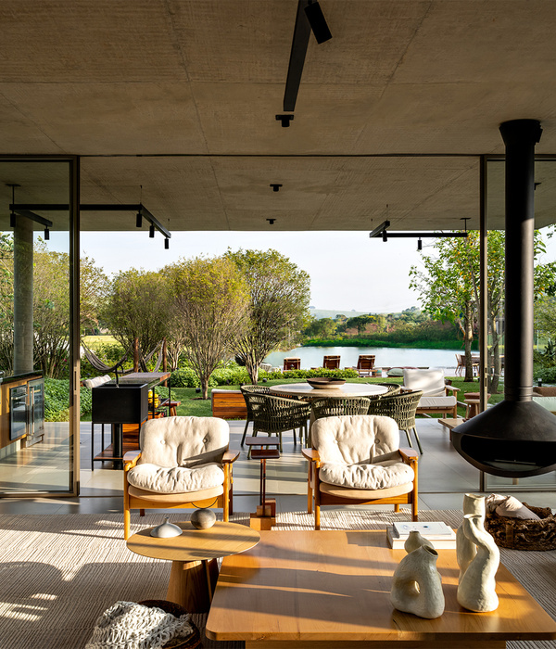Architect:YU YA CHING Interior Design
Location:Tainan, Taiwan
Project Year:2013
Category:Private Houses
The traveler awakes from the sunlight, and the space is open for the sunlight. The sunlight shines over and refracts within different corners of the house, forming urprises falling at the next moment and footprint. As the building of duplex and row with the adjacent house, it is located in the narrow alley of four meters. The designer makes use of the ample sunlight, bringing in large amounts of the natural light into the dark house.
It is bright enough without any electric lights in the daytime. The sunlight casts into the house from the irregular rectangles of solid wood grille made by ironwood in the front yard. With the passage of time, it reflects a distinct variety of light and shadow. The visual effect activates the building. At nighttime, a variety of light sources construct a natural and serene atmosphere for the indoor chamber.
Stay for some days, riding with light and shadow, travelling and living pleasantly with the sun and moon alongside.
From the first floor to the second floor, the front yard to the indoor chamber, the gradient arrangement of grille and ladder has its rhythm and beat. The entrance door open to the front yard greets the sunlight, conforming to the local characteristics of hospitality and tranquility. From the concept of designing to the process of construction, the designer endeavors to interact with the neighborhood, bringing the local human touch into the house.
The wide space of first floor can be taken as the meeting or meditation ground for relatives or friends. The solid wood desk with large surfaces of joggle-joint and the floor of finished cement, supplemented with the old paper-cutting which could be seen through the window, revealing its mild and calm characteristics.
Following the theme of “light and shadow” and “rhythm,”there are closets and cabinets of geometrical shape on the second floor, bringing the users artless surprises. The ceiling above the interlayer retains its original structure of roof beam, creating some skylights for the sunlight falling upon the wall of second floor as the shape of rhombuses or rectangles changing with time and cast through the whole houses from another angle.
Stable, joyful and tranquil, germinating imagination in the corner. Writing stories in the corner, dreaming in the corner. Nestling in the corner, embracing the scene of sun and moon and the warmth of human touch.
▼项目更多图片
{{item.text_origin}}

