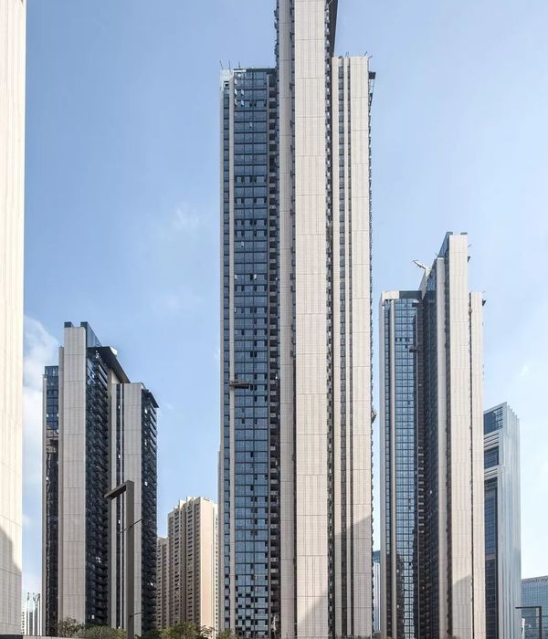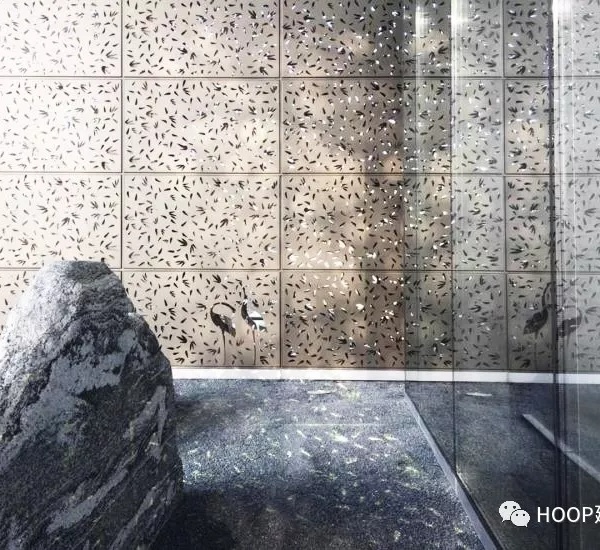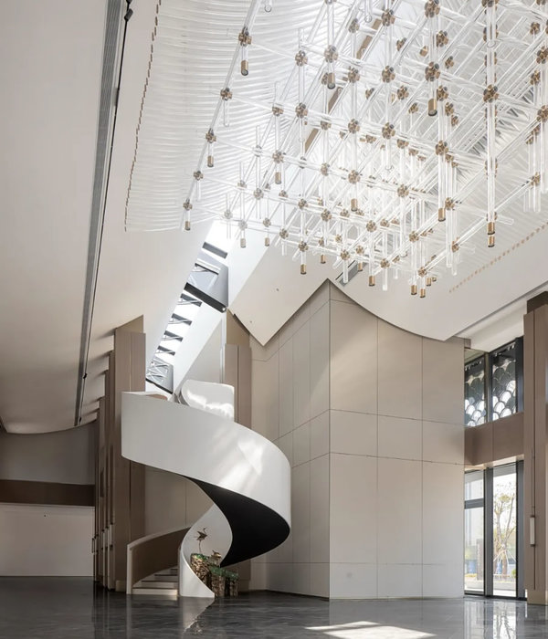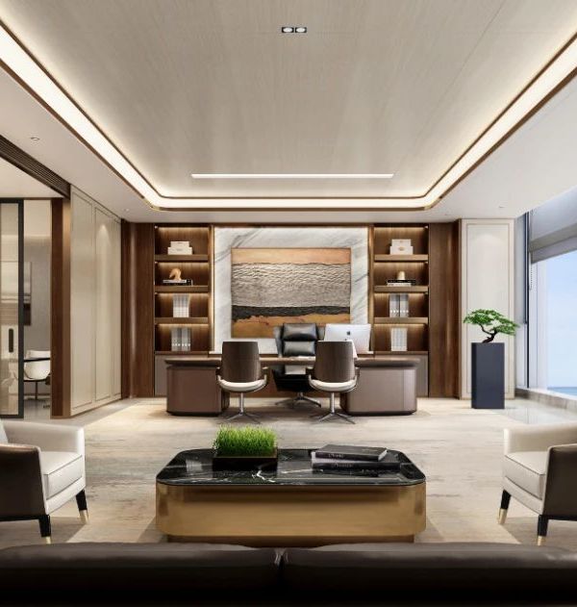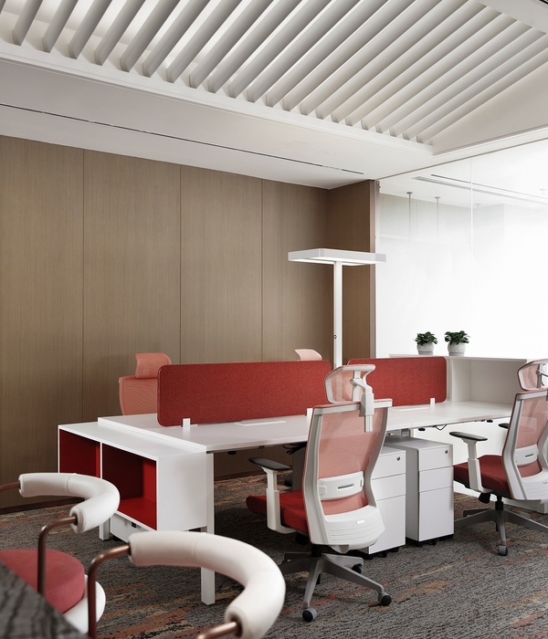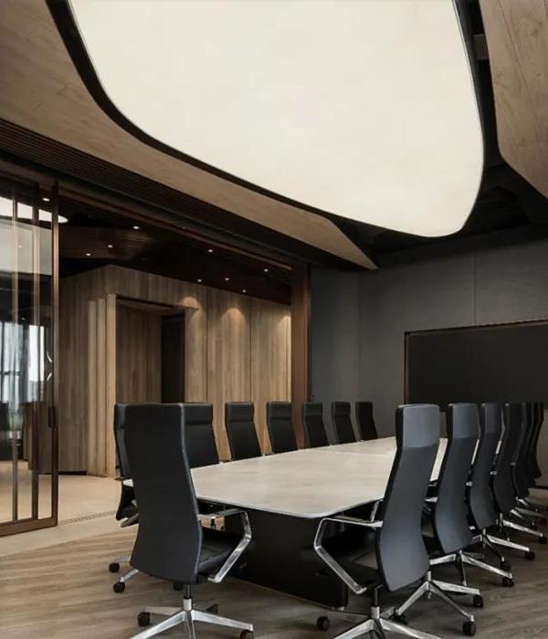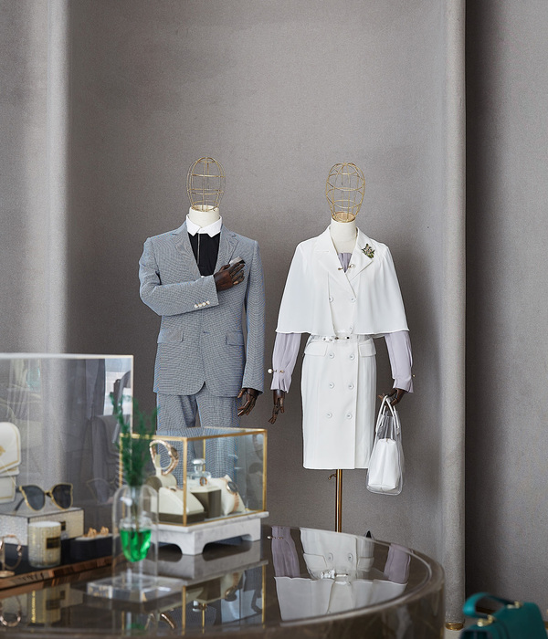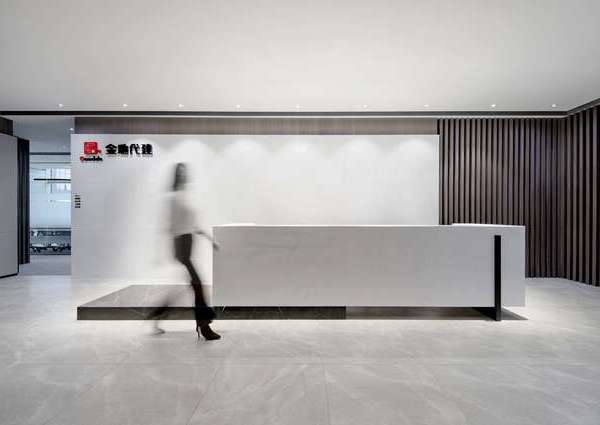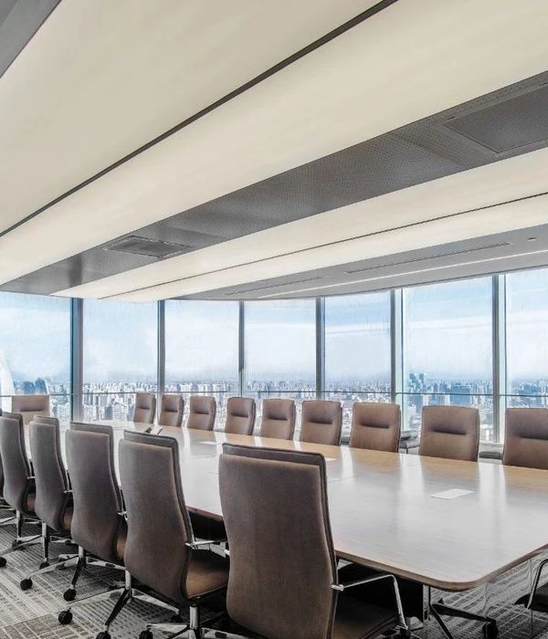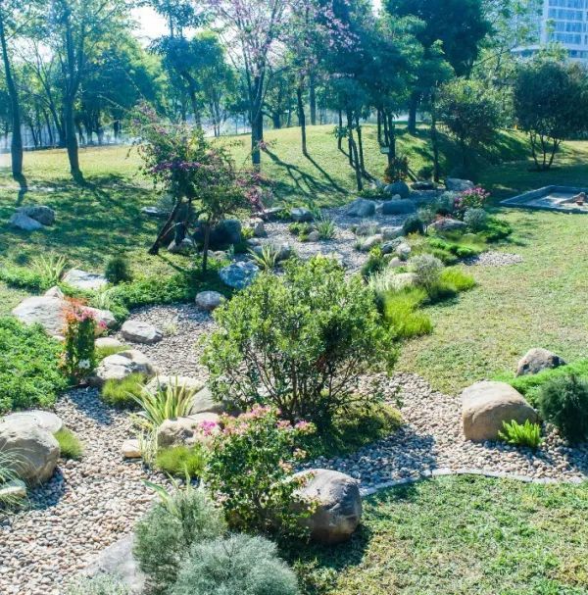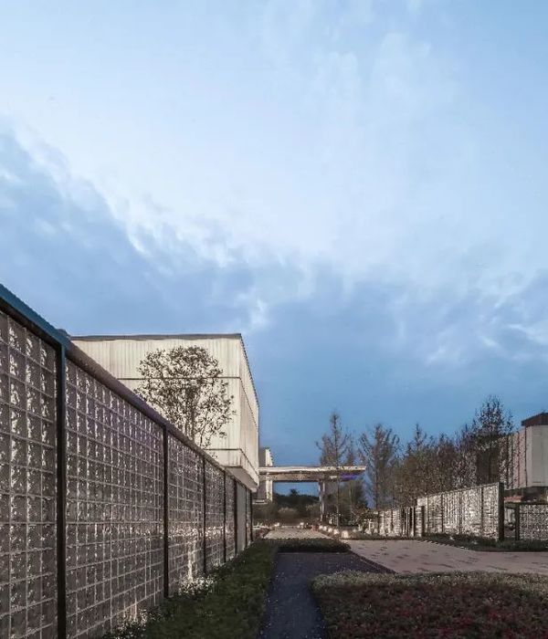Phaidon’s move to the new headquarters in the Sugar House Island development brought an interesting challenge in terms of spatial coordination and design. Despite the publisher’s continually growing storage requirement for books and other published material, the new space was smaller than the previous office in Kings Cross. This provided PCA with the opportunity to use creative solutions for ensuring Phaidon’s spatial requirements are met, and that the office environment is enhanced.
Thorough research into the office’s programmatic structure and day-to-day working life helped inform PCA on how to establish a rigorously efficient environment for every department within the office. From the managerial and editorial desks to graphics and cutting stations, the design optimised the spatial workflow to make the day to day more rational and enjoyable.
PCA split the programme between the two building levels. The ground floor, with its central entrance, was imagined as a permeable public space consisting of a lobby and an internal promenade either side that run parallel to the ground floor windows where Phaidon's publications are displayed on a linear gallery wall, forming a secondary facade visible from the outside.
Dibond was used as the principal cladding material in the public facing spaces and was carefully detailed into a concertina form with irregular angular profiles that mimic the language of folded paper catching the natural light from the facing windows and creating an evolving display of light and shadow.
In the lobby, Dibond clads a desk and full height display bookcase that creates an imposing and sculptural backdrop for the bold cover pages of the brand’s latest releases. The concertina form continues along the full length of the gallery wall with a shelf forming a linear book display. This is broken up by three Dibond-framed, full-height glass doors that lead into various meeting rooms and a boardroom containing Vitra Visavis chairs, Eames tables and Vitsoe 606 Universal Shelving systems.
PCA worked closely with Canadian lighting brand Bocci in integrating pendant lights made from sculptural, free-poured aluminium forms that punctuate the dark mesh ceilings of the promenade and reception areas. The organic forms of the Bocci lights sit in contrast with the pure and restrained backdrop of the display shelves and Phaidon’s bold book covers.
The first floor is conceived as a large flexible open plan space with rows of Herman Miller workstations and Vitra ID Mesh chairs offset at an angle, forming gaps in the plan where informal meeting areas and natural breakout spaces were inserted.
Integrated white storage units envelop the perimeter walls and provide space for Phaidon’s ever expanding collections. These are punctuated by large windows that create deep reveals into which informal seating areas with exterior view are positioned. Different zones within the first floor incorporate various levels of acoustic and visual privacy to fall within Phaidons requirements, whilst still ensuring an engaging and inclusive work environment.
Throughout both floors, PCA maintained a restrained and neutral material palette to allow Phaidon's brand identity and bold publications form part of an evolving design language and allow for an expression of the brand’s personality.
▼项目更多图片
{{item.text_origin}}

