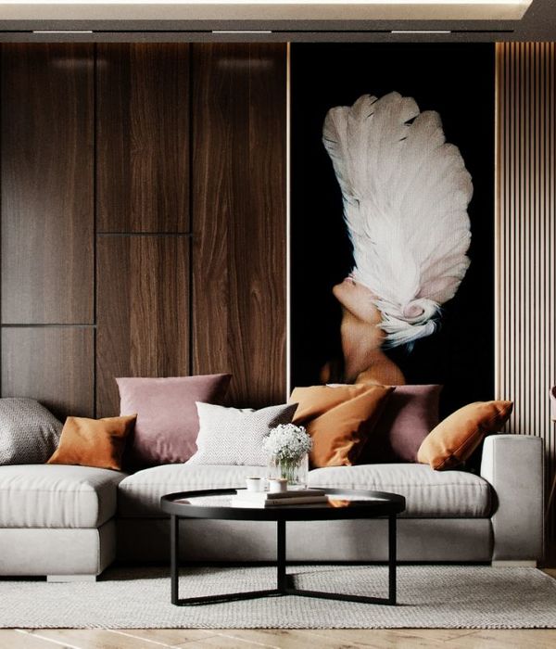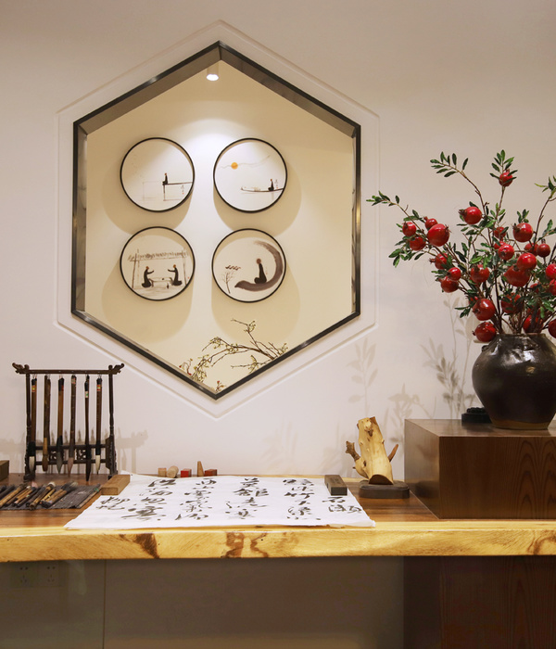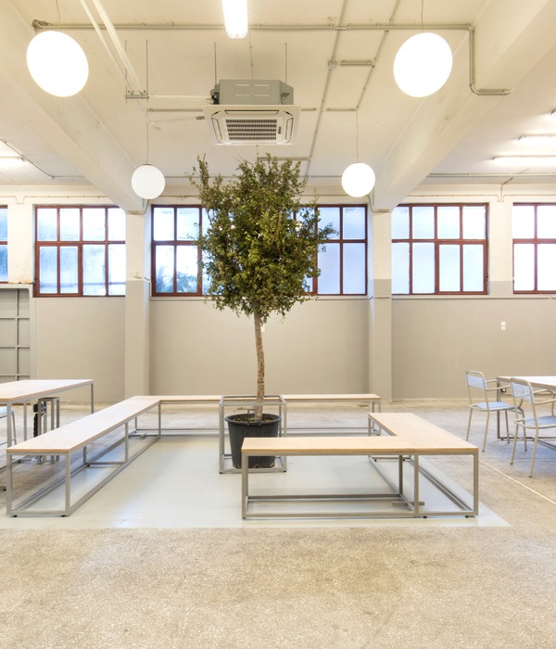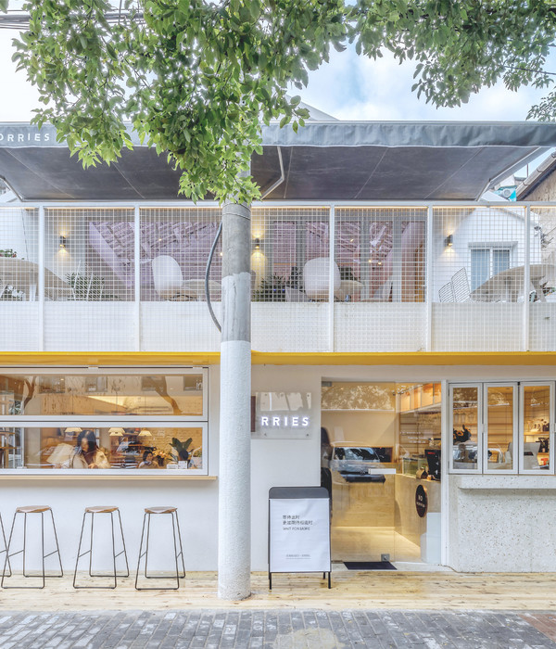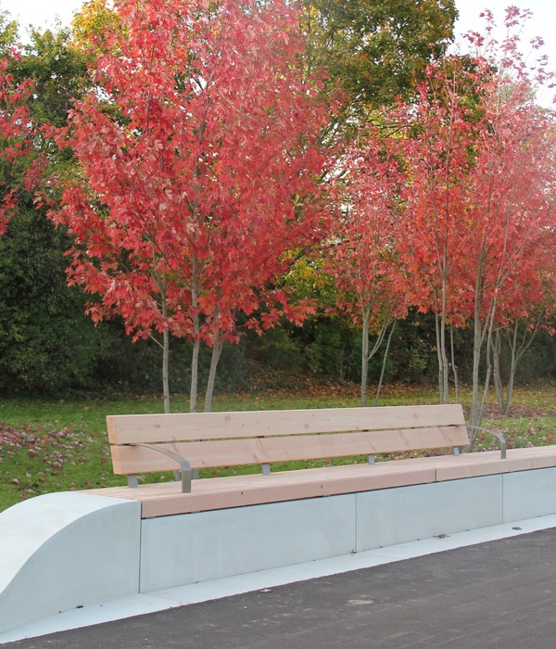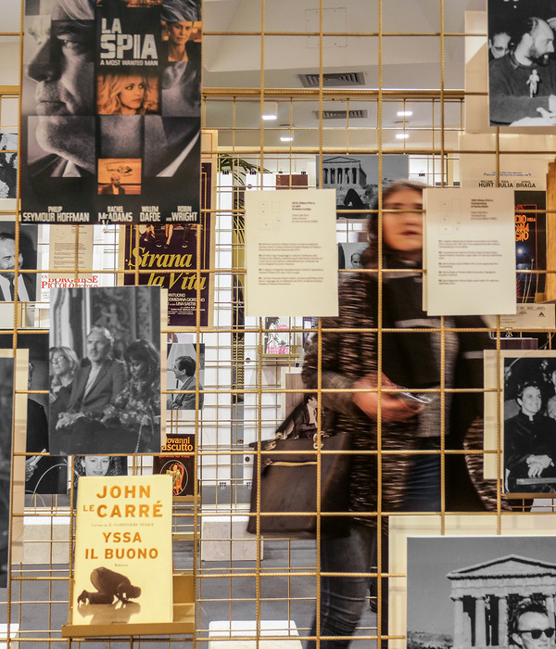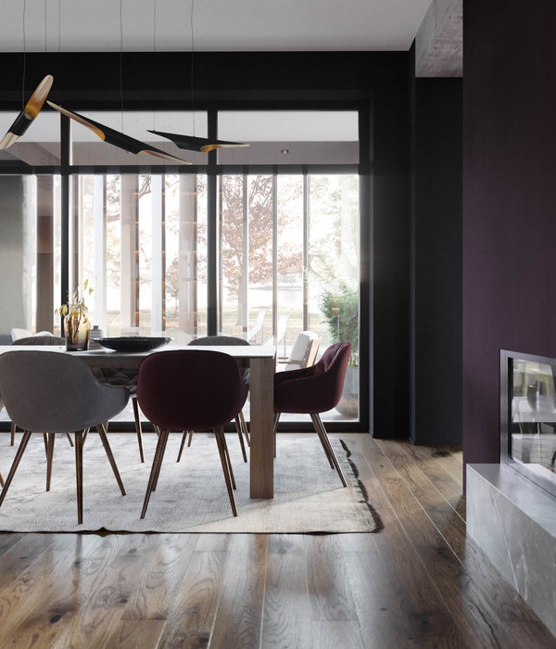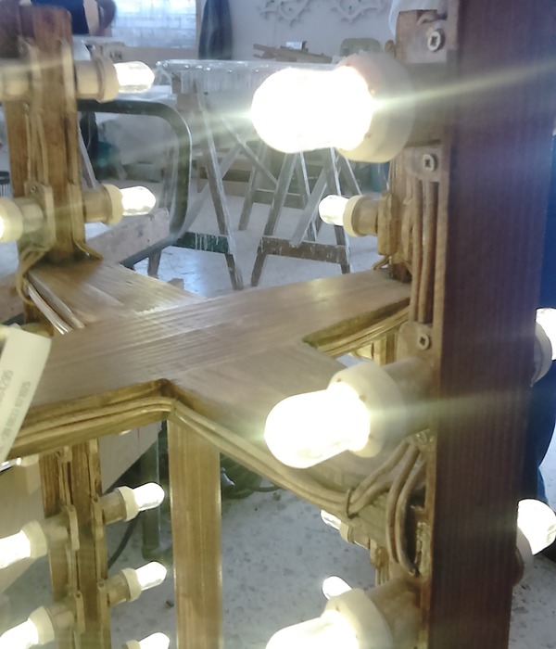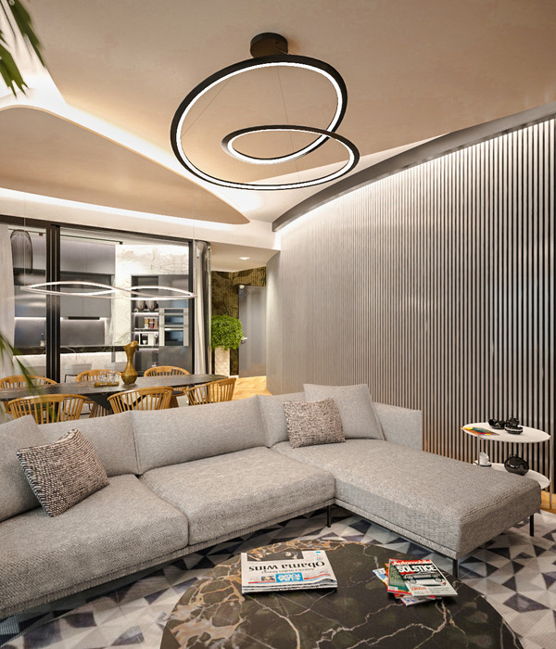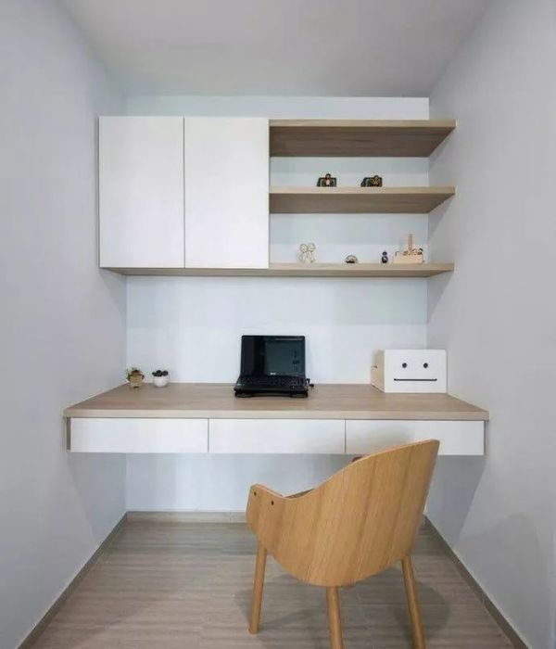轻松、自然、富有情感温度的现代生活哲学,是现代北欧的自我诠释,本质是以人为本的设计理念和简洁纯朴的生活理念。利用简单质朴而舒适和谐的整体搭配,不添加多余装饰,给生活做减法,将原木简朴质感和米白、浅灰、澄色的雅致色调,融入现代简洁的设计理念,彰显简约、朴素、节制、和谐的自然风格,营造一个清雅惬意的居室环境与闲适放松的生活氛围。
Easy, natural, emotional temperature of modern life philosophy, is the modern Nordic self-interpretation, the essence is people-oriented design concept and simple and simple life concept. Use plain simple and comfortable and harmonious whole is tie-in, do not add redundant adornment, give life to do subtraction, will log simple texture and rice white, light grey, orange color elegant is tonal, blend in contemporary and concise design concept, reveal simple, simple, moderation and harmony of natural style, to build an elegant comfortable bedroom environment and leisurely relaxed life atmosphere.
客厅的选材来源于自然,以低调细腻的材质、色彩与肌理围合,将平凡的美感投射于如此简朴干净的环境之上,而生活的自由,便可在这样的精神世界中得到追寻。温润的阳光透过大落地窗洒落在地上,明亮而柔和,静谧的气氛中多了一份温暖惬意。大自然仿佛有一种治愈的力量,可以让人瞬间忘记生活中的烦恼。
The material selection of the sitting room comes from nature, with low-key and exquisite material, color and texture, the ordinary aesthetic feeling is projected on such a simple and clean environment, and the freedom of life, can be pursued in such a spiritual world. Warm sunshine through the large French Windows fell on the ground, bright and soft, quiet atmosphere more than a warm and comfortable. Nature seems to have a healing power that can make people forget the troubles of life in an instant.
烹饪是一种快乐,在追求厨房社交的当代,将客餐厅不同部分的联系建立在流线带来的自由度上,并让区域之间有着互通逻辑的流线。
Cooking is a kind of happiness, in the pursuit of kitchen social contemporary, the connection of different parts of the restaurant is built on the freedom brought by the flow line, and let the flow line between regions have interworking logic.
负一层被打造成多功能融合的活动空间,星空顶的天花、角落里的球形滑梯结合VR互动空间,既能与孩子来一场童年星空乐园的梦幻之旅,又能携手进行一场酣畅淋漓的竞技互动。不同功能的融合串联并营造出空间情绪中的深境,光一寸一寸地落于其间,空灵又静寂,闲瑕时光亦不会虚度。
The negative floor is built into a multi-functional activity space. The ceiling on the starry sky and the spherical slide in the corner combine with the VR interactive space, which not only enables children to have a dream trip in the starry sky park as children, but also enables them to have a lively competitive interaction hand in hand. The integration of different functions and create a deep space in the mood, inch by inch of light fell in the meantime, ethereal and quiet, idle time will not waste.
二层是孩子们的温馨小窝,男、女孩都有自己的独立小天地。女孩房甜美温馨,男孩房轻松打造出自然舒适的生机和乐趣。
The second floor is the children's sweet little nest, male, girl have their own independent little world. The girl room is sweet and warm, the boy room is easy to create a natural and comfortable vitality and fun.
主人的私属空间,给予最大尺度的舒适性和私密性,现代抽象艺术元素,勾勒出让人舒心的休憩氛围。空间充分考量了日常生活场景的舒适感,体现了当下社会生活中对于艺术的个性需求,彰显现代时尚的生活品位。
The owner's private space gives the largest scale of comfort and privacy. Modern abstract art elements outline a comfortable atmosphere for rest. The space fully considers the comfort of the daily life scene, reflects the individual demand for art in the current social life, and highlights the modern and fashionable life taste.
空间给人以简约朴素的格调,去除繁杂的装饰,保留对于生活的那份纯粹的热爱。软装使用极具质感的材料,为空间的细部增添丰富度与层次感,烘托出现代北欧的自然高贵气质。
The space gives people a simple and simple style, removing complex decorations, and retaining the pure love for life. The use of textural materials for soft decoration adds richness and sense of hierarchy to the details of the space, and highlights the natural and noble temperament of modern northern Europe.
项/目/信/息
PROJECT INFORMATION
项目名称:方圆 ∙ 豪美云山花园二期别墅样板房
空间设计:广州方华国际设计集团有限公司
软装设计:广州方华国际设计集团有限公司
完成年份:2020年11月
主创团队:周翔、詹绮君、王晓刚、袁碧、邹景明、张济发、刘东华
项目地址:广东清远
项目面积:203㎡
项目摄影:思维摄影
往期回顾 》》》
企/业/简/介
ECOMPANY PROFILES
方华国际设计集团,一家致力提升人居生活的高品质服务商;创立于2007年,属方圆集团旗下具有独立法人资格的设计单位。拥有国家建筑行业(建筑工程)甲级资质;核心技术能力涉及住宅、城市综合体、城市再生、产业园区、医养教育、公共景观、文化旅游等类型;为客户提供规划、建筑、结构、园林到室内、软装等各领域的一站式设计服务。
多年来,公司组建专业团队深入研究和改善已有产品系列,以更高的标准对产品进行技术升级;并持续对不同历史时期,不同地域范围的传统名居进行考察研究,研发新的更具东方文化的产品。
在中国建筑设计产业蓬勃发展的当下,方华秉承“方圆和合,东方智慧”哲学观,不断探寻建筑与生活的美好融合,用多元方式与设计对话;始终以“服务、专业、创新、严谨”的宗旨服务各大合作品牌,持续探索传统和现代建筑文化;不断创新,寻求产品的升级和更极致的居住体验,为更多品牌商筑建舒适人居空间。
合/作/伙/伴
PARTNER
联/系/方/式
{{item.text_origin}}

