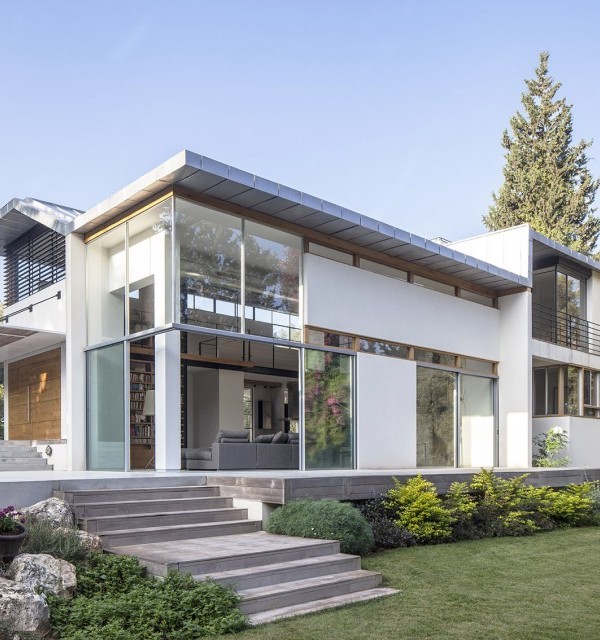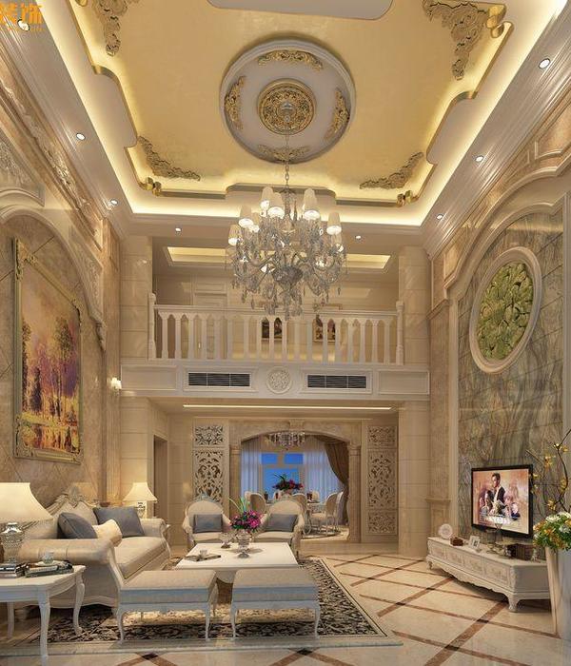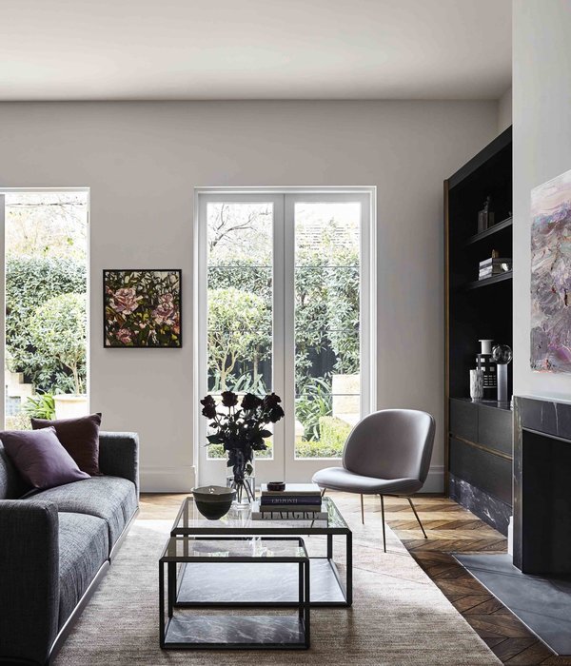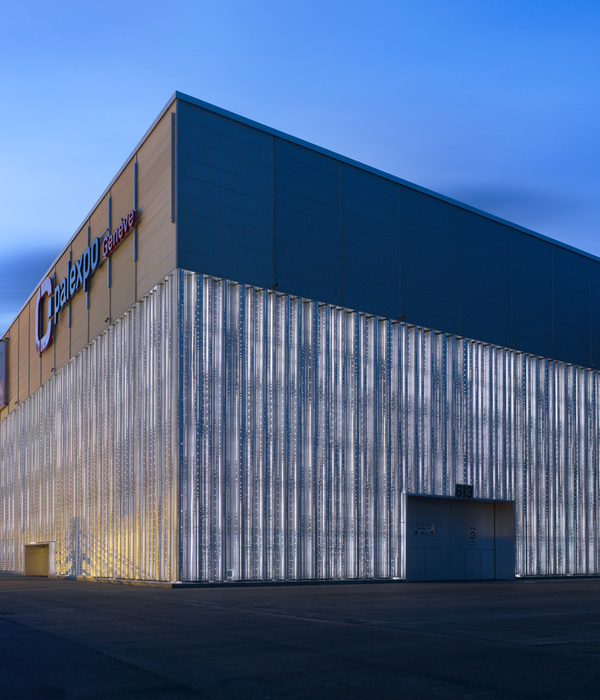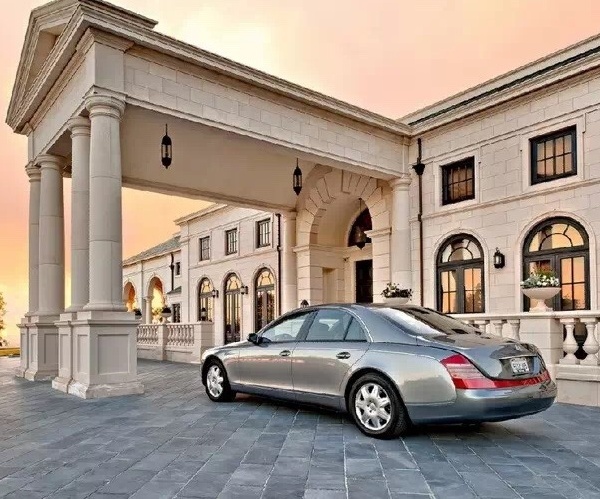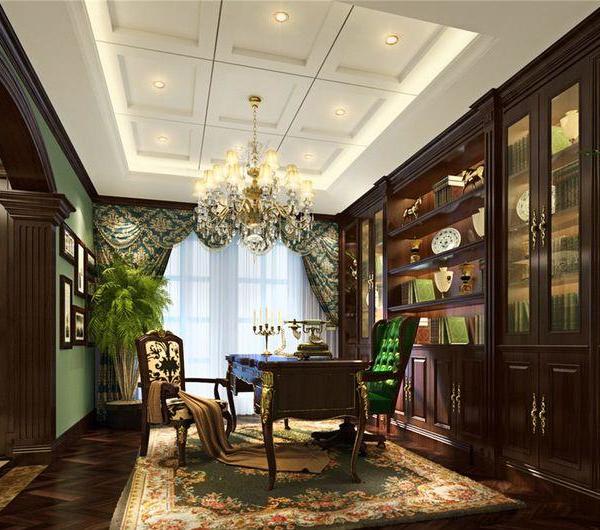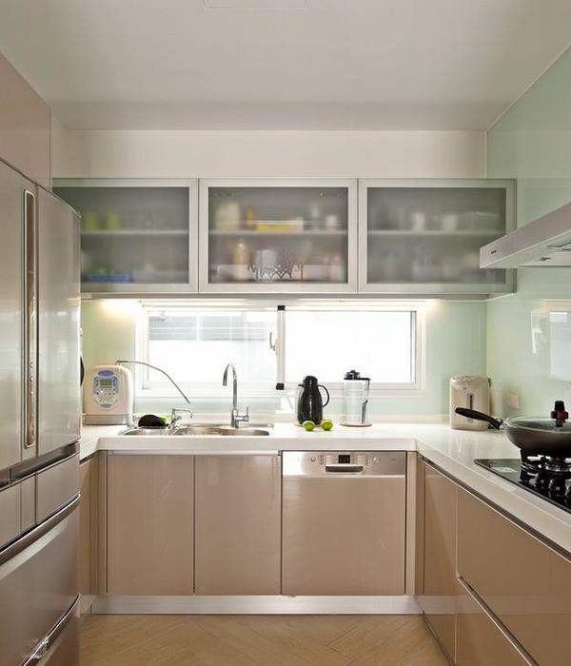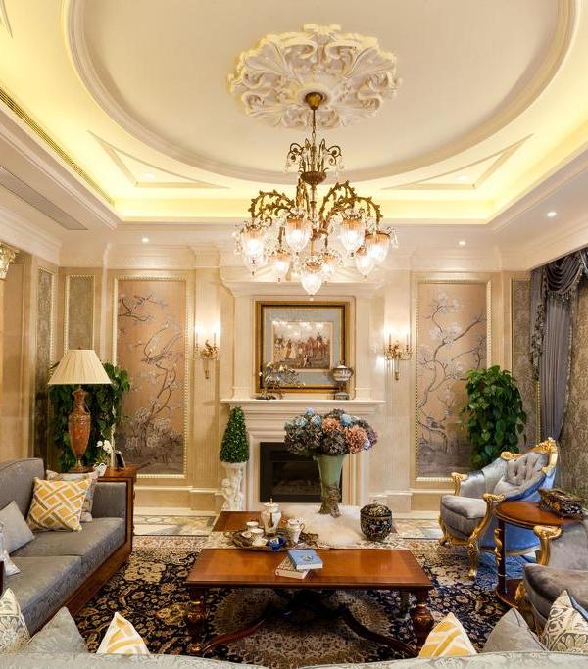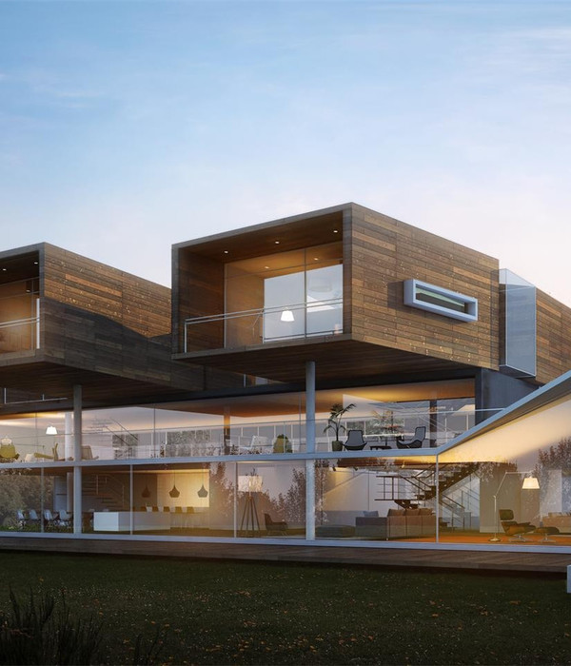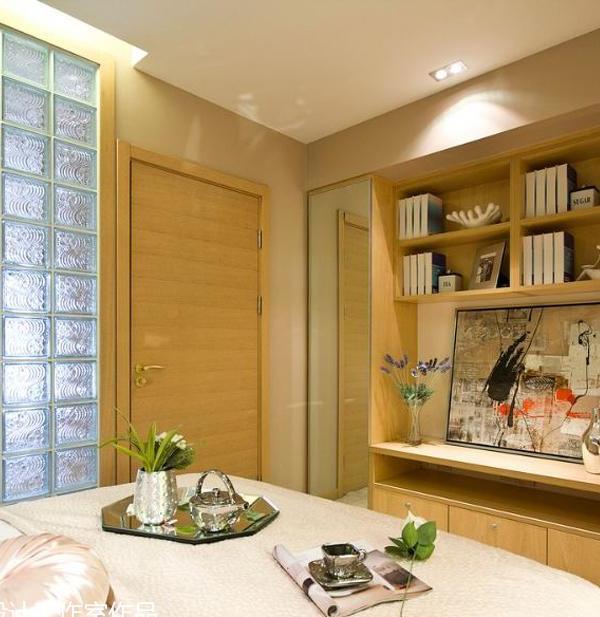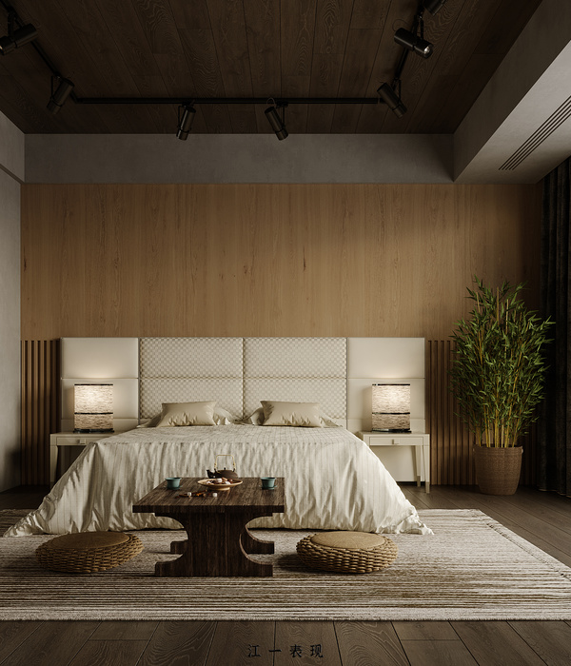PROJECT: Cepolia, Headquarters of Phoenix Distribution company
LOCATION: Monis Philosophou 6, Athens 10443
AREA: 712m2
STATUS: Completed, December 2018
DESIGNED BY: Studiomateriality
LEAD DESIGNER: Miltos Kontogiannis
DESIGN TEAM: Nancy Karagianni, Sevastiana Konstaki, Dimitris Siokis
PHOTOGRAPHY: Alina Lefa
Cepolia with “C” is a unique space created to host the facilities of Phoenix Distribution company. It is located in Sepolia, a neighborhood north of the centre of Athens that is known for the increased industrial activity during the 1960s and later, specialised in clothing.
During the last thirty years this building has been the storage of the Court of Audit.
Even though the information about the building’s history stop there, for sake of the design approach new routes had to be found. A new backstory is written, highlighting the old industry activity of the area and re-connecting it with the new use of the building.
Studiomateriality unveils the raw character of this interesting shell.
Open plan design, gentle, minimum, only absolutely necessary interventions are being made following the simplest forms and combinations. Old and new co-exists.
Wood and metal for the heavier structures, curtains, visual communication.
All the details matter, all the materials being used are visible, even the electrical and ventilation network.
A storage, a lounge with a garden, showrooms and an administration office are spread to the floors, accompanied by ranks of clothes, shoes on top of cubes and various collections changing according to the SS and AW collection periods.
Two doors are marking the new-born building. The main one designed with a metal frame protrudes from the wall welcoming the visitors inside and the huge garage sliding door informs both visitors and passers-by about the definition of the word “door”.
A beautified industrial space transforms Sepolia to Cepolia!
Year 2018
Work started in 2018
Work finished in 2018
Status Completed works
Type Interior Design
{{item.text_origin}}

