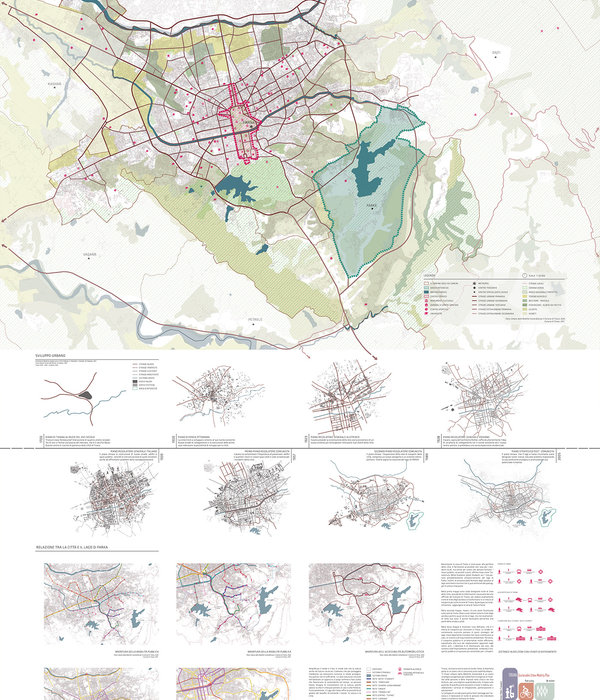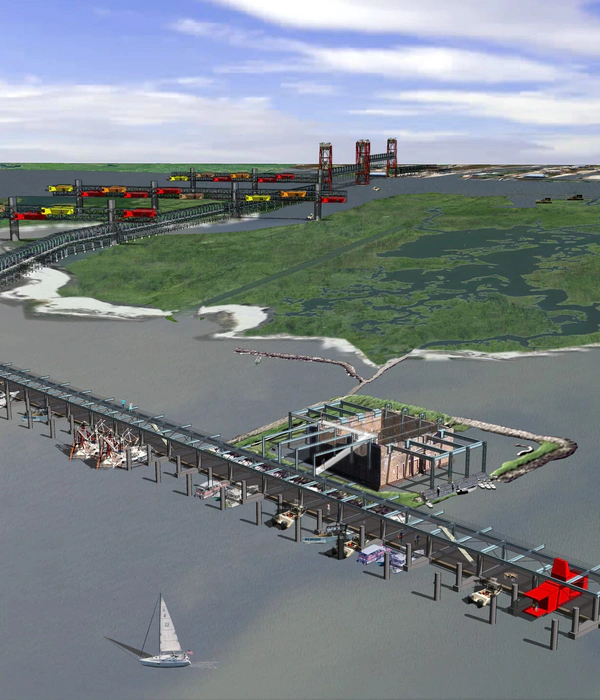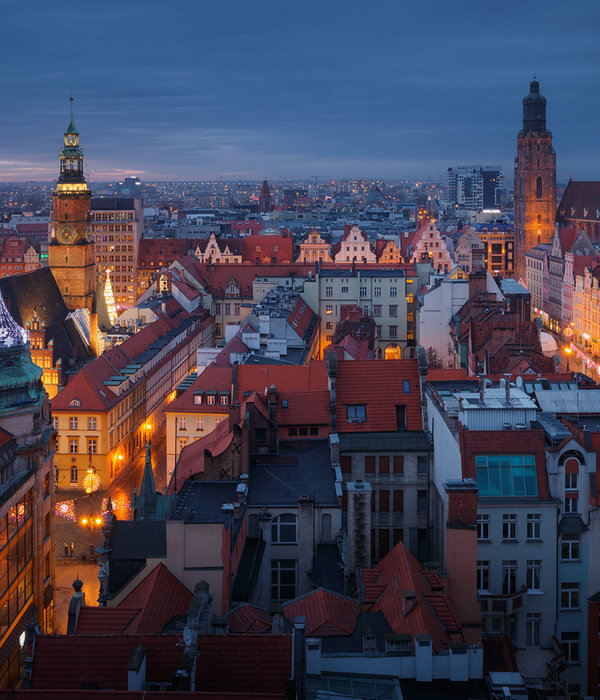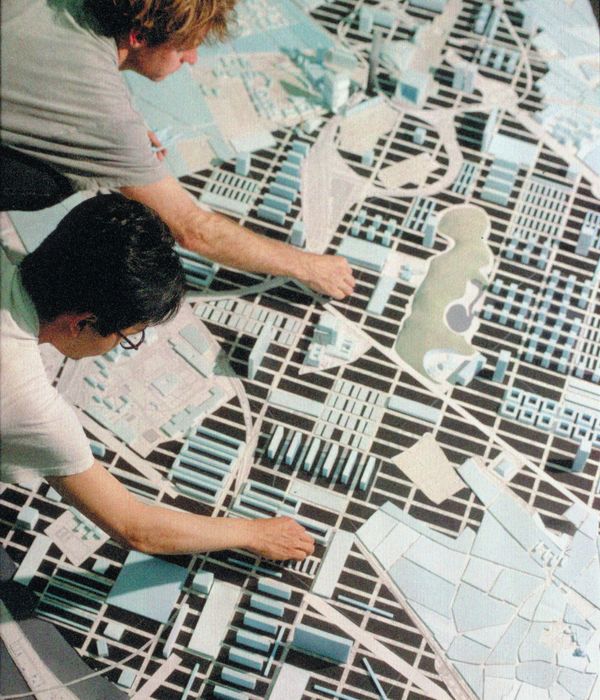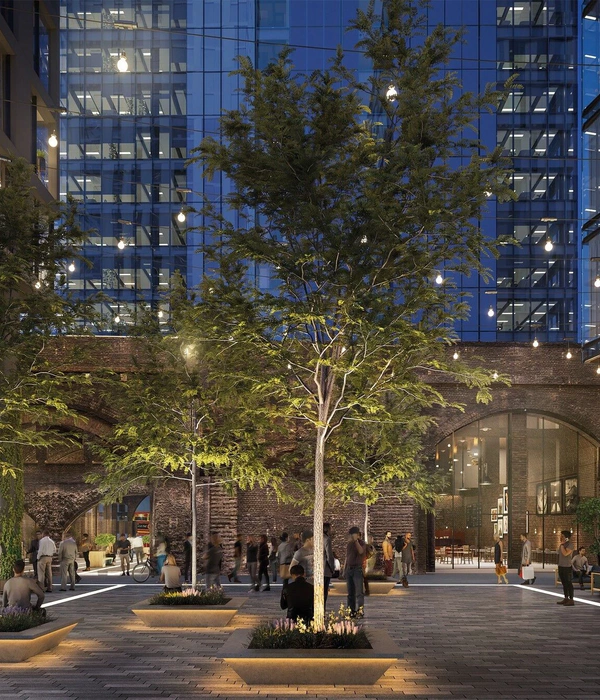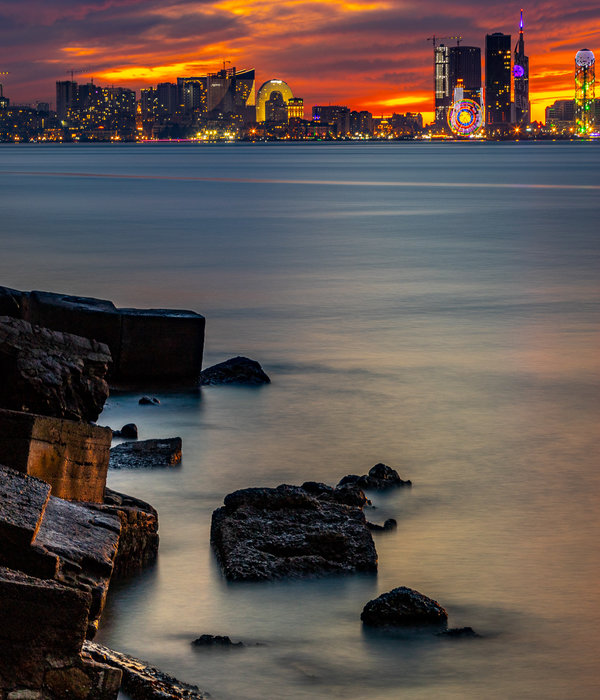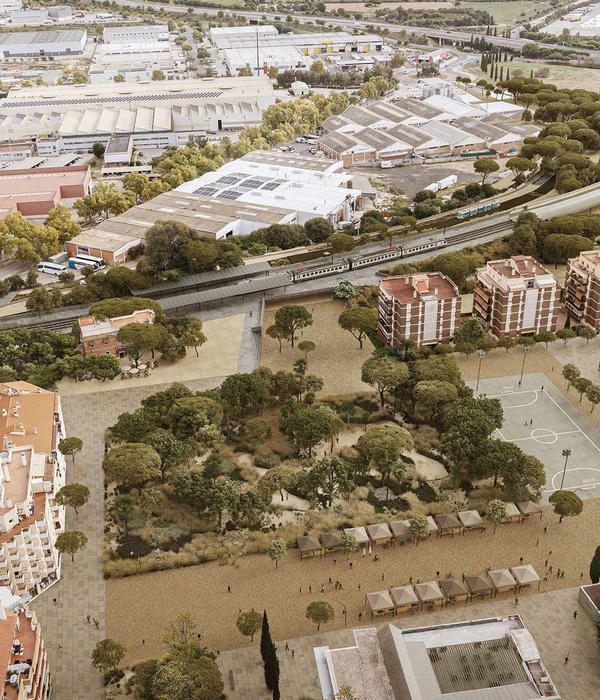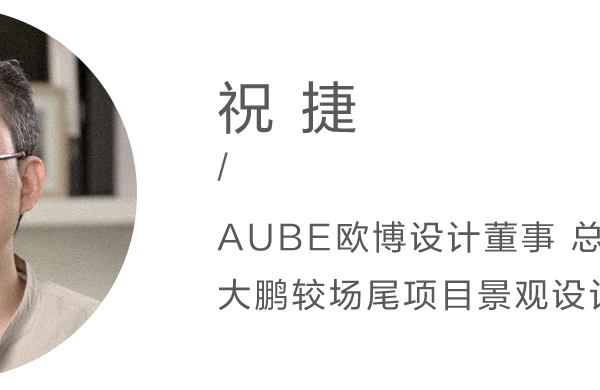Against the typology of generic “white mall” that focuses solely on retail, K11 MUSEA is envisioned by the client as the “Silicon Valley of Culture,” bringing together experimental arts and crafts that create astonishing moments alongside shopping experiences.
LAAB designed the public spaces throughout K11 MUSEA and created a connected immersive experience through nature-inspired geometries, materials, and advanced digital crafts from the ground to the rooftops.
The grand atrium hosts not only shoppers but also architectural and cultural performances. LAAB used two architectural features —the Escalating Climbers and the Theatre Oculus— to define this space.
Hovering above the 108-feet-tall grand atrium is the Theatre Oculus, a performative ceiling that creates a magnificent chamber volume for visitors to pause, congregate, and interact. The design is an organic vault ceiling made of a network of branches embracing two 23-feet-wide skylights. 500 non-identical branches were parametrically designed in response to the existing irregular shape of the atrium as well as all the MEP and structural requirements. The ceiling was meticulously crafted using a composite of bent steel with the glass-fiber-reinforced polymer. Hundreds of programmable spotlights embedded in the branches pulse collectively to provide a special environment throughout the day.
The vertical spatial experience of the Theatre Oculus is accompanied by the Escalating Climbers on the ground level of the atrium. Carefully handcrafted from stainless steel, the Climbers are a set of sprawling rhizomes that enlivens the upward motion of the escalators. The spandrels peel off to reveal the rhizomatic stems, which sprouts, bifurcates, weaves, and grows to span an organic network over the escalator.
Together, the Theatre Oculus and Escalating Climbers form a vertical volume that sparks excitement for visitors on regular days while performing as a grand, magnificent stage that hosts cultural events on special occasions.
Next to the climbers, the Artisan Lounge is conceived as the “living room” of the atrium, where visitors enjoy drinks and food while immersed in the atrium. Organic geometry, green plants, and metallic features in burgundy and bronze, such as the ceiling feature in the Shop and the wine glass holder in the Bar, are designed to unite the Artisan Lounge with the dynamic form of the Oculus and the Climbers.
The rooftops of K11 MUSEA feature a garden and a park. The Bohemian Garden on L7 is defined by three pavilions — Arches, Ovals, Hexagons — experimenting with lights and shadows to create shelters for the escalator, café, and children’s playground.
LAAB used natural geometry to develop a coherent architectural language throughout K11 MUSEA. Each feature was designed using digital technology and crafted by hand, a method we called digital craftsmanship, to produce precise and yet organic workmanship with a human touch.
From the Escalating Climbers and the hovering Oculus to the rustic, hand-painted maroon spandrels that add a fluid flow to the cavernous space, the atrium creates a theatrical effect to its overall architectural design. Moving up to L7 via an escalator wrapped by the Arches, the outdoor space continues this immersive journey. The Ovals and Hexagons in the Bohemian garden continue to offer this organic yet vibrant experience through architecture crafted with nature-inspired geometry.
{{item.text_origin}}

