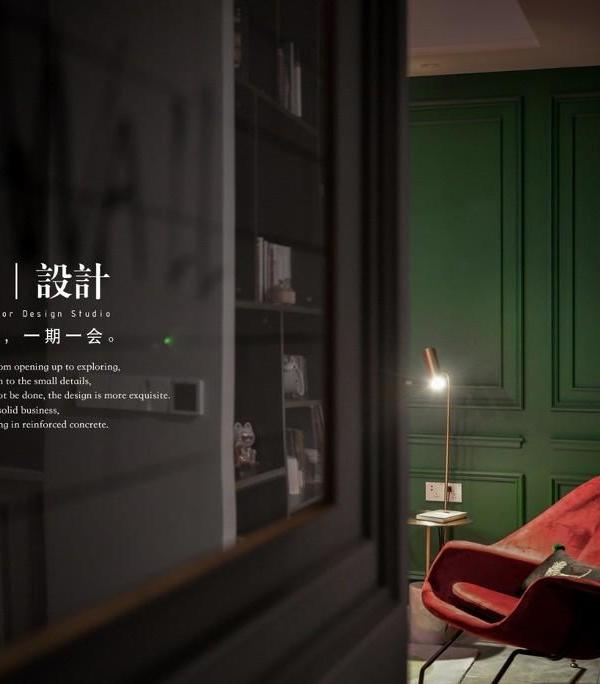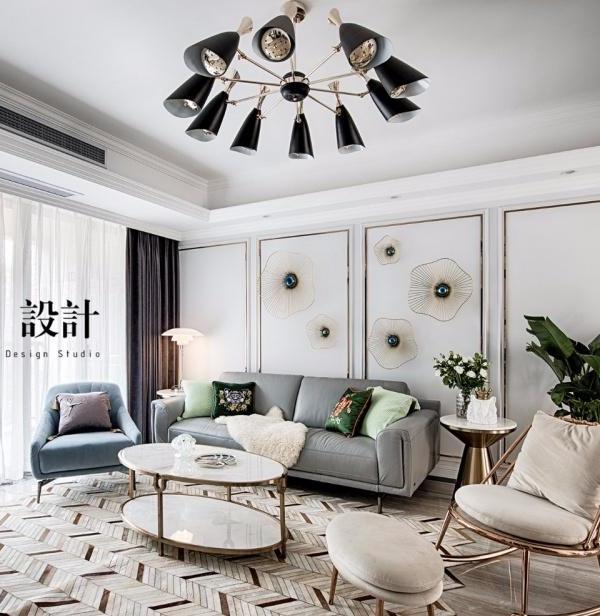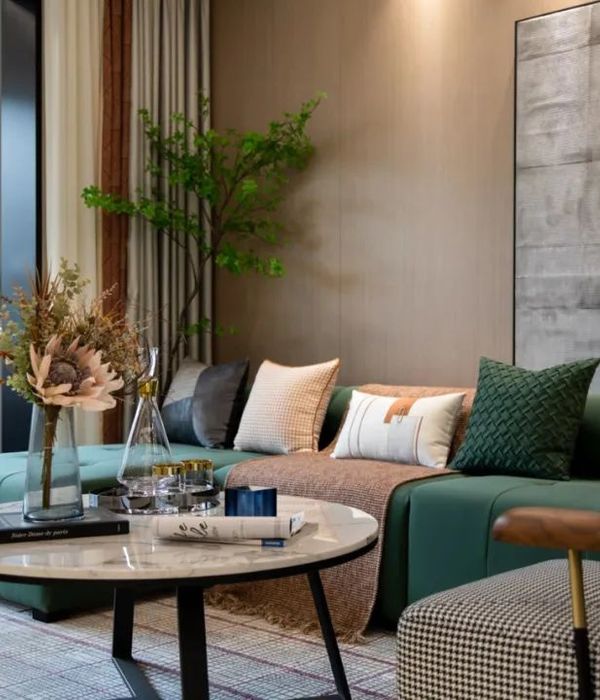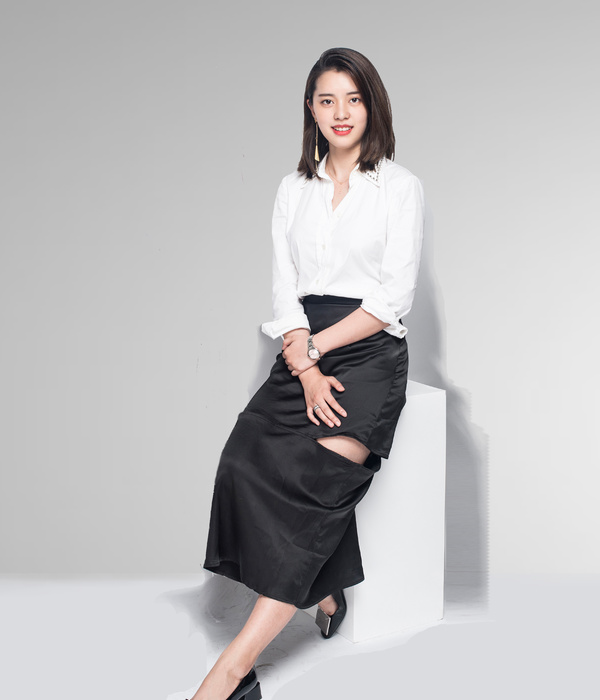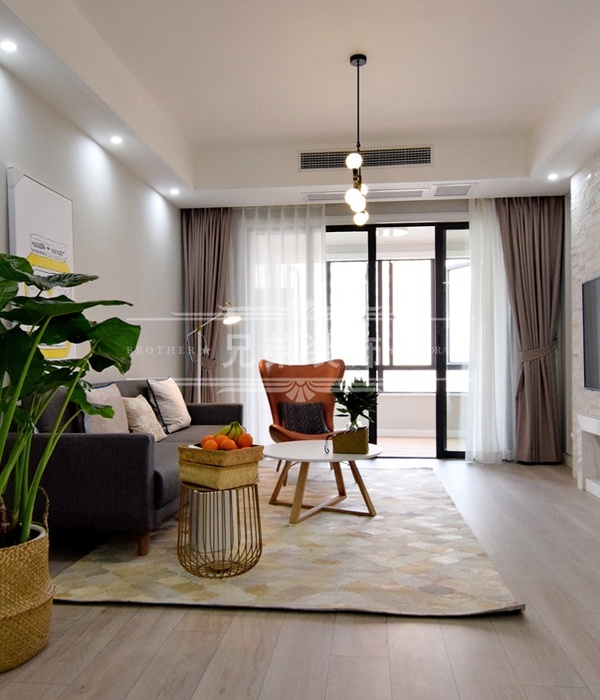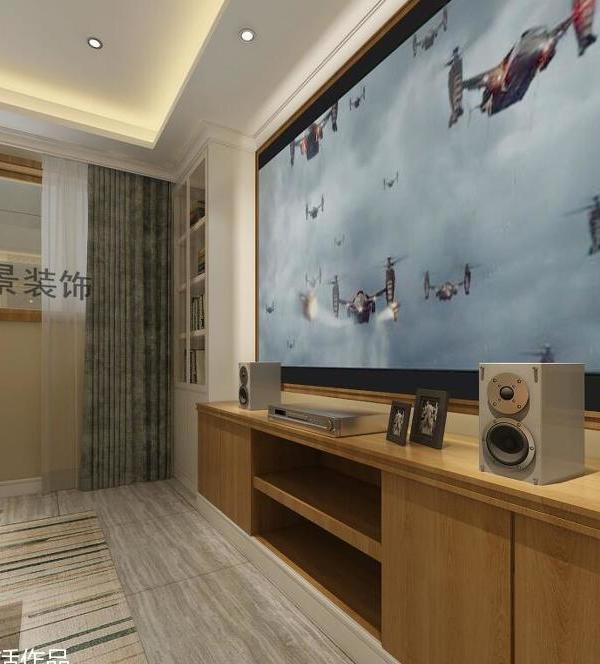106 square metres apartment in the oldtown of Vilnius, which designing started from a joining of two apartments located one above the other. That required designing a well racionalised staircase, also exploiting all possible spaces of the apartment while making the place functional a priority. The 1st floor of the apartment is made for the family basic needs. Here you can find the living room and the kitchen, work space, bathroom and the utility room. The 2nd floor is where the master bedroom, bathroom and open closet are located - this way the everyday rutine and relaxation areas are separated. A united youthfull family apartment idea - lots of sun coming through uncovered windows, also individually designed plywood veneer furniture and stairs. A flight of imagination and a pop of colours are brought by exceptionally designed "Facett" furniture created by designers Ronan and Erwan Bouroullec. Charizma and charm are seen in Lorenzo De Grandis dancing paintings of the woolfs, which are hanging in the living room reminding us of the racketing city graffiti.
Authors: IDAS interior design & architecture studio interior architect Vaida Kandratavičiūtė, co-author Kristina Balaišytė.
{{item.text_origin}}




