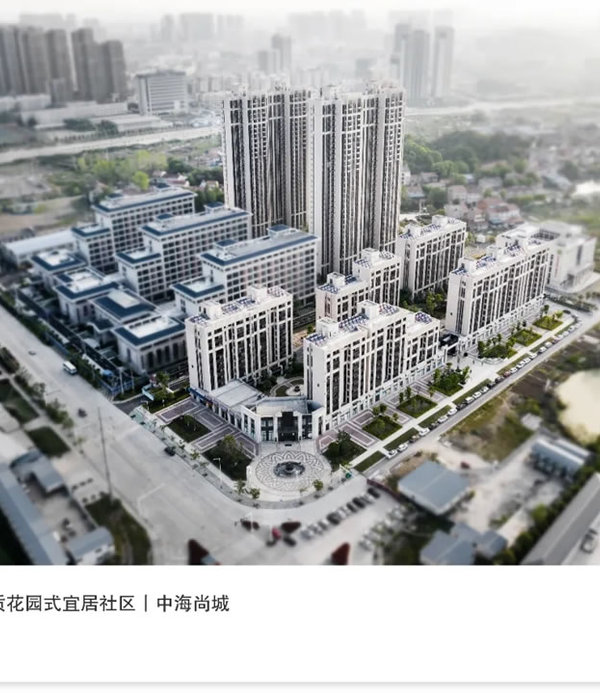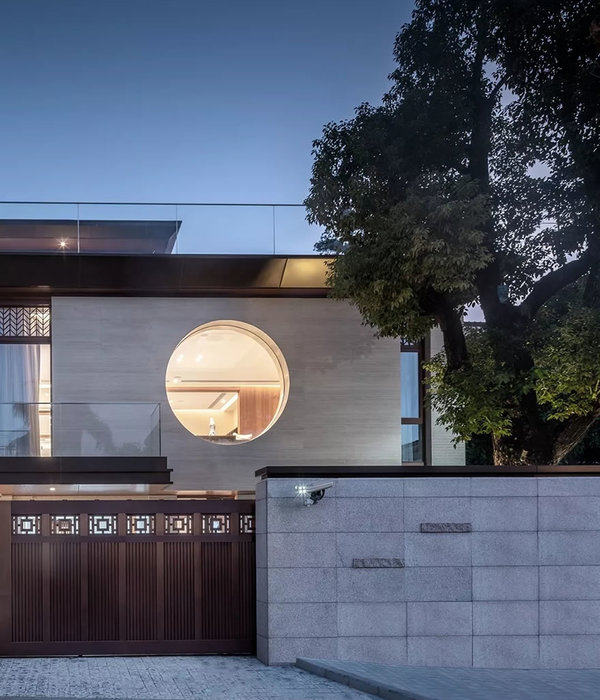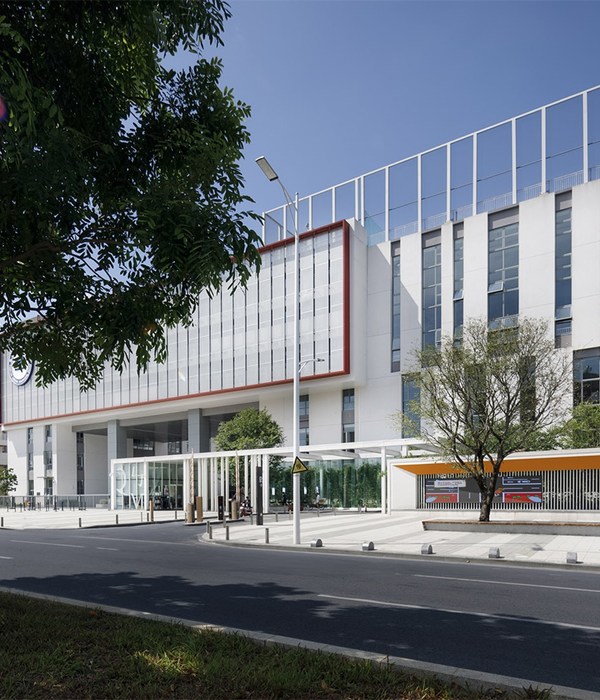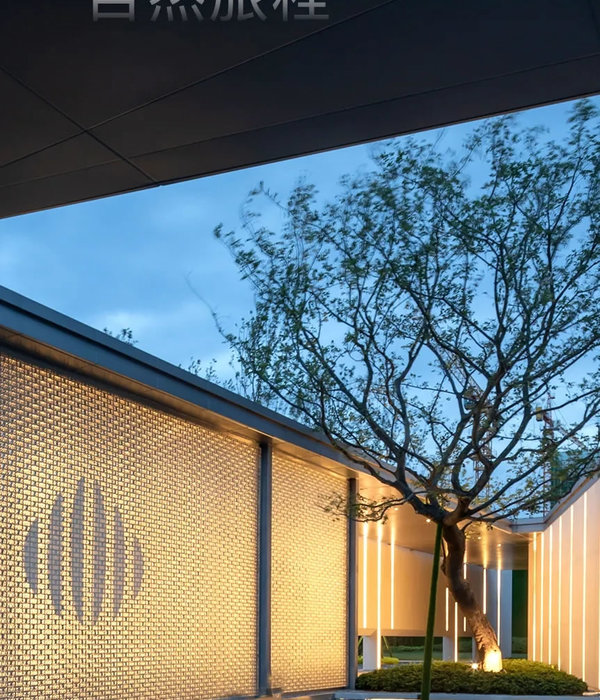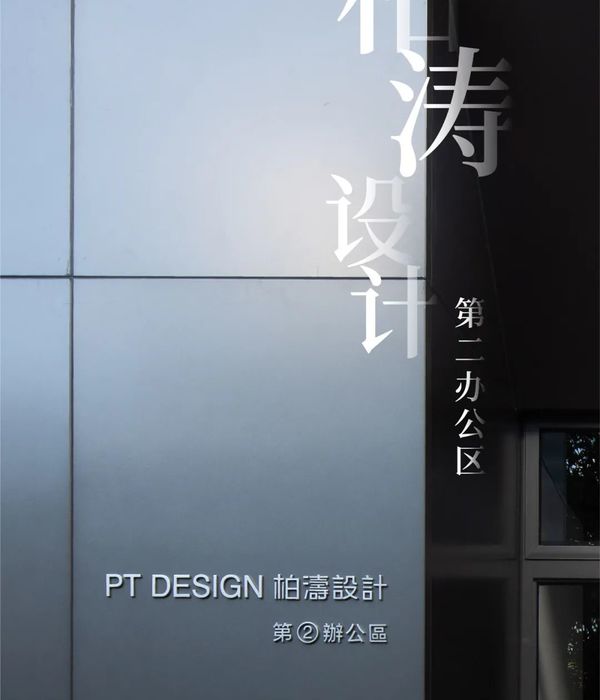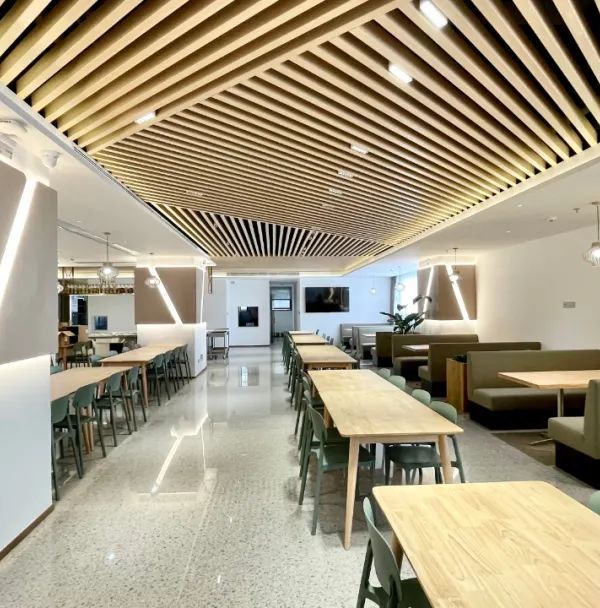◤
◤
丨设计师说丨
本案的业主从结婚之初便坚定选择我们的设计,考虑小朋友读书换房,
秉持着过往的经验和对我们的信赖,第三套房
依旧选择了我们。这次的小屋风格选择奶油风浅色系为主,渲染出一种舒适、柔和、淡雅的氛围。将现代元素与奶油风巧妙融合,为业主打造一个舒适充满个性的恬淡空间。
>DENG DESIGN<
✦
电视背景墙大面积留白,将墙角交接处化直为曲,利用弧形转角柔化硬朗感,与弧形吊顶呼应,优美线条重塑空间格调,和谐又自然。以奶油风的色调在屋内铺陈开来,犹如一缕清风拂过,吹动了舒适惬意的居家旋律。
The TV background wall has a large area of white space, turning the corner of the corner into a straight curve, using the arc corner to soften the hard feeling, echoing the arc ceiling, and reshaping the space style with beautiful lines, harmonious and natural. The color of the cream wind is spread out in the house, like a breeze blowing, blowing a comfortable and comfortable home melody.
LDKG的一体化——客厅、餐厅、厨房、阳台四大区域融为一体的开放式布局,模糊了空间界限,整面落地窗为空间带来充沛的光线力量,用更具开放式的布局,引导居住着去探索更自在惬意的生活方式。
The advanced LDKG integrated design forms an open layout of the living room, dining room, kitchen and balcony, blurring the space boundaries. The floor-to-ceiling Windows bring abundant light to the space, and guide the residents to explore a more comfortable and comfortable lifestyle with a more open layout.
厨房和餐厅融为一体,动线流畅,利用墙体,延伸出中岛台,可以充当厨房的操作面,也可以作为吧台使用。吊柜+悬浮地柜组合,为餐厨具提供充足的收纳空间。
The kitchen and the dining room are integrated, the moving line is smooth, and the wall is used to extend the middle island, which can be used as the operating surface of the kitchen or as the bar. The combination of hanging cabinet and floating cabinet provides sufficient storage space for kitchen utensils.
休息区通铺鱼骨木纹砖,很好地与活动区做了划分。整面门顶柜与墙体齐平,无拉手设计,外观简洁大方。柔软的沙发椅位于卧室一角,温暖的阳光与开阔的视野,治愈的休闲角轻松get。
The rest area is paved with fishbone wood grain brick, which is well divided with the activity area. The whole front door top cabinet is flush with the wall, no handle design, simple and generous appearance. The soft sofa chair is located in the corner of the bedroom, the warm sunshine with the open view, the healing lounge corner is easy to get.
法式奶油风涟漪床,饱满立体的床头设计,让背部能有效释压舒适的靠感。床侧齐边设计,充分释放两边过道空间。
French cream wind ripple bed, full three-dimensional headboard design, so that the back can effectively relieve pressure and comfortable feeling. The bed side is designed to fully release the aisle space on both sides.
吊顶延续弧形设计,不仅提升视觉高度,还能为睡眠空间带来温润的美感。阳光散透纱帘,变得细碎而温婉,营造出怡情养心的居室环境。
The suspended ceiling continues the arc design, which not only improves the visual height, but also brings warm beauty to the sleeping space. The sun diffuses through the gauze curtain, becoming fine and gentle, creating a pleasant and nourishing living environment.
床头圆润的线条与弧形吊顶呼应,卧室氛围更加柔和,光线透过窗户流连在橘粉色丝绒靠包,暖意蔓延开来,满满都是幸福的味道。
The rounded lines of the head of the bed echo the curved ceiling, the bedroom atmosphere is more soft, the light through the window linger in the orange pink velvet by the bag, the warm spread, full of happiness.
▼
>原始结构图<
>平面布置图<
硬装设计师:文峰
软装设计师:新新
▼
DENGZI
DESIGN
H O M E M A G A Z I N E
ADD
渝北金山意库5栋2-21
/
TEL
13308352441
023-63803147
/
dengzisheji
▼
一榫一卯 一期一会
/
2023@生活的眼光
{{item.text_origin}}




