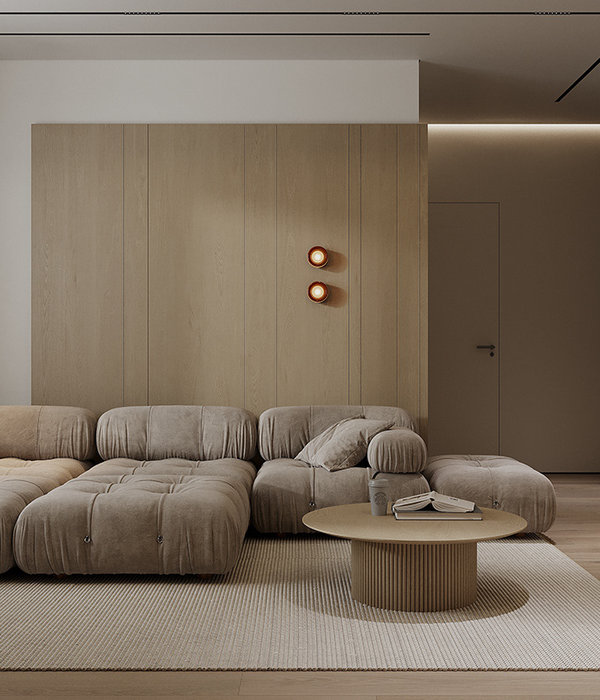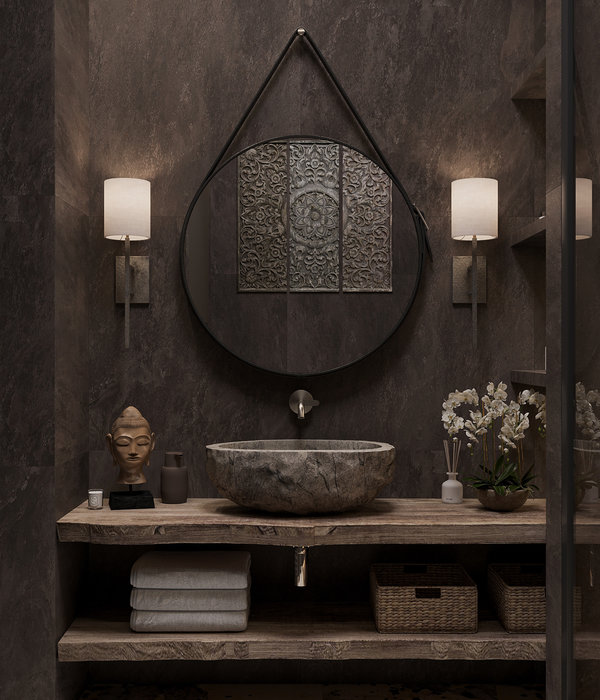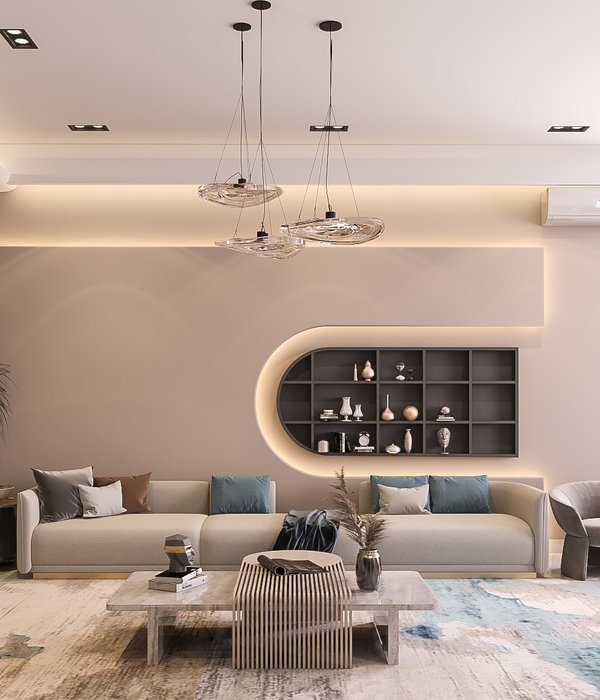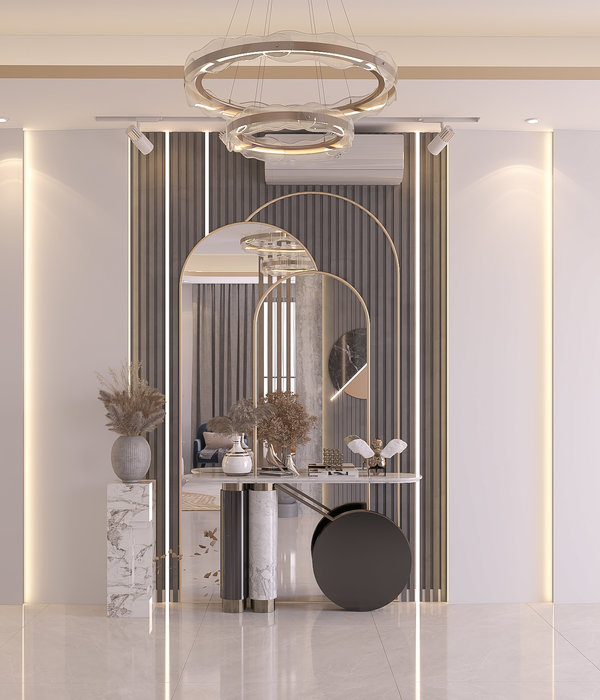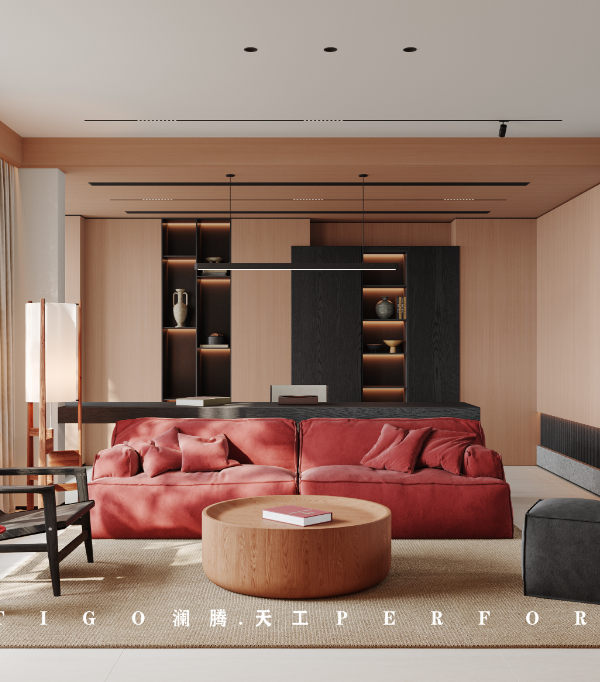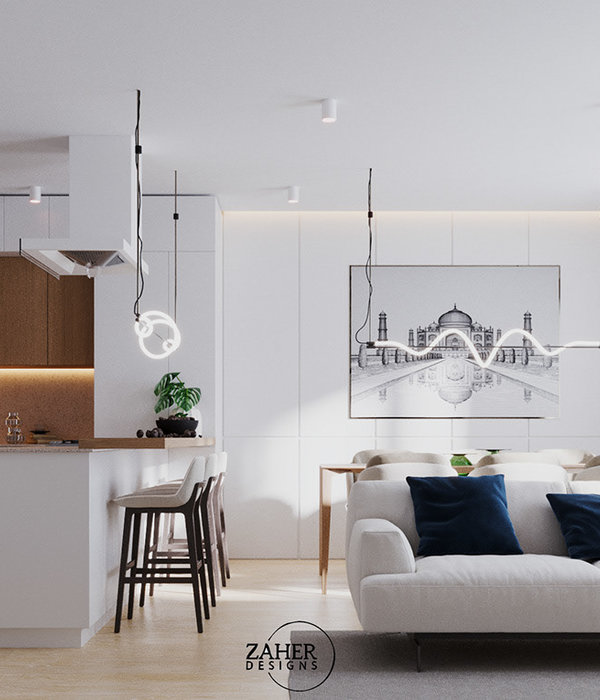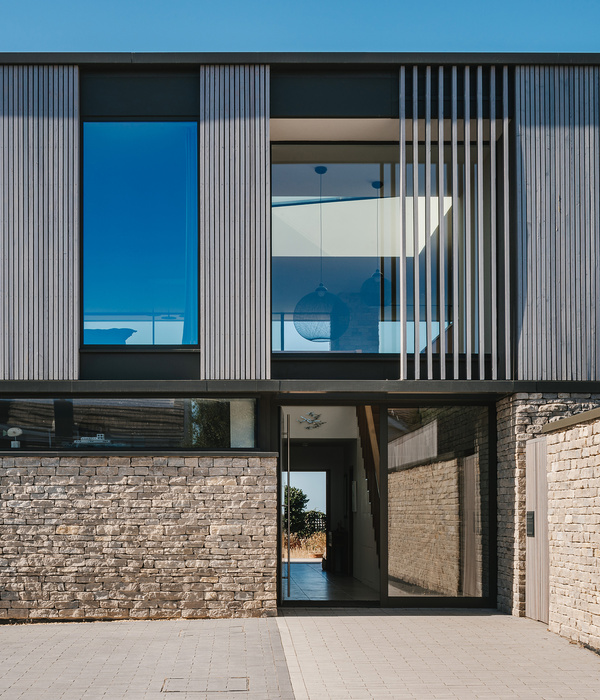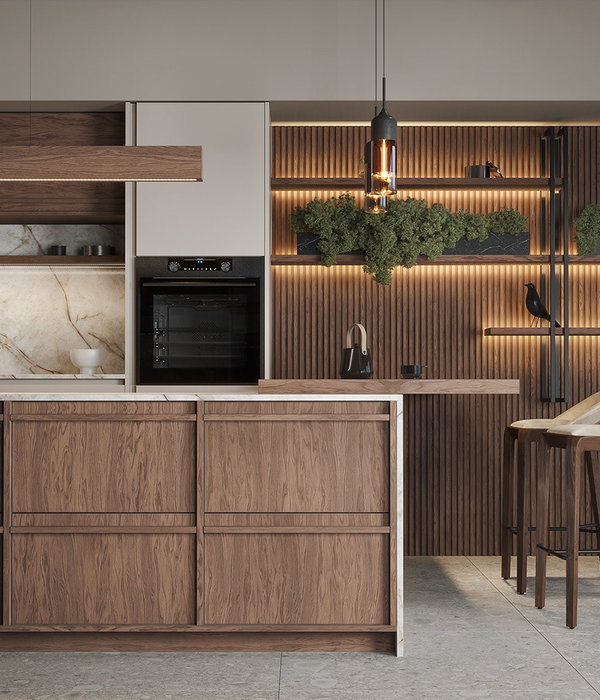Settled lightly in the corner of an erstwhile paddock, the Dart is formed by two narrow wings, one housing the living areas, the other housing bedrooms, connected by a triangular roof. The two blocks shelter a large verandah stretched between them from the ocean winds. This provides a large outdoor living space open to the sun and view, or a generous shelter allowing the house to stay open through a Te Tai Tokerau downpour.
The house touches the ground lightly at the apex of the triangle and soars over the land as it falls away, creating a bonus area for swings, cars, and farm life storage. A mezzanine pops up at the southeast corner to look out over the motu along the Whangarei coast.
The roof slope follows the ground slope, quietly nodding to the Whangarei Heads behind. At 86m2 with three bedrooms, the material use in the Dart is light. The living areas of the house are oriented to capture the morning sun, while the verandah provides shade from the strong summer sun from the north and west. The house can be opened in various directions allowing for ventilation in all weathers, even in a downpour.
Minimal earthworks allow for the creation of a room-sized flat lawn adjacent to the living wing. The structural spans are managed with laminated timber framing, between timber poles keeping the carbon footprint low. Cladding timber is Aotearoa grown Macrocarpa. Exterior walls are 140mm thick, allowing for more insulation. The house collects its own water and wastewater is treated and distributed to the orchard below.
{{item.text_origin}}

