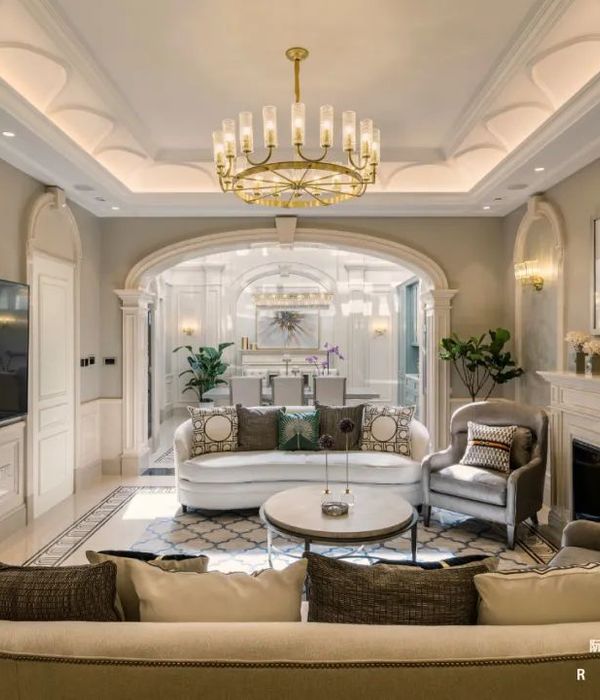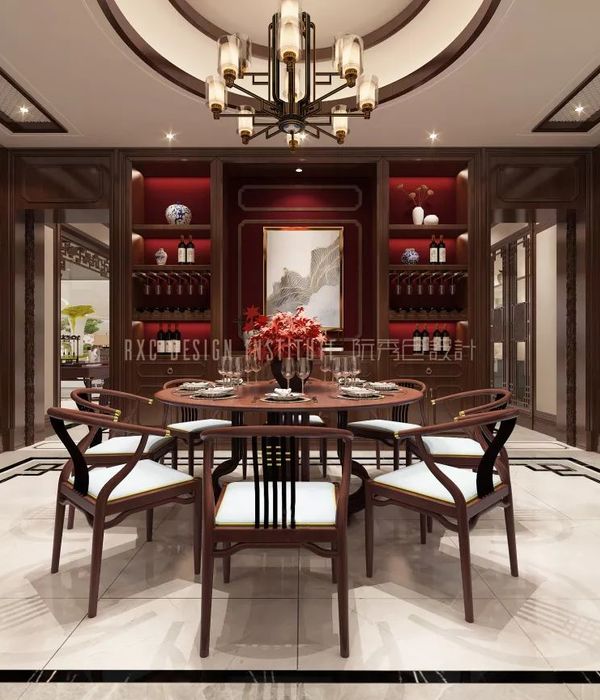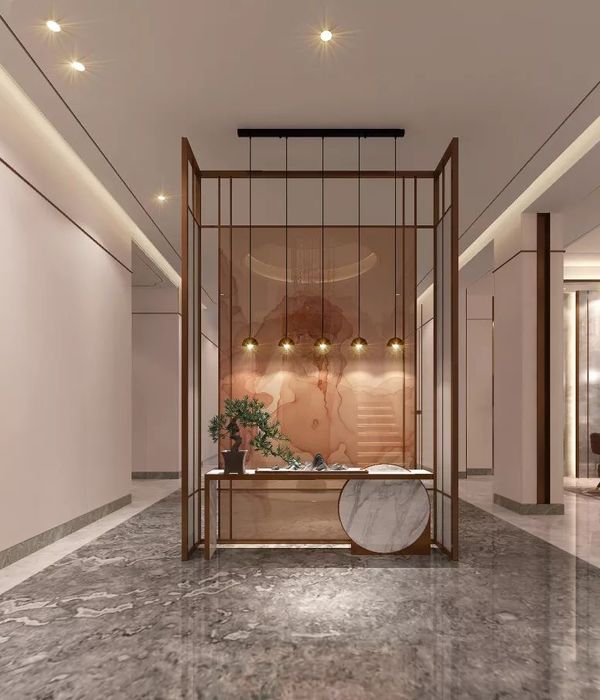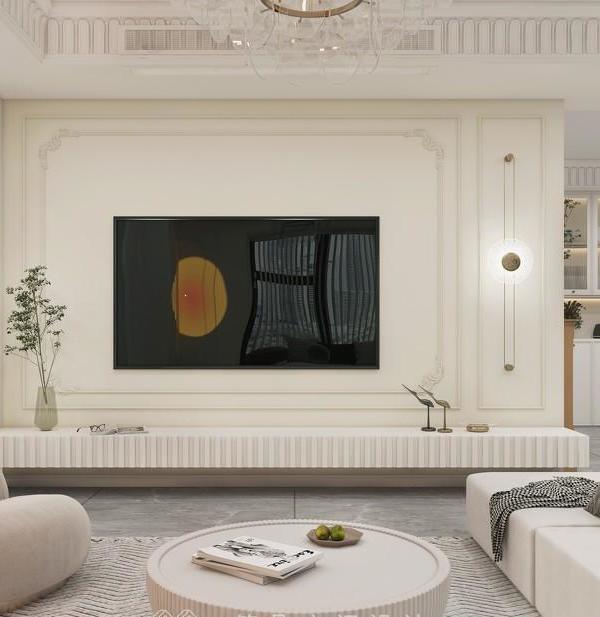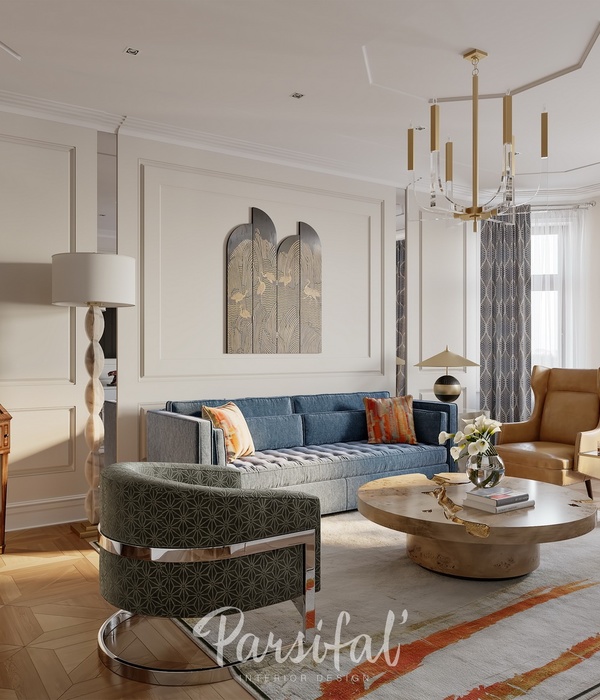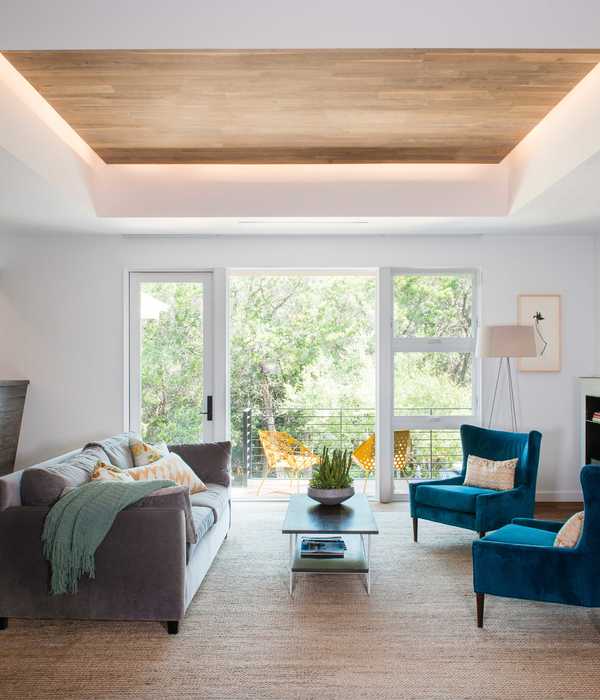Architects:OB Architecture
Area:300m²
Year:2022
Photographs:Brett Charles Photography
Manufacturers:Barry Frampton Ltd,Dorset Joinery,Ecosmart,IQ Glass Ltd,Pirnar,Porcelain Tiles,The Myres Touch,UK Wood Floors
Main Contractor:Tuakana
Concept Design:Olly Bray
Technical Design:Jamie Willmer
Engineering Company:Marbas
City:Lymington
Country:United Kingdom
Text description provided by the architects. Boasting an incredible yet highly exposed setting on the South Coast, Waterside is a seaside home reimagined for modern living, with a distinctive contemporary aesthetic.
A key objective was to strike a balance between opening up the home to enjoy the 180-degree ocean views and creating a sense of drawing the sea in, while also providing calm, cocooning spaces that act as a retreat for the owners. A deep house, layouts have been carefully planned to maximize natural light, particularly on the ground floor which is home to the owner’s artist’s studio.
Natural, deeply textured materials used throughout add a great sense of warmth and intimacy to the spaces, A honey-colored sandstone wall begins externally and continues inside, drawing the eye to a timber staircase that opens onto the expansive living space overlooking the sea through a vast glazed panel.
Anchoring the building to the site, the materials used will weather gracefully, even against the sometimes-harsh environment of the home’s exposed coastal setting.
Project gallery
{{item.text_origin}}

