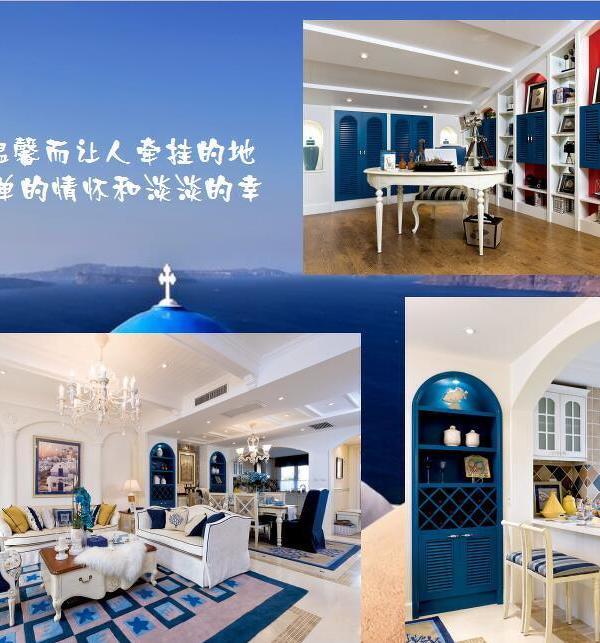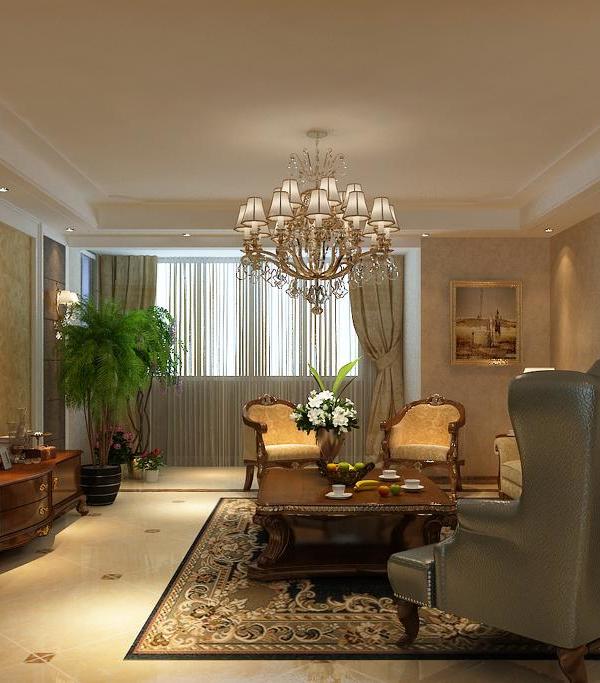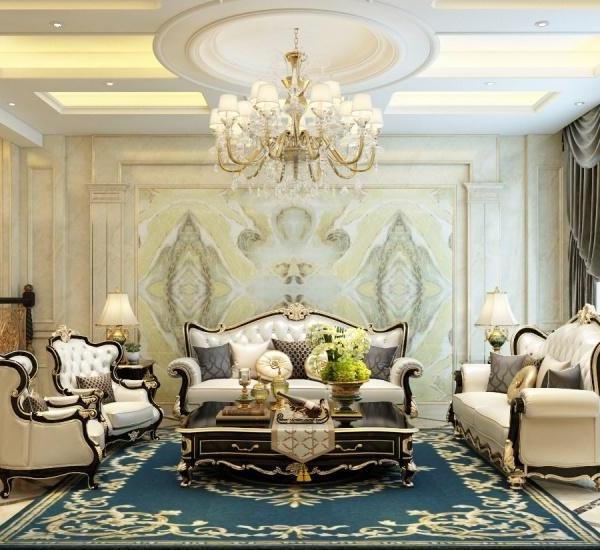- 项目面积:600 ㎡
- 合作模式:全案设计,全程托管
- 设计团队:RXC 设计事务所
- 项目施工:RXC 设计事务所
项目地址/合肥·栢悦府
项目面积 /600㎡别墅
完工时间 /2020.12
合作模式 /全案设计全程托管
设计团队 /RXC设计事务所
项目施工 /RXC设计事务所
项目软装 /RXC设计事务所
序章INTRO
“现代人都追求自如,我希望我的设计也是自如的,能够让人感觉到舒适。”正如设计师三宅一生的创造理念,本次项目的初衷也是,以人的舒适度为核心,通过对空间尺度和比例的把控,美感与实用的平衡,把感性用实物表现出来,创造出一个以入住者舒适度为绝对重心的现代美式格调空间。
"Modern people all pursue freedom, and I hope that my design is also comfortable and can make people feel comfortable."
Just like the creative concept of designer Issey Miyake, the original intention of this project is to take human comfort as the core. Through the control of space scale and proportion, the balance between beauty and practicality, the sensibility is expressed in real objects, and a modern American-style space where occupant comfort is the absolute focus.
-1FNegative layer
入户门厅
负一层客厅
空间以优雅气质的米色为视觉基础,融入黑白灰、咖色等经典色彩元素,通过对色彩、材质、比例的均衡划分,营造出一个舒适温馨、低调奢华的空间氛围。
大量石材和石膏线条的运用,更是呈现出了现代美式的贵气与浪漫格调。
The space is based on the elegant beige color, and incorporates classic color elements such as black, white, gray and coffee color. Through the balanced division of colors, materials, and proportions, a comfortable, warm, low-key and luxurious space atmosphere is created. The use of a large number of stone and plaster lines shows the extravagance and romance of modern American style.
负一层餐厅
不同于一些地下室的低矮压抑,本案例的负一层有着良好的采光,通透性亦是极佳。只南边天井正午一点的阳光,就能照亮半个空间。
负一层除了设有入户玄关、客厅、西厨之外,还有一个影视厅。
茶余饭后,一家人还会在影视厅一起观影、唱歌,足不出户就能玩得不亦乐乎。
Different from the low and low pressure of some basements, the negative floor of this case has good lighting and excellent permeability. Only the midday sun on the south patio can illuminate half of the space. In addition to the entrance hall, living room and western kitchen, there is also a film and television hall on the first floor. After eating and drinking, the family will watch movies and sing together in the movie hall, so they can enjoy themselves without leaving home.
1F
The first layer
一层客厅
空间的变幻带来视觉上的转换。下沉式的设计,将一层空间划分为两个部分:客厅和餐厅。南门进是客厅,北门进是餐厅过道,多向的空间布局,让空间组合更为灵动。
The change of space brings about a visual transformation. The sunken design divides the space on the first floor into two parts: the living room and the dining room. The south entrance is the living room, and the north entrance is the dining hall. The multi-directional spatial layout makes the space combination more flexible.
一层餐厅
沉稳气派的石材立柱将中餐厅隔开,米灰色的餐桌椅,与空间完全相融,找不到一丝违和感。
室内设计必须先考虑家具,前期将家具融入空间里去思考,后期呈现时,才会得到一个完整的、和谐的空间。
The calm and majestic stone pillars separate the Chinese restaurant, and the beige dining tables and chairs are completely integrated with the space, and there is no sense of violation. Interior design must first consider the furniture. In the early stage, the furniture must be integrated into the space to think, and when it is presented in the later stage, a complete and harmonious space will be obtained.
2F
The second floor
二层客房
二层男孩房
二层女孩房
二层公共区和孩子房,都以孩子的喜好为主,做了现代空间的设计。简约的吊顶和立面造型,用绿色、原木色木作的不同纹理组合搭配,创造出迥异的空间。
The public area on the second floor and the children’s room are designed based on children’s preferences and modern spaces. The simple suspended ceiling and facade shapes are combined with different textures made of green and natural wood to create a very different space.
3F
The third floor
三层主卧
主卧套间,延续米色主基调的空间里,两侧对称的黑色床头柜更显庄重。局部色彩明艳的饰品点缀,为视觉带来惊喜。
In the master bedroom suite, in the space that continues the beige tone, the symmetrical black bedside table on both sides is more solemn. Partially brightly colored ornaments will bring surprises to the vision.
我们的设计,不管是繁杂、还是简单,追求的,都不是时髦,而是生活的本质。这些,在设计里,在空间里,都会被感受。
Our design, whether complicated or simple, is not fashionable, but the essence of life. These can be felt in the design and in the space.
Works Review 作品回顾
800㎡法合别墅,尊享东方雅逸生活
新作预告|现代东方
新作预告|馥邦天下
新作预告|330㎡的浪漫法式风情
新作预告|时光匆匆,温柔以待
新作预告|雅逸
新作预告|美式别墅的精致生活
使命
城市创造美丽
为员工实现梦想
为客户梦想而创造
价值观
真诚|正道|创新|信念|务实|高标准
愿景
成为高端私宅全案定制领航者
以品质提升价值、做中国最受欢迎之一的设计公司
{{item.text_origin}}












