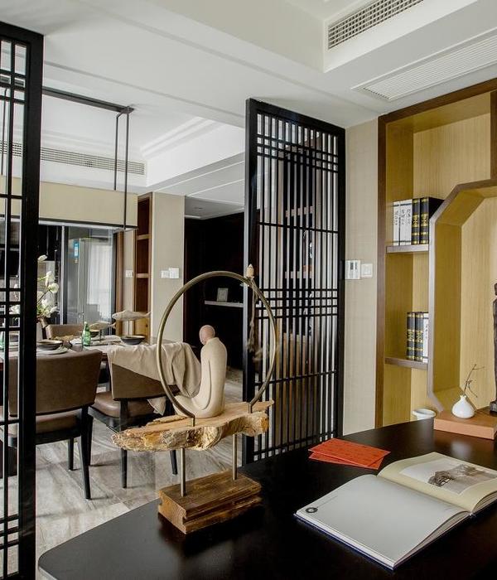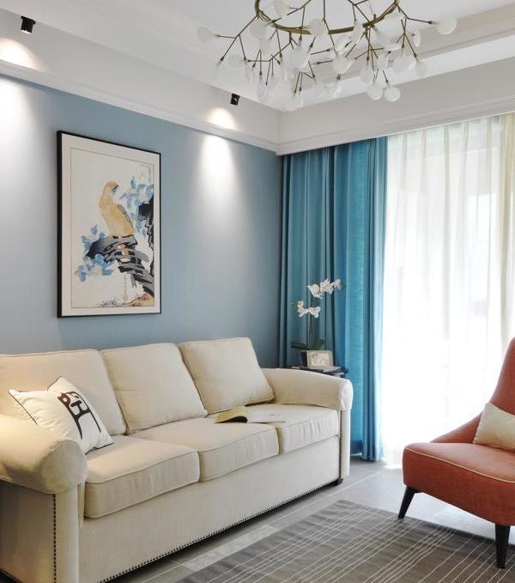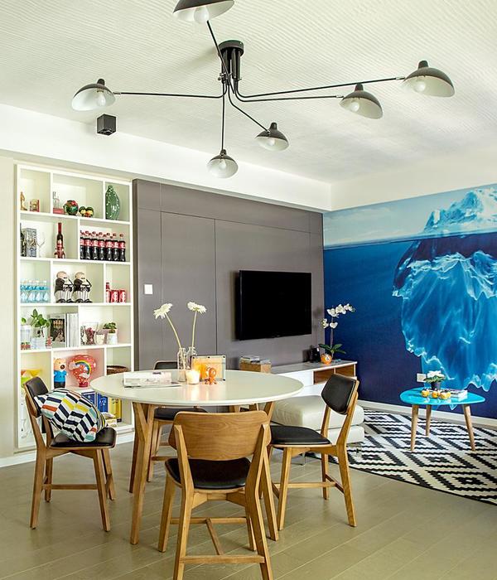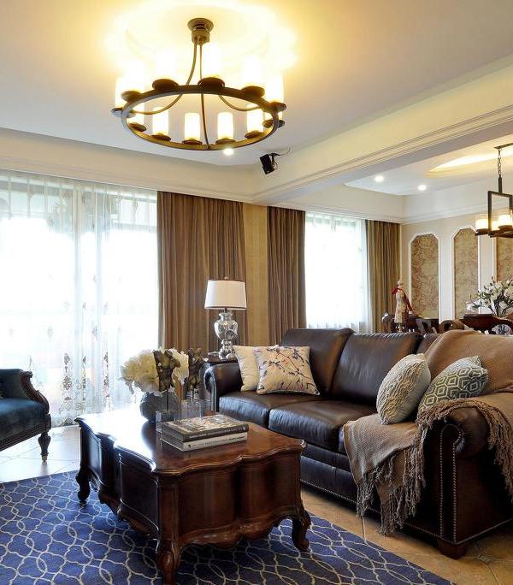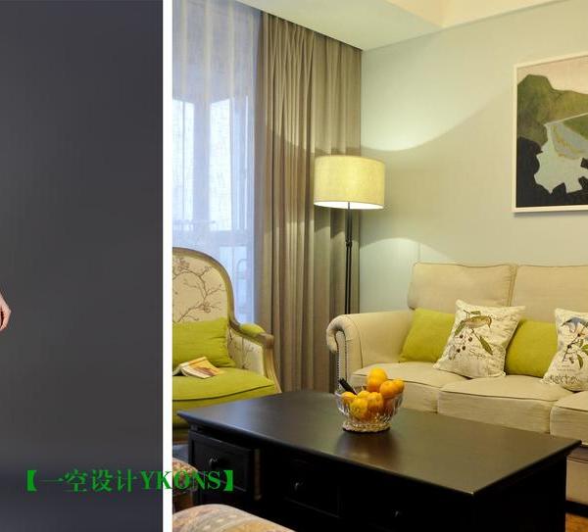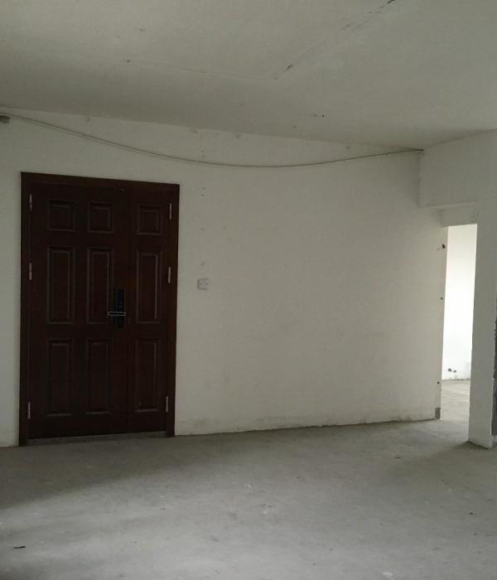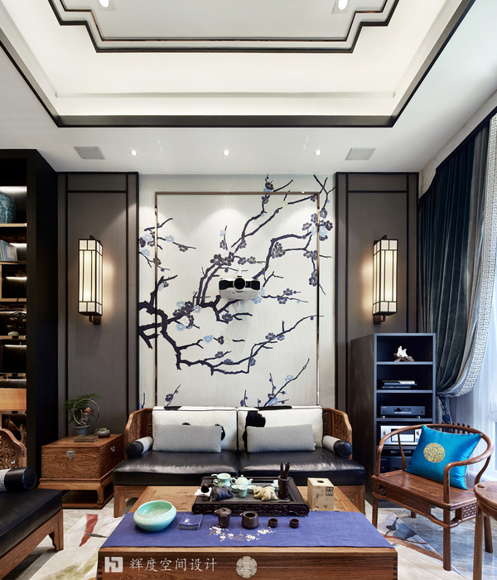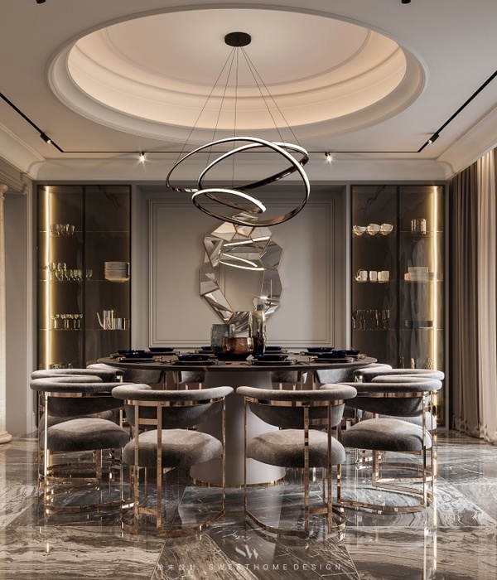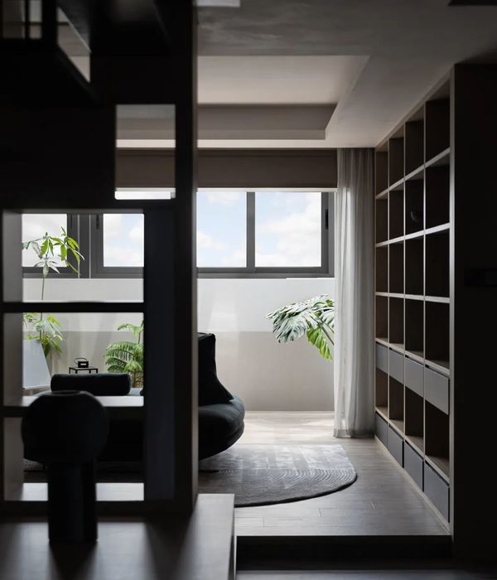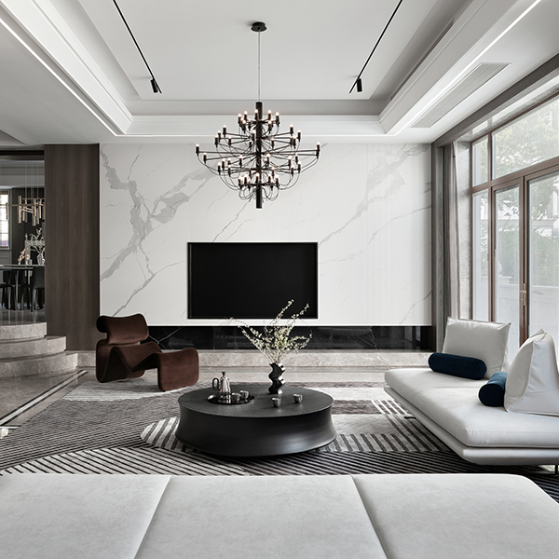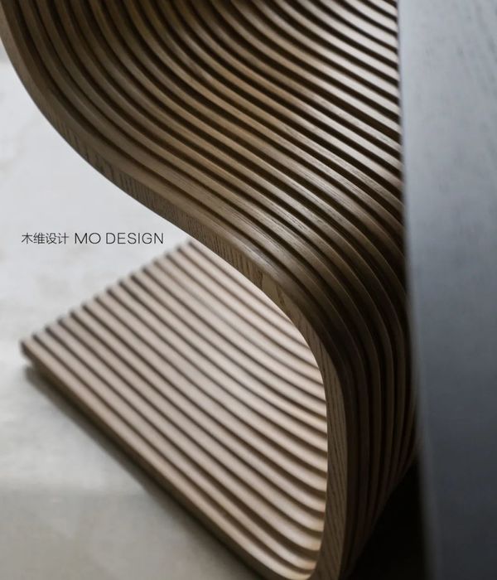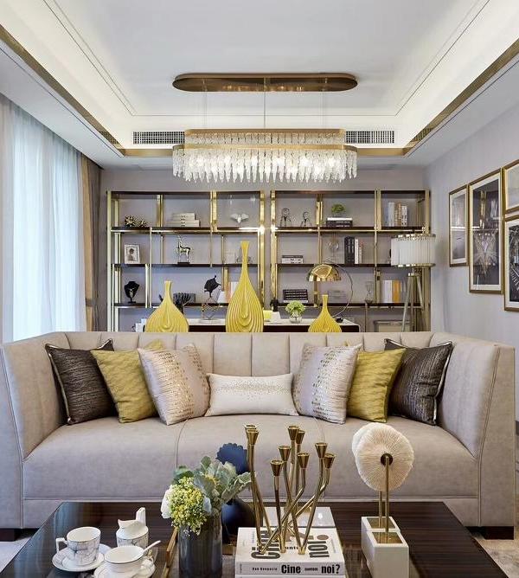Architect:OFIS arhitekti
Location:Stara Fuzina near Bohinj Lake, Slovenia; | ;
Project Year:2009
Category:Private Houses
A hut is located in a small Alpine village part of the Triglav national park, a community with very strict rules on construction and architectural design. The client bought the site and a project with construction permit. The request of the client was to modify the project within the borders and volumes of an existing project. Basically, the main task was to give the hut a new look, create a new veranda around the house and position the openings towards the views and increasing its sustainability.
The given volume of the house is 6x11 meters with 42 degree pitched roof. Also the other external dimensions and material types remained from the existing project. Additional elements such as wooden columns raised hanging terrace and façade patterns are based on local traditional typology. The concept keeps a dialogue with its surroundings, especially nearby old hayrack barns rather than local houses. On the other, tries to reinstate a new definition and reinterpretation of a generic alpine hut.
Interior organization suits the needs of the family and is very rational. The central staircase rotates around the fireplace that heats both floors. There are 3 bedrooms, a bath with sauna on the top floor and minimal corridors. The ground floor is an open plan room with a kitchen; dining and living; storage is under the staircase.
The level is partially lower so that the window sill becomes a seating surface offering views toward the mountains. Large corner window is positioned towards the south, so during sunny winter days no heating is required. Extra thermal insulation is put between the wooden cladding – both in exterior and interior, foil behind the wood absorbs the heat of the sun and transmits it onto the walls. The upper floor is cantilevered over the front of the ground floor and acts as a sun protector in the summer. Rain water is collected from the roof and transported through vertical pipes which are inserted into wooden beams.
▼项目更多图片
{{item.text_origin}}

