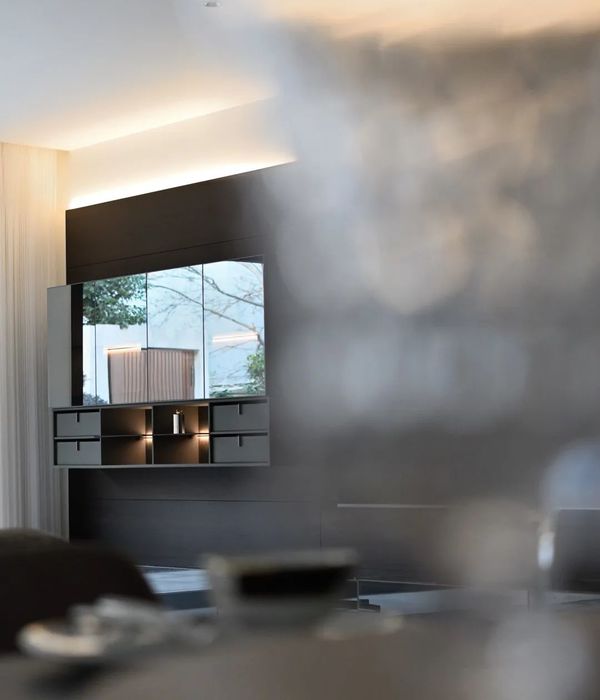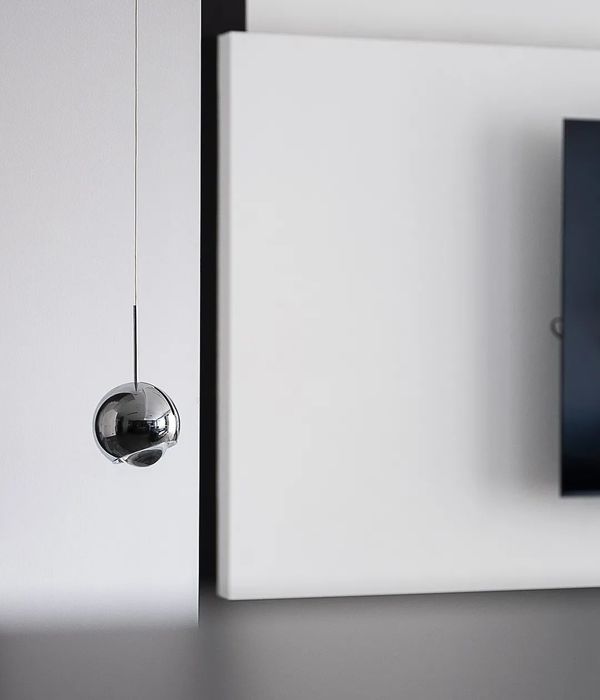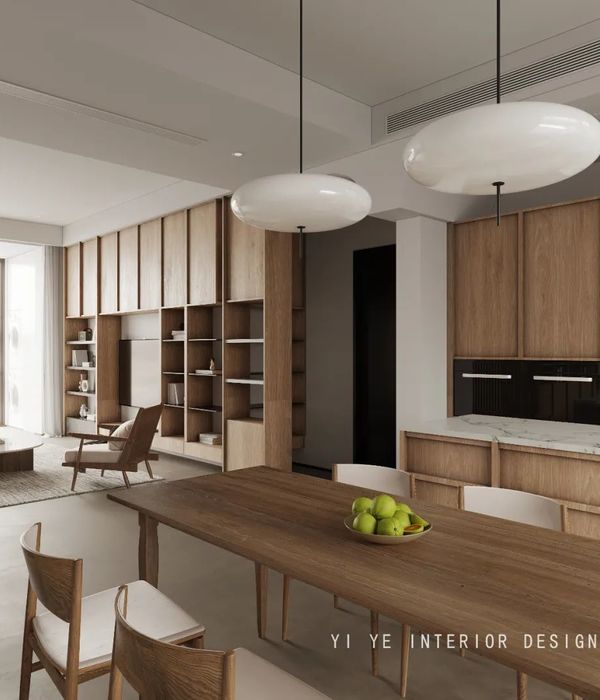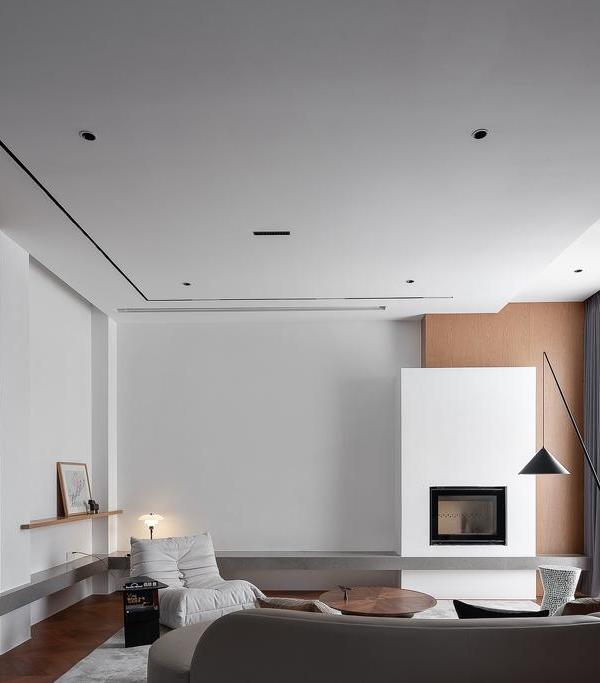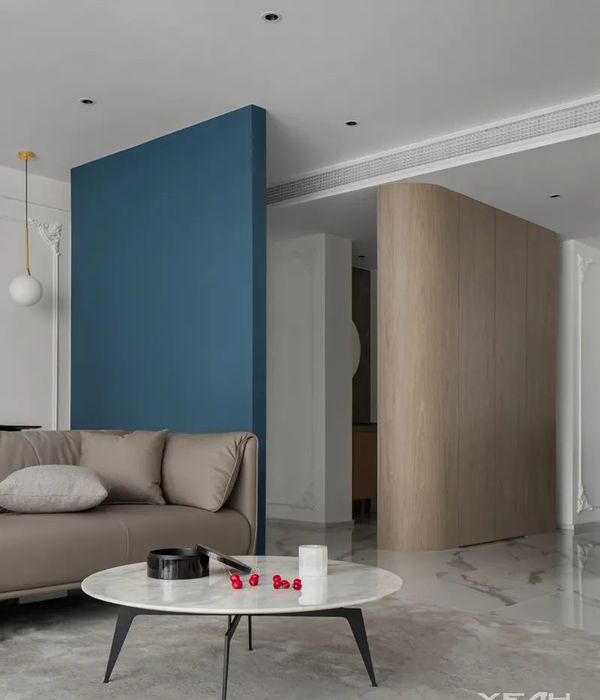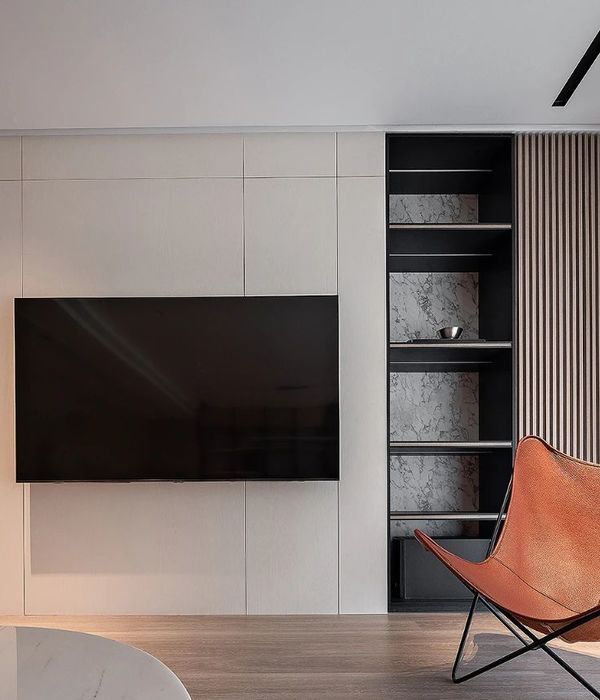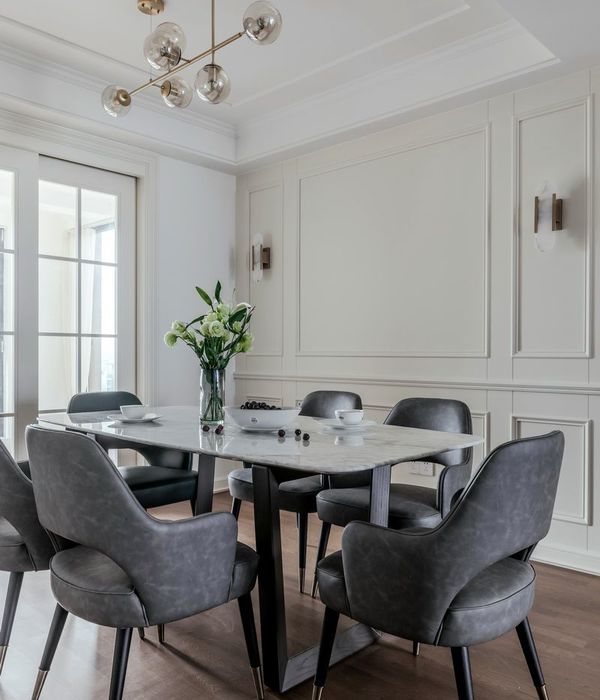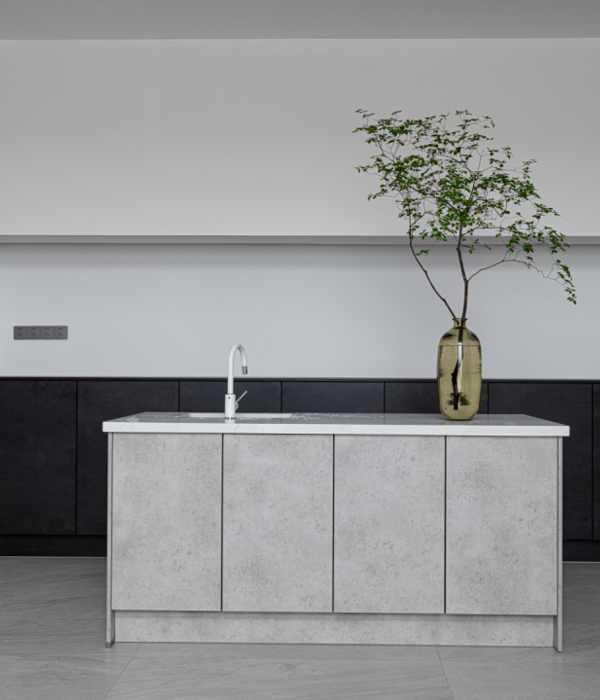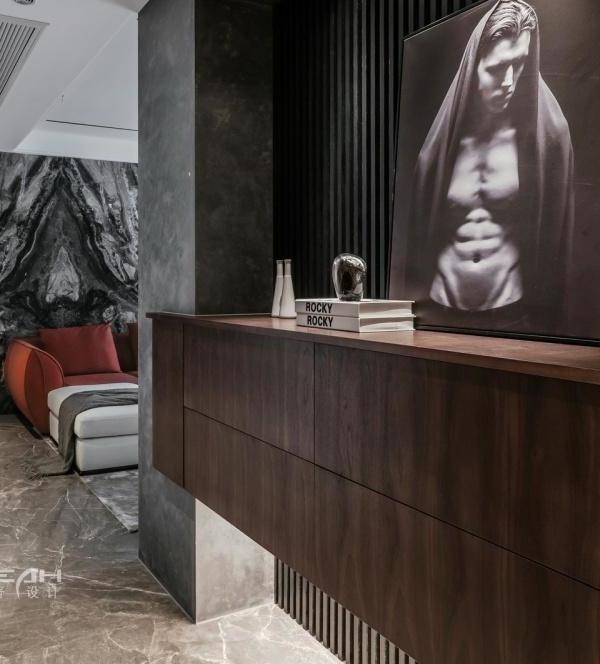户主是个很潮酷的魅力男主。这个房子主要是他一个人居住。设计就以他个人的品味为中心来考量。整个设计都是围绕着“酷”来展开。
The head of the house is a cool, charming man.
He lives in this house mainly alone.
The design is based on his personal taste.
The whole design revolves around being cool.
客厅LIVINGROOM
整体硬装黑白灰色调
客户比较喜欢这种感觉
所以我们在软装上
也是采用黑白灰色调进行搭配设计
The whole hard outfit black and white gray tone
Clients like it
So we also use black
white and gray color to carry on the collocation design in the soft outfit
正是因为单纯黑白色的调子,所以在每个产品做的比较精致。
很多家具造型方面,原来空间是方方正正很硬朗。
现在在家具上设计上,我们采用弧形,圆形,来打破空间硬朗,让整个空间有点柔和。
Because of the pure black and white tone, in each product to do more delicate. A lot of furniture modelling respect, original space is Founder very hale and hearty. Now on the furniture design, we use arc, circular, to break the space hard, let the whole space a little soft.
椅子以婀娜多姿的形态呈现不同的材质不同色彩不同的肌理没有单调繁复便有了期待
The chairs are presented in graceful form
Different materials, different colors, different textures
There is no monotony and complexity to look forward to
主卧BEDROOM
主卧+起居室
围绕未来时尚主义展开
不锈钢吹制的单椅
星球表面的玻璃茶几
不规则拼贴的装饰画
都在散发未来和艺术的气息
Master bedroom with living room
Around the future of fashion
Single chair blown in stainless steel
A glass coffee table on the surface of the planet
An irregular collage of decorative paintings
It’s all about the future and art
整体黑白灰的色调搭配使整个空间更加高级,甚至每件细小的装饰品都有着后现代的时尚。
The tonal collocation of integral black, white and gray, Make the whole space more advanced and even every small decoration, Both have post-modern fashion.
很多金属的元素被纳入其中
不锈钢的书桌台面
碳素钢的ZIETA艺术镜面和衣架
Desk table with stainless steel
Carbon steel Zieta art mirror and coat hanger
Many metallic elements are incorporated into it
次卧BEDROOM
次卧相较于主卧而言,陈设相对简单,主次分明,井然有序。
The second bedroom is compared to the master bedroom.
The furnishings are relatively simple.
Priorities are clearly organized.
书房STUDY ROOM
书房与客厅一墙之隔
即便是独居
阅读或者办公也有它专属的空间
The study is separated from the living room by a wall.
Even living alone,Reading or working also has its own space.
在家装搭配饰品上,我们不会说为了故意给客户作摆设,添置没有用的装饰品。我们设计的时候,会挑一些精致美观又兼具实用性的家居,打造整个空间的品味。
Tie-in decoration in the home
We will not say that for the purpose of deliberately furnishings for customers to add useless decorations
When we designed it
Can pick a few delicate beautiful hold concurrently practical household again
Create a whole space taste
玄关HALLWAY
私宅内运用金属 黑漆玻璃碳素钢
在玄关之处便初显端倪
质地与材质互补融合
The use of metal black paint glass carbon steel in private houses
In the place of porch show clue at the beginning
exture and material complement each other
在镜面的反射作用下延展玄关空间广度,灯光投射形成一个橙红色光韵独特的形式温暖的光。
Under the reflection of the mirror
Extension porch space breadth
The light casts an orange-red glow
Unique form of warm light
ABOUTPROJECT
- 平面图-项目地址 | 中国成都完成时间 |
|2020.12.30
建筑面积
| 260m
项目设计|杭州木维设计
设计总监|王星 万凌宇
项目摄影|形在摄影
视频拍摄|万凌宇
材料|金属,橡木,真皮,布艺,黑漆,玻璃,碳素钢
ABOUTDESIGNER
王星
木维设计
/设计总监
万凌宇
木维设计创始人
/设计总监
创立于2013年,是一家以商业空间和高端私宅为主的全案型原创设计公司,在一定的基础上将品牌室内视觉与终端体验完美融合,赋予了品牌特有的感触和情感气质经过时间的沉淀木维以完整的品牌视角解构了空间形象,最终呈现出具有强烈视觉力和感染力的企业/品牌/公司终端形象体系。
地址:浙江省杭州市上城区凤凰山脚路7号御元路11-2
版权声明
本文均为木维原创,请勿盗用
如果您喜欢【木维设计】可以“推送"或“分享”给身边的朋友
{{item.text_origin}}

