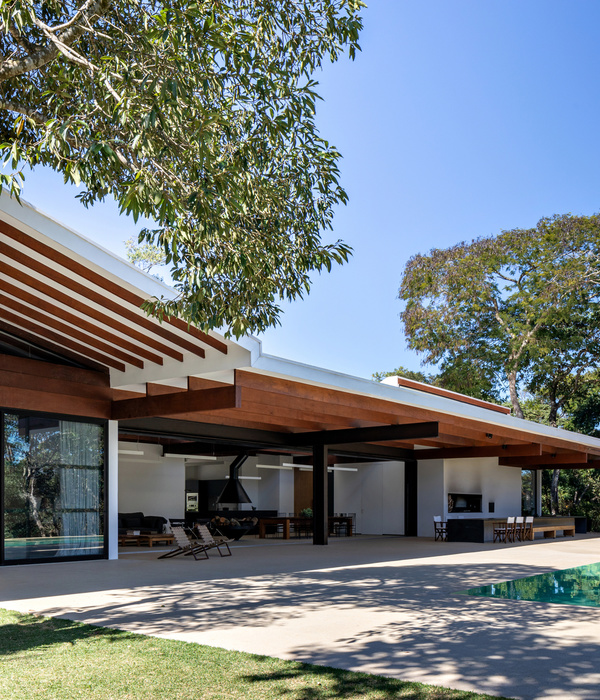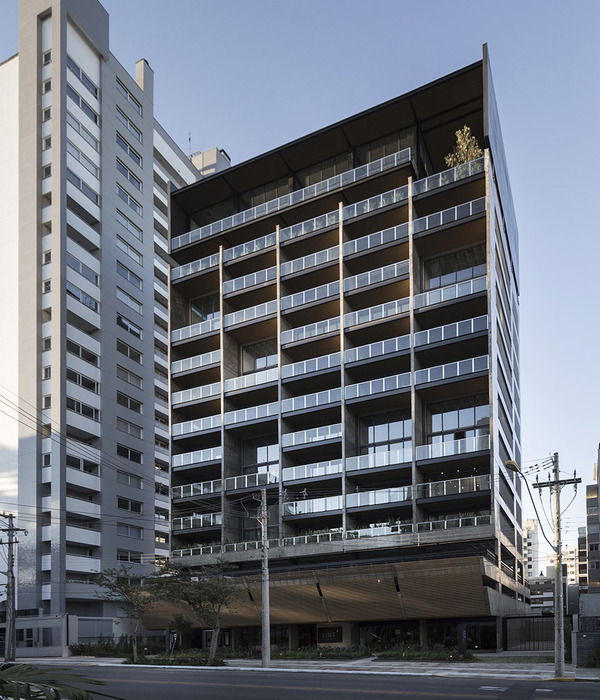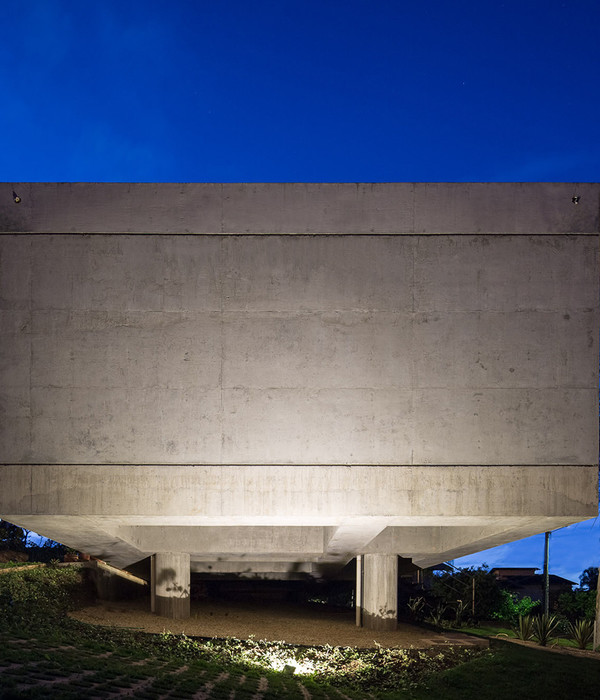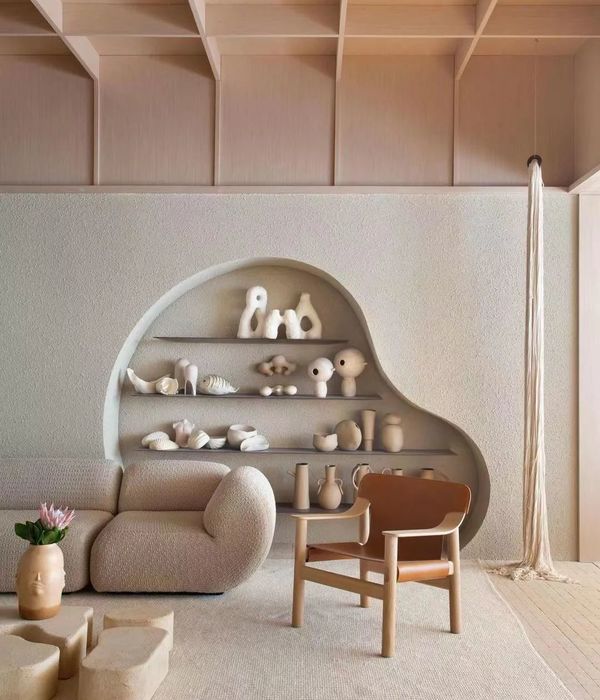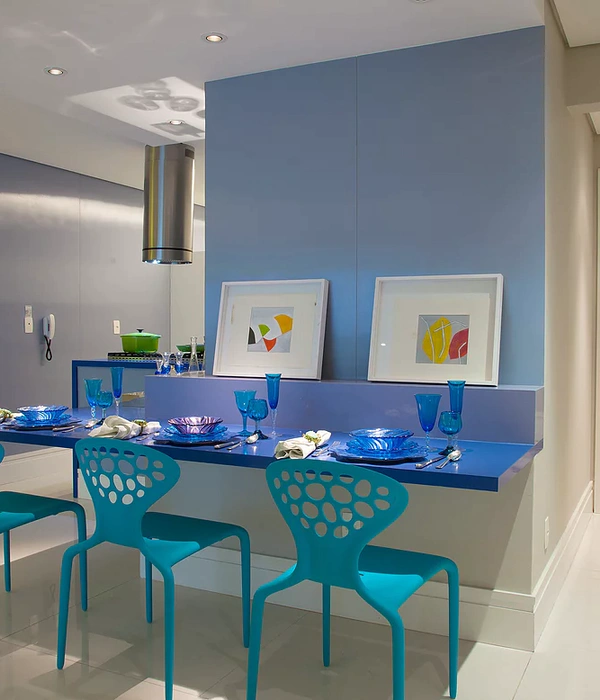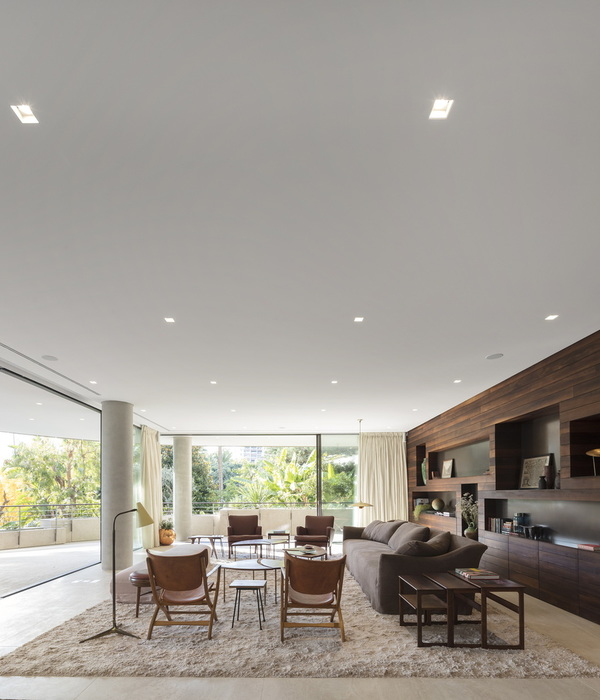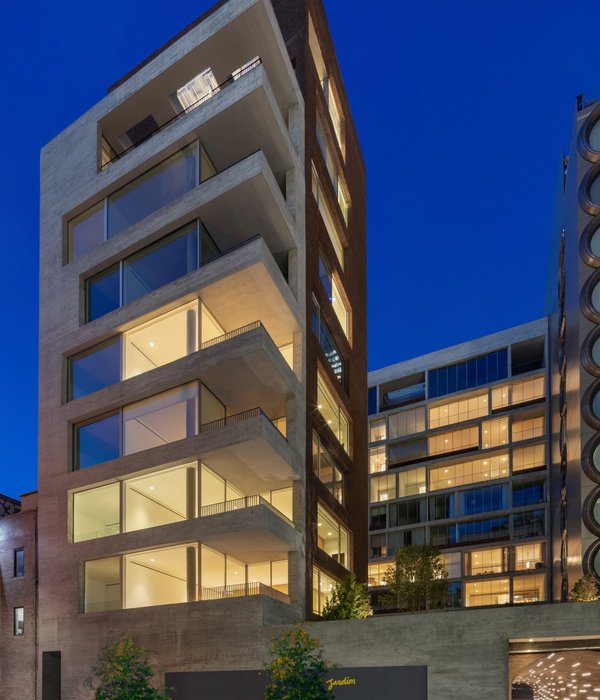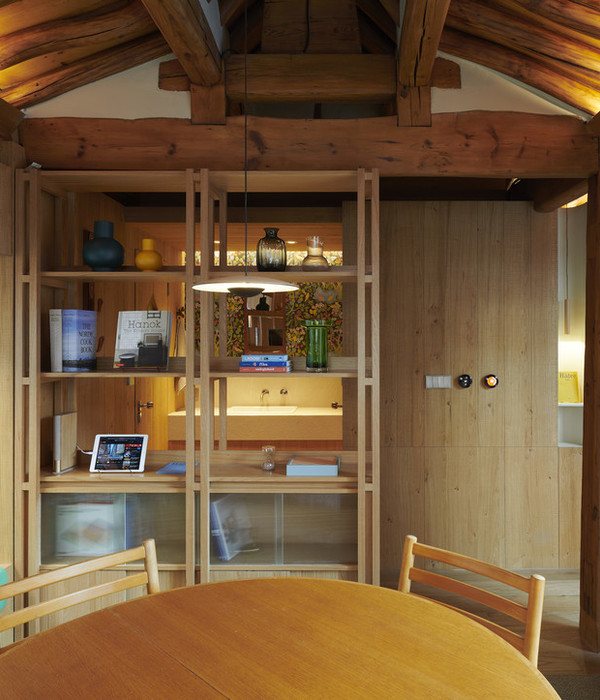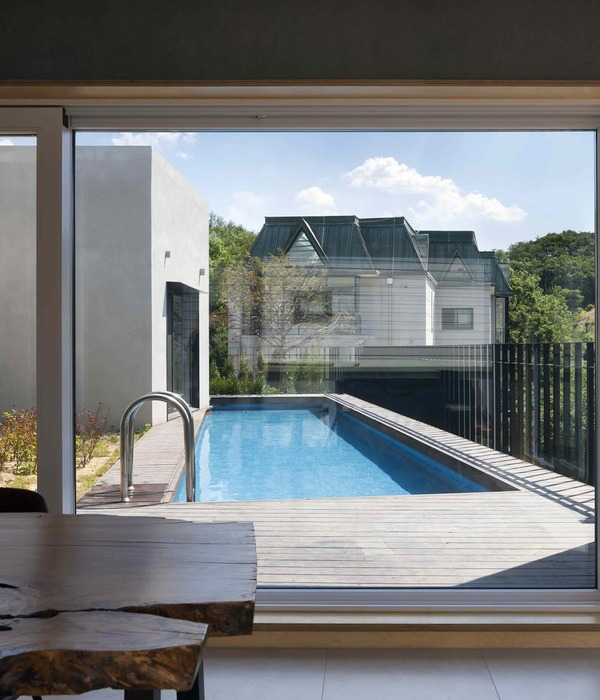关于空间的设计
O N T H E D E S I G N O F S P A C E
这是一个自由漫步的场域,视线所及都是生活。
This is a free-roaming field, where life is everywhere you can see.
人的每一个行动均被行动所发生的场域所影响。在设计的场域中,我们希望通过对空间的各种元素进行疏理,再结合每日的光影,破除既定界线与想像,在开放式格局中展现空间本质样貌,为屋主定制属于自己的生活方式。
Every action of human being is influenced by the field of action. In the field of design, we hope that through the arrangement of various elements of the space, combined with the daily light and shadow, we can break the established boundaries and imagination, show the essential appearance of the space in an open pattern, and customize our own way of life for the owners.
南边的大面开窗,引入充足的光线,光影随时间的流动,在空间里留下痕迹。并于窗纱开掩时的光晕映照下,形塑家的温馨暖韵。
The large windows in the South introduce sufficient light, and the light and shadow flow with time, leaving traces in the space. And in the halo when the window screen is opened, it forms the warm charm of the home.
明亮的基底,自然材质的置入,温润了空间,陈列一点家私软饰,营造出静谧的生活状态。
The bright base and the placement of natural materials make the space moist and display some furniture and soft ornaments to create a quiet life.
设计中的感知世界。
The perceptual world in design.
光影的介入,构成了这个空间的独有形态,搭佐室内灯源配上艺术石膏线,模拟着环境带来的心理情境。
The intervention of light and shadow constitutes the unique form of this space. With indoor light source and artistic plaster line, it simulates the psychological situation brought by the environment.
我们在写作区放置一道蓝色隔墙与一面木色高柜、餐厅一堵木色立柜与一面蓝色转角墙体,将它们作为形体构造的载体,借由材质、纹理、色彩划分出不同场域及活动范畴,创造视觉的延展性及丰富性。
We put a blue partition wall and a wooden high cabinet in the writing area, a wooden vertical cabinet in the dining room and a blue corner wall, and take them as the carrier of the body structure. By dividing the material, texture and color into different fields and activities, we create the visual extensibility and richness.
空间的交错与对话,可以引导情感的共享与交流。
The interleaving and dialogue of space can lead to the sharing and exchange of emotion.
有违常理的黑色天花,犹如白天和黑夜也泾渭分明,将人的生活空间区隔开来。米黄色的背景与艺术石膏线,为这个理性的空间提升了温度。
Contrary to common sense, black smallpox is just like a clear distinction between day and night, separating people’s living space. The beige background and artistic plaster line raise the temperature of this rational space.
空间所构建的场域是固定的,为了将三个空间联系起来,和周围所有事物形成一种稳定的关系,透光的玻璃与黑色的天花便成为了纽带。
The field constructed by the space is fixed. In order to connect the three spaces and form a stable relationship with everything around, the transparent glass and the black ceiling become a link.
Project Name | 项目名称
静谧
Location | 项目地址
江苏省 苏州市 吴江区
Area | 项目面积
133㎡
Design Company | 设计公司
一野设计事务所
Rendering performance | 效果图表现
涂本视觉
Start time |开始时间
2020.05
Completion Time| 完工时间
2021.05
Photography | 摄影
RICCI空间摄影
往期推荐阅读
荣誉 Honor
2021年4月1日湖南卫视《嗨!我的新家》24m²施展空间利用魔法
2021年3月11日湖南卫视《嗨!我的新家》旧物改造·新生活
2021年3月4日湖南卫视《嗨!我的新家》9m²的魔法空间充满想象的儿童房
2020年12月18日湖南卫视《嗨!我的新家》八平米空间承载一家人的梦想
2020年9月30日北京卫视《暖暖的新家》第十季《吊顶上储物的家》
➤2020
年9月9日东方卫视《一席之地》第二季《百年老宅的民宿改造》
➤2020
年8月31日北京卫视《暖暖的新家》第十季《五口人挤住35m²小家》➤2020年7月29日东方卫视《一席之地》第二季第一期
➤2020年7月作品《精神居所》荣登德国室内设计网站DINZD
➤2020年6.22日北京卫视《暖暖的新家》第十季第六期《揭秘各种装修陷阱》➤2019年10月7日北京卫视《暖暖的新家》第八季第六期《25m²loft变身迷你别墅》➤2019年8月10号一野设计参加东方卫视《一席之地》第一季第四期
➤2019年7月20号一野设计参加东方卫视《一席之地》第一季第一期
➤2019年5月1号作品《黑与白》荣登央视CCTV2《空间榜样》➤2018年10月10号作品《莫兰迪色的婚房》荣登央视CCTV2《空间榜样》➤2018年10月10号作品《小刘的小清新》荣登央视CCTV2《空间榜样》➤2018年9月26日北京卫视《暖暖的新家》第七季第七期收视率全国第一➤2018年8月22日作品《娃娃的家》荣登央视CCTV2《空间榜样》➤2018年7月18日作品《喜悦》荣登央视CCTV2《空间榜样》➤2018年7月18日作品《梦想家》荣登央视CCTV2《空间榜样》➤2018年6月6日作品《喜欢你》荣登央视CCTV2《空间榜样》➤2018年4月4日作品《韵味东方》获邀登上 CCTV2《空间榜样》栏目➤2018年4月1日 《醉IN北欧风家居时光》➤2018年1月10日作品《春华秋实》获邀登上 CCTV2《空间榜样》栏目
➤2018年1月7日作品《自在我家》获邀登上 CCTV2《空间榜样》栏目
➤2018年1月1日 入选《2017中国室内设计年鉴》(2)➤2017年12月1日 《工业混搭风格》(小户型装出大格局)➤2017年12月1日 《小型办公空间设计》(创意工装设计提案)➤2017年12月1日 腾讯家居年度设计时尚盛典 金腾奖 优秀作品年鉴➤2017年11月1日 室内设计师手册(色彩表现与搭配)➤2016年3月1日 《空间物语 田园风格》-湖墅经典(柠檬)➤2016年3月1日 《空间物语 田园风格》-锦华苑(北欧风情)➤2016年3月1日 《空间物语 田园风格》-蓝色夏威夷
➤2016年3月1日 《空间物语 田园风格》-仲夏夜之梦
➤2016年3月1日 《空间物语 田园风格》-雅致留声
➤2016年1月1日 入选《2015年中国室内设计年鉴》➤2016年1月1日 入选《2015年金堂奖中国室内设计年鉴(下册)》➤2014年4月1日 《装潢世界》➤2013年12月1日 《爱尚家居》➤2013年1月1日 《名家设计新风尚 清新自然风》-梦醒地中海
➤2013年1月1日 《名家设计新风尚 清新自然风》-混搭浪漫之家
➤2014~2017年连续获得
{{item.text_origin}}




