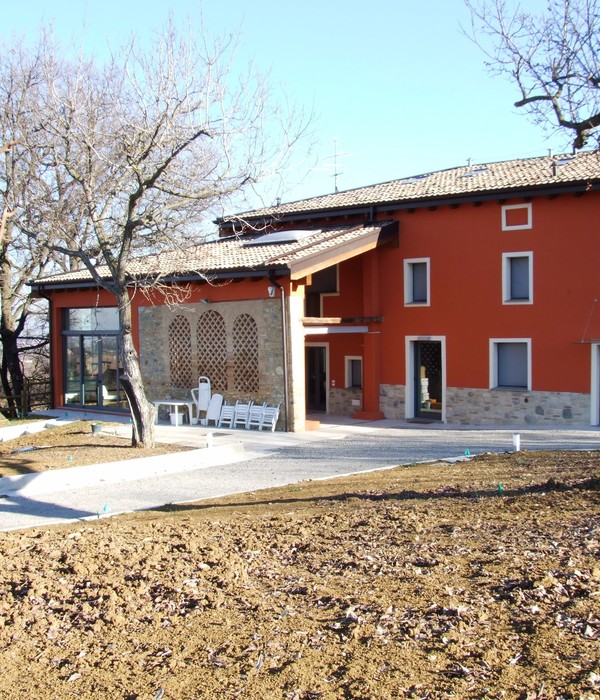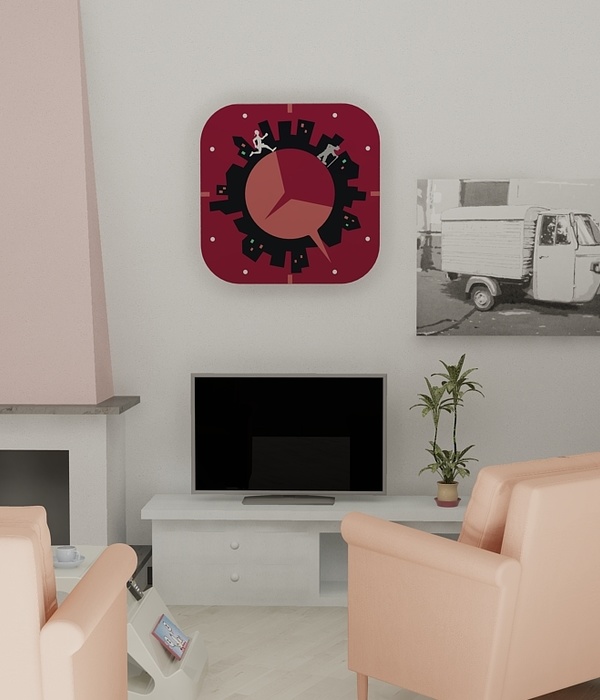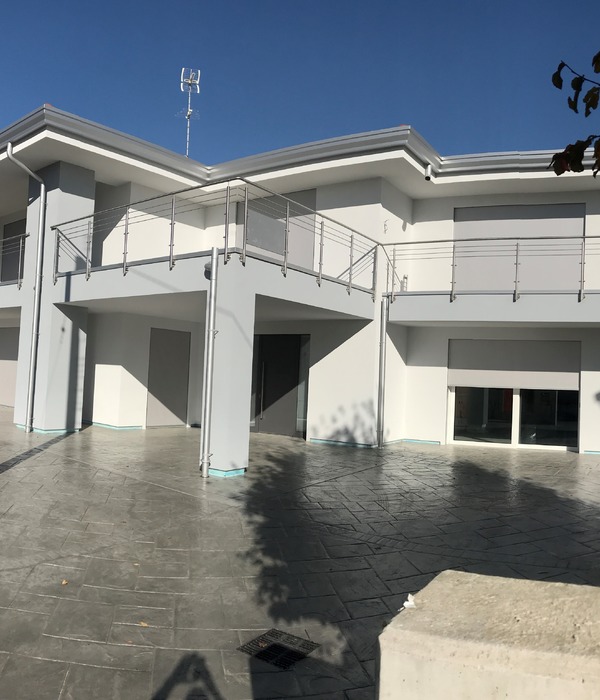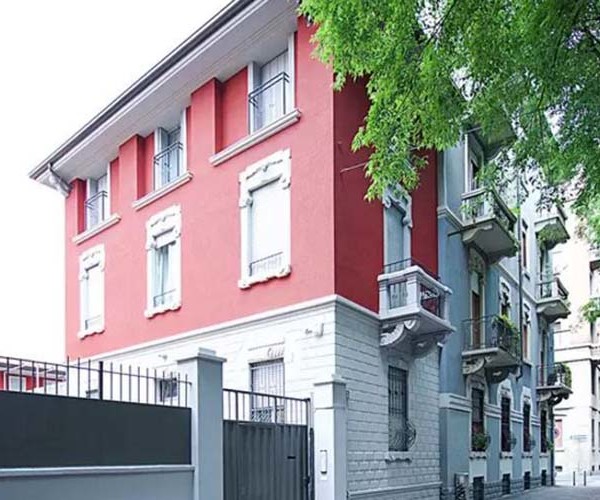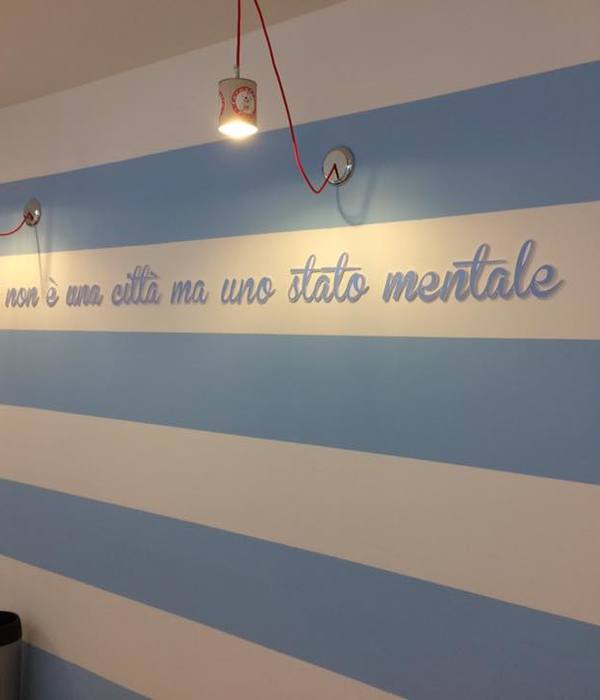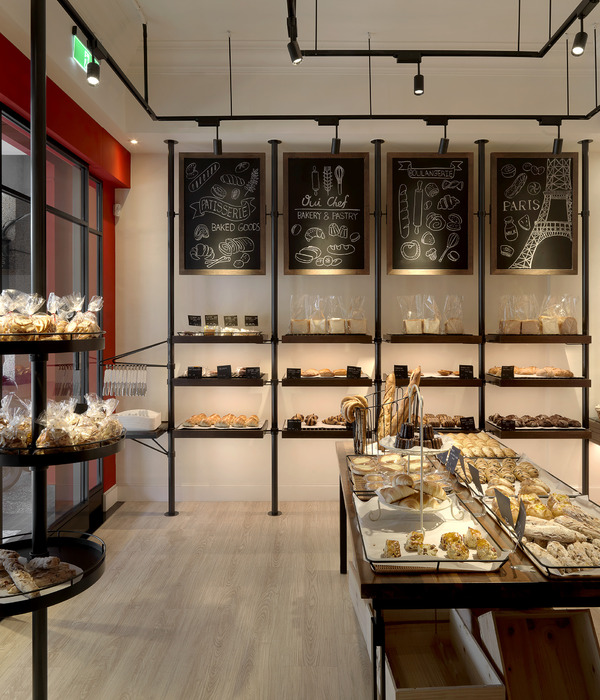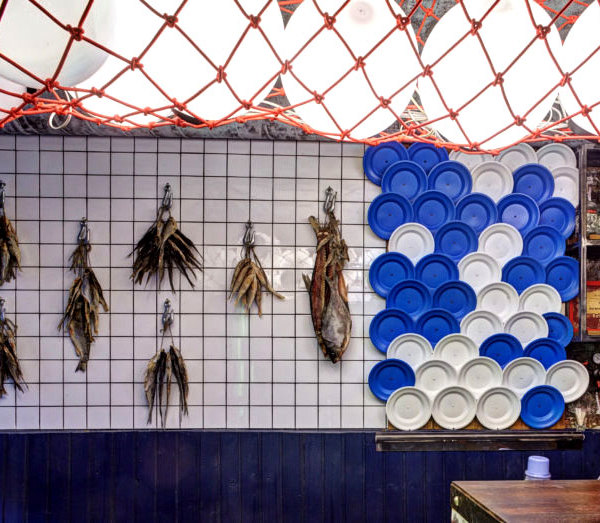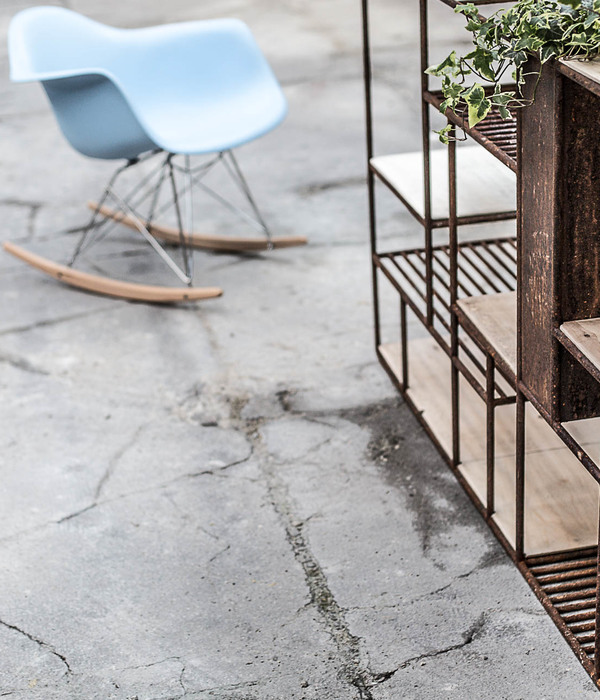该项目位于海德堡西区,其前身是一家咖啡馆,在1950年代曾是当地备受欢迎的艺术聚集地。遗憾的是这座建筑后来遭到了毁坏并亟待修复。本项目旨在使建筑恢复昔日的光彩,重新成为城市中的宁静绿洲。
This former Café is situated in the Western Quarter of the city of Heidelberg, and in its previous incarnation, was the hotspot of the local art scene in the 1950s. Unfortunately, this building was disfigured in its later years and required a complete renovation to restore it to its former glory and to return it to a quiet oasis in the city.
▼建筑外观,exterior view ©Brigida González
▼既有的双层体量被扩展至三层,the former two-storey building has been increased in height ©Brigida González
建筑虽然平行于城市的主街,实际上却位于几栋五层高的、具有典型当地特征的住宅楼后方。该建筑自1980年代起一直被用作住宅楼。为了顺应融合居住与办公、兼顾公共性与私密性的全新设计理念,建筑师需要对既有的结构进行适当的拆解和移除。此外,花园空间将得到修复,回归到类似于二战结束时期的原始状态。
The building lies parallel to the main street but is located in the “second row” behind a cohesive, five-storey housing block typical of the Heidelberger Weststadt. Since the 1980s the building was exclusively used as a residence. A new concept – home and office, public and private use – now called for a dismantling of the modifications made earlier. To make the edifice usable meant restoring the two-story space to the garden as originally envisioned and constructed directly after the Second World War.
▼花园空间得到修复, the two-story space to the garden was restored ©Zooey Braun
既有的双层体量被扩展至三层,增加了舒适的、面向东南方向屋顶平台的起居空间。建筑朝向Römerstrasse大街的立面设有一道窗户,标示出内部小型建筑工作室的入口。在建筑内部,一个狭长的空间连接了“前场”区域和位于深处的居住空间。
The former two-storey building has been increased in height; above the earlier roof, there now exists comfortable living spaces facing the southeast roof terrace. Facing the heavily frequented Römerstrasse, a narrow shop window marks the entrance to spaces dedicated to a small architectural office. Inside, a long narrow space connects the ‘front house’ to the residential spaces deeper in the block.
▼客厅,living area ©Zooey Braun
©Zooey Braun
©Brigida González
▼厨房及餐厅区域,kitchen and dining area ©Brigida González
©Brigida González
©Brigida González
▼交通空间,circulation area ©Zooey Braun
©Brigida González
▼从二层俯瞰一层客厅,living room seen from the first floor ©Brigida González
©Brigida González
▼二层书房,library on the first floor ©Zooey Braun
©Brigida González
©Brigida González
©Zooey Braun
▼三层起居空间,living spaces on the second floor ©Zooey Braun
©Brigida González
▼建筑工作室,architectural office ©Brigida González
©Brigida González
©Zooey Braun
▼临街立面,street facade ©Zooey Braun
©Brigida González
▼施工场景,construction phase
▼模型,model ©Thilo Ross
▼场地平面图,site plan
▼地下一层平面图,plan level -1
▼首层平面图,plan level 0
▼二层平面图,plan level +1
▼三层平面图,plan level +2
▼屋顶平面图,roof plan
▼立面图,elevations
▼剖面图,sections
Project: RS29 – Residence and Studio Building Location: Heidelberg, Germany Architecture: Ecker Architekten, Heidelberg, Germany Interior Design: Ecker Architekten, Heidelberg, Germany Collaborators: – Structural engineer: IB Färber + Hollerbach, Walldürn und IB Kist, Mosbach – Mechanical engineer: IB Willhaug, Mosbach – Electrical engineer: IB Metzger, Weikersheim – Lighting engineer: Anselm von Held, Berlin Contractor: all work was awarded to individual tradesmen based on drawings and specifications Client: Private Use: Residence with attached architectural studio, workshop and archive Site area: 237 m2 Bldg. area: 163 m2 Net floor area: 307 m2 Gross floor area: 447 m2 Bldg. coverage ratio (Bldg. area/ Site area): 69% Gross floor ratio: (Gross floor area/ Site area): 189 % Cost: Not available Design year/date(period): 2010 Construction year/date(period): 2013-2015 Completion year/date: 2015 Photographer: Brigida González, Zooey Braun, Thilo Ross (model photos and portrait)
{{item.text_origin}}

