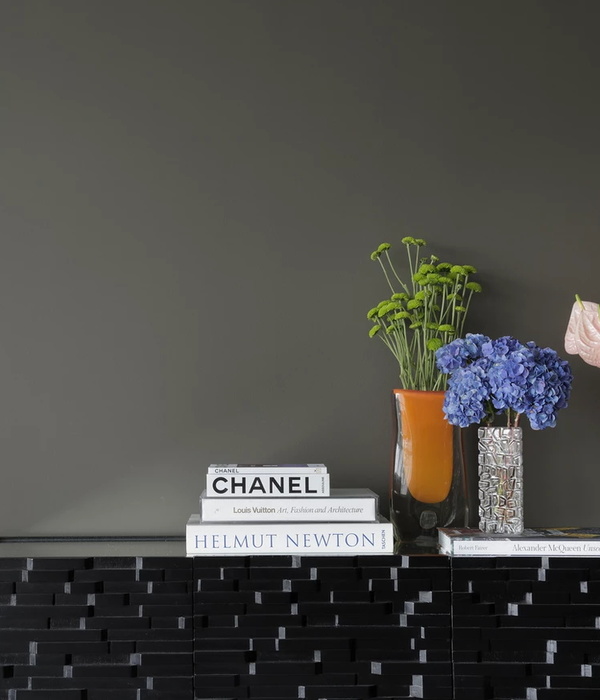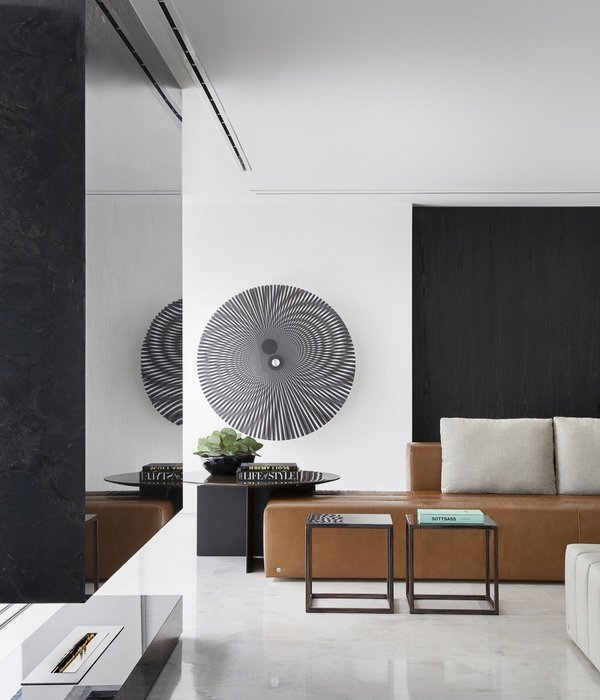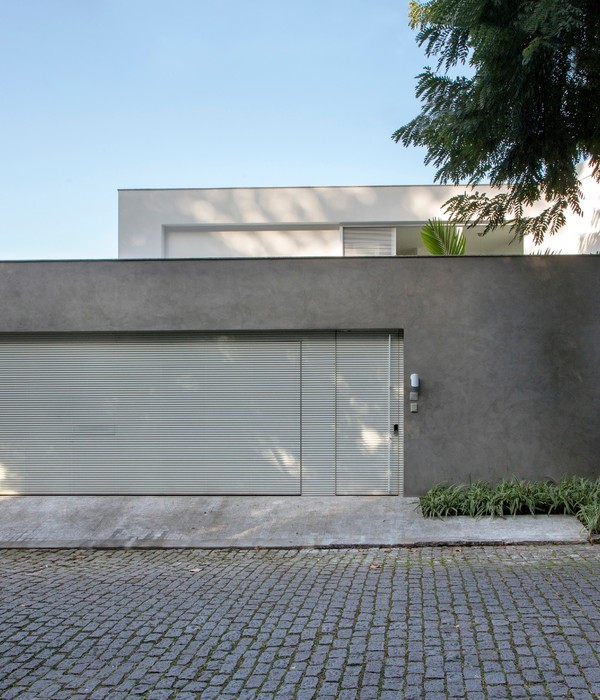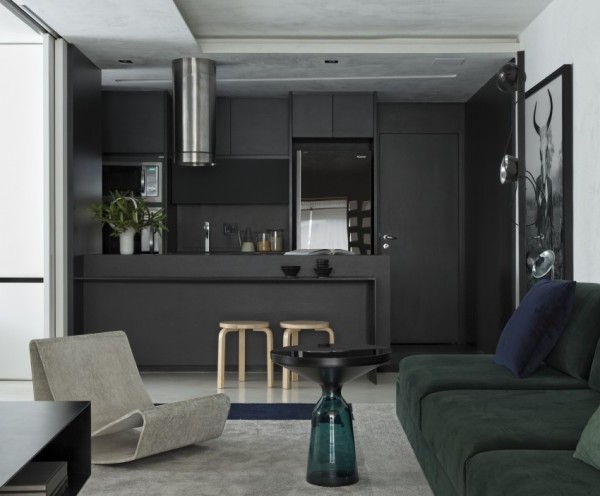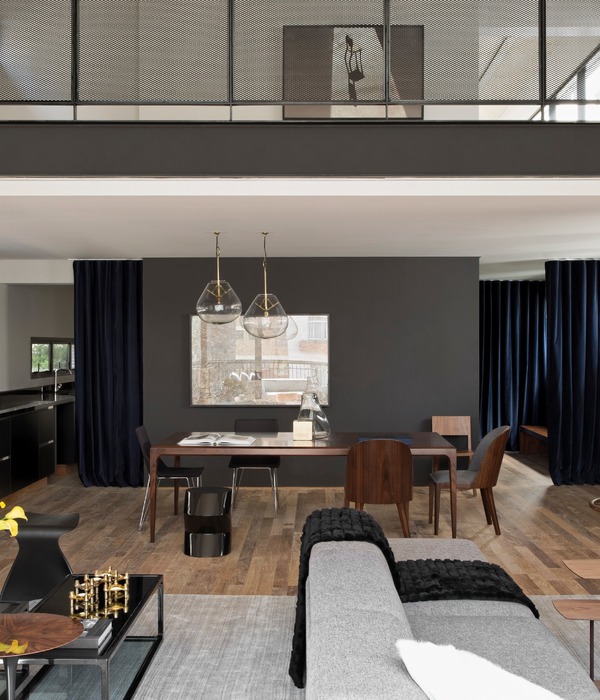Set in the cool-climate town of
, two hours south of Sydney, this modest cottage was designed as a response to place. A humble c1940s bungalow stood in a large garden, but there was next to no connection between the two. The brief from the owners was to create a new pavilion containing kitchen, dining, and living spaces. They were insistent that the architecture of the new extension has something a little unconventional about it. Set in a conservation area, the neighboring houses are consistently late nineteenth or early twentieth century, with a relatively consistent architectural character. In designing the extension, it was decided to look past the built environment instead of the ancient landscape.
The house is in a valley with rising ground to the east and the forested trachyte escarpment of Mount Gibraltar to the north. The roof plane of the extension slopes in the direction of the natural ground, connecting the mass of the house to its place. The house's framing is gradually exposed over solid masonry elements, speaking in the abstract to the eucalyptus forest emerging from the trachyte.
The detail of the house thins towards its edges like a eucalyptus tree - solid trunk and fine feathered extremities. This approach has led to a very modern piece of architecture that feels at home in its place.
There are practical benefits to the design approach. The roof form limits the overshadowing of neighbors to the south, and the high-level glazing permits abundant northern light to the interiors without compromising privacy between neighbors. The raking form of the roof permits views of Mount Gibraltar while screening the neighbor's houses, again linking the house to the landscape, not the streetscape. The house harvests rainwater, and the high-level windows flush hot air at high levels. The brick and concrete elements of the house provide excellent thermal mass in a cold climate. The windows are shaded at a high level by deep eaves and at a lower level by fine timber screens. These screens lend the house a lantern-like glow at night.
{{item.text_origin}}





