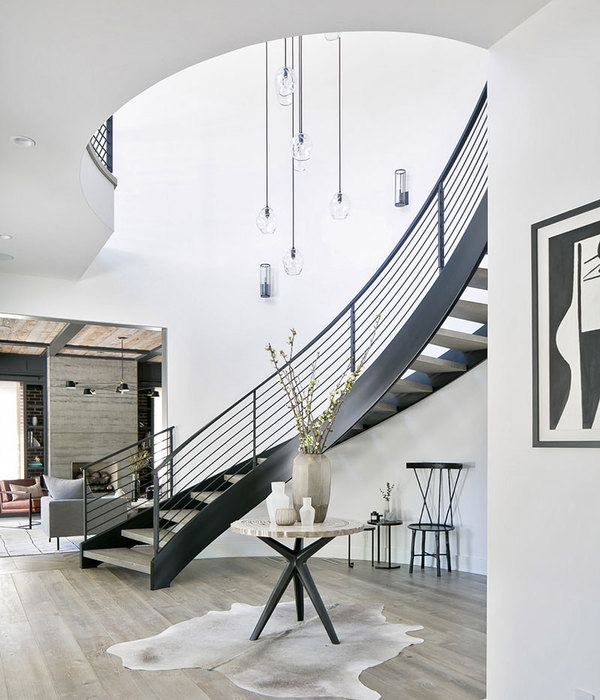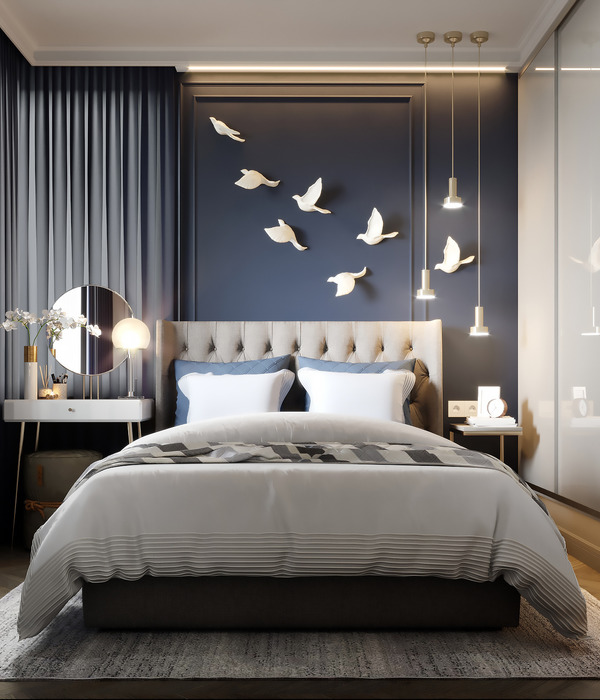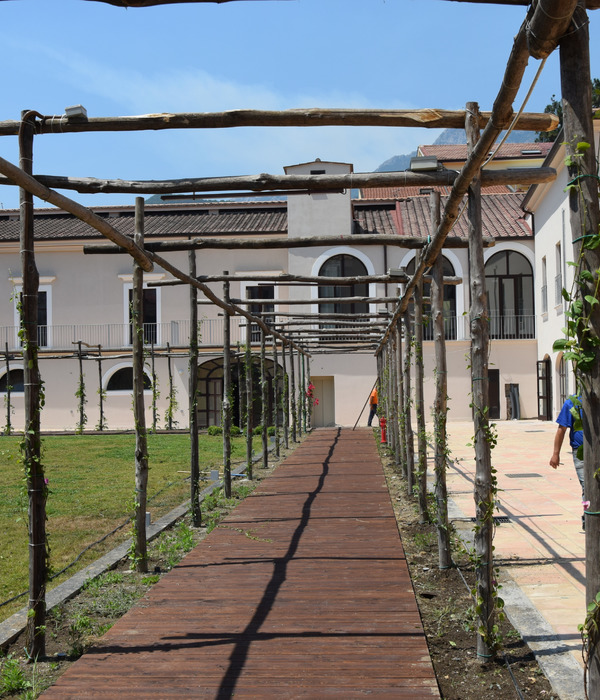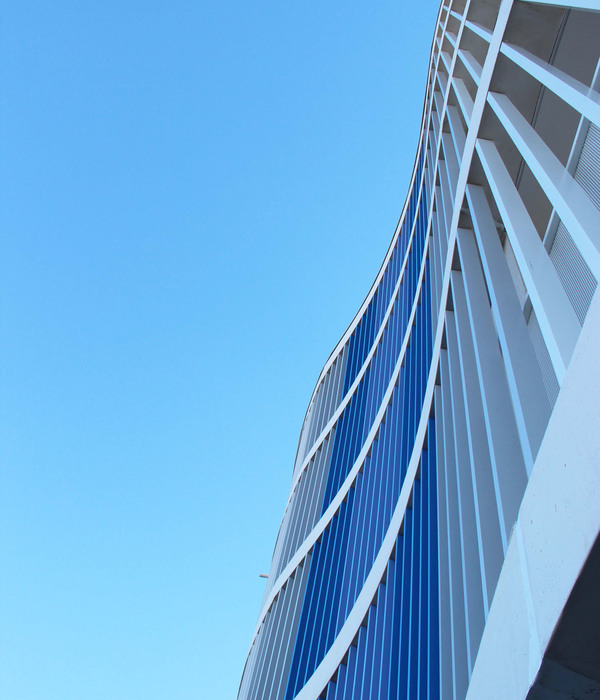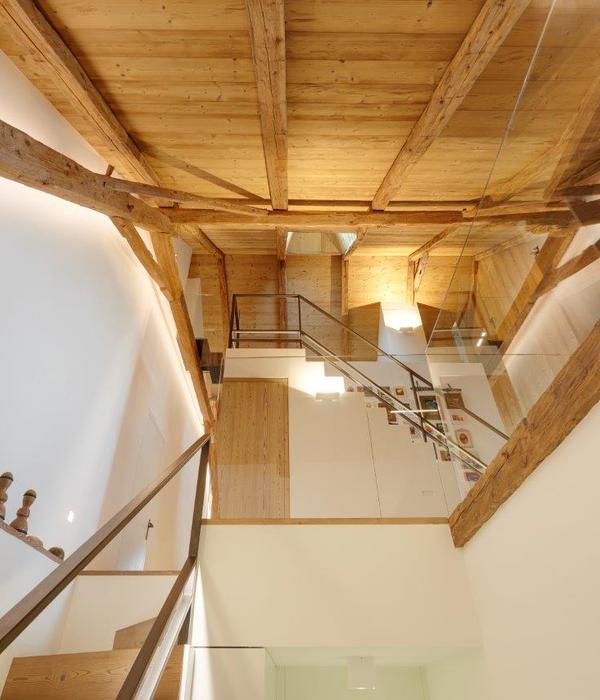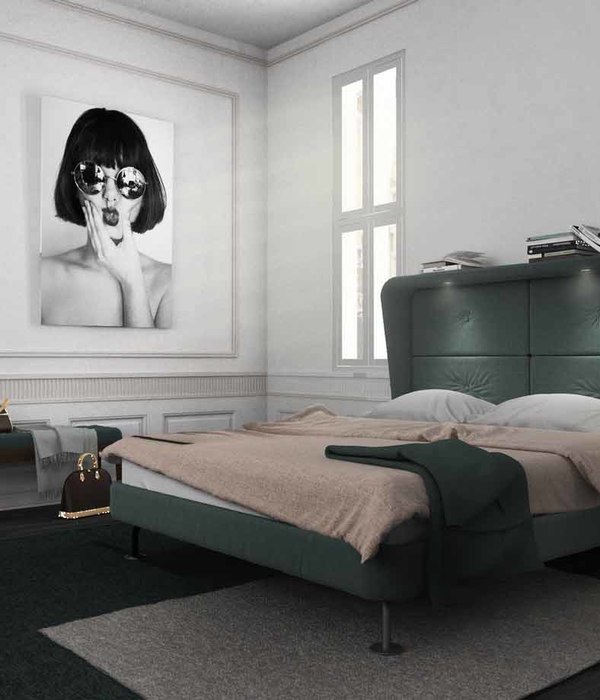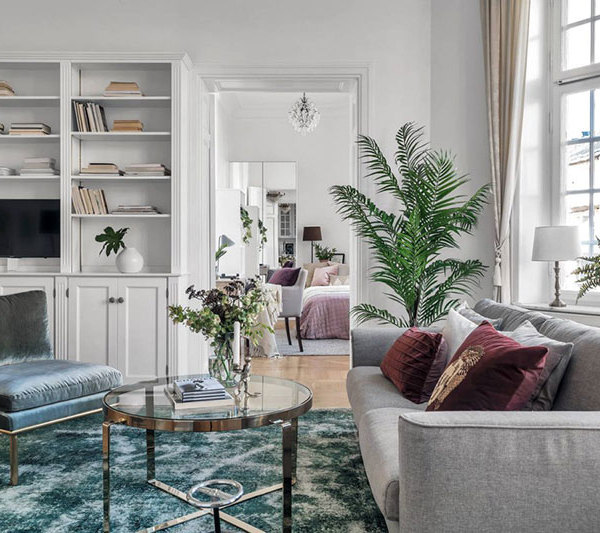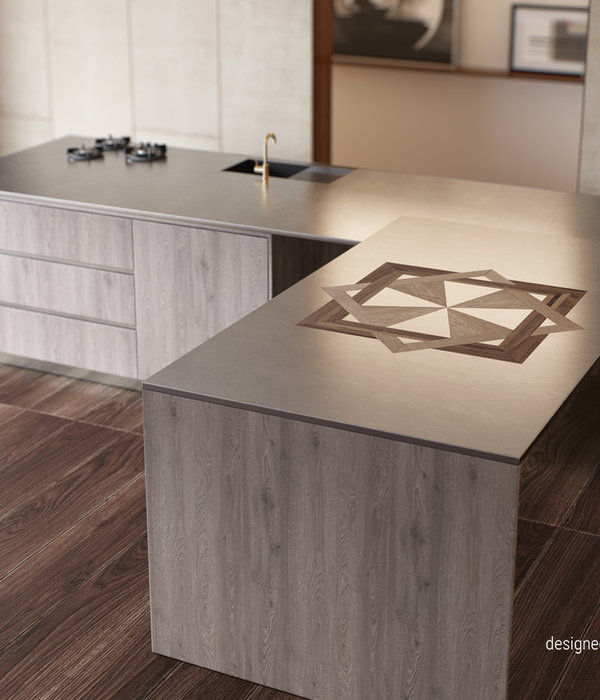Architects:Studio Arthur Casas
Area :425 m²
Year :2013
Photographs :Fernando Guerra | FG+SG
Manufacturers : Valcucine, Aricanduva Caixilhos, Arthur Decor, Asia Pedras, Deca, Dinaflex, FireOrb, Ibratin, Lumini, Mekal, Mont Blanc, Ornare, Pagliotto, Parquet SP, Pica Pau, SnaldiValcucine
Lead Architect :Arthur Casas
Design Team : Regiane Khristian, Marina Werfel, Eduardo Mikowski, Marília Pelegrini, Beatriz Almeida, Carolina Carrieri
Construction : Lock Engenharia
Landscape : Gil Fialho
Lighting : Studio Arthur Casas
Structure : Edatec
Facilities : Grau
Frame : Dinaflex
Automation : Ebuilding
Plot Area : 421,75 m²
Development : 2009 - 2013
City : São Paulo
Country : Brazil
C House is located in the central part of São Paulo, in one of the rare neighborhoods where it is forbidden to build high rises. The plot is narrow and deep, which renders the task of making a project with open-air spaces and gardens more difficult. Retreats are short and, in order to meet the client’s demands for a house where he could feel nature, we had to rethink the distribution of the program.
All service areas where displaced to the basement, thus liberating space for common areas in the ground floor. The sidewalls were covered with stone and a linear garden blurs visual limits, creating depth. The feeling of being outside in the common areas is enhanced by large structural spans and sliding glass doors. Living room, dining room and kitchen are continuous, receiving natural illumination from the garden and the zenithal opening along the side wall.
Stairs are made of floating wooden steps suspended by steel cables above the entrance corridor, in a straight line connecting all three floors. In the first floor, there are three bedrooms and a home theater. Panels made of wood laths offer visual protection from nearby houses, preserving natural light and ventilation.
What makes this house exceptional is its rooftop. Located next to tree canopies, it is covered by a garden with areas for resting and leisure, with an interesting view of São Paulo’s skyline. An oasis amidst urban chaos, the garden has a water basin and creates a generous atmosphere for the family with a landscape design that preserves privacy. The fifth facade becomes a small plaza floating in the city.
▼项目更多图片
{{item.text_origin}}

