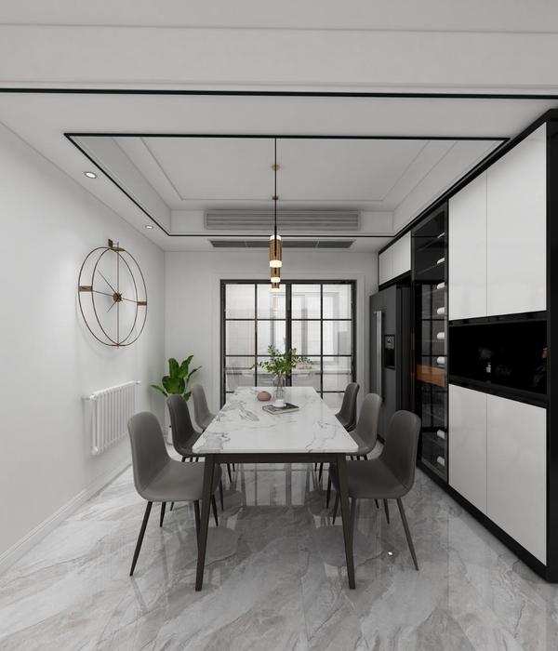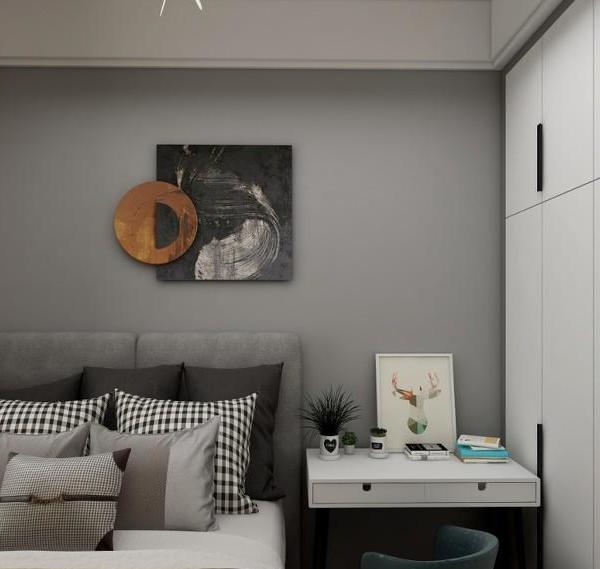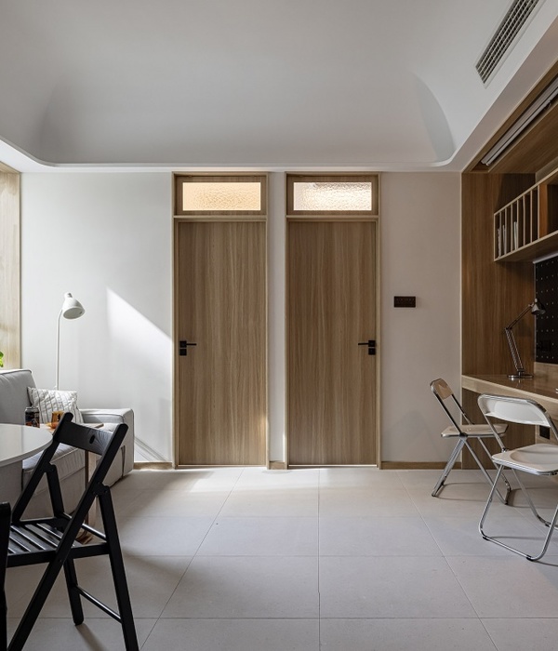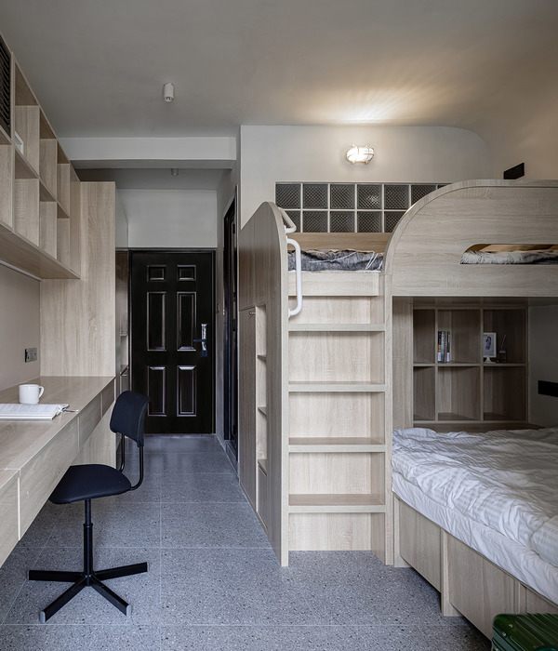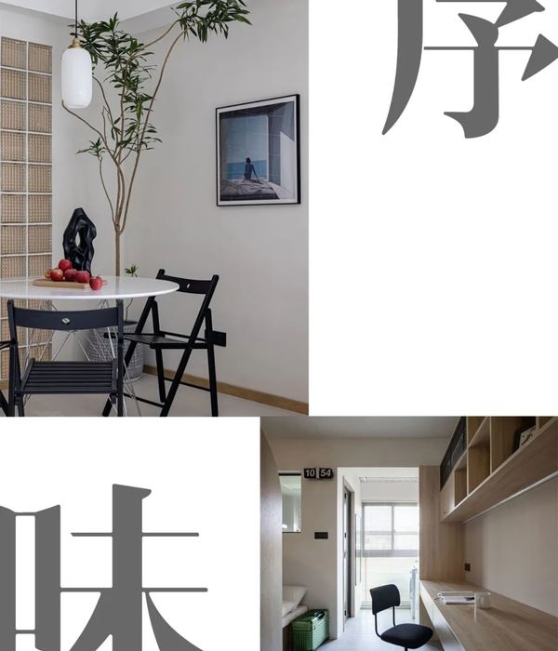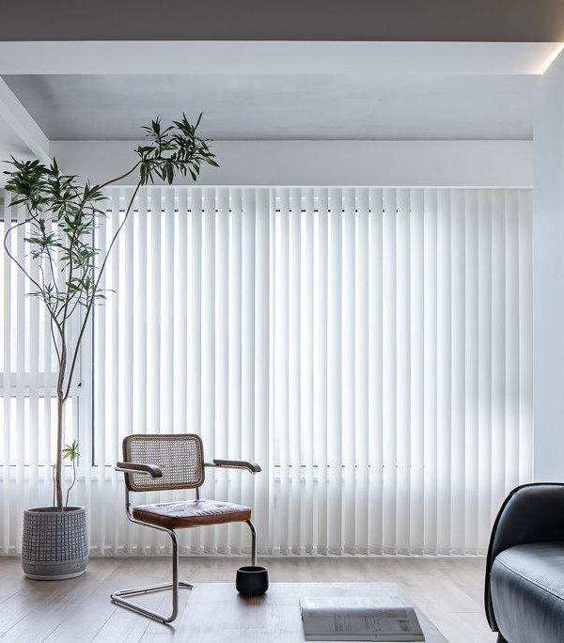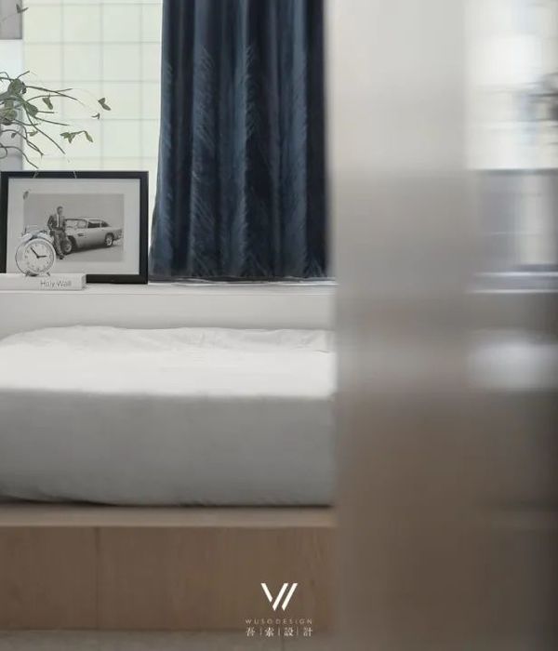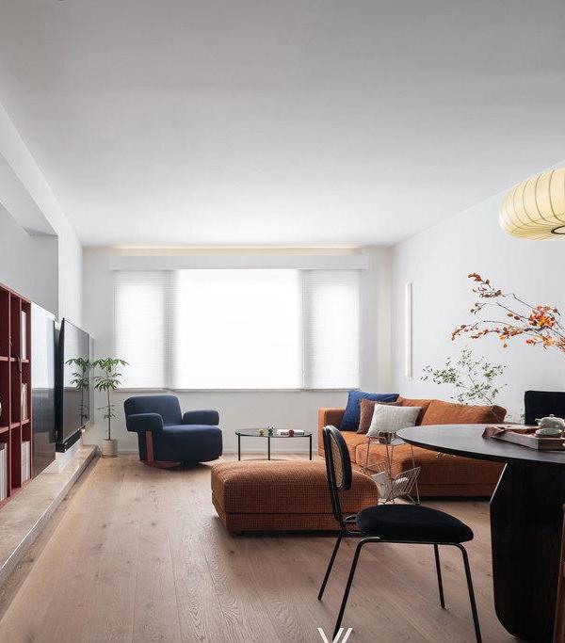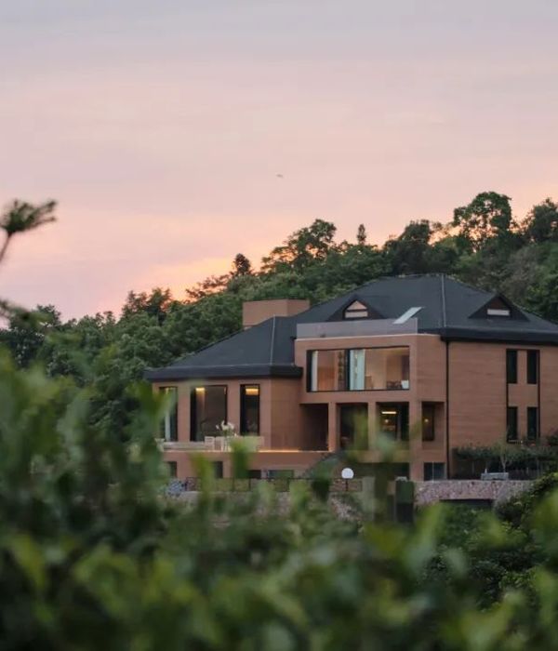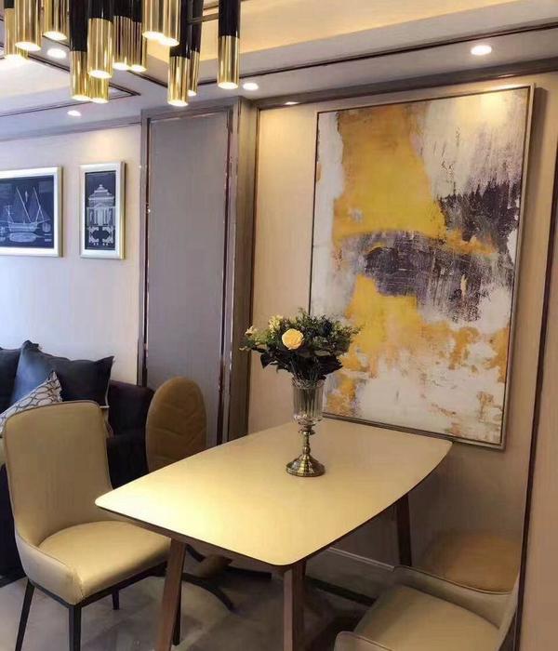The YP House embodies an architectural narrative steeped in legacy preservation and contemporary integration. Its design ethos reveres ancestral heritage, threading a seamless fusion of tradition and modernity. Embracing a linear plan amidst village environs symbolizes a deliberate homage to historical context, while nestled between new constructions signifies an evolution harmonizing past and present. This architectural masterpiece champions conservation, weaving memories into its very fabric, yet adeptly adapts to modern necessities. Balancing emotional legacies with functional adaptations, it stands as a testament to familial history, encapsulating a timeless narrative within its walls while harmonizing with the evolving tapestry of the surrounding environment.
The project encountered several challenges and setbacks stemming from the preservation of the adobe brick foundations. Retaining the existing foundation while erecting new walls posed complexities, especially with the necessity to carefully retain portions of the ground floor walls and delicately demolish sections of the old structure. Preservation efforts extended to salvaging intricately carved elements and wood for future use and uncovering hidden arched foundations during construction. Additionally, the linear plot dimensions of 17 feet x 90 feet presented drainage and sunlight issues that demanded meticulous attention during planning. Addressing these concerns required innovative solutions to ensure structural integrity and optimal living conditions within the confined space.
The construction of the YP House stood as a testament to the ingenuity and considered design, blending simplicity, local expertise, and a commitment to lasting quality. To address the absence of skilled RCC workers, a structural innovation emerged: employing a steel framework with I and T sections complemented by Kota stone slabs, ensuring both resilience and adaptability for the future. Lime plaster, chosen for its harmonious integration with the original walls, promised not just cohesion but also a lifespan exceeding a century, surpassing that of RCC structures. Salvaging and refurbishing doors, windows, and cupboards not only preserved heritage but also minimized waste, with the restored wood finding new life in crafting seamless design elements. Introducing the shallow brick dome technique, paying homage to fading craftsmanship from Rohtak, became a surprising revelation during construction, drawing in the entire village and architecture enthusiasts who marveled at its innovation and tradition. This amalgamation of local craftsmanship and forward-thinking practices not only honored tradition but also became a beacon of inspiration for visitors and future generations alike.
The design of the 90-foot linear house with a 17-foot width is intricately planned to suit the dynamics of a village lifestyle. Nestled between neighboring houses, the shared walls foster a strong sense of community. A defining feature is the otla, the entryway serving as a gathering spot where villagers chat and socialize, complete with a swing and built-in seating, promoting interaction. Stepping inside reveals a grand yet cozy living room adorned with a 15-foot high ceiling and a shallow dome, radiating a welcoming atmosphere. The strategic placement of abundant south-facing openings invites natural light from various angles, creating a warm and inviting ambiance, while an extended shade regulates the interior climate.
Practicality meets tradition in the design—there's a dedicated space for daytime resting, a spacious kitchen with floor seating that accommodates diverse communal activities, and an elders' room offering serene views of the greens outside. To streamline maintenance, all service areas are placed outside the main living spaces. Ascending to the first floor unveils storage areas and a bedroom overlooking a terrace—an area multifunctional for drying clothes and providing a cool sleeping spot during summer nights. This thoughtful layout harmonizes functionality with the rich tapestry of village life, integrating communal spaces with cultural significance and practical necessities.
{{item.text_origin}}

