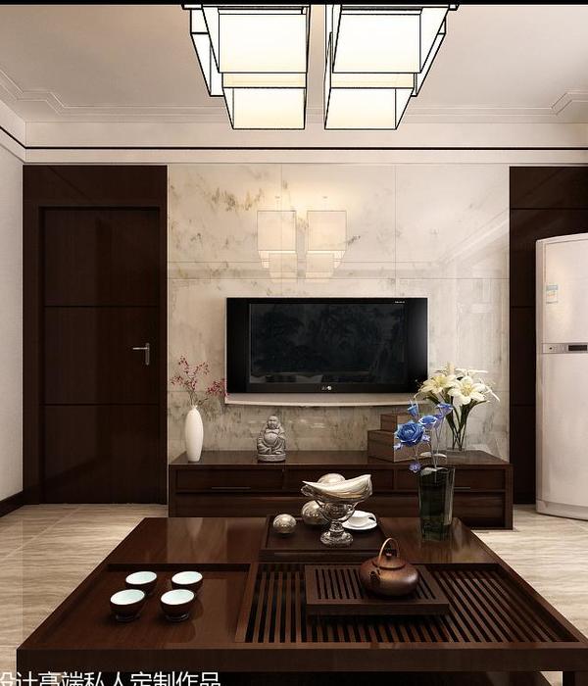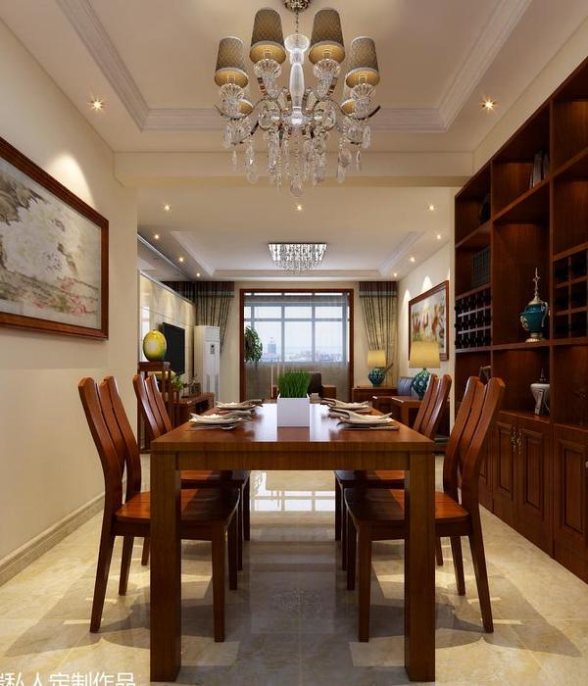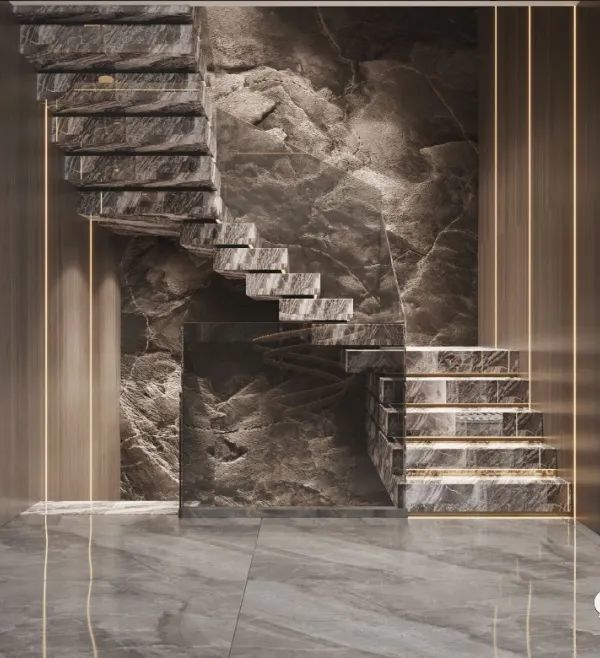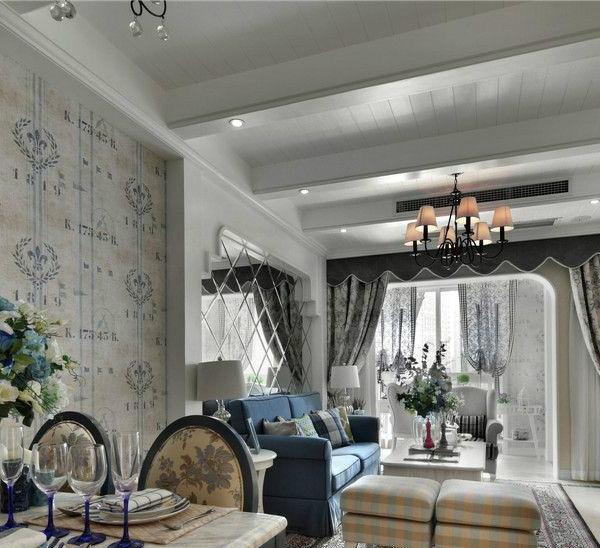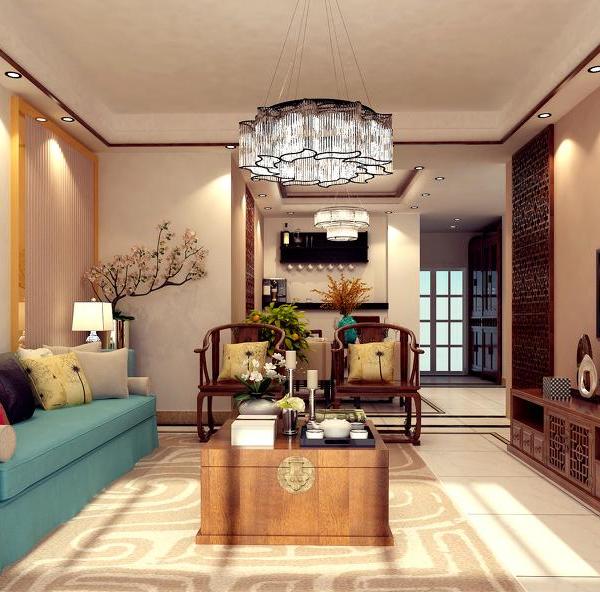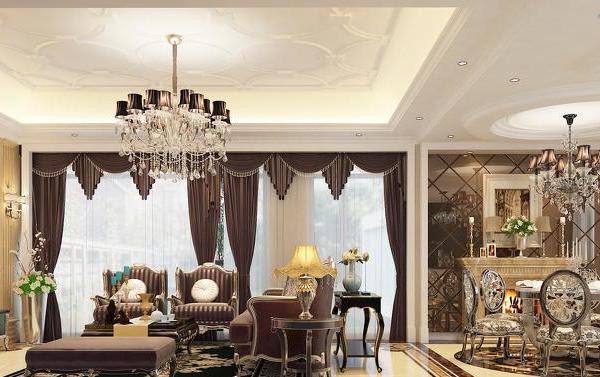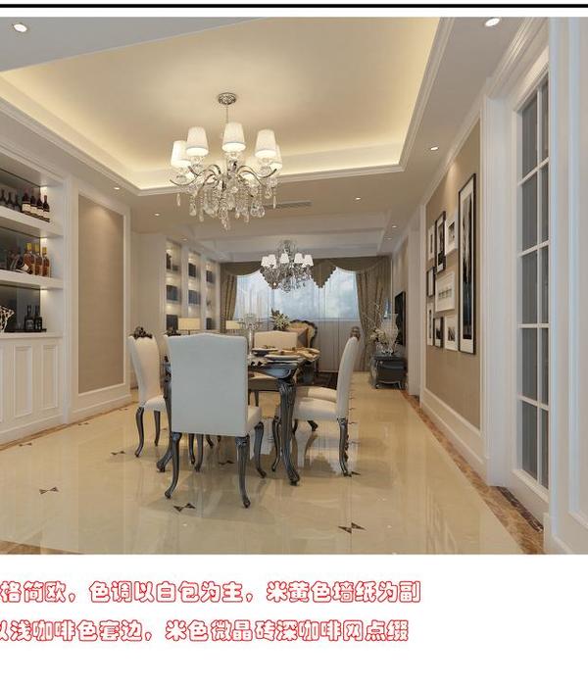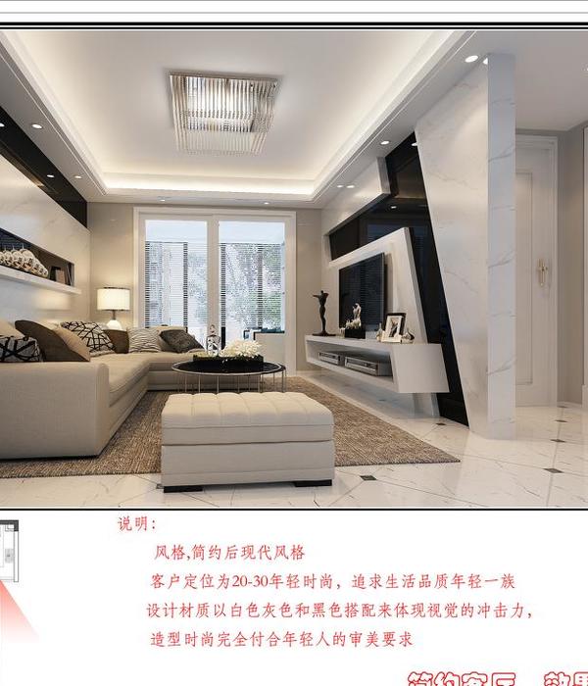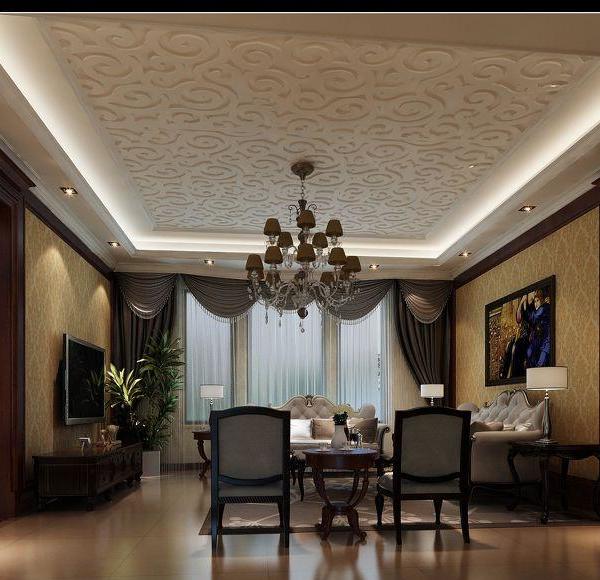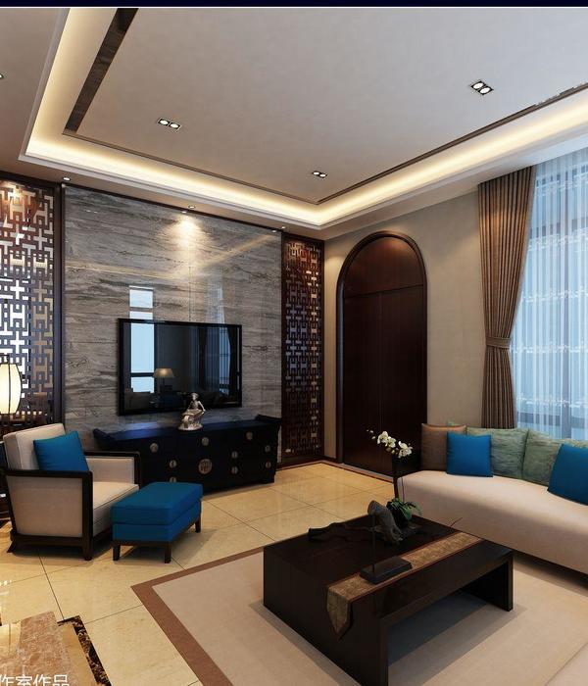- 项目名称:序味
- 设计方:吾索设计
- 主创及设计团队:徐梦婷
- 项目地址:康桥圣菲
- 摄影版权:EMMA
- 品牌:玻璃砖,兔宝宝板材,水泥漆
这个项目是为了孩子上学购买的二手学区房,面积只有24平米,需要在24平方里拥有一个孩子和两个大人的居住空间,满足孩子学习和日常生活起居。所以在设计的时候更多思考的是组合型功能划分,将空间二次利用赋予更多可能。
This project is a second-hand school district house purchased for children to go to school, with an area of only 24 square meters. It is necessary to have a living space for one child and two adults in 24 square meters, so as to meet children’s study and daily life. Therefore, in the design, more consideration is given to the combined functional division, which gives more possibilities to the secondary utilization of space.
▼项目概览,overview
在2.8米见方的空间,我们将书桌、餐桌、儿童床、大人床、衣柜、书柜、收纳进行排列重组,来达到功能和尺度之间的平衡。
In the 2.8-meter-square space, we have arranged and reorganized desks, dining tables, children’s beds, adult beds, wardrobes, bookcases and storage to achieve a balance between functions and scales.
▼项目分析图,
diagram
▼场景效果,scenario
进门玄关只有一个开门的宽度,在做鞋帽柜的时候,中间部分做了一个台面,既是为了进出家门的随手拿放,也巧妙的把入户门把手放入,避免把手撞击的同时让入户门可以开到最大。全屋墙顶面使用白色水泥漆,相比较乳胶漆的直白要柔和一些,也更耐造,书桌墙面单独刷了一个浅咖色作为区域划分,为小空间增加一抹柔和,久居不乏味。
The entrance porch has only one width to open the door. When making the shoe and hat cabinet, a table top is made in the middle part, which is not only for the convenience of entering and leaving the house, but also for cleverly putting in the door handle, so as to avoid the impact of the handle and make the entrance door open to the maximum. White cement paint is used on the top surface of the whole house wall, which is softer and more durable than latex paint. The desk wall is painted with a light coffee color as a regional division, which adds a touch of softness to the small space, and it is not boring to live for a long time.
进门玄关,The entrance porch
儿童床靠近过道的一侧也把空间利用了起来,区别于进门口的综合衣、帽、鞋柜,做了一个独立的衣柜,用侧拉的方式让衣柜尽可能大一点。衣柜跟爬梯之间的三十几公分也不浪费,敞开搁架组合地柜的搭配,削弱一点儿体块的厚重感。儿童床和卫生间之间用几块玻璃砖作为暗卫的自然采光。
The side of the children’s bed near the aisle also makes use of the space, which is different from the comprehensive clothes, hats and shoe cabinets at the entrance. An independent wardrobe is made, and the wardrobe is made as large as possible by side pulling. More than 30 centimeters between the wardrobe and the ladder are not wasted, and the combination of open shelves and combined floor cabinets weakens the sense of thickness of a little block. Between children’s bed and toilet, a few glass bricks are used as the natural lighting for the darkroom. The double bed is a storage tatami.
▼由室内看玄关,viewing the entrance from inside
▼侧拉式的独立衣柜,the wardrobe is made as large as possible by side pulling
2.6米长的书桌,满足孩子做作业、做手工。吊柜底部阴角明装低压灯带,来带柔和的氛围。鞋帽柜跟书桌衔接,书桌一直延伸至阳台柜,让进门右手的功能柜成为一个整体,在这个整体上赋予多个功能。空调就藏在吊柜的百叶风口里,管道也暗藏在内部。
The 2.6-meter-long desk is suitable for children to do homework and manual work. Low-voltage lamp belt is installed in the shade corner at the bottom of the hanging cabinet to bring a soft atmosphere. Shoe and hat cabinet is connected with the desk, and the desk extends to the balcony cabinet, so that the functional cabinet of the right hand entering the door becomes a whole, giving multiple functions on the whole. The air conditioner is hidden in the louver tuyere of the hanging cabinet, and the pipeline is also hidden inside.
▼2.6米长的书桌,The 2.6-meter-long desk
书桌除了是书桌本身,还是一个隐藏抽拉餐桌,在生活的不同时间,承载不同的生活内容。拉开后1m²不到的桌面可以满足三个人就餐。餐桌上的吊灯在平时不用的时候,随手放入吊柜的隔板上就行。
The desk is not only the desk itself, but also a hidden drawing table, which carries different life contents at different times of life. After being opened, the desktop less than 1m can satisfy three people to eat. When the chandelier on the dining table is not used at ordinary times, just put it on the partition of the hanging cabinet.
▼书桌还是一个隐藏抽拉餐桌,
The desk is also a hidden drawing table
▼拉开后1m²不到的桌面可以满足三个人就餐,
the desktop less than 1m can satisfy three people to eat
上下床不同方位的叠放满足一个大人和一个小孩的日常生活,以及临时两个大人的情况。儿童床下部也不浪费,双人床尾的空间除了做了一个书柜,还预留了一个台面,顶面也嵌入线性灯光,是属于下铺的一个小角落,夜晚孩子睡了,大人也能拥有一点自己的阅读时间。台面也是一个隐藏的上翻柜,内部空间可以用来储物。
The stacking of bed and bed in different directions meets the daily life of an adult and a child, and the situation of temporary two adults. The lower part of the children’s bed is not wasted. The space at the end of the double bed is not only a bookcase, but also a countertop. The top surface is also embedded with linear lights. It is a small corner of the lower bunk. When children sleep at night, adults can have some reading time of their own. The countertop is also a hidden upturned cabinet, and the inner space can be used for storage.
▼上下床不同方位的叠放,
The stacking of beds in different directions
双人床是储物榻榻米的形式,床边做了4个抽屉,每个抽屉都是一个透气装置,抽屉下口不落地,通到每个床板和储物格子上预留的气孔,解决榻榻米无法透气的问题。墙顶面交接处的圆弧设计削弱层高带来的压迫,也利用这个位置走顶面厨房和卫生间的水管,减少吊顶。
There are four drawers beside the bed, and each drawer is a ventilation device. The lower opening of the drawer does not fall to the ground and leads to the reserved air holes on each bed board and storage grid to solve the problem that tatami cannot be ventilated. The circular arc design at the junction of the top surface of the wall weakens the oppression brought by the height of the floor, and also uses this position to take the water pipes of the kitchen and toilet on the top surface, thus reducing the suspended ceiling.
▼双人床是储物榻榻米的形式,There are four drawers beside the bed.
▼由阳台看室内,viewing the interior from the balcony
全屋除了厨房和卫生间几乎保留原始层高,只在有需要的地方进行吊顶。床尾原来的洞口没有完全封上,留了一扇小窗透光,让不大的厨房三面通透,显得开阔一些,在厨房的家长也能随时看到孩子在儿童床上的情况。
Except the kitchen and bathroom, the whole house almost keeps the original floor height, and only carries out suspended ceiling where necessary.The original hole at the end of the bed was not completely sealed, and a small window was left for light transmission, which made the small kitchen transparent on three sides and made it appear open. Parents in the kitchen can also see the children in the children’s bed at any time.
厨房位于阳台上,
the kitchen is located on the balcony
▼厨房,kitchen
利用冰箱、书桌的厚度,把墙体前面的空间利用起来放吸尘器充电。厨房选择小砖,丰富的线条让视觉有放大的感觉。洞口下半部分也不浪费,利用窗下剩下的尺寸做成壁龛,增加收纳。阳台的台面既是洗衣机的操作台面,也是厨房扩充的小家电安置处。墙面延伸了书桌墙面的浅咖色,配合木质和光线带来柔和的氛围感受。
Using the thickness of refrigerator and desk, make use of the space in front of the wall to charge the vacuum cleaner. Choose small bricks in the kitchen, and the rich lines make the vision feel enlarged. The lower part of the hole is not wasted, and the remaining size under the window is used to make niches to increase storage. The table top of balcony is not only the operating table top of washing machine, but also the placement place of small household appliances for kitchen expansion. The wall extends the light coffee color of the desk wall, which brings soft atmosphere feeling with wood and light.
▼洗衣与小家电安置处,
Laundry and small appliances placement
卫生间马桶移位地面抬高后,利用高度做下沉式淋浴区。淋浴的壁龛最下一格落地,可用来放淋浴用的伸缩拖把。
After the toilet is displaced and the ground is raised, the height is used as a sunken shower area. The shower niche falls to the ground at the bottom, which can be used to put the telescopic mop for the shower.
▼卫生间,
bathroom
▼平面图,plan
项目名称:序味
设计方:吾索设计
项目设计 & 完成年份:2021年
主创及设计团队:徐梦婷
项目地址:康桥圣菲
建筑面积:25平方米
摄影版权:EMMA
品牌:玻璃砖、兔宝宝板材、水泥漆
Project address: Kangqiao Santa Fe
Project area: 24 square meters
Project design: Wusuo design
Designer: Xu Mengting
Photographic agency: EMMA
Main material: glass brick、bunny board、cement paint
{{item.text_origin}}

