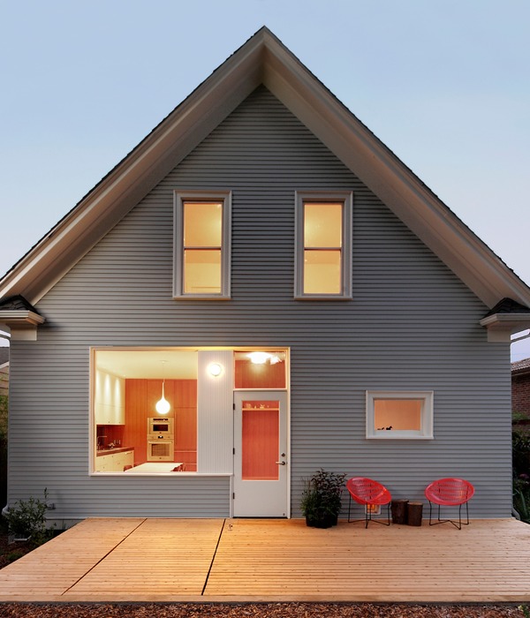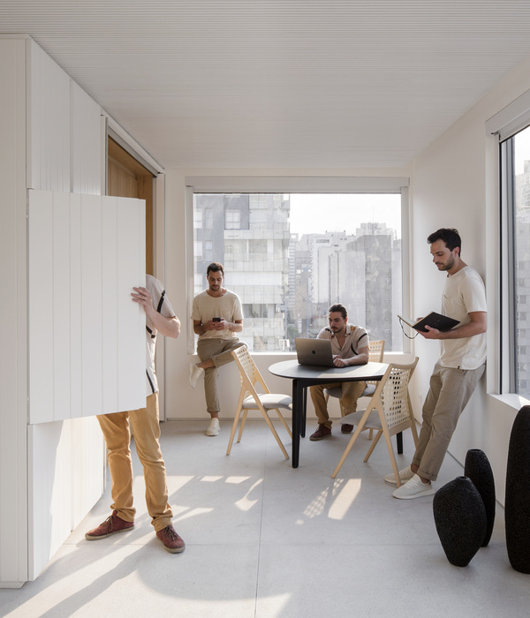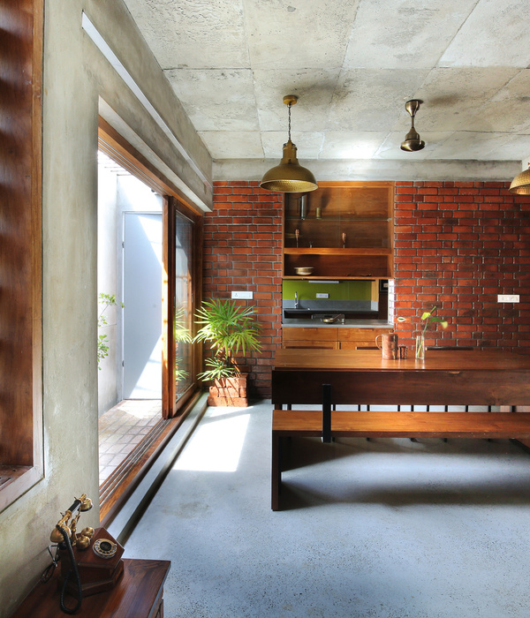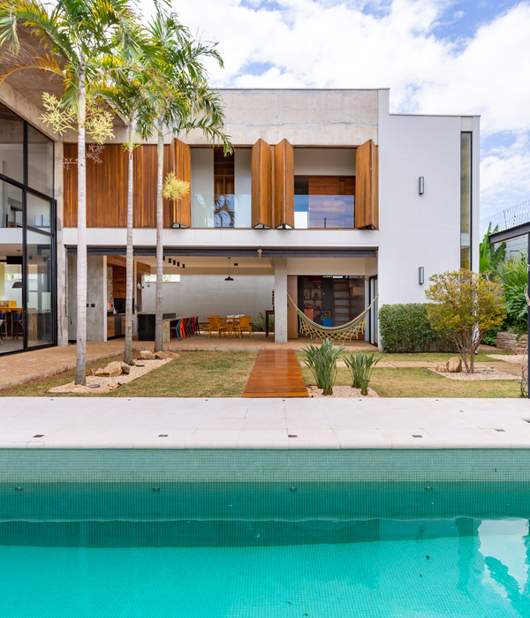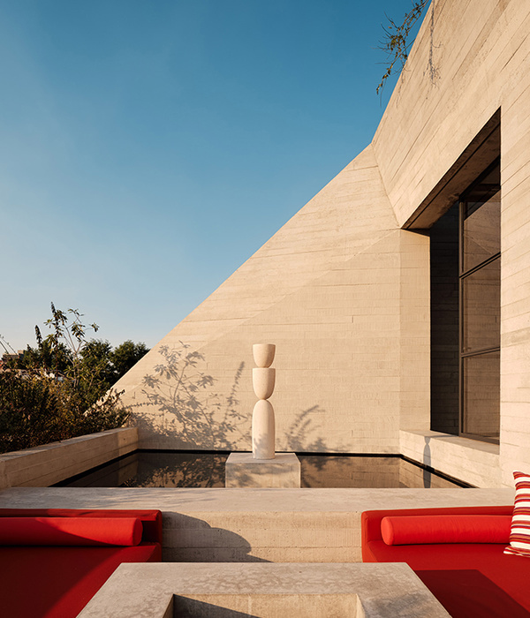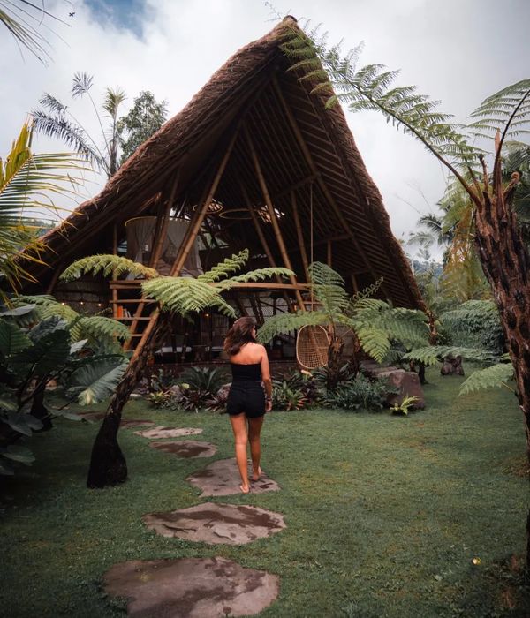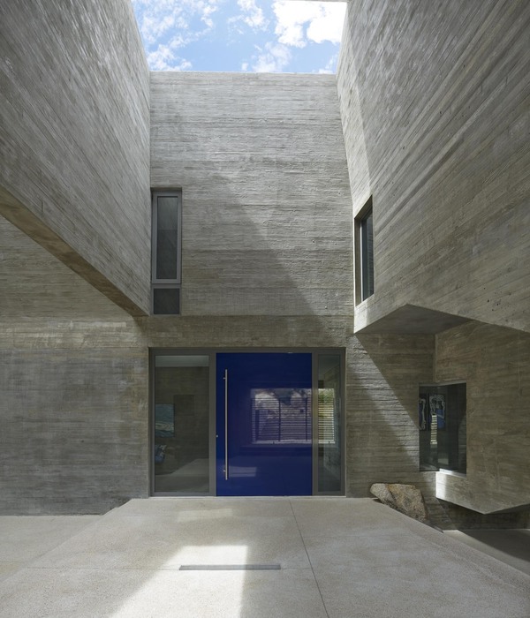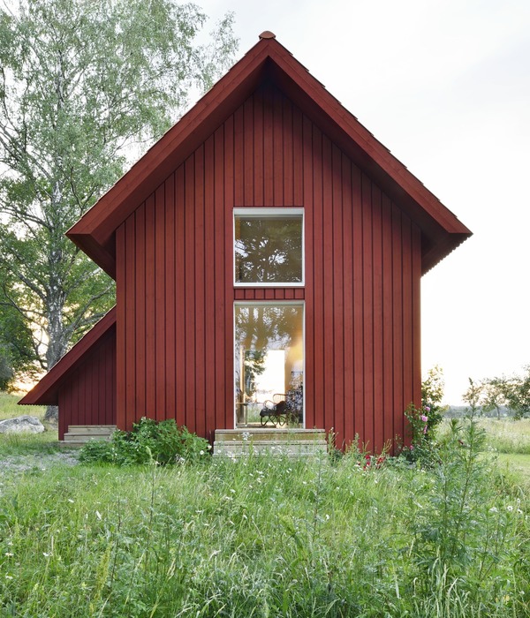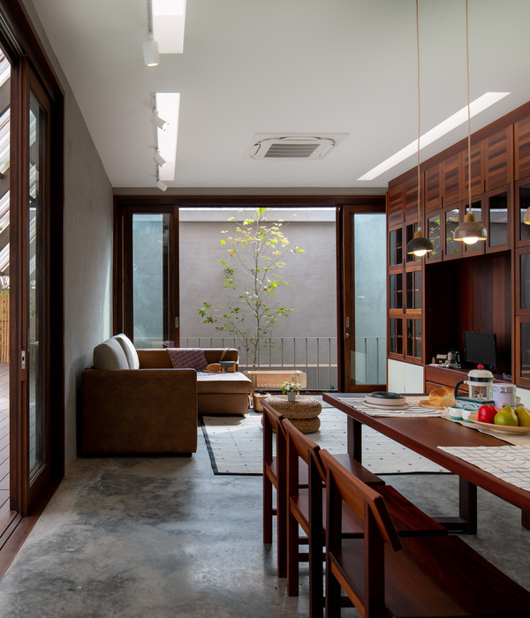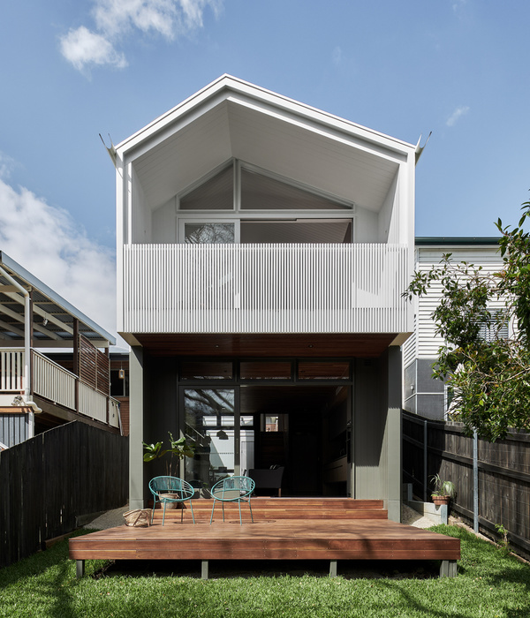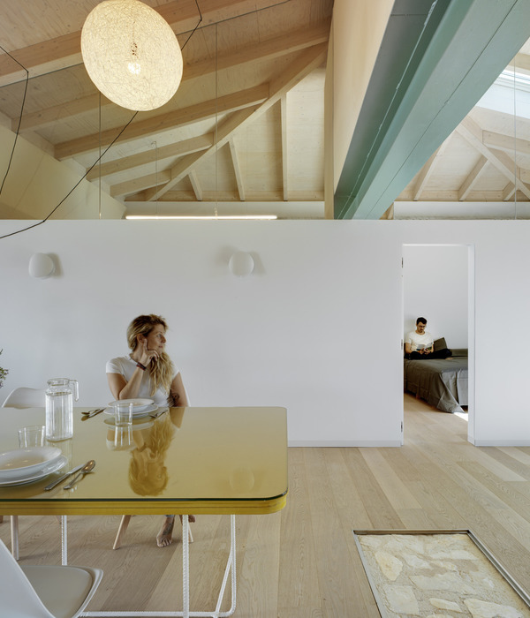把美学和生活仪式放大而细微的植入于一茶一书之间
Enlarge aesthetics and rituals of life but implant them subtly.
Between one tea and one book.
Y U J I A N @ D E S I G N
渡弦之月
曲水流觞,以月渡弦
岸边三两人
船随鱼去,月影摇晃
繁星落满天
客厅Sitting room
这是一套有着很好观景视野的河景房,业主在设计之初的表达大概是“想要一点点中式的味道,一点点就行,但是不要中式以及所谓的新中式,简约点都好”,大多数时候符号性的语言都过于大而无当,我们需要去感受居住者更多细微的情感诉求,并将其自然的融入空间之中。
This is a river view room with a good view. At the beginning of the design, the owner’s expression is "If you want a little taste of Chinese style, just a little, but don’t want Chinese style and the so-called new Chinese style, but be simple." Most of the time, the symbolic language is too big to be used, so we need to feel more subtle emotional demands of the occupants and naturally integrate them into the space.
窗外是悠长可望的河景,而阳台是连接室内与室外的中转空间,我们希望最大限度的敞开空间尺度,使自然充分渗透到空间中
Outside the window is a long and promising river view, while the balcony is a transit space connecting indoor and outdoor. We hope to open the space to the maximum extent so that nature can fully penetrate into the space.
打开后的客厅和阳台融为一体,电视所在的墙面通过结构的穿插错落形成一种非对称的平衡关系,原阳台的侧窗也通过木质饰面框景成画,成为融入墙面的天然景观。
After opening, the living room and balcony are integrated, and the wall where the TV is located forms an asymmetric balance relationship through interspersed and scattered structures. The side windows of the original balcony are also painted through wooden decorative frames and become a natural landscape integrated into the wall.
可揽悠闲与惬意,可捕捉禅境,可植入流行,于充满秩序与质感的审美中,加入一些新意的灵动。
It can be leisurely and comfortable, can capture Zen, can be implanted into fashion, and add some new ideas to the aesthetics full of order and texture.
餐厅Restaurant/Kitchen
改造后的餐厨融为整体,以功能为单位分为中西厨和吧台餐桌,和公共区域通过对称的边柜和隐藏式的推拉门连接及过渡
The transformed kitchen is integrated into a whole, which is divided into Chinese and Western kitchens and bar tables with functions as the unit, and connected and transitioned with public areas through symmetrical side cabinets and hidden sliding doors.
主卧Master bedroom
该户型的主卧空间较小,我们将衣柜设置在入口处,避免柜体对空间压缩的同时形成功能过渡的区域,台盆和淋浴的错落墙体在满足基础功能架构的同时,尽可能保持空间的尺度延伸感
After the transformation, the independent dry area forms a migration line connecting the public area and the bedroom, forming a clever front-back relationship behind the dining table, while the screen introduces the light and shadow from the south into the corner.
简洁的线条串联起墙顶之间的关系,关于造型我们尽量避免形式化的结构语言,而是通过质感和比例的重新排列完成朴素的表达。
Simple lines are connected in series to form the relationship between the tops of the walls. As for modeling, we try to avoid formal structural language, but accomplish simple expression through rearrangement of texture and proportion.
次卧Secondbedroom
次卧是属于男孩的房间,衣柜书柜书桌三位一体完成基础功能的构建,在保持整体简洁线条的同时加入一些主题色调和配饰,为空间增添一丝小主人专属的气氛
The second bedroom belongs to the boy’s room. The Trinity of wardrobe, bookcase and desk completes the construction of basic functions. While keeping the overall simple lines, some theme colors and accessories are added, which adds a little atmosphere exclusive to the space.
书房Master bedroom
北侧的书房带观景的落地窗和阳台,通长的书桌可以满足多人的办公,书房除去休闲办公的功能还是室内的储藏补充,简单挪动门洞后三面分别做了整面的衣柜、书柜、书桌,围边式的布局在最大化利用率的同时,也保留了中间宽敞的活动空间
After the transformation, the independent dry area forms a migration line connecting the public area and the bedroom, forming a clever front-back relationship behind the dining table, while the screen introduces the light and shadow from the south into the corner.
可揽悠闲与惬意,可捕捉禅境,可植入流行,于充满秩序与质感的审美中,加入一些新意的灵动。
It can be leisurely and comfortable, can capture Zen, can be implanted into fashion, and add some new ideas to the aesthetics full of order and texture.
原始户型及平面布局
Primitive type and plane layout
About
DesignCompany丨设计机构:隅间空间设计工作室
Maincase designer丨主案设计/撰稿:彭华宇
Location丨项目地址:君河湾-观邸
ProjectArea丨项目面积:160平方
Projecttype丨项目类型:平层-私宅
end
往期回顾
{{item.text_origin}}

