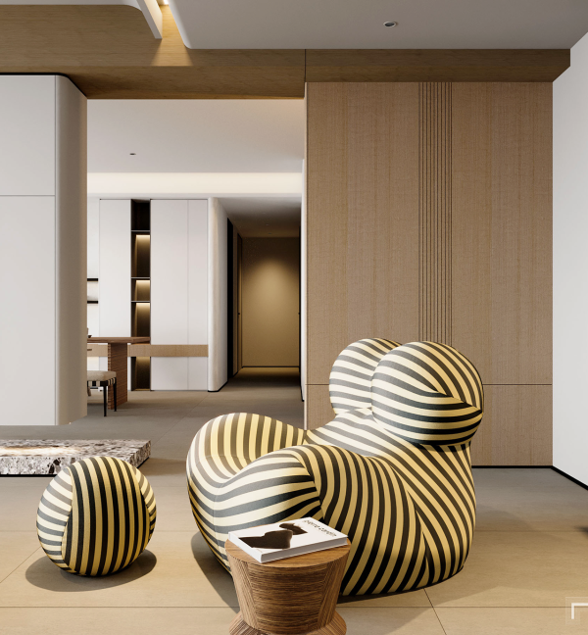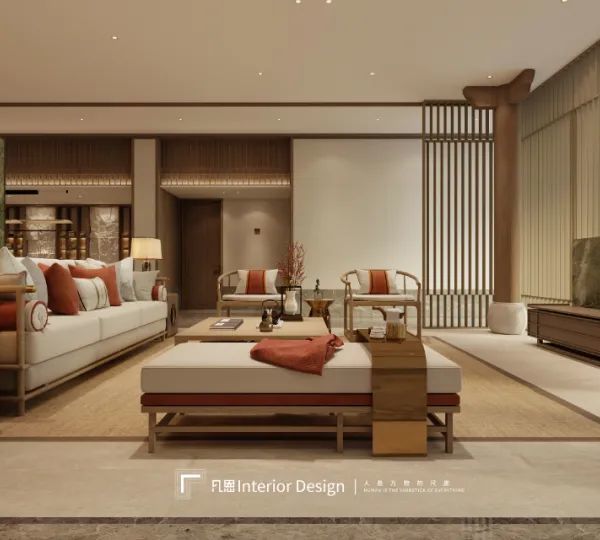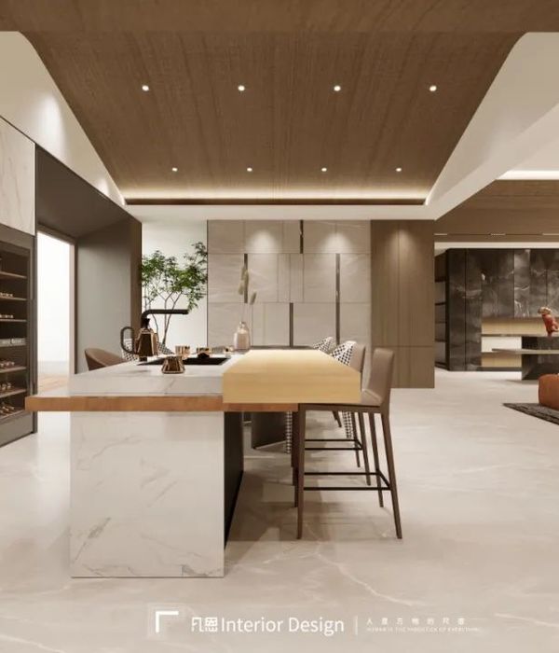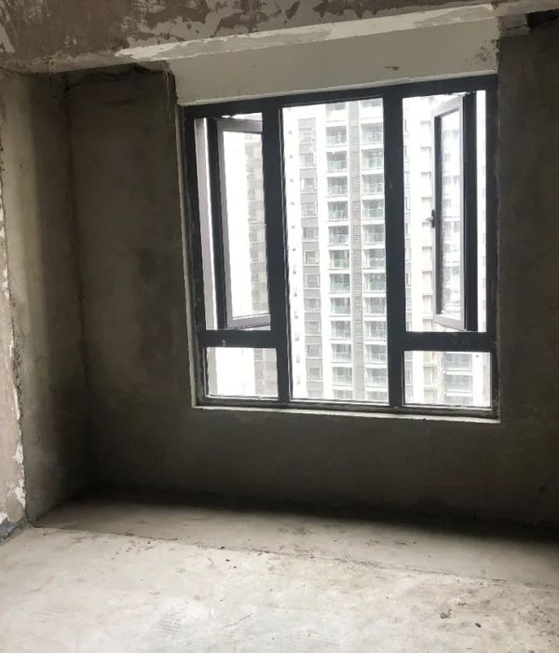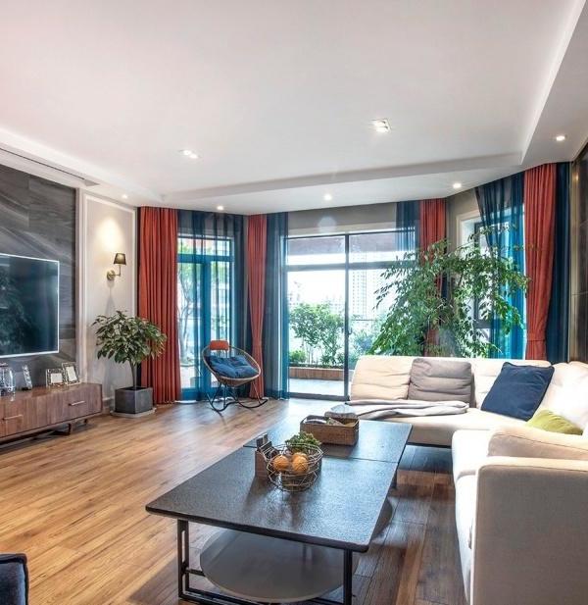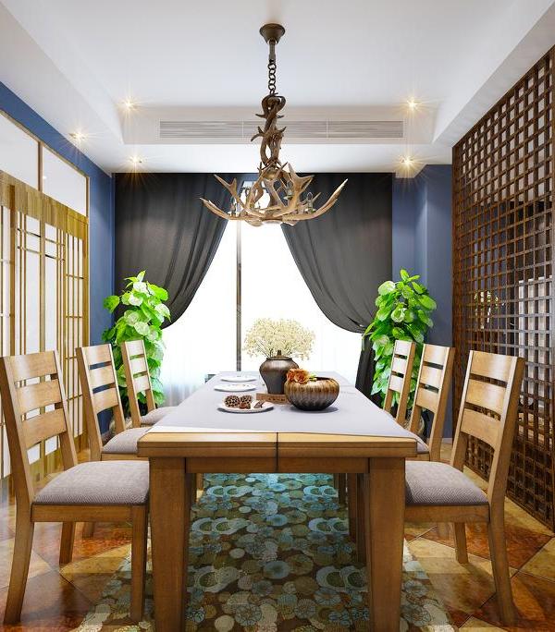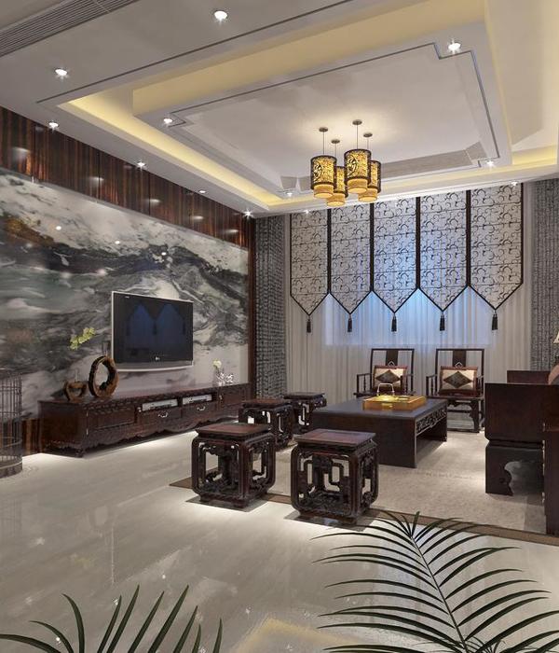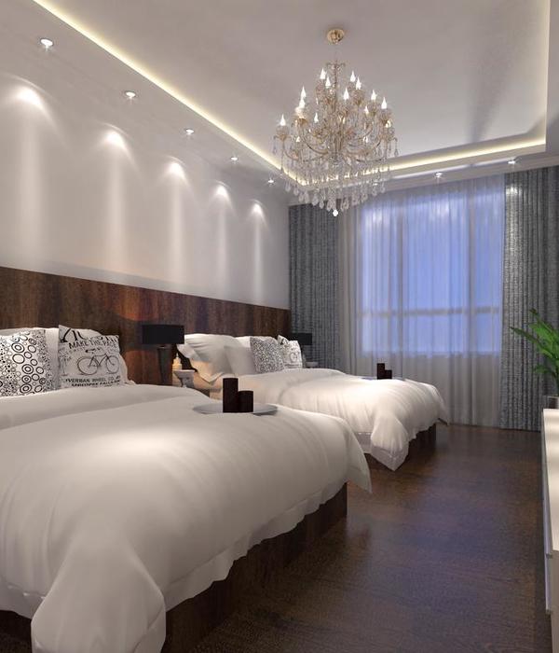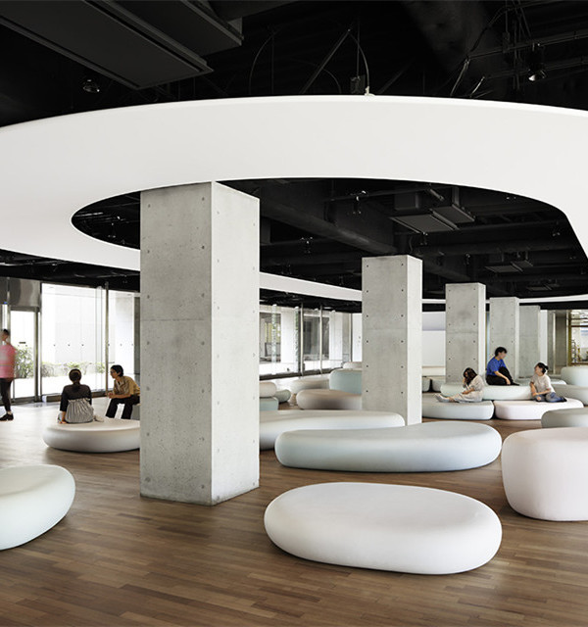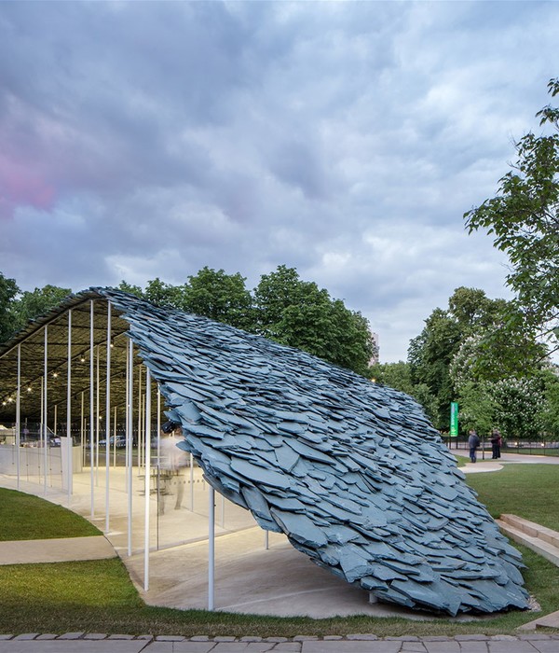Brazil Sao Paulo CCF Residential
设计方:GOAA
位置:巴西
分类:居住建筑
内容:实景照片
合作方:Felipe Barradas, Murilo Zidan, Raul Aguiar
图片:33张
摄影师:Pedro Vannucchi
这是由GOAA设计的CCF 住宅,位于巴西圣保罗。该项目的策略是重新组织该住宅的功能,以充分利用其独特的布局创建一种新的空间序列。该项目着重关注沿街面的改造,在封闭的立面上由邻居的艺术家绘以客户所喜爱的涂鸦。该项目的出发点是清除所有现状非正式的结构,然后对开口、门窗进行重组,寻求室内外空间之间更多的流动感。庭院楼层的调整创造了一个连接性更强的开放空间,并为雨水池的设置留有空间,满足了该住宅的供水系统重新配置的需求。
译者:筑龙网 艾比
The strategy to reorganize the program of this house, consisted in taking advantage of its unusual arrangement in order to create a new spatial sequence. The project focused on the transformation of the house facing the street and whose blind facade contained a graffiti made by a neighbor artist and valued by the client.The starting point was to remove all the existing informal constructions followed by the reorganization of the openings, doors and windows, seeking a more fluid integration between internal and external spaces. The adjustment of the courtyards levels created a more connected open space and made room to a rain water cistern, which required a reconfiguration of the residence´s water supply system. Two spatial operations complete the routing: the multiplication of the outdoor space by creating a rooftop terrace and connecting the kitchen to the outside area. The new program is contained within wooden volumes in order to make a clear distinction between the old and the new construction. These volumes are also visible from the street, announcing its internal reconfiguration and adjusting its scale to its surroundings morphology.
巴西圣保罗CCF住宅外部实景图
巴西圣保罗CCF住宅局部实景图
巴西圣保罗CCF住宅外部夜景实景图
巴西圣保罗CCF住宅内部实景图
巴西圣保罗CCF
住宅平面图
巴西圣保罗CCF住宅立面图
巴西圣保罗CCF住宅平面图
巴西圣保罗CCF住宅剖面图
{{item.text_origin}}

