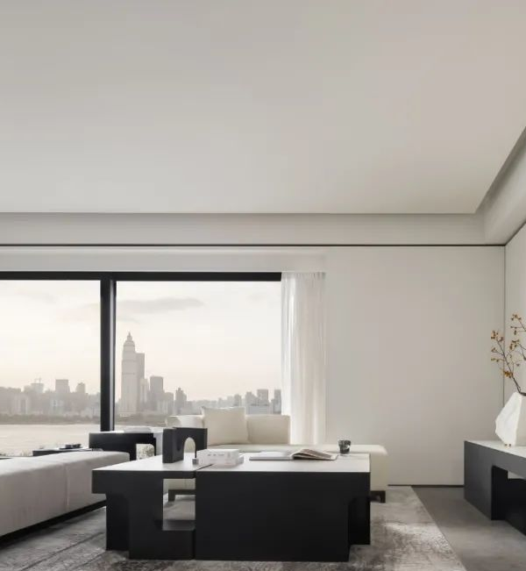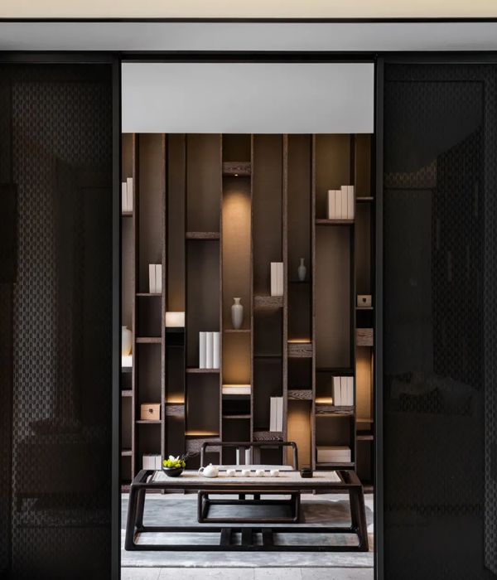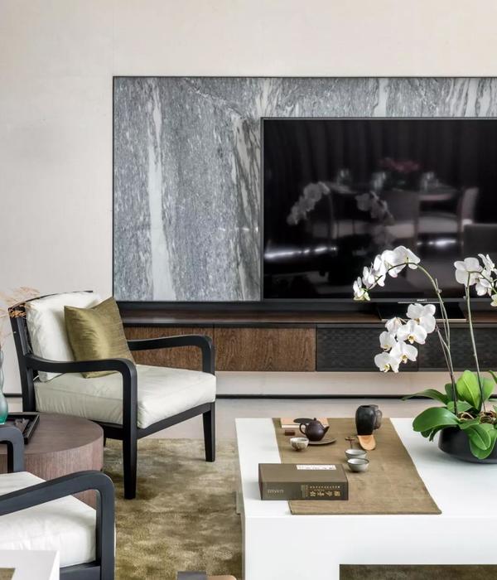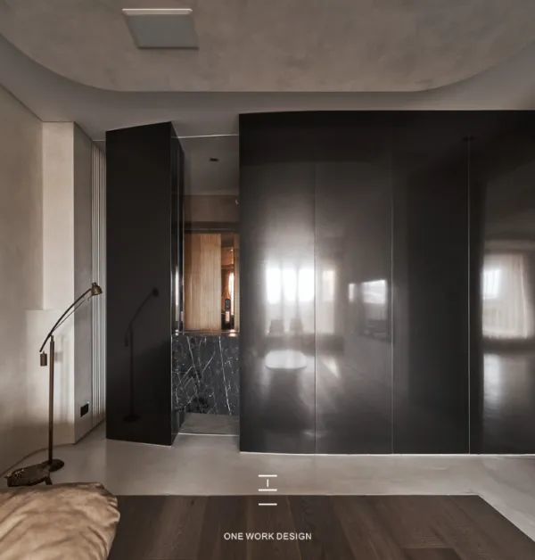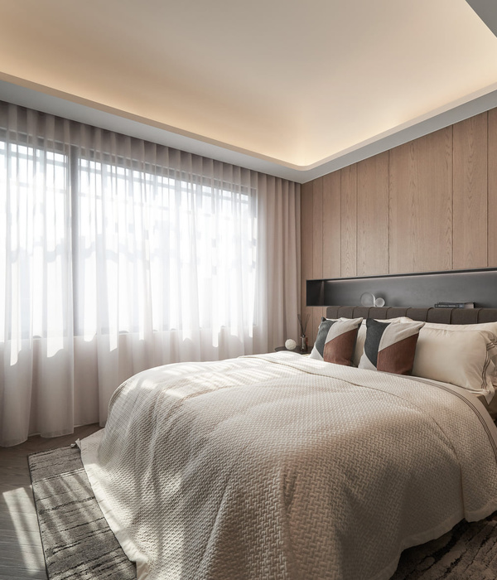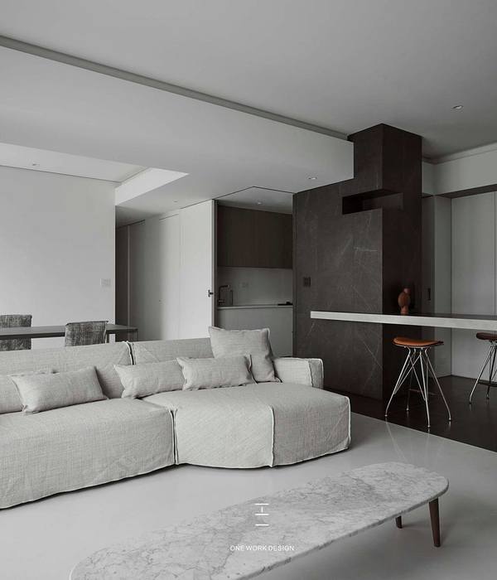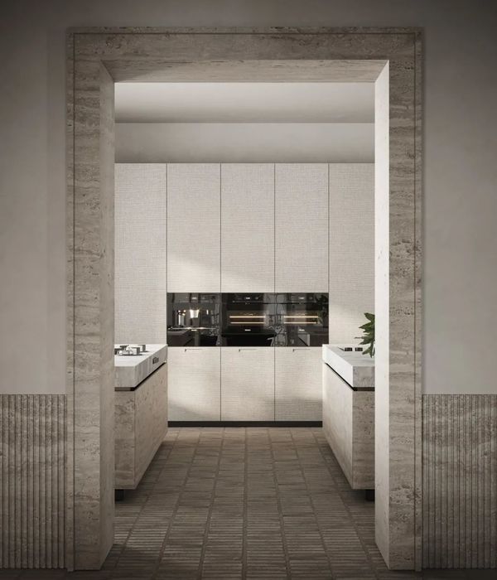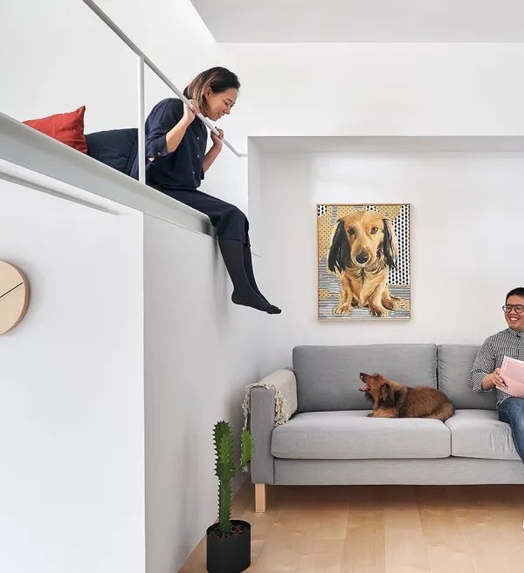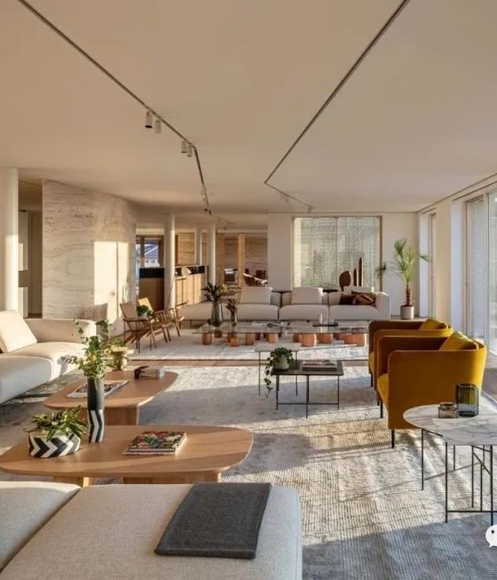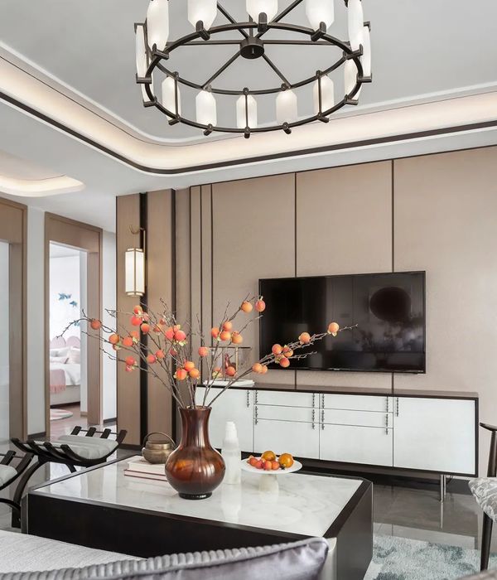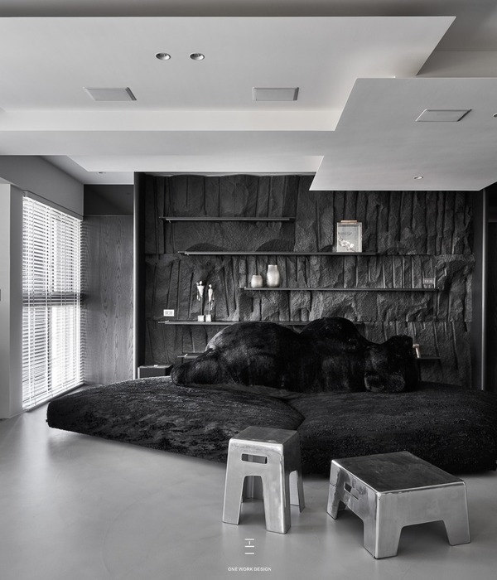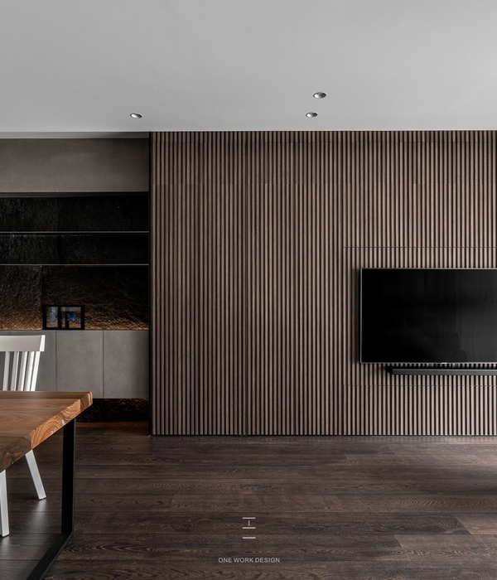Architects:RDTH architekti
Area:228m²
Year:2022
Photographs:Filip Beránek
Manufacturers:Swisspearl,Arteston,Creaton,Drevár,Egoé,Javorina,Steico,Tarkett
Lead Architects:René Dlesk, Tamara Kolaříková
Landscape Architects:Land05 (Martina Forejtová)
Structural Engineering:Rudolf Babulík, Jan Čadílek, MIRHAUS
General Contractor :MIRHAUS
City:Trenčín
Country:Slovakia
Text description provided by the architects. An old mill stands by the stream. The young family decides to settle here. Generations take turns, however the respect for the work of the elderly remains. A new house is being built on the floor plan of the original chicken coops and sheds. What remains is the language that both generations can speak. The new objects respect the original ones in materials and forms, without fear of today and its needs. The new building and its face, as if here, above the church in Opatová, have always been.
They bought the family land, where the grandmother lived where there was a water-powered mill, warehouses, and barns, and where chickens still roam the yard. The plots are next to a road with a stream running along it. Opposite across the road is a hillock and on it a cemetery where ancestors and perhaps even the miller who once built the mill lie. Their new family home is to be a dignified building that will not disturb the character of the village and yet will be contemporary.
{{item.text_origin}}

