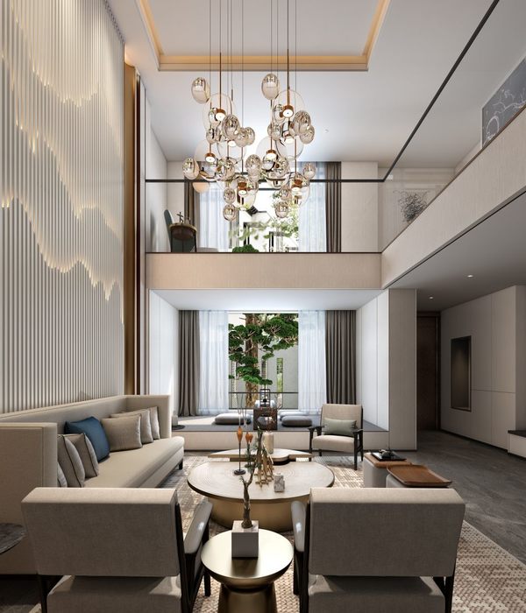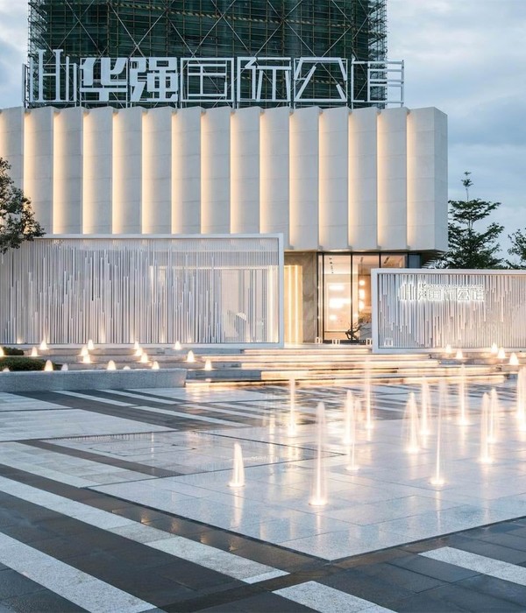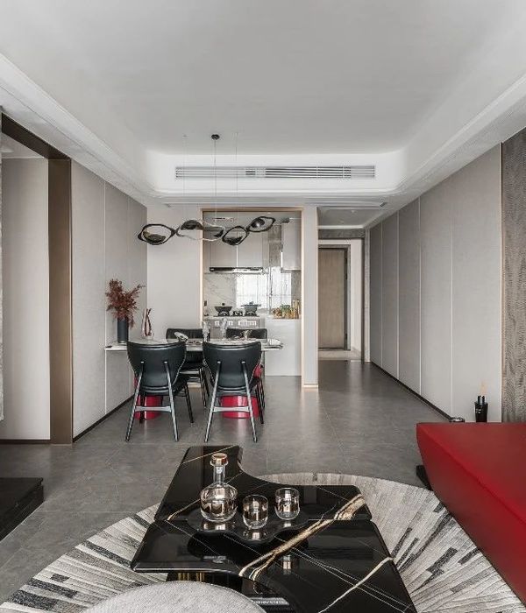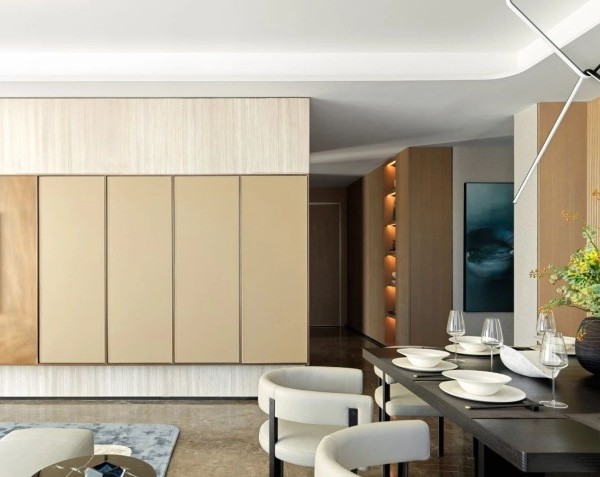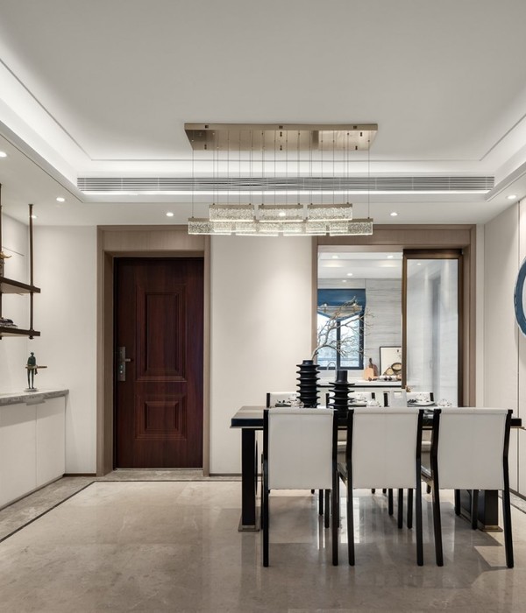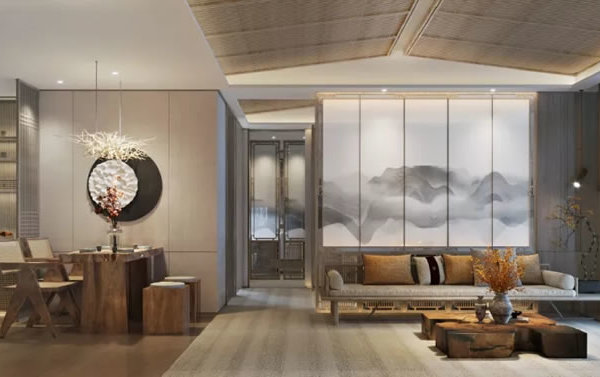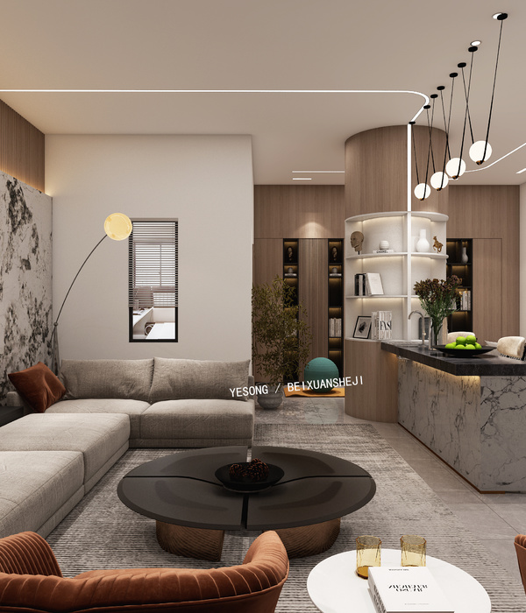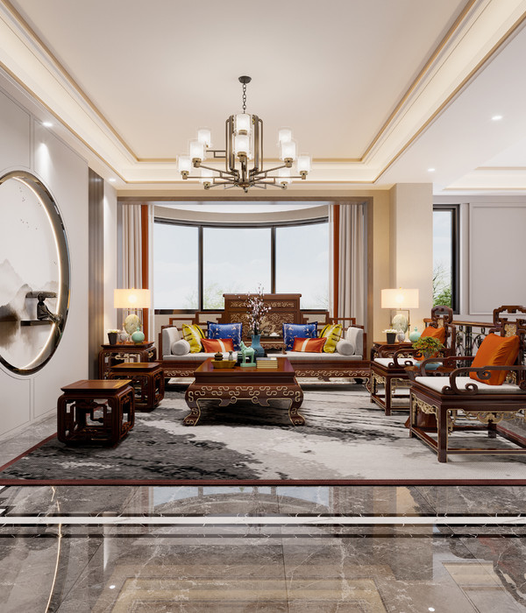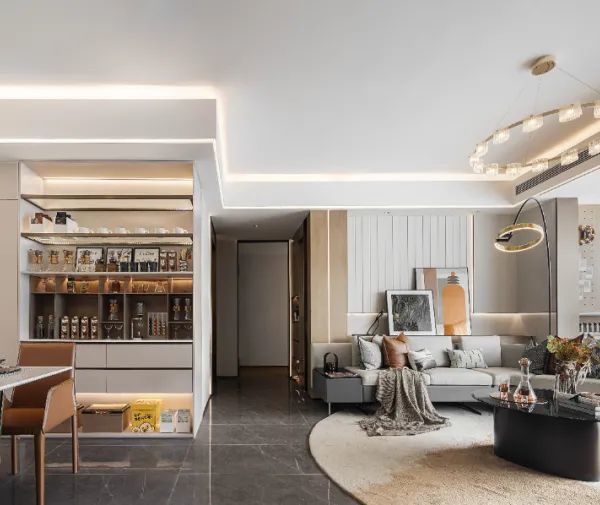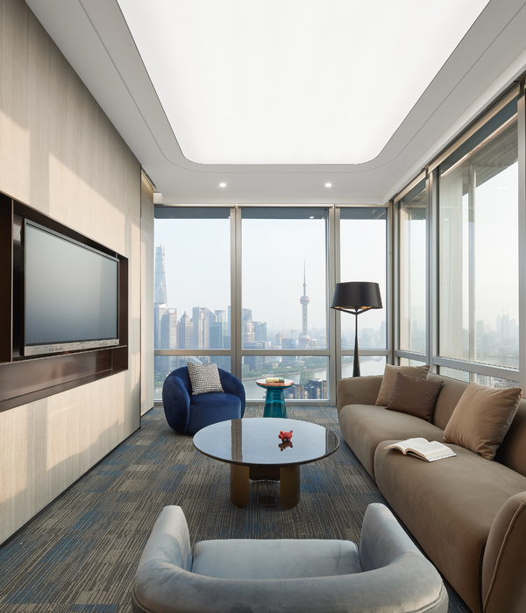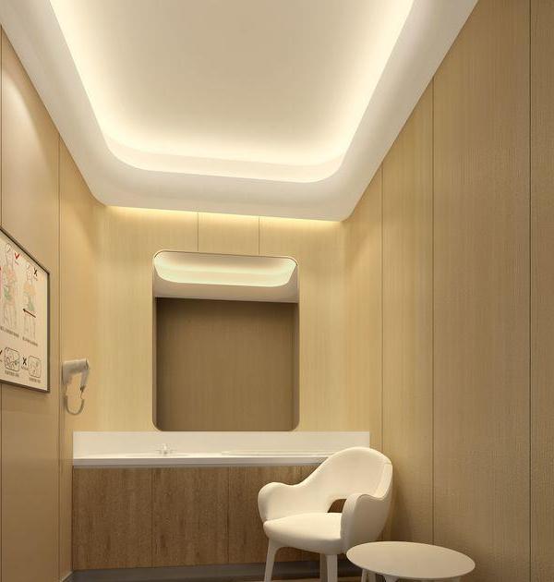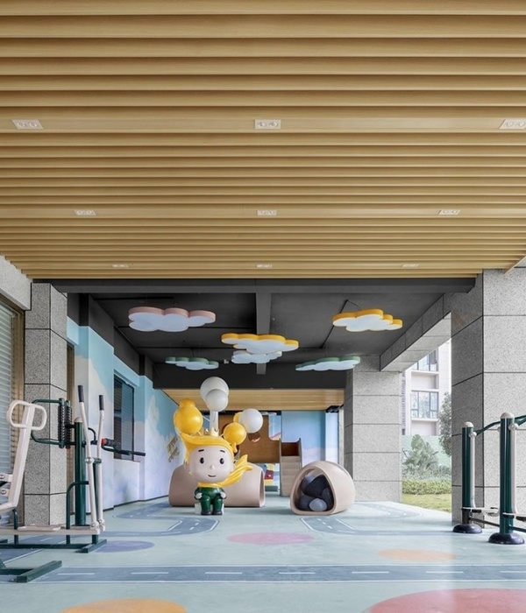The project consisted of the interior remodelling of a house that was characterized by the existence of spaces with reduced dimensions and solar exposure.
The total area of space and the need for a controlled cost led to the demolition of the existing small rooms, facing the house as an open space whose kitchen and sanitary installation hide behind a wall in OSB. This wall is, in this sense, the only dissonant element in space, giving it both clarity and dynamism. There is, therefore, the possibility of opening fully or partially the kitchen, leaving for those who live in the space the option of narrowing or increasing the relationship with the room.
Year 2018
Work started in 2018
Work finished in 2018
Status Completed works
Type Apartments / Refurbishment of apartments
{{item.text_origin}}

