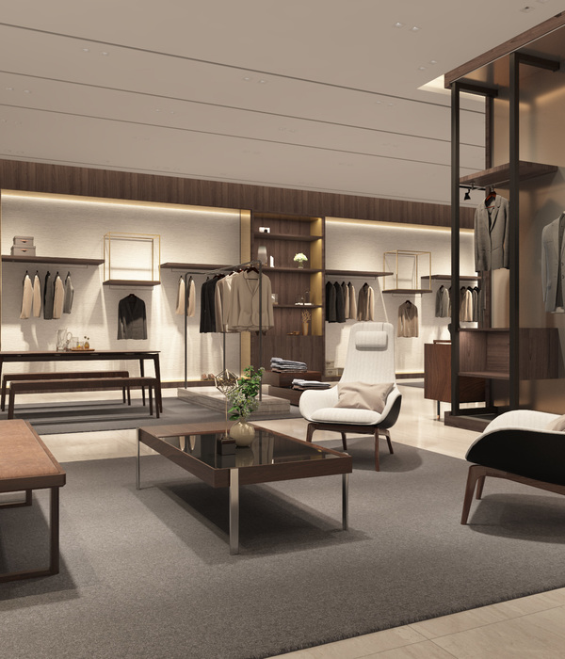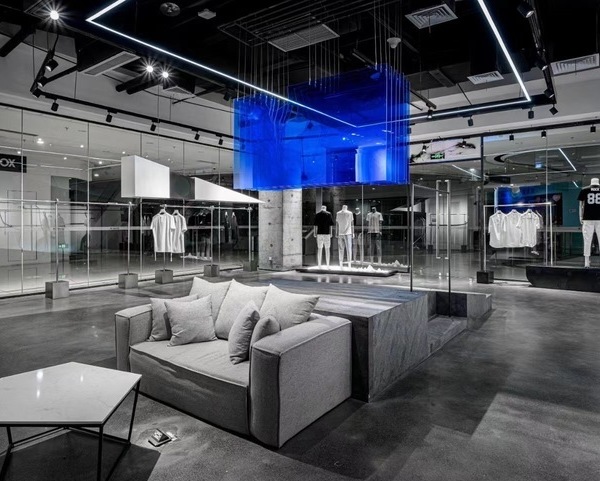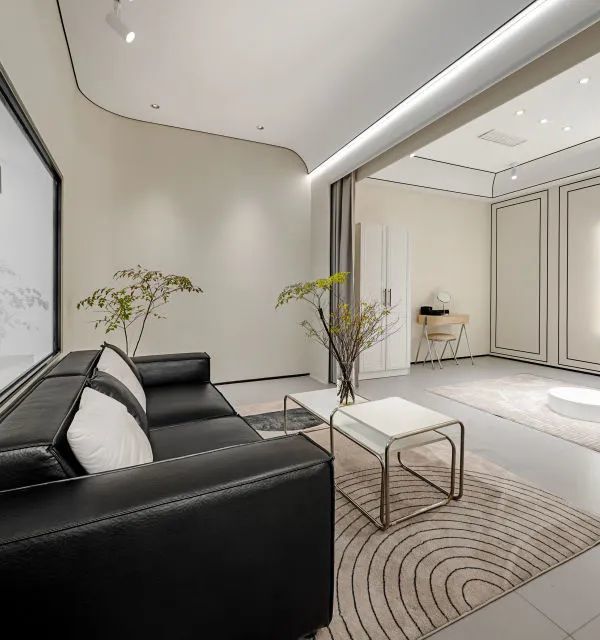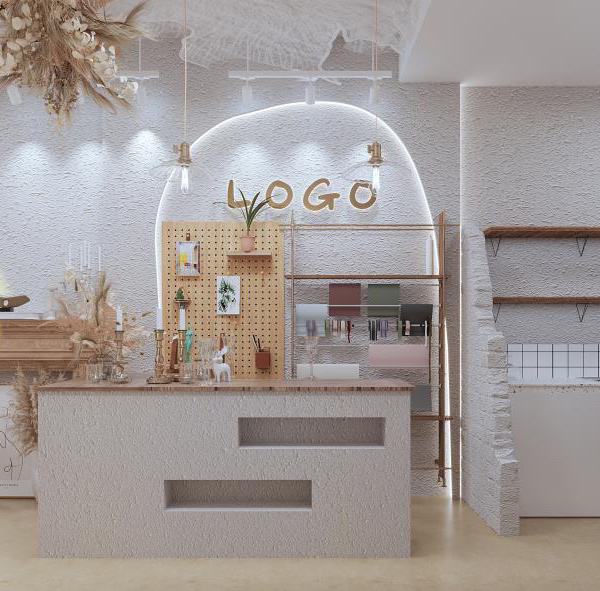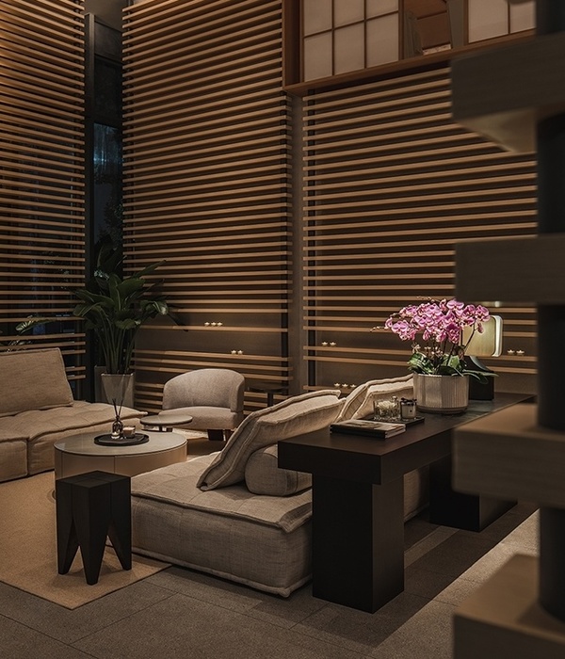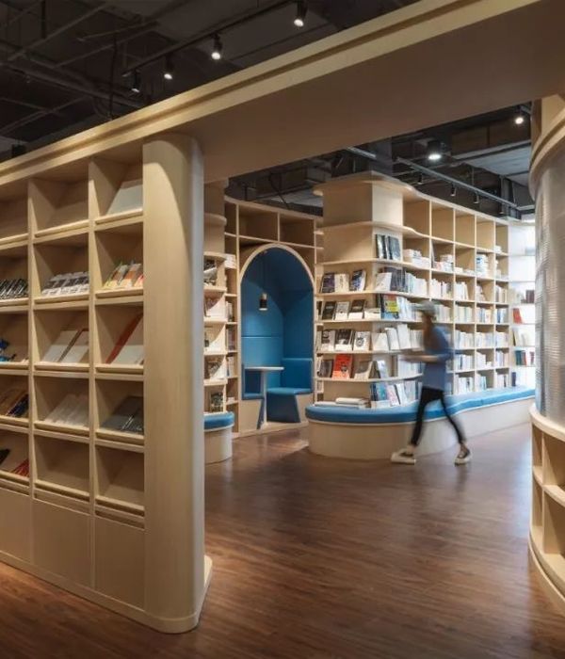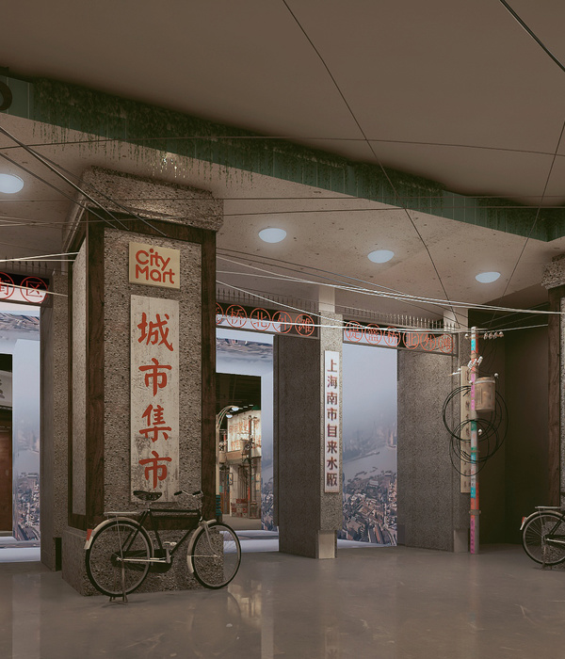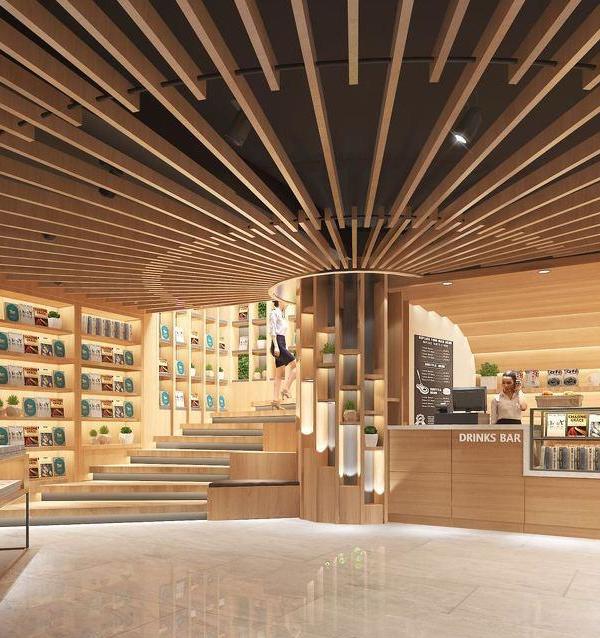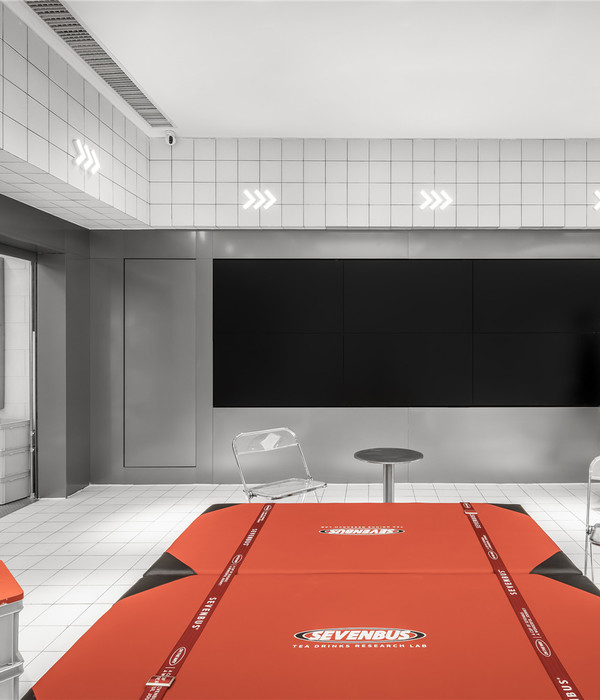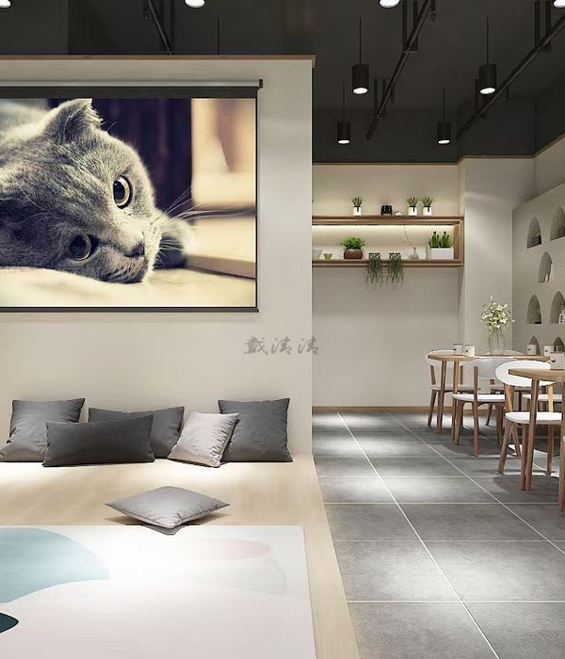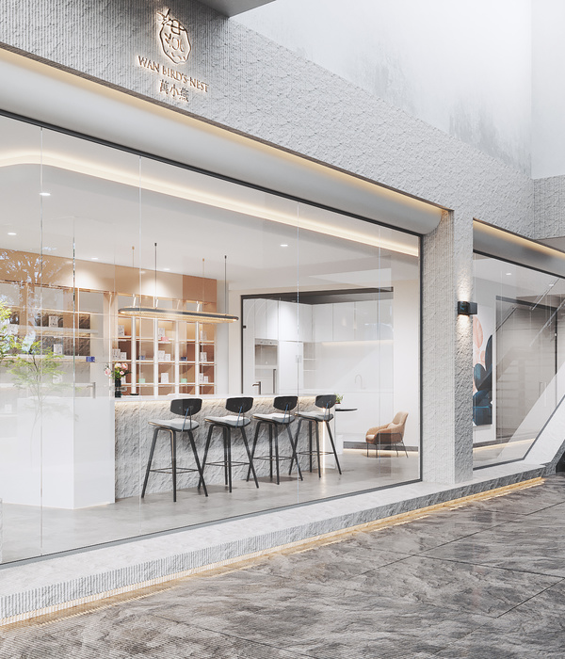Architects:Jo Nagasaka, Schemata Architects
Area:319 m²
Year:2022
Photographs:Takumi Ota
Construction:Daiwa-Kougyou
Architects: Jo Nagasaka, Schemata Architects
Project Team: Makoto Kohno, Yang Xuan
City: Shibuya City
Country: Japan
TODAY’S SPECIAL is a simple, not-too-fancy store evoking a sense of everyday life but offering the excitement of a once-in-a-lifetime encounter. It gives one a sense of anticipation before even going to the store, like, "Maybe they have what I have been looking for if I go there." And when one goes there, it makes them feel, "Maybe this is what I really wanted."
We placed fixtures of various textures, heights, and sizes to create a sense of circulation while bringing out "noise" elements generally hidden behind the scenes to the sales floor to generate a sense of movement and bustle, akin to the vibrancy of a marché. And, as with other Today's Special stores, we attempted to dismantle the flimsy infill and reduced it to the skeleton to highlight the non-decorative nature and the raw materiality.
This Ebisu store required smokeproof hanging walls because the store section was large, and the shared space of the building crossed the leased space. We came up with the minimalist solution: LGS (light gauge steel) framing combined with smokeproof sheeting.
Based on this idea, we used light LGS as one of the key elements in the room to accentuate the smokeproof hanging walls. We also added main counters of stacked bricks in some places.
{{item.text_origin}}

