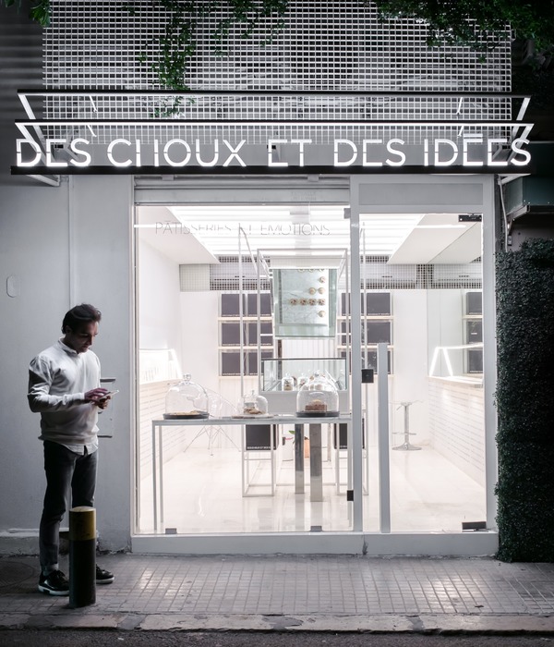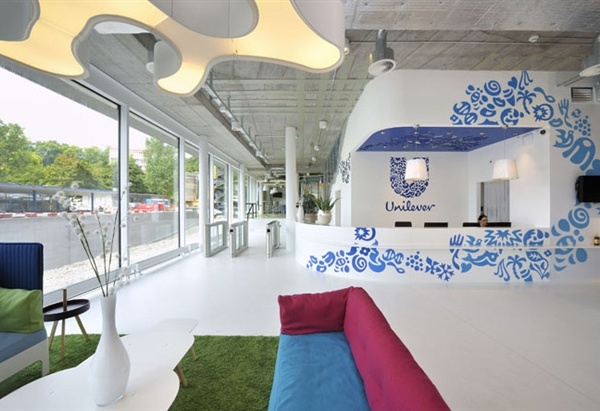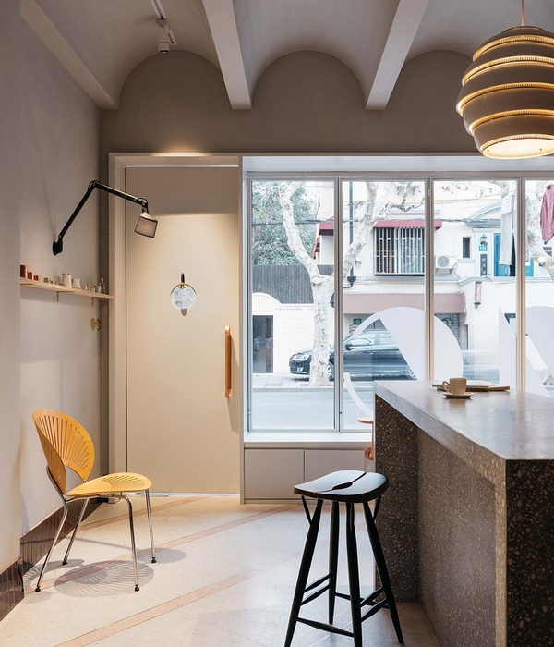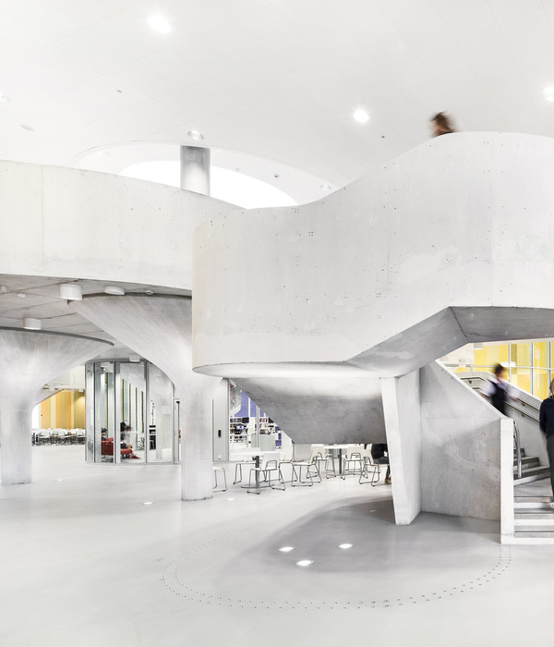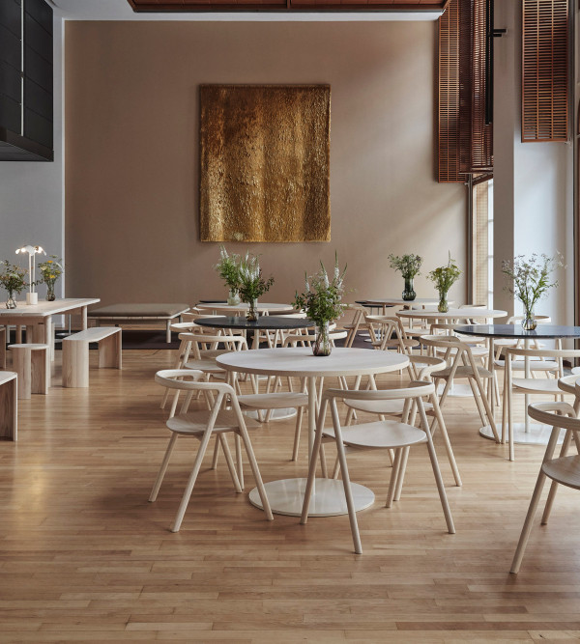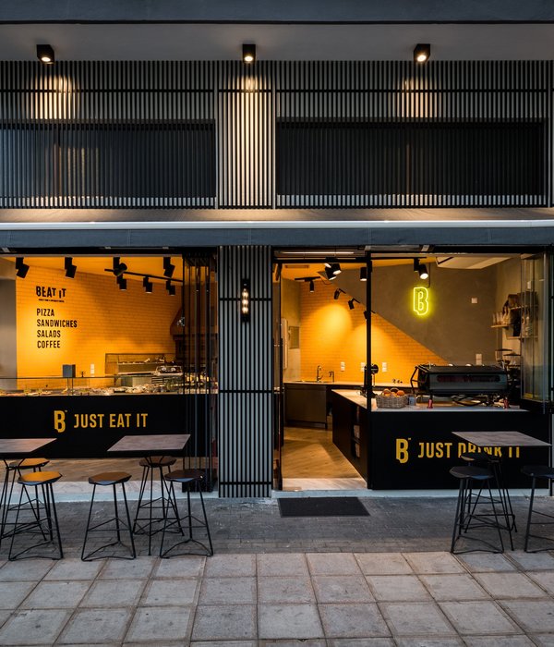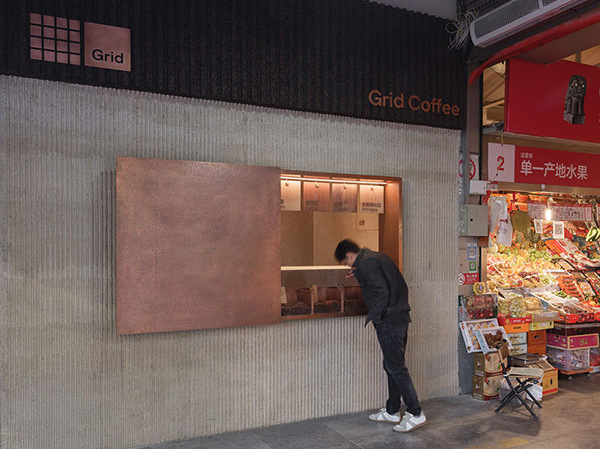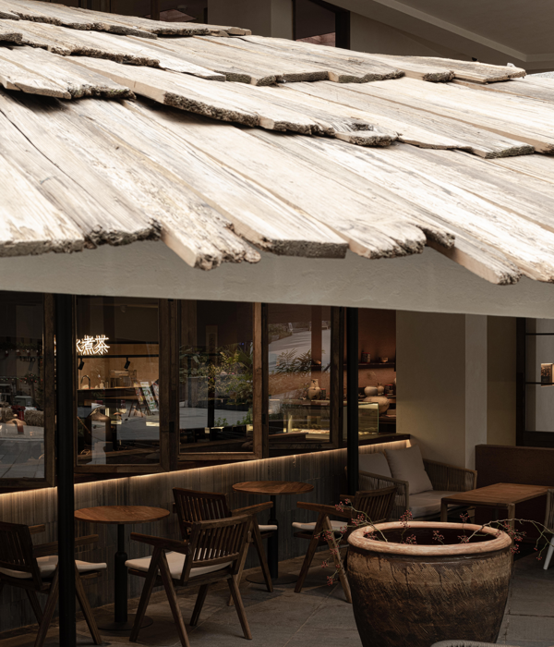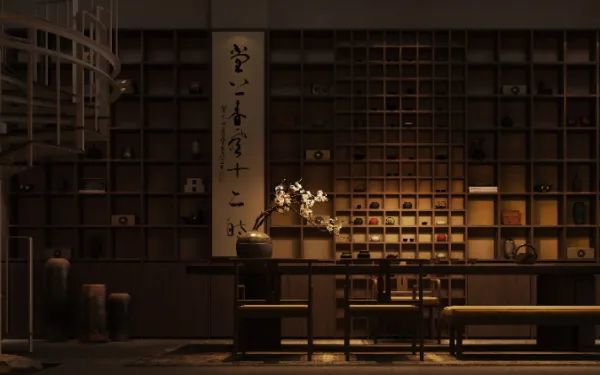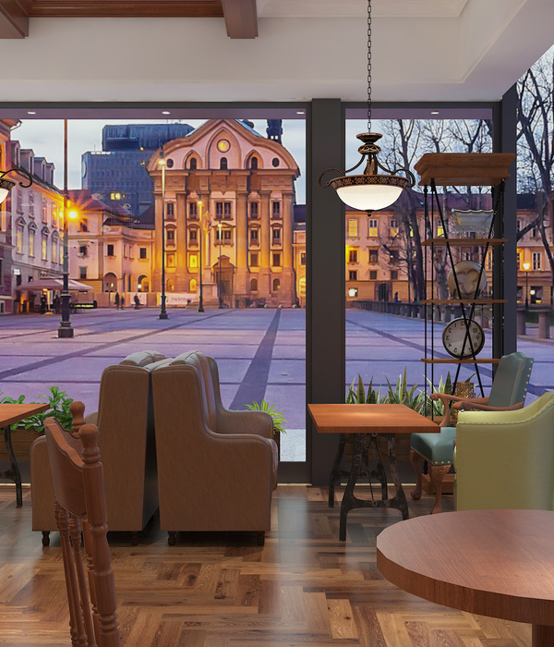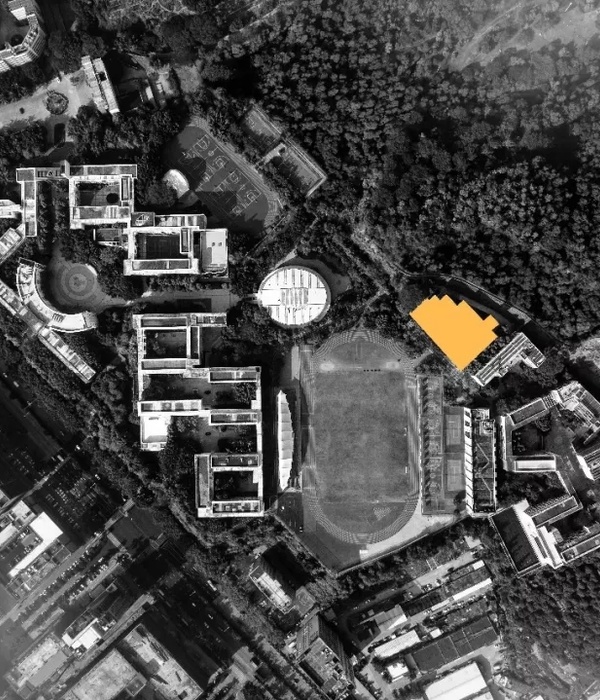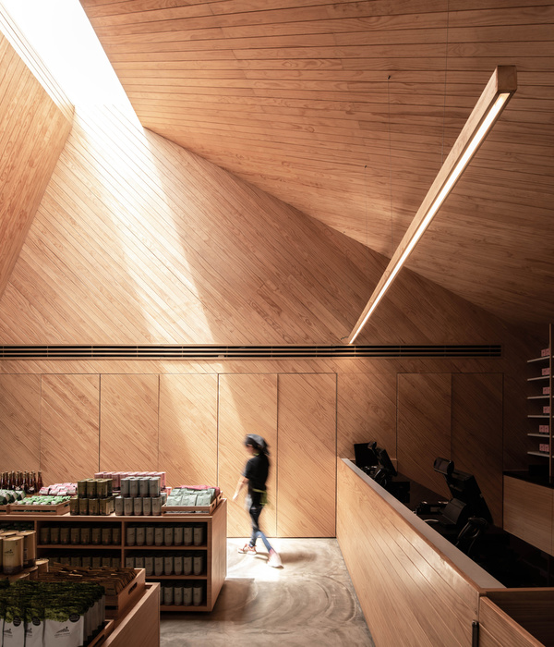Architects:officePROJECT
Area :150 m²
Year :2018
Photographs :UNITU, Xiaohuangshu
Lead Architects :Minjie Liu, Wenhan Li, Ke Chang
Design Team : Keyi Wang, Yan Chen, Shihan Feng, Hao Zhang
City : Hangzhou
Country : China
As a French patisserie, the owner came up with a mystical name called A.Mono (Arrival to Mono), ‘mono’ originated from a Japanese aesthetic theory (Mono-ha), which emphasize the relationship between one object to another. Applying this theory onto this building, human can be considered as one of the ‘object’, same to nature, therefore the relationship between human, object and nature, these three elements become the foundation of the design.
The blurred boundary between indoor and outdoorThis building can be classified into two parts, the upper and the lower part. The upper part is renovated from a typical farmer house built by the locals with an addition shed. Initially, we planned to use a transparent material to wrap the shed with the building together to form a sleek outlook, but unfortunately to no avail due to some site condition. Instead, glass shed is used along the boundary, linking from the road into the inner part of the building and to the lower part.
We gave up the complicated design thoughts in the beginning and started off with laying the terrazzo flooring and seating to part out each space, guiding the flow of people into the shed and then into the interior. This dessert bar is best described as a rest station in the mountain, welcoming fashionable visitors from the city, at the same time becoming a great stop for the locals or even the cats and dogs to catch up.
In the slightly packed interior space, we placed an open bar area as the core of the space. Even though the bar area is separated from the seating area, it is still visually connected to the customers where the process of making desserts and drink can be appreciated. A few bar seats were placed along the bar top, maximizing the interaction between customers and the barista. Besides, the huge bay windows bring in the mountain views, by opening them up when there is great weather, it may be hard to tell whether it is indoor or outdoor.
Cave and terraceCompared to the open flow on the upper floor, the lower part is sitting in between the intertwining of existing trees, forming an intimate atmosphere between nature. Following the shed, one will be greeted with an open terrace, facing an infinite picturesque view. The upper and lower part are connected through stairs, enlarging in width while going downwards, with a continuous railing, acting as a bar top at the same time.
Walking down from the stairs, four existing trees could be seen growing harmoniously with the building, merging into one. It is as if the trees punctured through the stairs, through the terrazzo ground, out of the railing, toward the sun.
The interior of the lower part easily led us to think of cave-like living. We opted an arched ceiling with concrete texture, even the lighting was controlled to be slightly dimmer, imitating the spatial quality of a cave. Providing the continuous terrazzo flooring from interior to exterior and the full height glass window, the boundary between nature and a man-made feature is blurred.
In amidst of nature, we wish to fit in a certain level of formation and functionality, while coexisting with nature, maintaining its existing pace, leading to another way of living.
▼项目更多图片
{{item.text_origin}}

