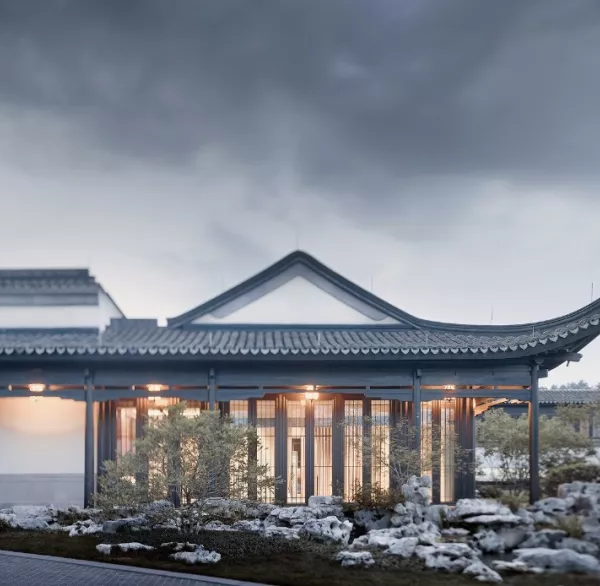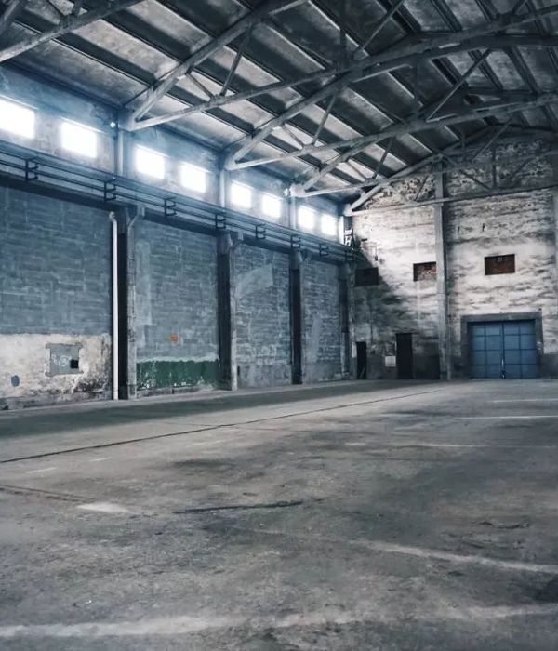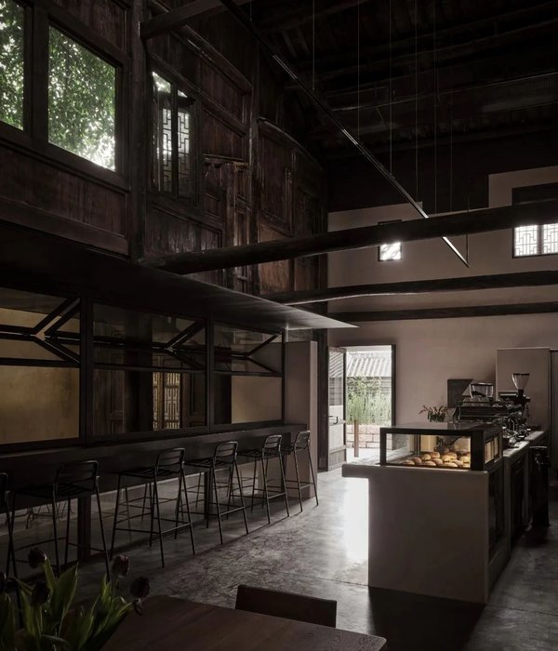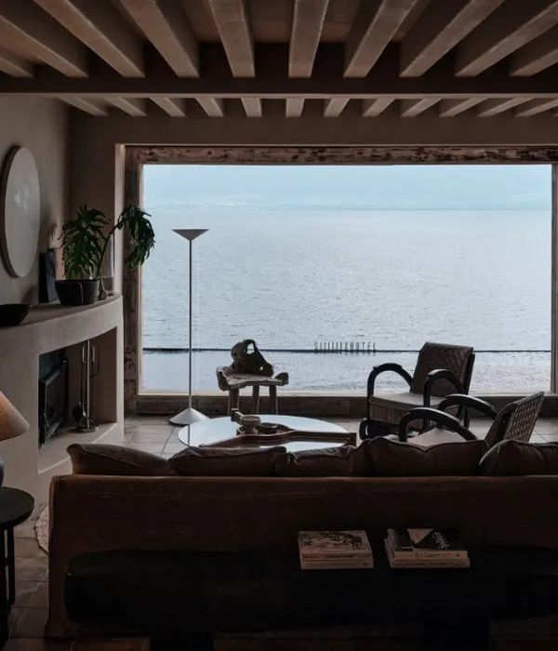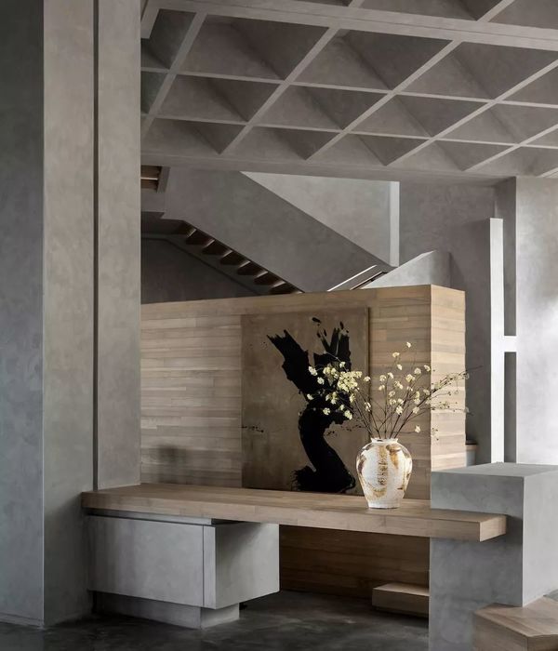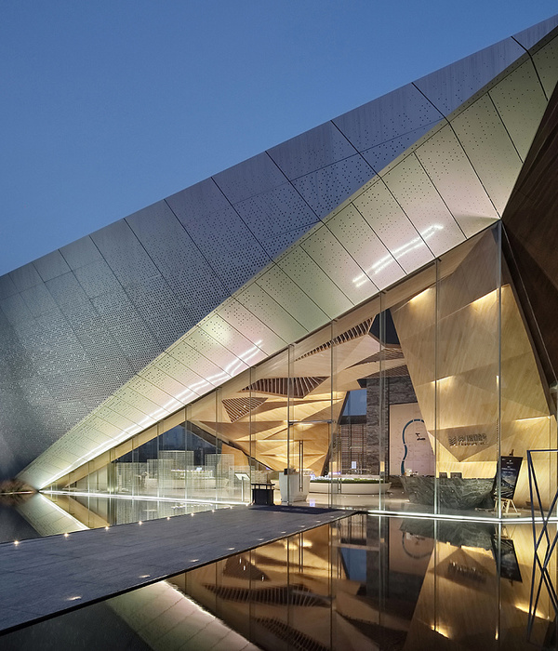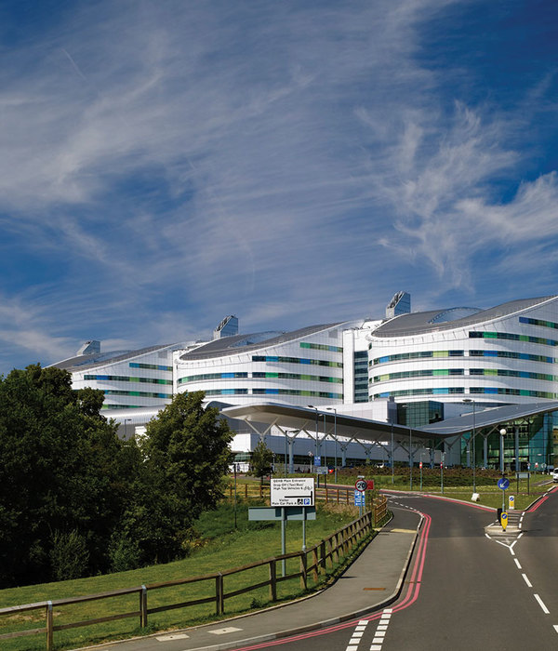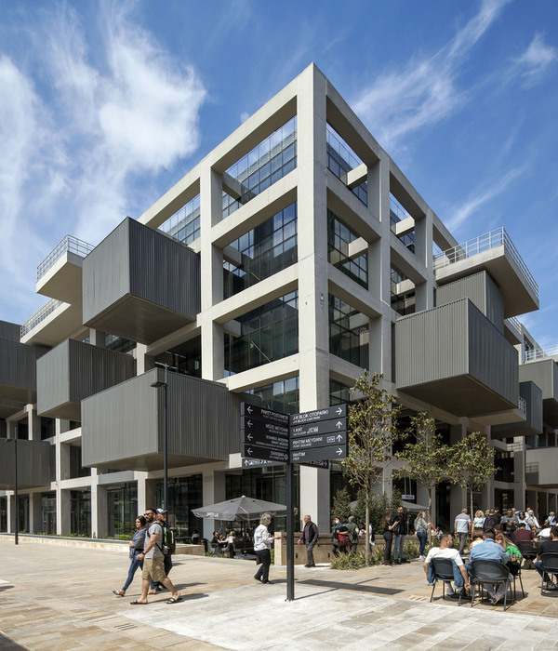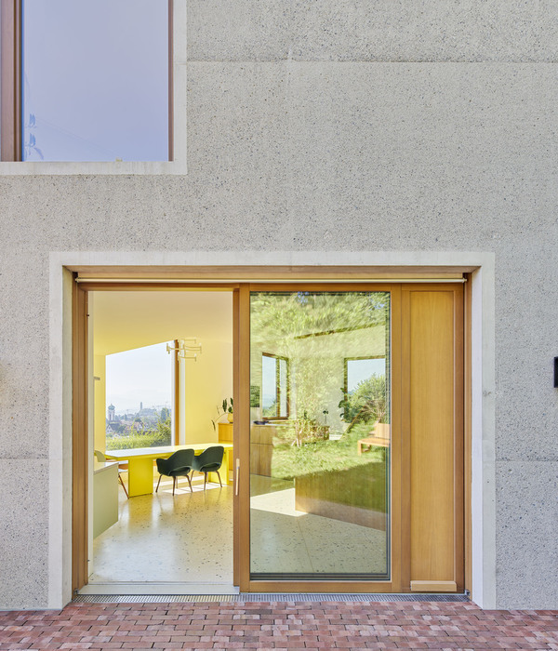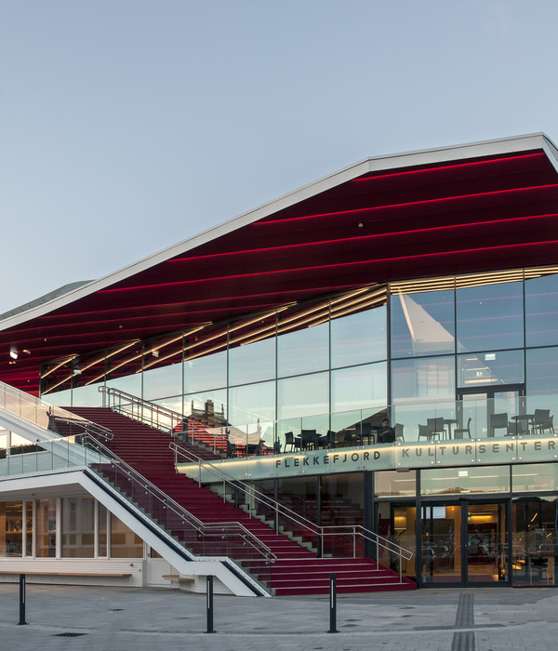EYP Architecture & Engineering was tasked with completing the Mountaintop Campus for Lehigh University to modernize the experience in Bethlehem, Pennsylvania.
The dramatic transformation of Bethlehem Steel’s abandoned R&D facility into an experiential 21st century academic environment significantly advances Lehigh University’s Creative Inquiry program. The project included recladding the existing, crescent-shaped building and creating new discovery-based learning accommodations in the high-bay research spaces that redefines teaching and enables cross-disciplinary groups to learn through invention and fabrication.
Hands-on, research-driven exploration is key at Lehigh University’s Mountaintop Campus. Once a series of cavernous buildings, EYP’s modernization team successfully transformed the facilities into an invention incubator. Students are freed from standard curricula and challenged to take control of their education, learning by doing. In this environment, students can test the limits of what’s possible in their academic studies.
A giant, open room with 40-foot ceilings allows students and other users to look up and see discovery on display as teams work inside. Here, students can also meet and partner with faculty and peers while observing the inventive work below. The industrial main room is left open to the creative mind, and movable, flexible makerspaces allow students to collaboratively address real-life problems with everything from engineering and biology to sociology and music.
To encourage collaborative experimentation and maximum flexibility, the design preserves the openness and factory- like feel of the existing plant. The active, gray volumes of the high-bay makerspaces are set in counterpoint by glassy “mixing boxes” – brightly colored teaching spaces whose exposed steel structure and mechanical systems display the engineering of the solution to the future engineers. Strategic adjacencies visually link study and teaching areas with spaces for “making” to activate a sense of creative community.
The east façade showcases deep vertical fins to reduce heat load on the curtain wall, provide shaded views from the offices and collaboration spaces, and establish a new identity for the facility. Flush glass was used in the lobby and along circulation to increase transparency, encourage public entrance, and provide spectacular views of nature to reduce student stress. The transformation set the tone for the development of the entire Mountaintop campus as it continues to expand its new paradigm for impact focused learning.
The limitless environment fuels innovation, where projects like 3D printing prosthetics for stroke victims, harvesting plants for the hungry, or even studying breeding habits of endangered fish are the norm. The adaptive use design of the long unoccupied 1960s facility transformed the appearance and energy performance to create a flagship center for innovation, incorporating a glass “mixing box” and Makerspaces. These breakthrough spaces on Lehigh’s Mountaintop Campus are dramatically transforming how students learn, and how faculty teach.
Design: EYP Architecture & Engineering Photography: Halkin Mason Photography
8 Images | expand images for additional detail
{{item.text_origin}}


