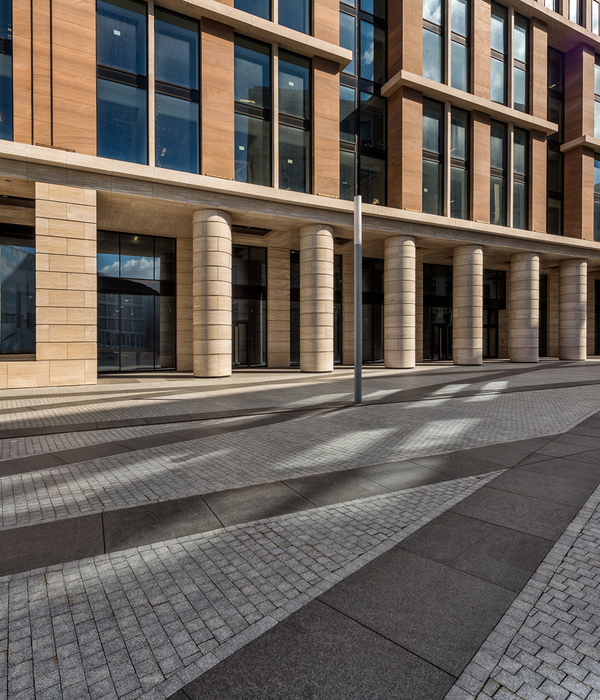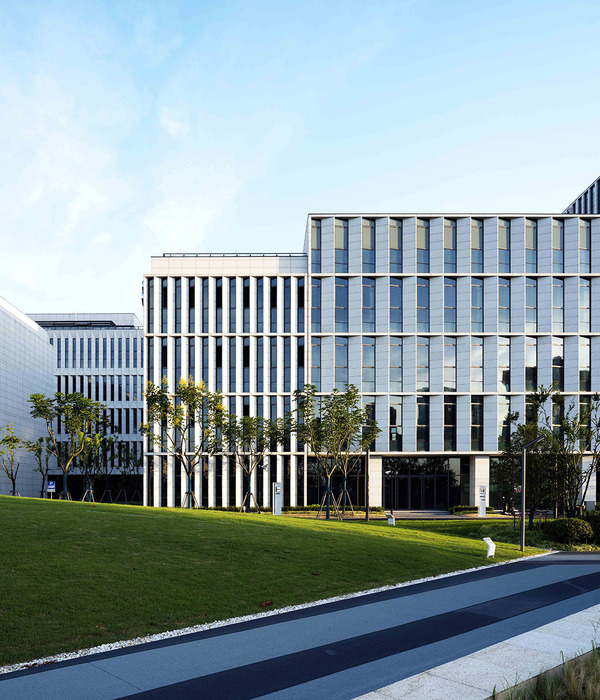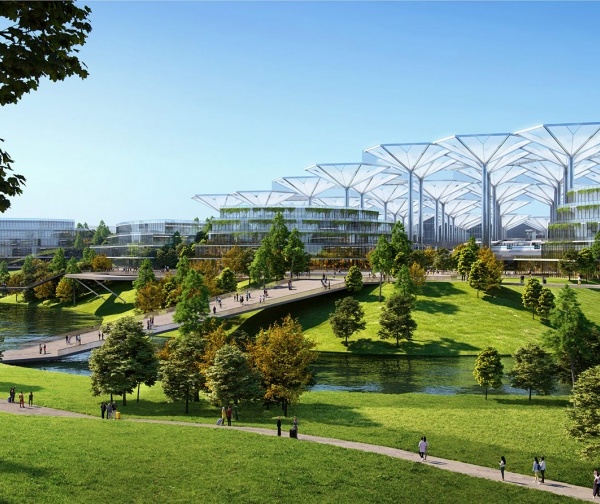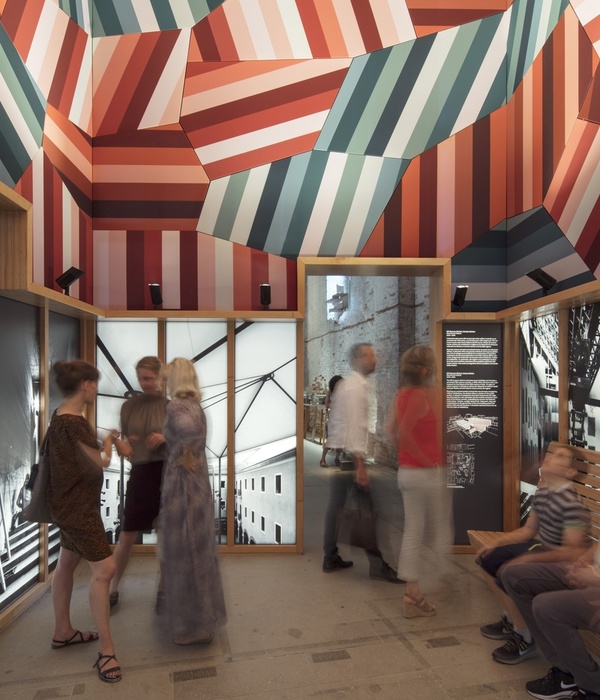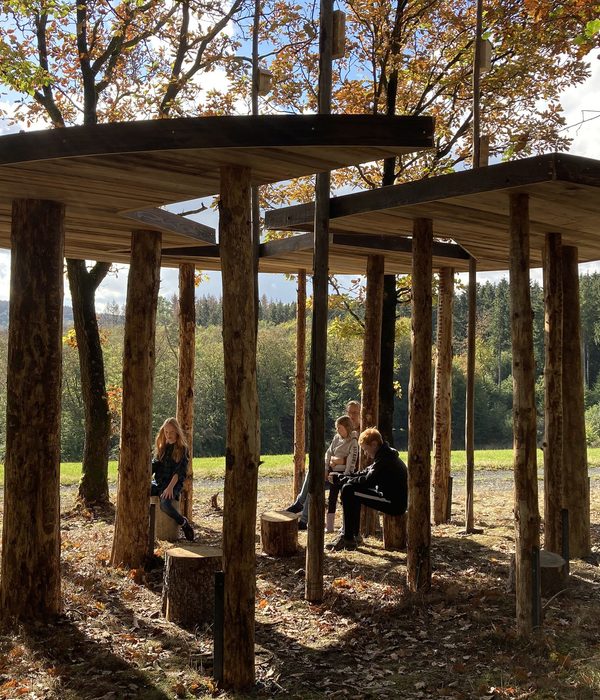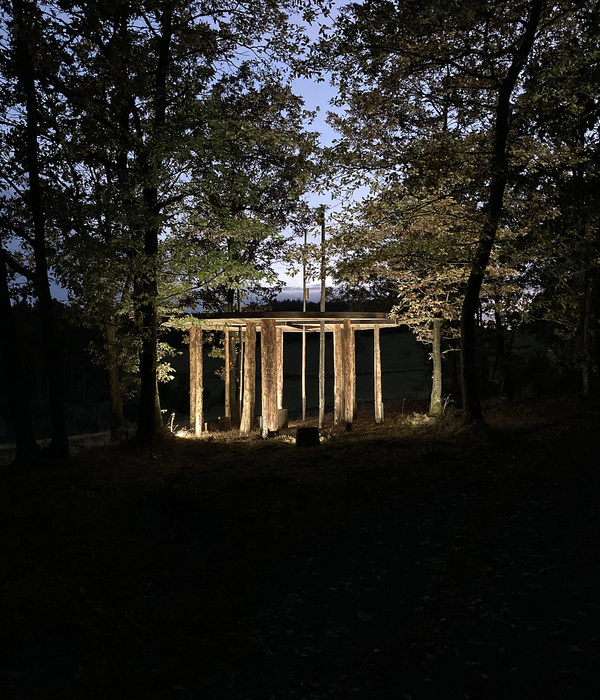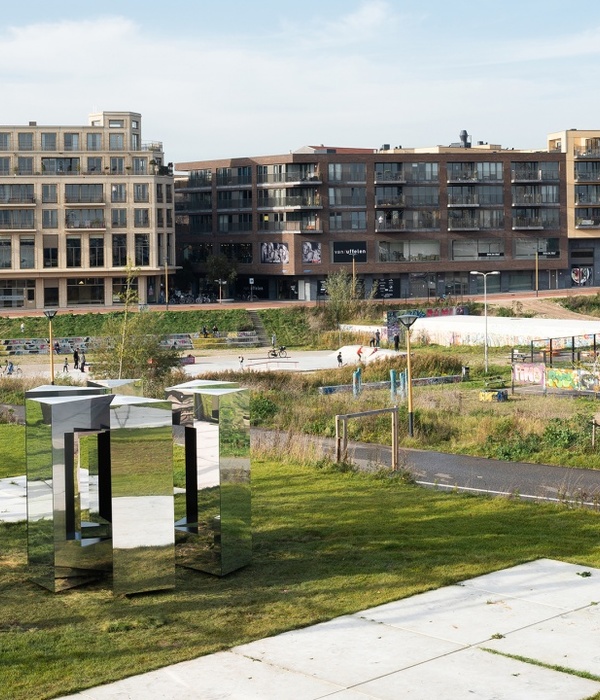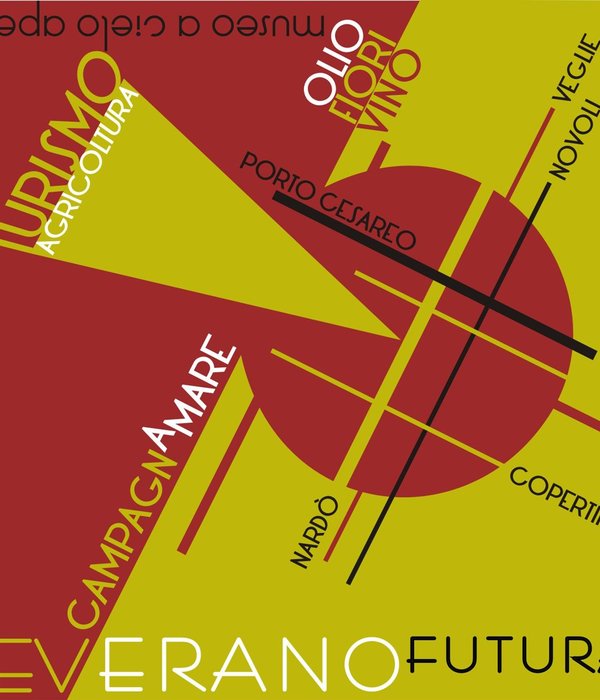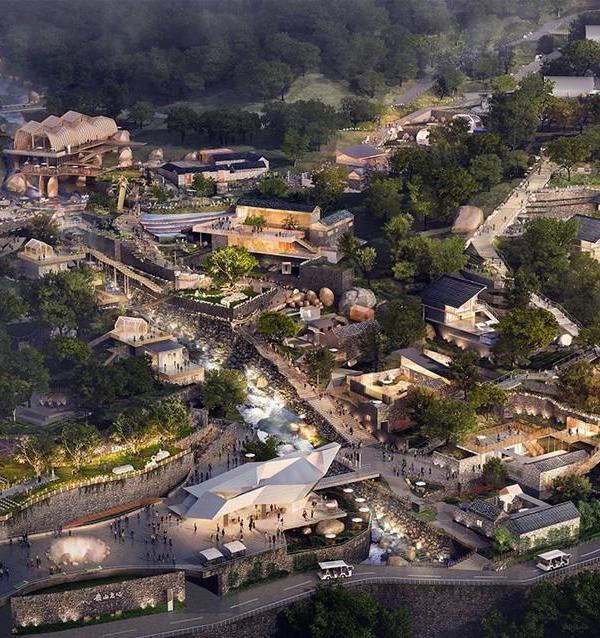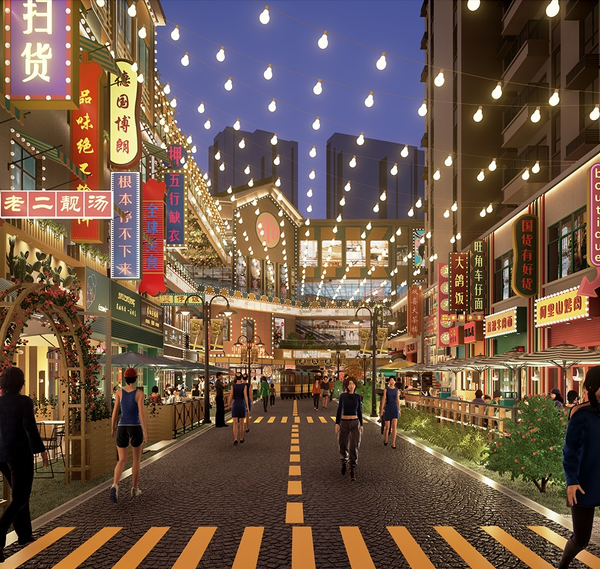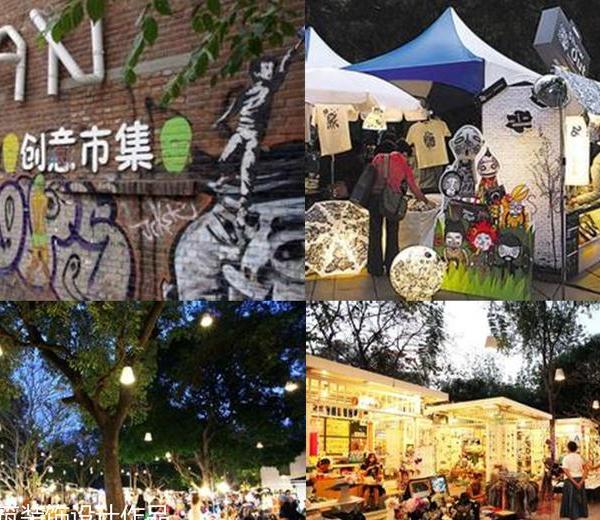Christoph Valentien, Donata Valentien (text): Designing Botanic Gardens is among the great tasks of landscape architecture ever since the Botanic Garden in Padua has shaped the world’s view of botany and thus our understanding of the variety of plants. It is the utopian idea to concentrate plants from all over the world in one place, and at the same time, to present them scientifically and aesthetically.
The Chenshan Botanic Garden Shanghai documents a new era, a different understanding and experience of the world. The understanding of the global danger to ecosystems and the knowledge about the dramatic loss of plant species is growing. The Chenshan Botanic Garden can no longer function just as a scientific plant collection, but must also exhibit the great variety of botanic communities and their habitats. The garden should awaken an understanding for the earth’s ecosystems in their beauty and for the danger they are exposed to.
© Planungsgruppe Valentien
© Planungsgruppe Valentien
© ER Dongqiang
© Planungsgruppe Valentien
© Valentien + Valentien
© Planungsgruppe Valentien
© Valentien + Valentien
© Jan Siefke, Shanghai
© Yiju Ding
© Jan Siefke, Shanghai
© Jan Siefke, Shanghai
© Jan Siefke, Shanghai
© Jan Siefke, Shanghai
© Valentien + Valentien
© Jan Siefke, Shanghai
© Valentien + Valentien
© Valentien + Valentien
© Jan Siefke, Shanghai
© Valentien + Valentien
© Valentien + Valentien
© Valentien + Valentien
© Jan Siefke, Shanghai
© Valentien + Valentien
© Jan Siefke, Shanghai
© Jan Siefke, Shanghai
© Jan Siefke, Shanghai
© Jan Siefke, Shanghai
© Jan Siefke, Shanghai
© Klaus Molenaar
© Valentien + Valentien
© Valentien + Valentien
© Jan Siefke, Shanghai
© Valentien + Valentien
© Valentien + Valentien
© Valentien + Valentien
© Valentien + Stauss
Yet the garden remains within the tradition of Chinese garden culture. This tradition is continued, but at the same time new images are created. The need is to deal with nature in a responsible way in the garden itself. It has to communicate, instruct, entertain and be memorable to visitors who are seeking relaxation as well as information.
The Site
Shanghai is built on alluvial land, located in an immense delta formed by the Yangtze River as it flows into the East China Sea. In a largely flat landscape nine hills rise up to about 100 metres. The land lies just slightly above sea level and the groundwater is close to the surface. A moist alluvial landscape still prevails, a „water landscape“ which is crossed by numerous canals and drainage channels. Agriculture, the cultivation of vegetables and fruits, and intensive fish farming characterise the scene. In between widely scattered villages can be found.
The landscape, however, is changing at a dramatic pace. Songjiang, a satellite city in south-western Shanghai, will become a centre of new residential development. Large new housing estates and exclusive residential areas are springing up everywhere along with a new university campus and business park. The land in this area has obviously been prepared for further construction and the Chenshan Botanic Garden will soon be an internal park in this continuously growing metropolis.
The Design
We approached the site with western eyes, at the same time, we were curious, and wanted to understand what was different, which dreams and hopes are linked to the Chinese landscape and garden. We adopted typical Chinese landscape elements and tried to translate them into a concept that complies the requirements of a modern Botanic Garden and uses a new formal language.
A strong formative intervention was necessary in order to create a distinct place in such heterogeneous surrounding. The spatial composition is simple. A graded ring surrounds an inner garden and one of the nine hills, Chenshan. The ring is a symbol for the world; the mountain and the lake where the sky is reflected are the defining symbols and traditional Chinese motives. The powerful dynamism of the spatial elements gives an orientation in a geographical as well as an aesthetic sense.
The most important buildings, the reception building with its exhibition halls, the greenhouses, and the botanical research centre, are all integrated into the large sculptured ring and form a morphological unit, a “built” landscape.
On the elevated ring, with its slopes and leveled areas, a vegetative-geographical pathway leads through laurel woods from different continents. The forested ring will satisfy scientific requirements while at the same time remaining a generous and usable park. Modeled on a naturally occurring environment, small areas of woodland frequently alternate with open groves and groups of trees.
The heart of the garden is a large area consisting of several lakes, where aquatic plants are exhibited in both natural and artistic settings. More than 35 theme gardens are located in this area as single islands. They adhere to a consistent basic structure. They rise approximately one metre above the damp subsoil, are surrounded by uniformly sloped banks, have natural stone paving, and form a framework around a rigid and repetitive pattern in the soft soil around them. Individuality is readily apparent on these islands. Here the garden is celebrated. The variety and splendour results from the plant breeding over hundreds of years.
Each island represents a distinct world of its own – with its own atmosphere and individual design. The aim is to promote the vegetative beauty in these areas: the Osmanthus garden, the topiary garden, the water gardens, garden for medicinal plants and much more. However besides enjoying the beauty people can also learn about useful aspects. A garden allocated next to the biogas plant demonstrates the importance of bioenergy crops; another garden displays plants that can be used for the production of fibres, such as coconut palm, hemp, sisal, and cotton. An island with an olive grove exhibits different oil-producing plants, another shows vegetables in colourful patterns. A large garden for medicinal plants plays a unique role. Chinese medicinal plants are situated in the centre, surrounded by medicinal plants from other continents, such as herb gardens in European monasteries and medicinal forest gardens in Sri Lanka.
Sustainability
And yet, the main objective was to develop a sustainable system, from the planning of the buildings to the operation of the garden. The garden will thus be able to function as an example and demonstration project for sustainable architectural development.
The local water that is heavily polluted will be purified in a new constructed wetland area before being fed into the centre lakes; the buildings are equipped with an energy-efficient facility management system, including an ecological wastewater treatment system. The embankment and the theme gardens that rise out of the subsoil were created by using the soil excavated from the large centre lake.
Perspective
The Botanical Garden offers learning and research opportunities to people of all ages aswell as to school classes as to scientists. At the same time it is a place where inhabitants of Shanghai can spend the whole day to relax and recreate. There are numerous restaurants, boat and bike rentals, a kindergarten and a campground. One of our main goals for the garden is to keep the balance between scientific purpose and local recreation.
Client: Chenshan Botanical Garden Shanghai Project Team, China Design team: Planungsgruppe Valentien, Munich Landscape architecture: Valentien + Valentien Landschaftsarchitekten und Stadtplaner SRL; Straub + Thurmayr Landschaftsarchitekten Architecture: Auer + Weber + Assoziierte GmbH Final Planning Landscape architecture: SLADI Final Planning Architecture: SIADR Coordination Germany-China: Yiju Ding International Competition Chenshan Botanic Garden Shanghai 2005 Realization: 2010 Area: 206 hectares
Area balance: Total area 100% – 206ha Vegetated areas 62% – 123ha Water 17% – 34ha Paved surfaces 18% – 36ha Buildings 3% – 5ha
Awards: 2011 Design Prize City of Shanghai (Shanghai Exploration and Design Trade Association) CEDA Design Prize 2011, Category Public Projects in China (CEAD – China Exploration & Design Association)
{{item.text_origin}}

