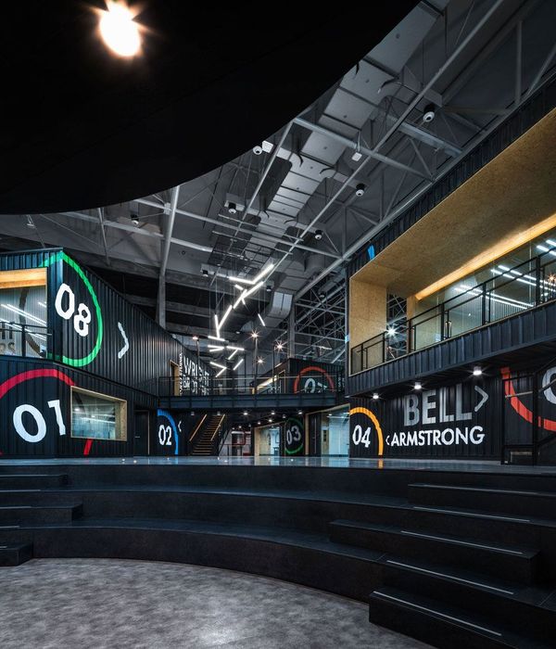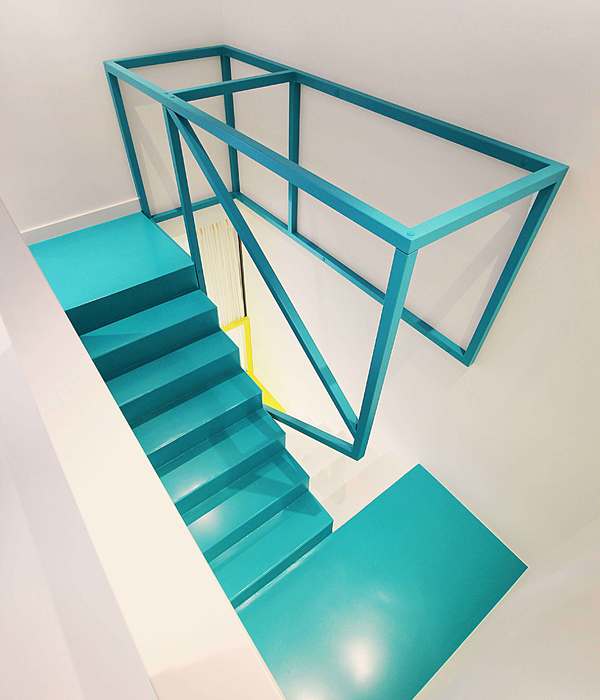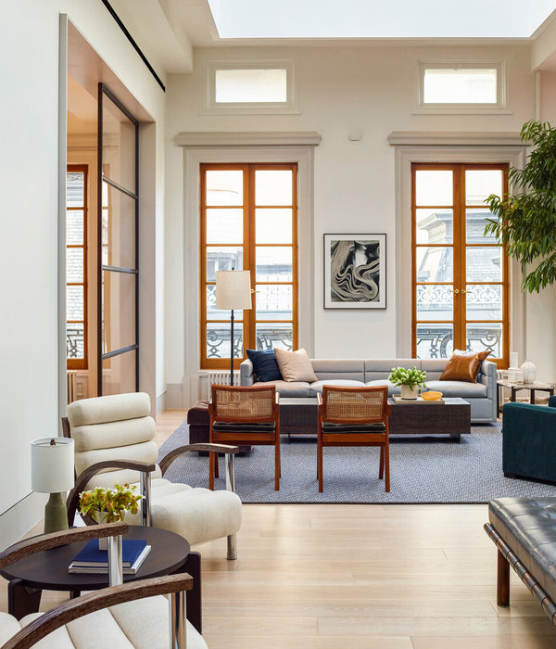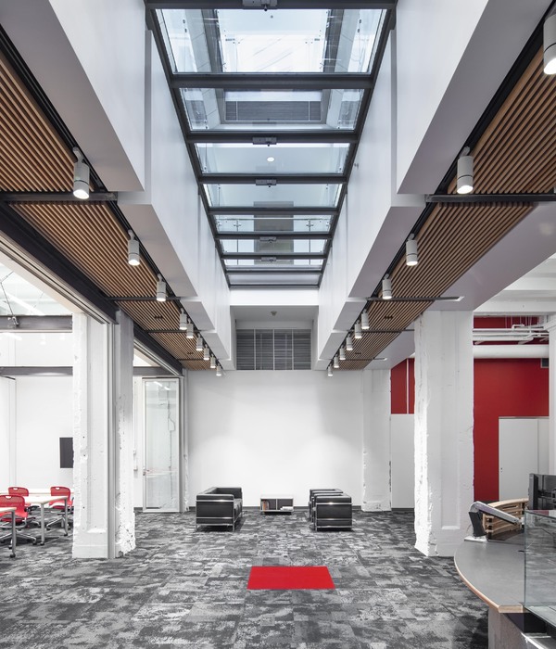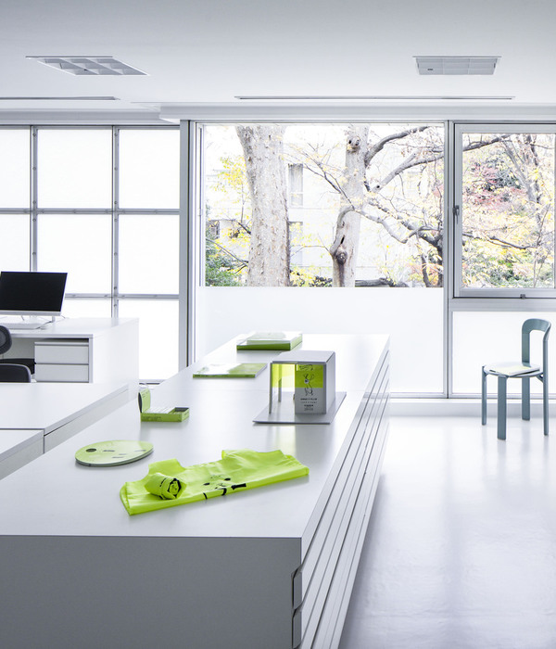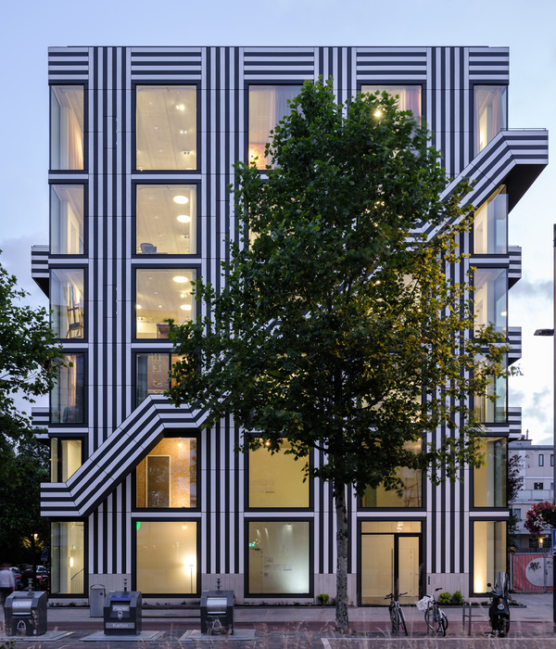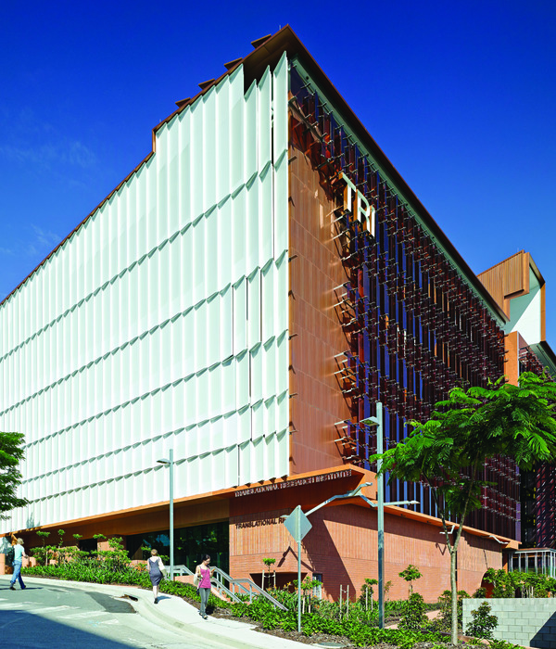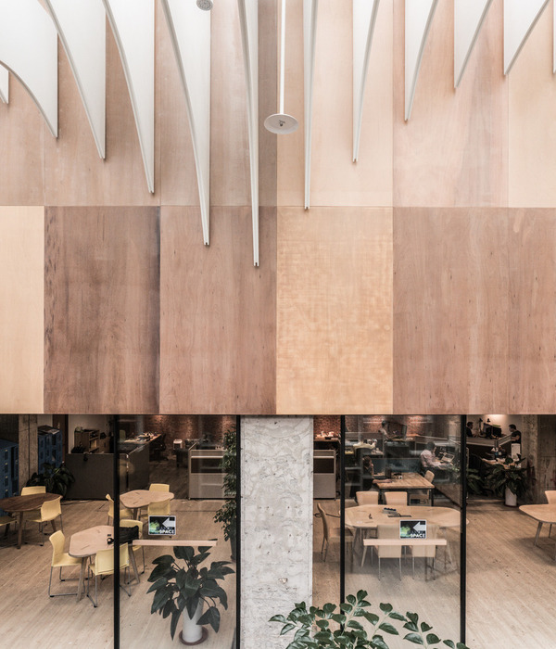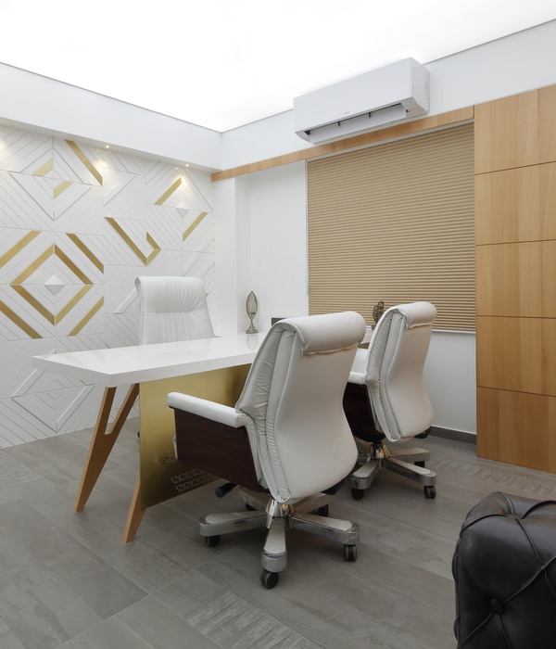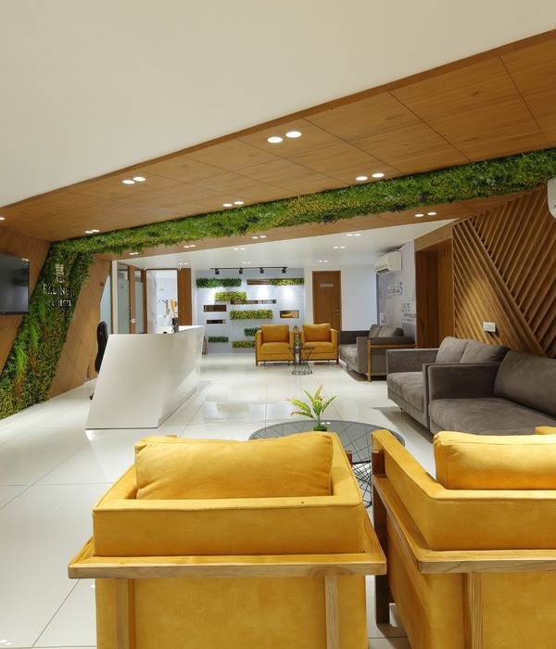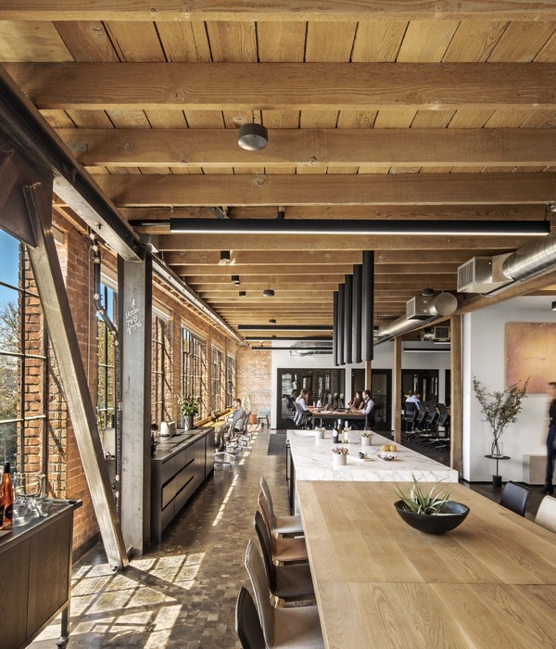The New York City headquarters for Casper, the global sleep company, translates the brand’s playful and dreamy aesthetic within an office building.
Architecture Research Office designed the Casper offices to reflect the business values and culture in New York City, New York.
Through an intelligent planning strategy and vibrant materiality, the design supports Casper’s mission to bring better sleep to all.
Located on the 39th and 40th floors of Three World Trade Center, the office features large open work areas that are punctuated by varied collaborative spaces, ranging from conference rooms to phone booths. Large common areas with expansive views and ample daylight anchor each floor along the west and are linked by a wood-paneled stair.
The new headquarters evokes the sensation of working within a cloud.
Work “neighborhoods” along the perimeter of both floors organize groups by departmental relationships. The central core of the square floorplate provides orientation: murals on exposed concrete mark the east and west, while translucent meeting rooms line the north and south. Larger conference rooms anchor the four corners and support spaces.
Acoustics were carefully calibrated to ensure the flexible collaborative workspace would be attractive, comfortable, and productive. Meeting spaces of all sizes range from large conference rooms to felt-wrapped “work pods.” Above desks, custom curving baffles integrate lighting and enhance acoustics.
Details further express Casper’s whimsical identity within the design strategy. Curving portals through the building core define openings and a material palette of muted accent colors, soft curving surfaces, and wood cabinetry add warmth.
Design: Architecture Research Office
Photography: James Ewing
16 Images | expand for additional detail
{{item.text_origin}}

