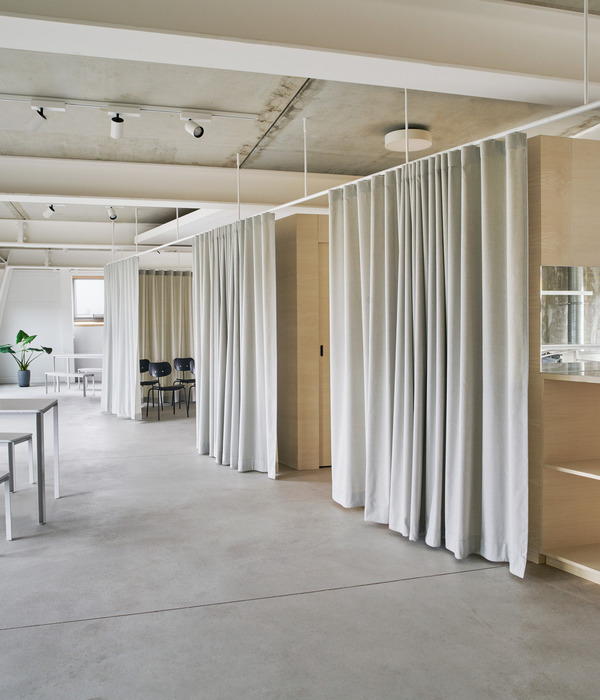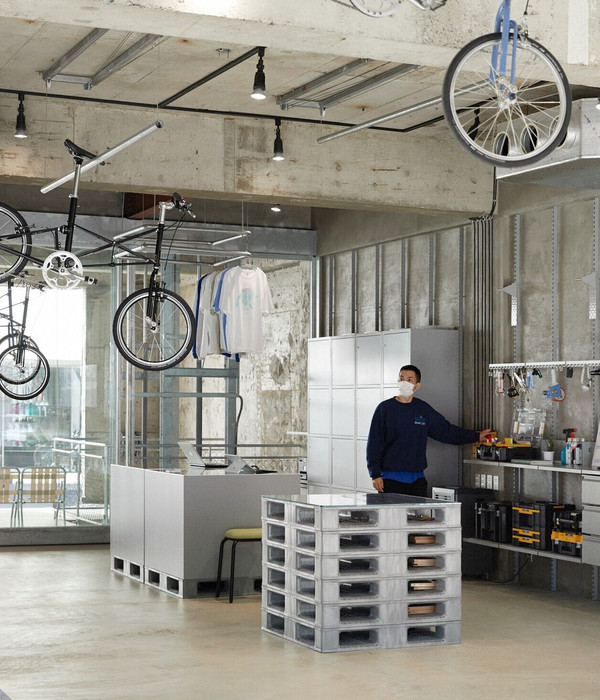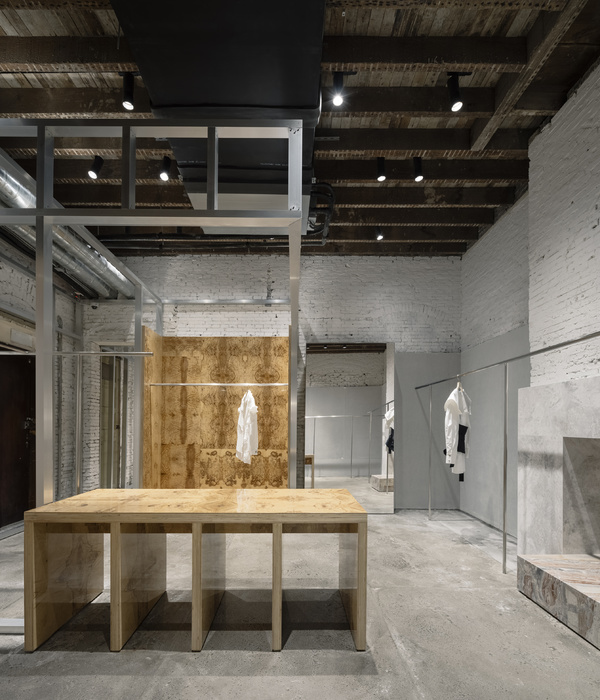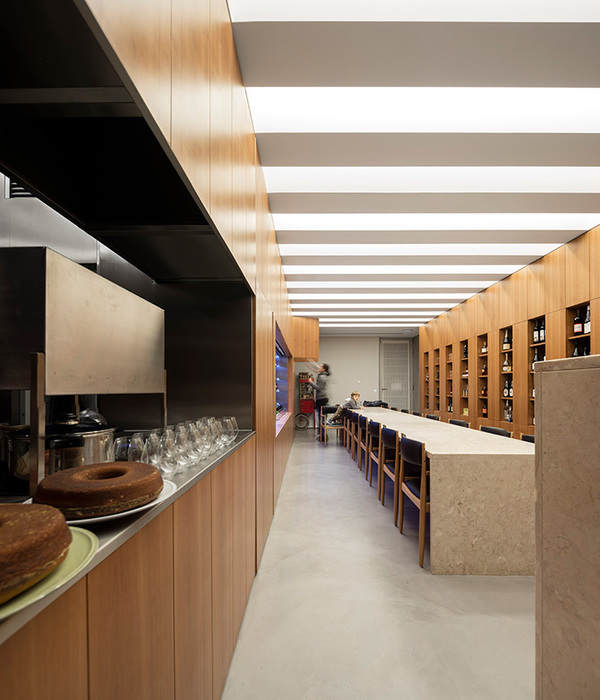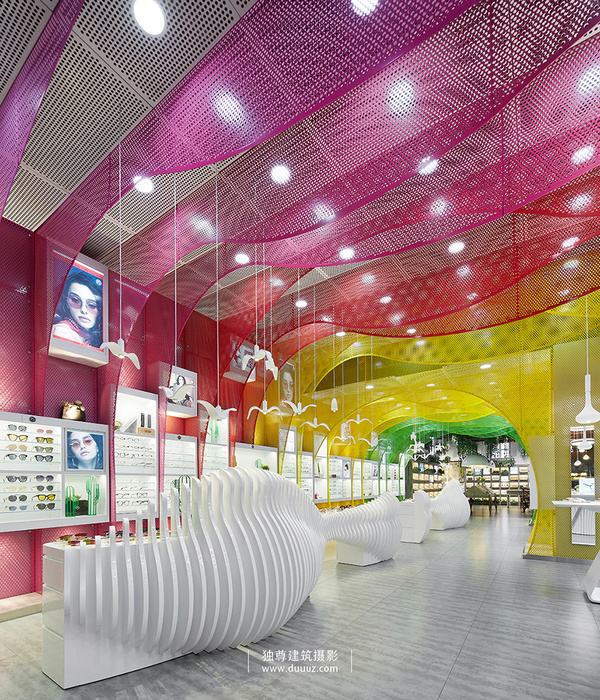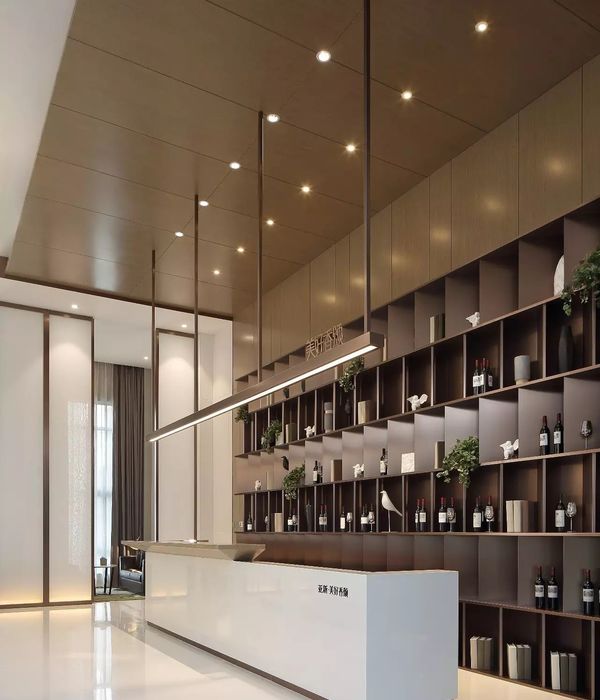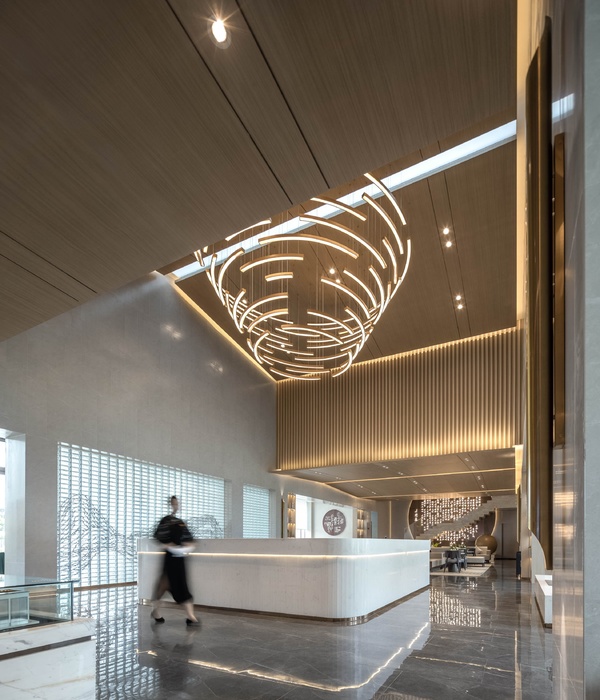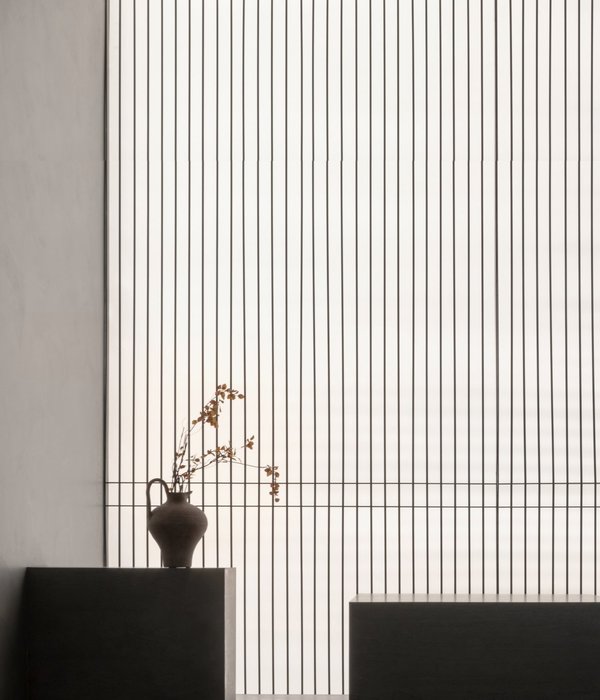Millac 滨海市场,釜山 / LJL Architects + 2K1 Architecture,城市化与海景的完美融合
场地位于广安里海滩东侧的垃圾填埋区,自1980年代启动填海工程以来,该区域经历了城市化的过程。
The site is located in a landfill area on the east side of Gwangalli Beach, and it has undergone urbanization since the start of the reclamation project in the 1980s.
▼项目概览,Overall view

▼滨海环境,The costal environment
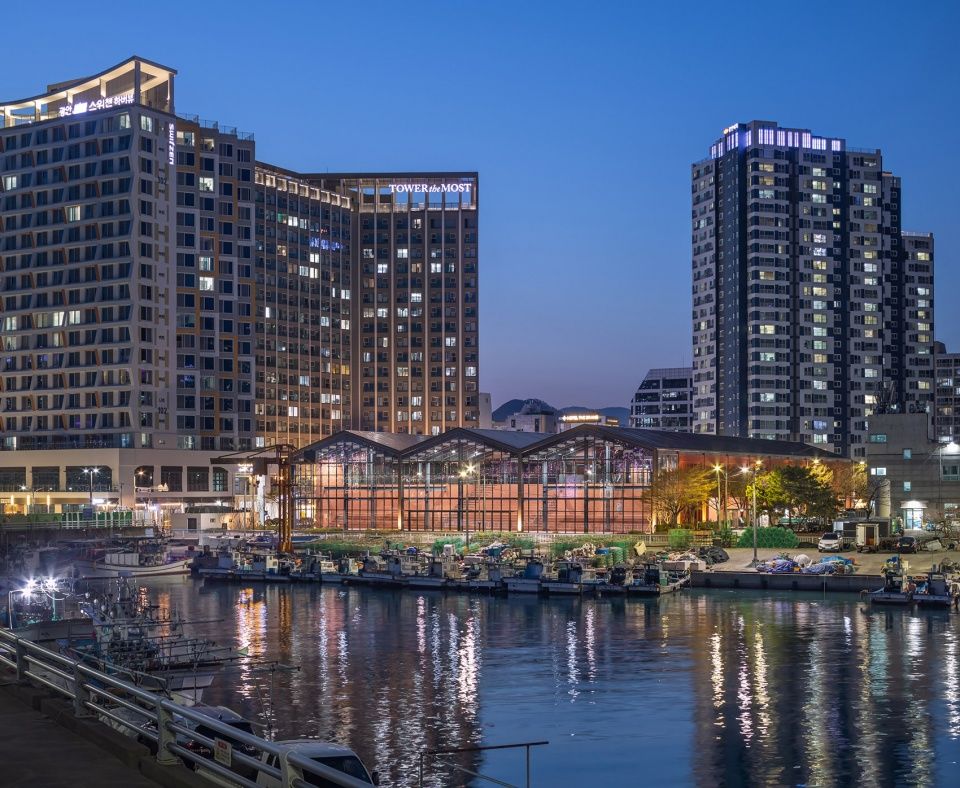
从填埋时期到2019年开始设计,场地一直处于未开发的状态,环绕在周围的高楼大厦让这里看上去像是嵌入城市中心的巨大社区。场地的南部临海,提供了最靠近广安大桥的视野,因此十分有利于高层建筑的开发和预售工作。尽管如此,项目的业主仍然相信,应当通过低楼层的水平地标及其公共属性来实现另外的空间价值,这也是该项目所关注的重点。
The site, which remained undeveloped as an empty lot from the time of its landfilling until the design phase in 2019, was surrounded by high-rise buildings and looked like a giant community in the middle of the city. The southern part of the site was adjacent to the sea, offering the closest view of the Gwangan Bridge, making it a natural location for high-rise development and pre-sale. Nevertheless, the belief of the project owners in the potential to realize other spatial values through low-rise horizontal landmarks and publicness was a crucial focus of this project.
▼场地鸟瞰,Aerial view
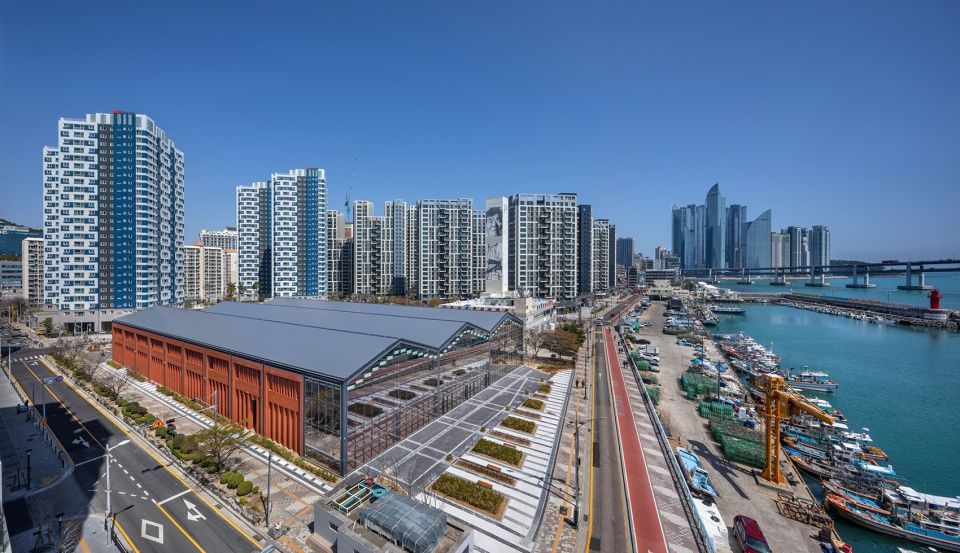
▼远眺广安大桥,Overlook to the Gwangan Bridge
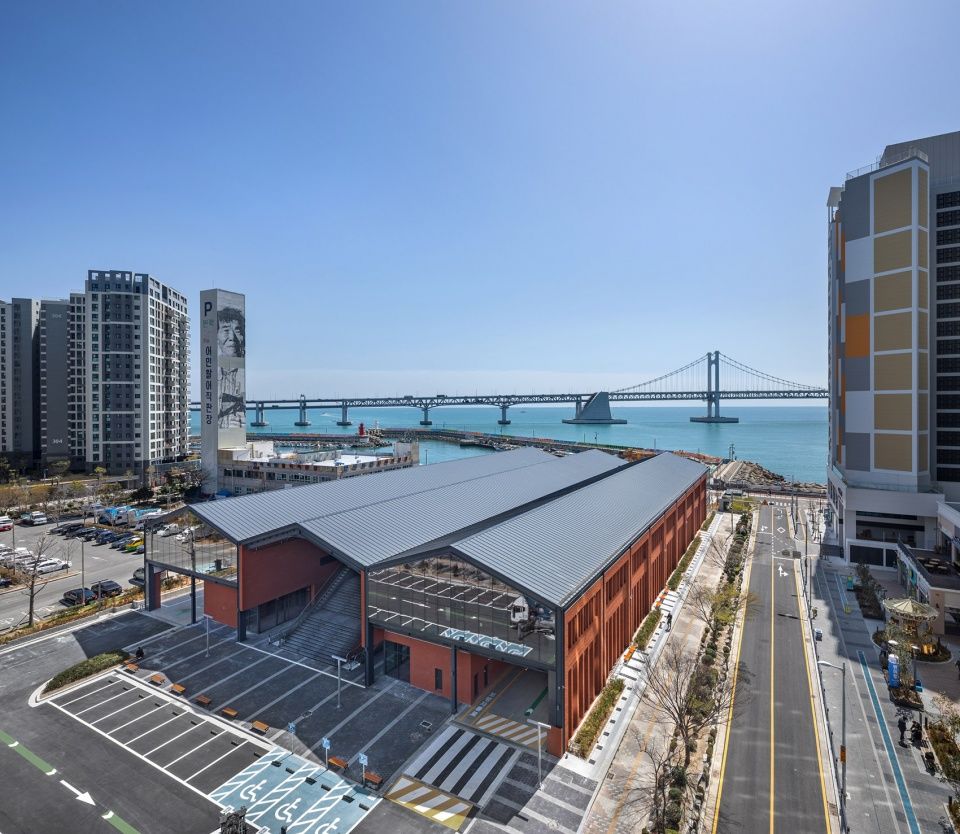
不同于其他沿海的商业建筑往往以庞大的规模占据海景,该项目着力于凸显开阔而空旷的空间,同时减少设计的痕迹,由此创造出了一种显著的对比。低层建筑群的高度被控制在一定范围内,不会对附近住宅区的观海视野造成遮挡,同时也通过与高层建筑的鲜明对照而形成了独特的城市景观。市场空间的设计融入了人们对旧时鱼市和街头小贩的记忆,空间的重新配置亦捕捉到了当地文化和人群的行为特征。
Unlike other coastal commercial facilities that dominate the sea view with their massive size, this project focused on valuing empty space and a design without design, creating a striking contrast. The low-rise masses, which were formed at a height that does not obscure the sea view from nearby residential areas, create a stark contrast to the high-rise buildings and present a unique urban landscape. Memories of the past fish market and street vendors near the site have been incorporated into the market’s program, and the space has been reconfigured to capture the local culture, people’s actions, and behaviors.
▼屋顶被分割为三个部分,The roof of the warehouse was segmented into three parts
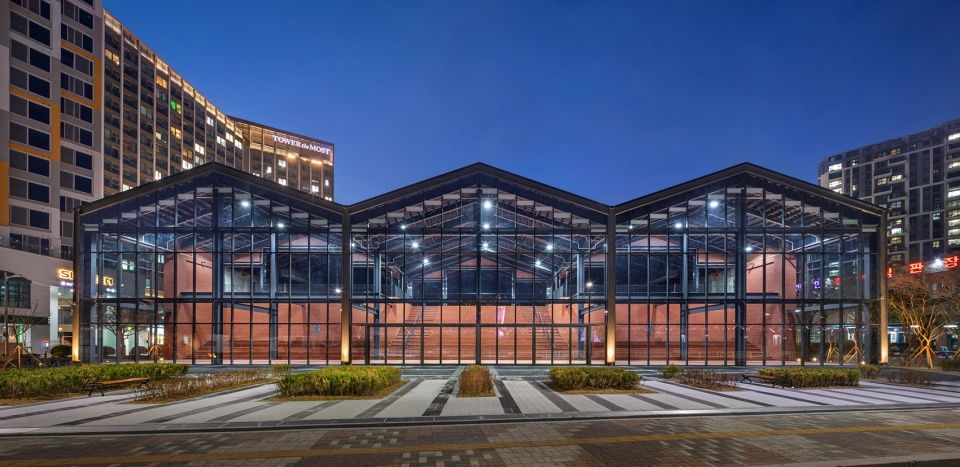
▼市场主入口楼梯,Main entry staircase
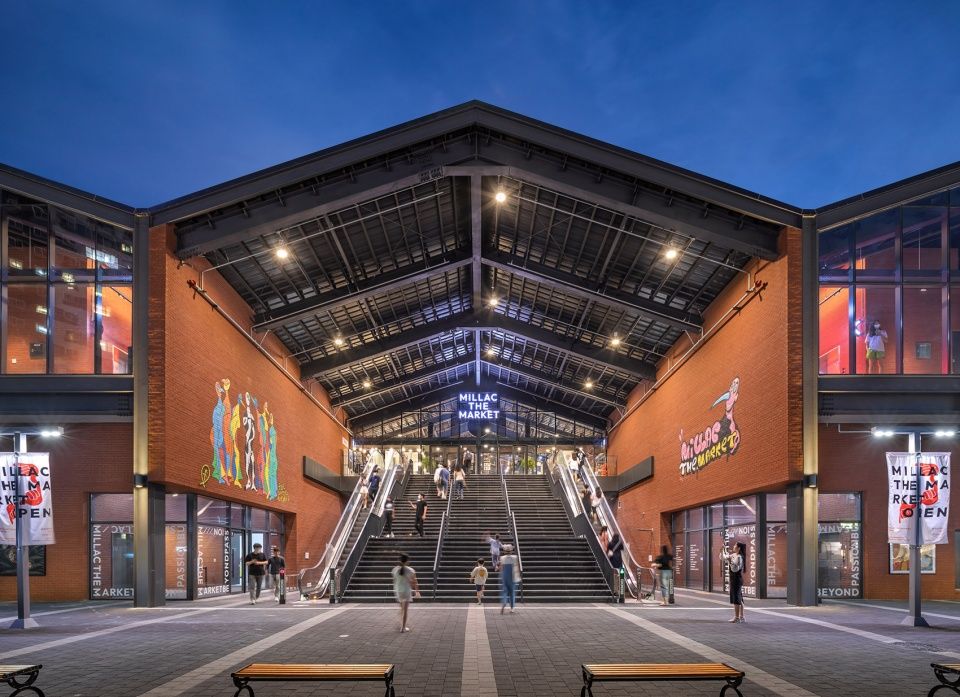
▼市场和零售空间,Market and retail space
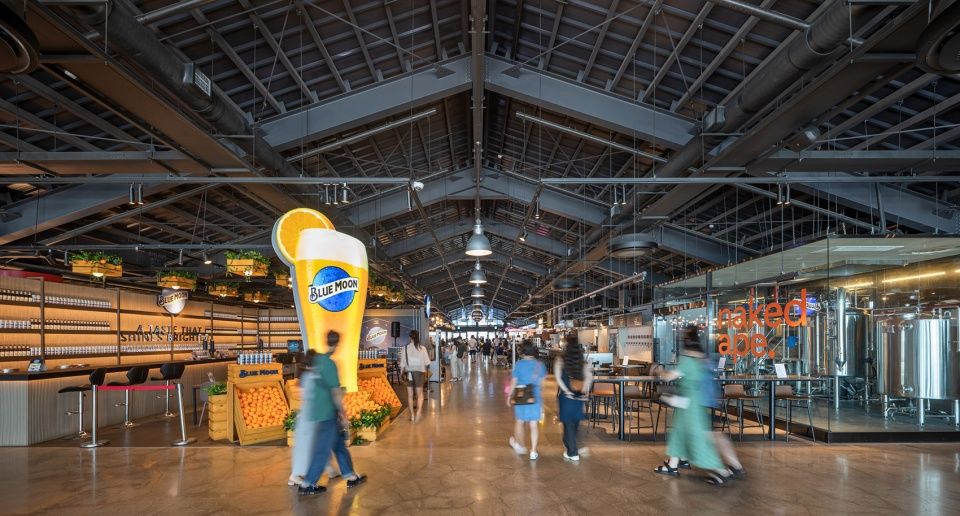
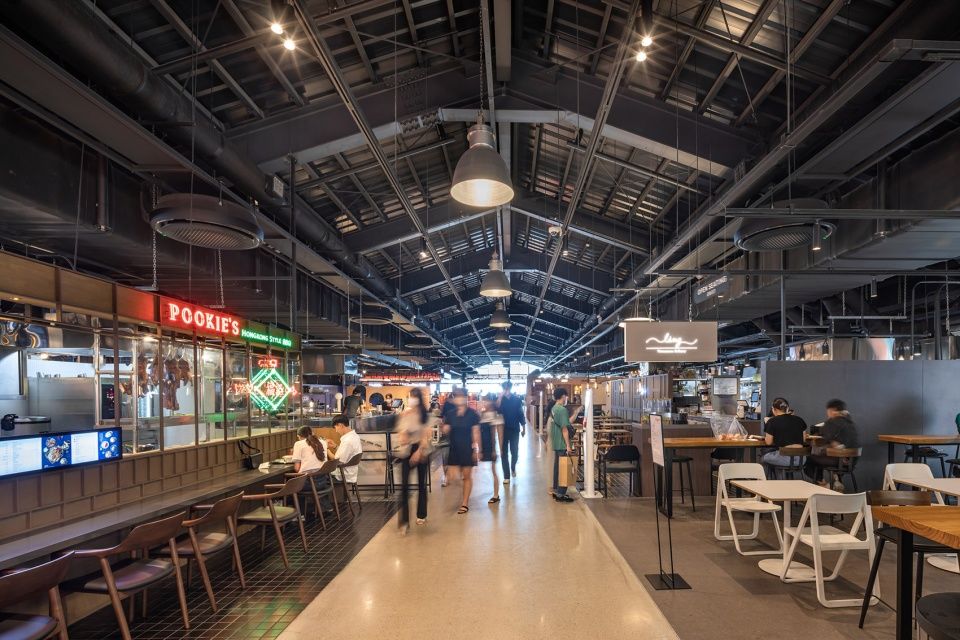
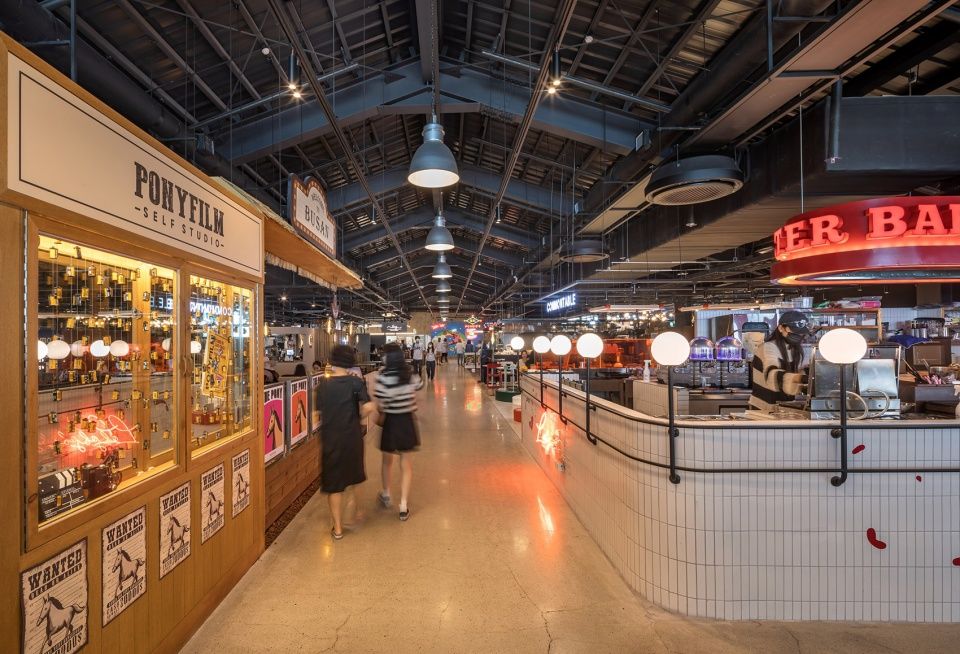
仓库建筑采用了循环式的动线,一方面创造出适宜且空旷的空间,另一方面也强调了釜山港滨水区的城市环境。仓库的屋顶被分割为三个部分,以避免给漫步于海滩的行人造成视觉上的压迫感。简单而紧凑的体量也有助于凸显海岸线和大海之间的关系。
The circular shape of the warehouse was an appropriate motif to create empty space while forming the urban context of the Busan Port waterfront. The roof of the warehouse was segmented into three parts to avoid giving a visually overwhelming impression to pedestrians strolling along the beach, and the simple and compact mass of the building allowed the relationship between the coastline and the sea to be expressed.
▼项目着力于凸显开阔而空旷的空间,The project focused on valuing empty space and a design without design
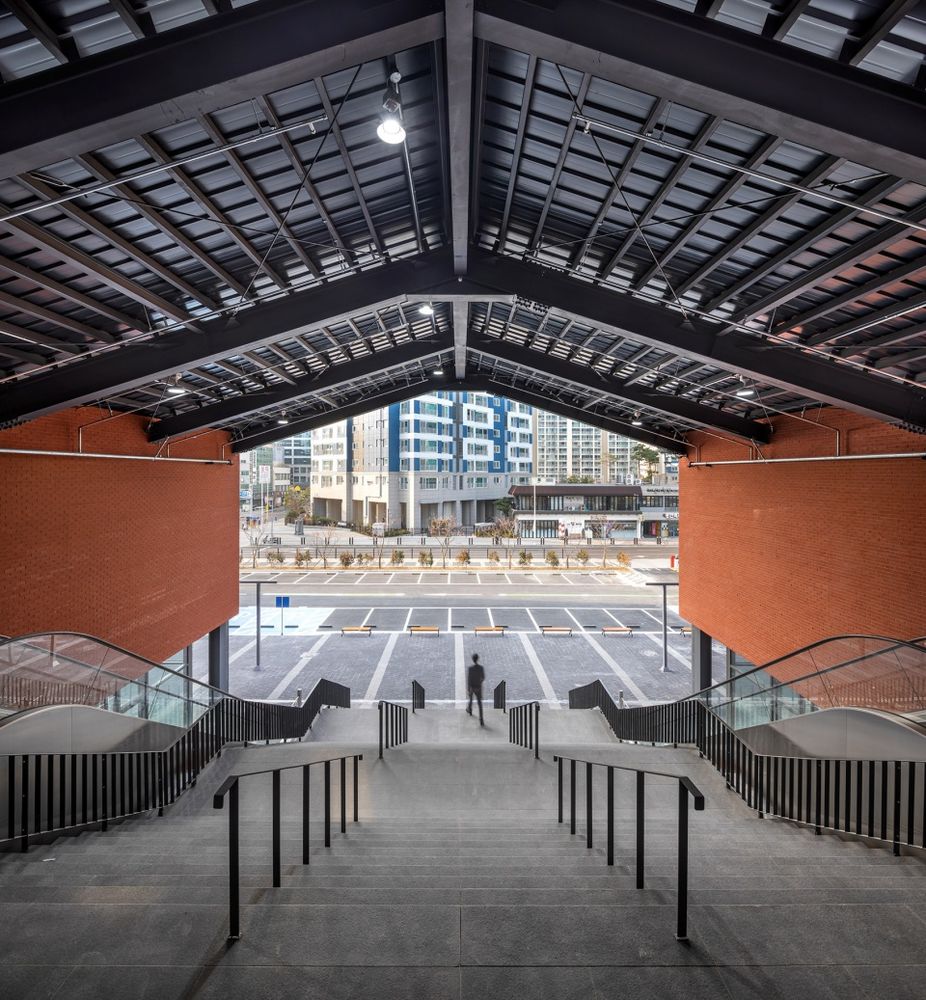
▼大厅空间,The hall
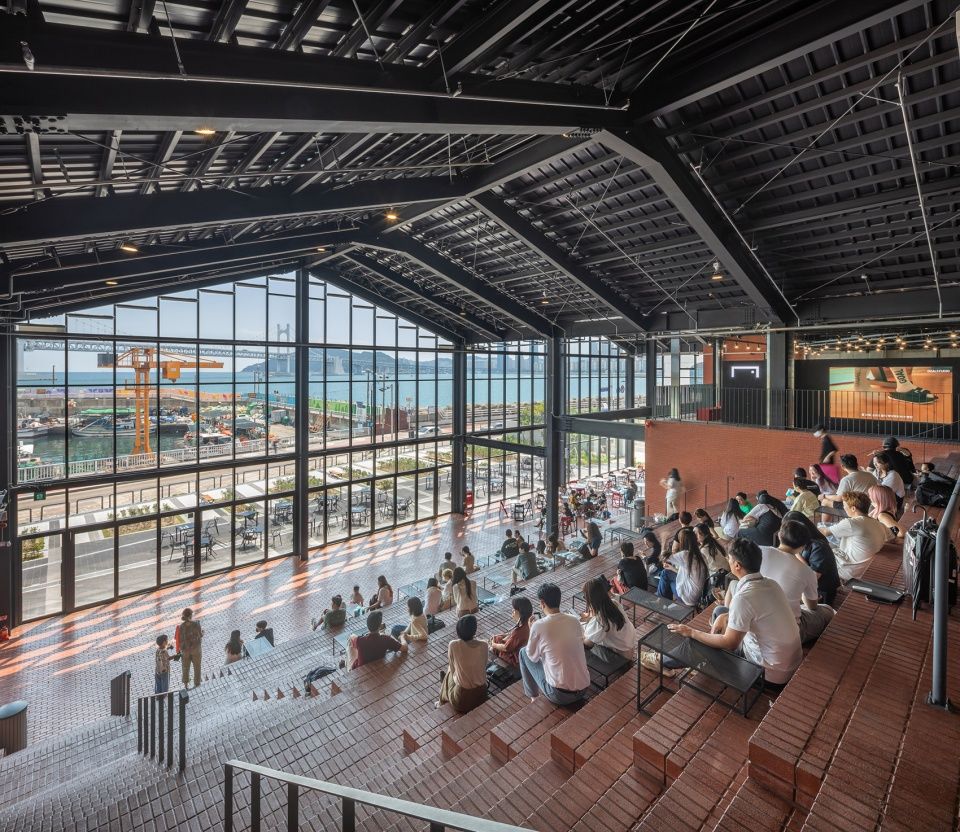
南面的大厅是一个过渡性的空间,连接了城市与海洋。它被设计为一个综合性的场所,可以容纳各种文化和活动。空间内的大楼梯、幕墙与共享空间建立了人与大海直接的视觉连接,同时也提供了交流、放松和休闲的机会。
The southern hall serves as a transitional space connecting the gap between the city and the sea. It was designed as a complex space that can accommodate various cultures and events, including visual connections to the sea through the grand stair, curtain wall, and shared spaces, as well as spaces for communication, relaxation, and recreation.
▼大楼梯、幕墙与共享空间建立了人与大海直接的视觉连接,The grand stair, curtain wall and shared spaces create visual connections to the sea
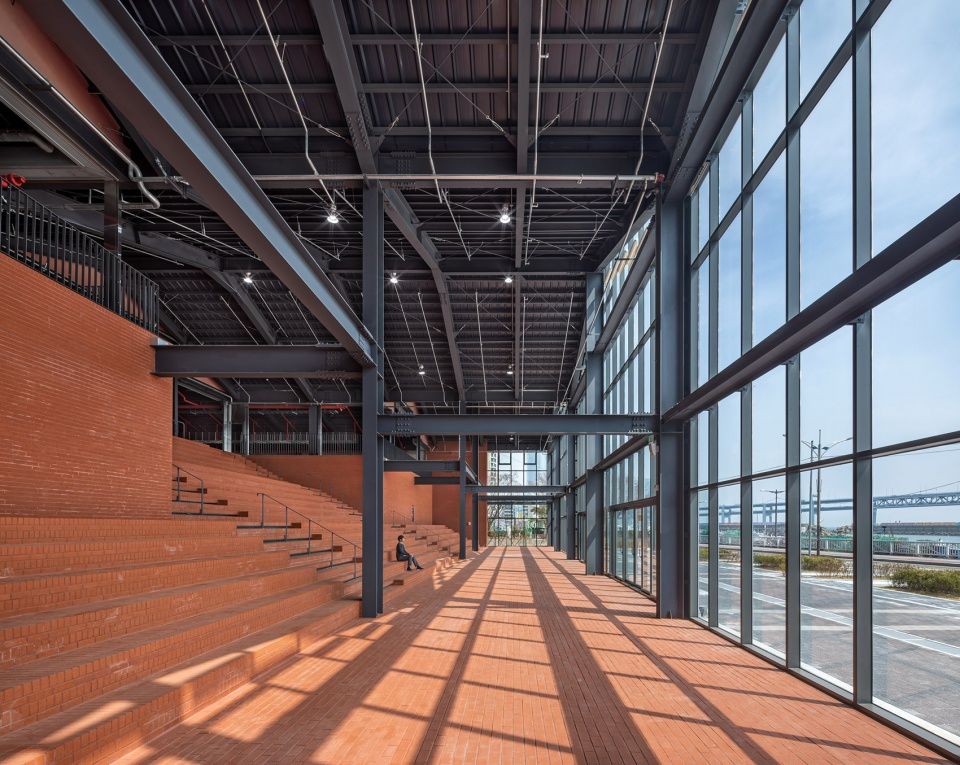
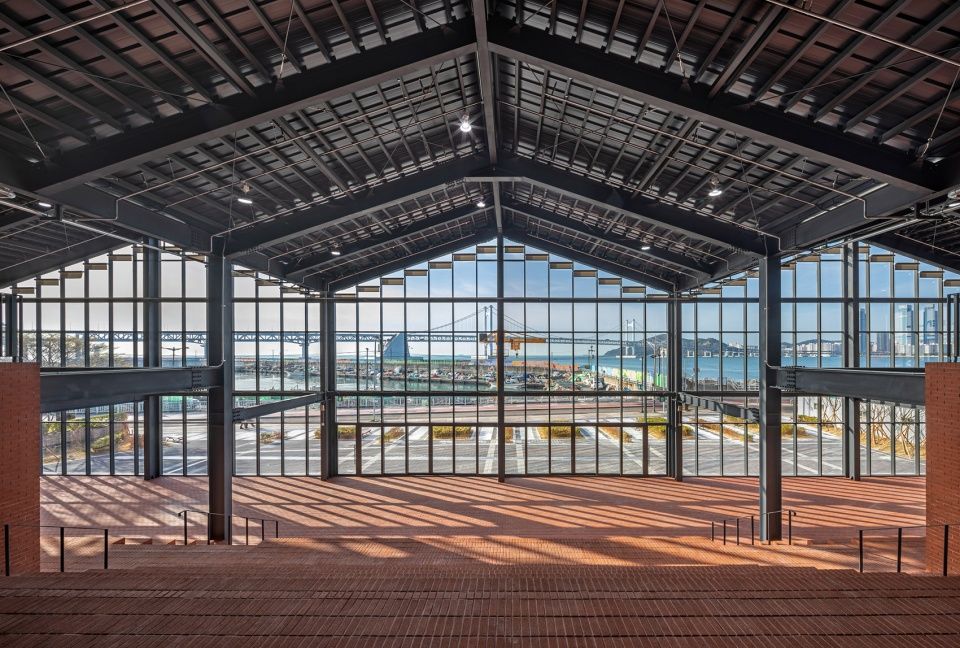
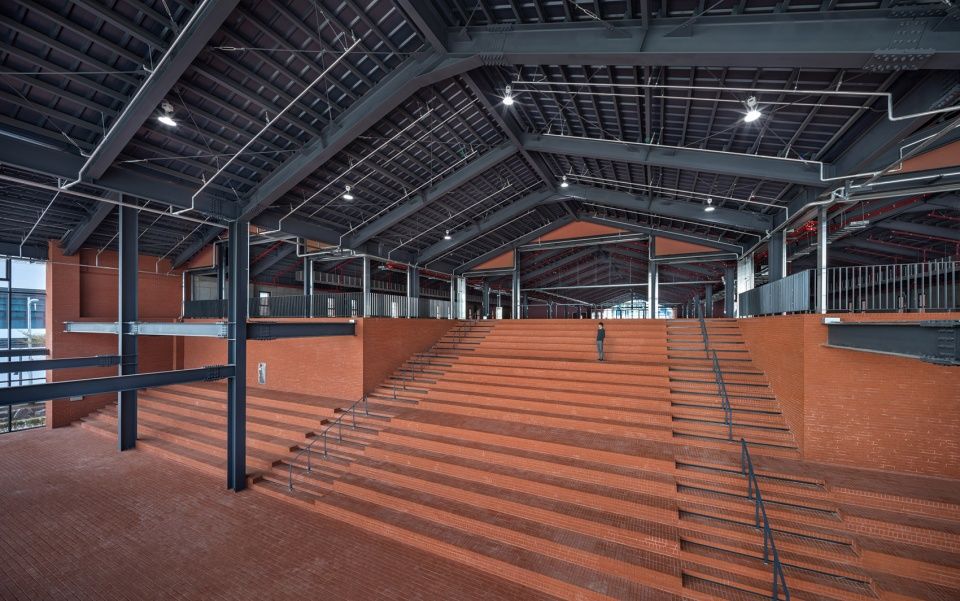
▼室内细节,Internal space detailed view
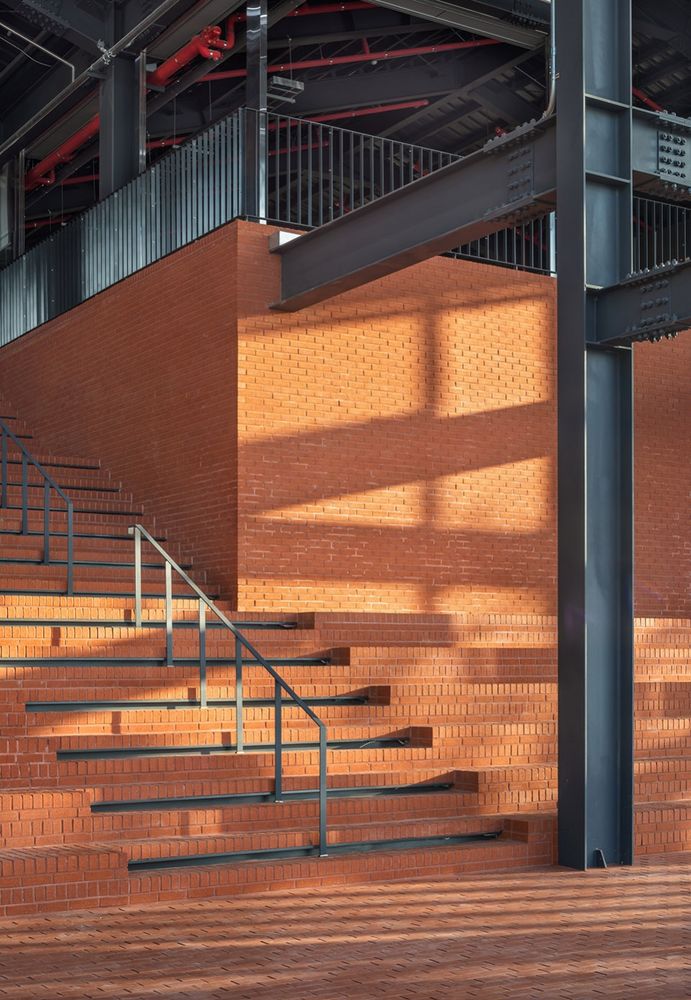
建筑师选择用红砖作为主要材料,可以很好地搭配仓库的简单形式并揭示其属性。西侧的长立面朝向市中心的步行环境,设置了较为密集且富有节奏的窗口,创造出另一种城市景观。材料的构成和比例与釜山现代文化遗址“南阳仓库”以及前百济医院外立面上的细节元素相互呼应,共同强化了设计的主题和意象。
The architects used red brick as a material that fits the simple form of the warehouse and reveals its properties. The long facade facing the downtown pedestrian environment on the west side was planned with a dense rhythm of openings, creating another urban landscape. The composition and proportion of materials, as well as the detailed design elements of the South Sun Warehouse, a modern cultural heritage site in Busan, and the facade of the former Baekje Hospital, served as design motifs.
▼建筑外立面,Building facade
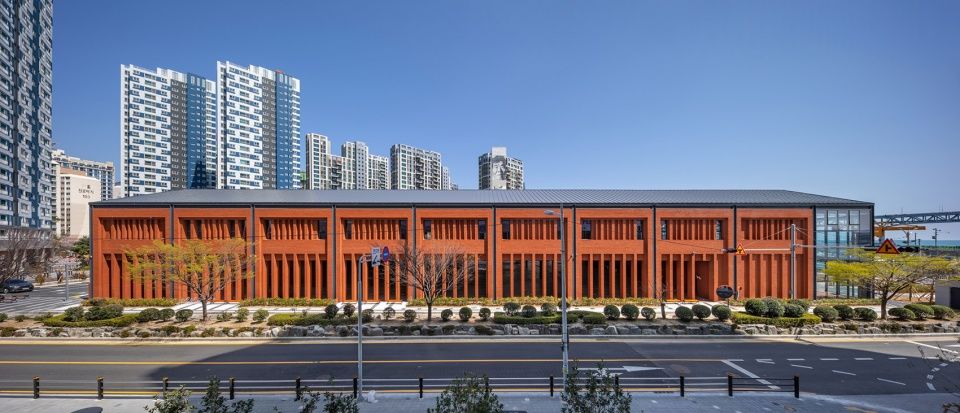
▼红砖作为主要材料,Red bricks are used as the main material
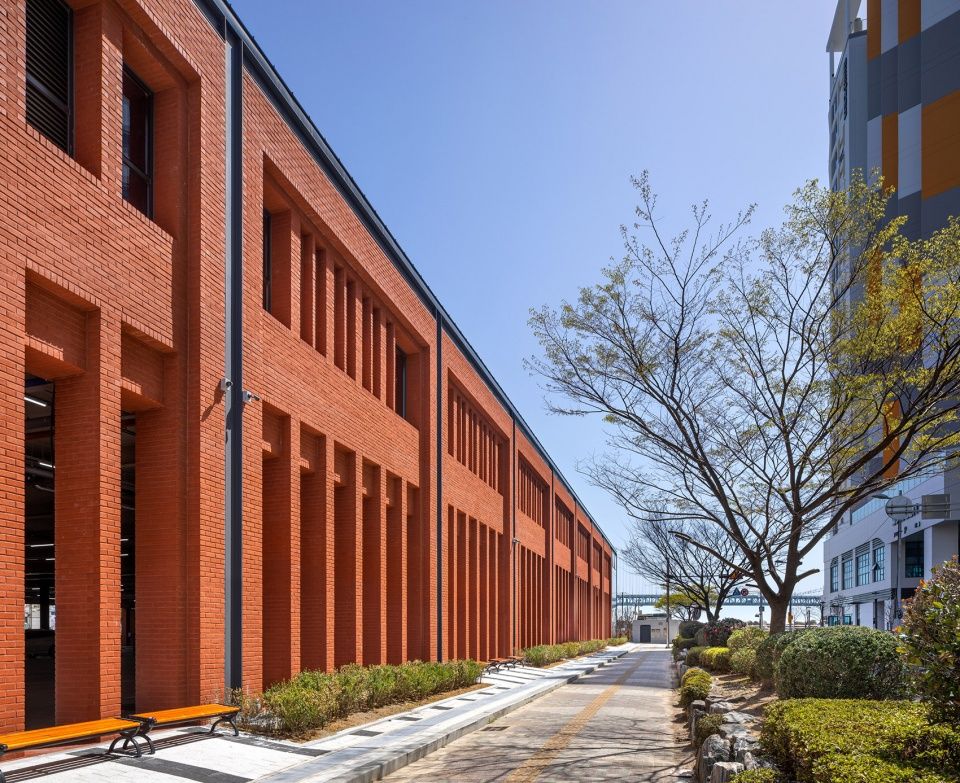
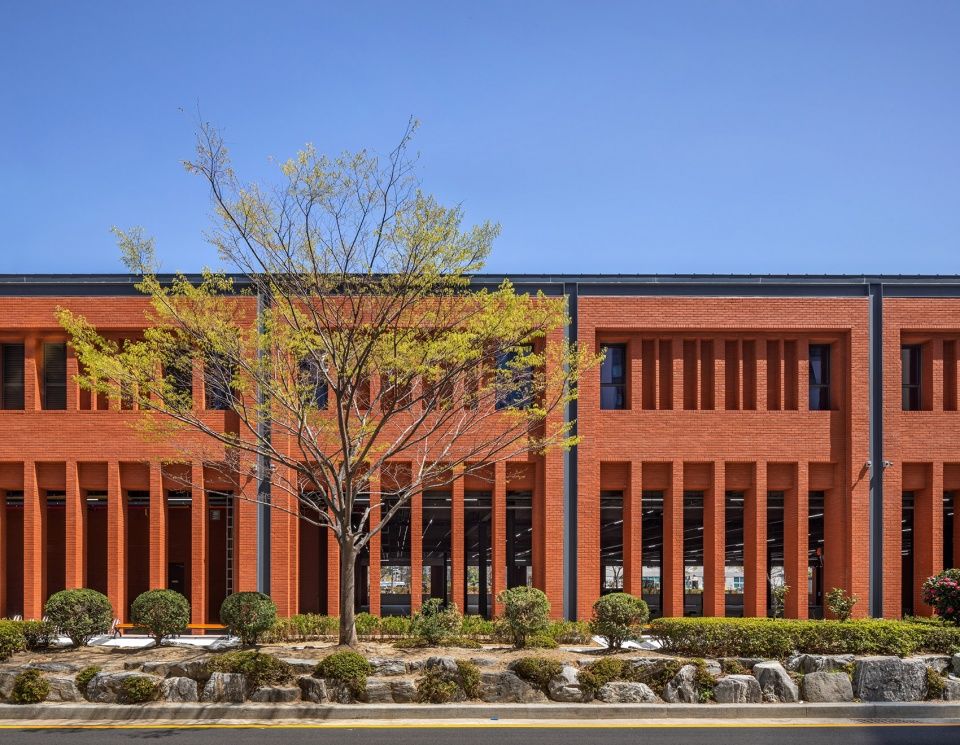
▼停车场区域,Parking area
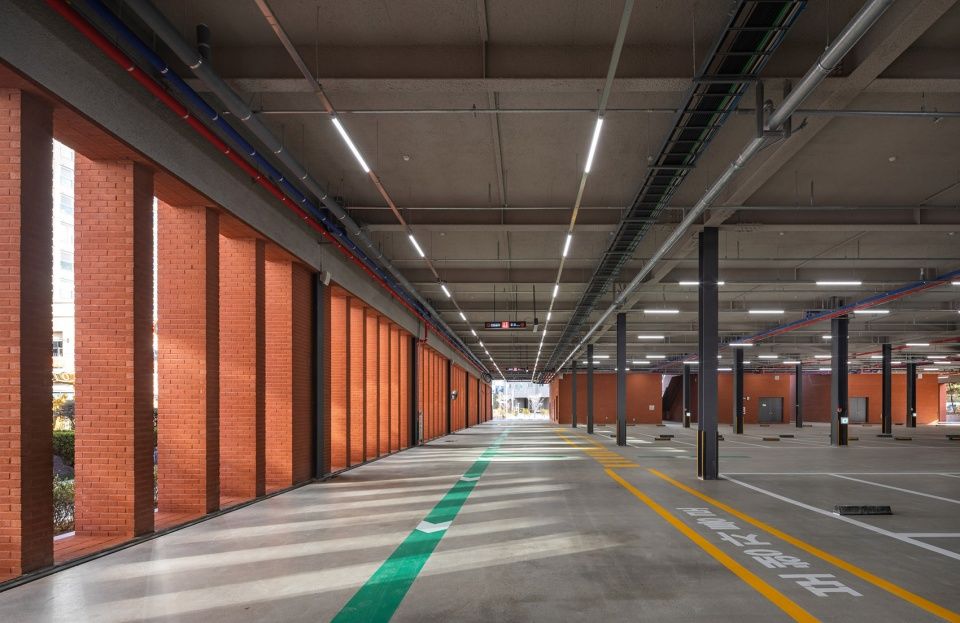
▼外立面局部,Partial view
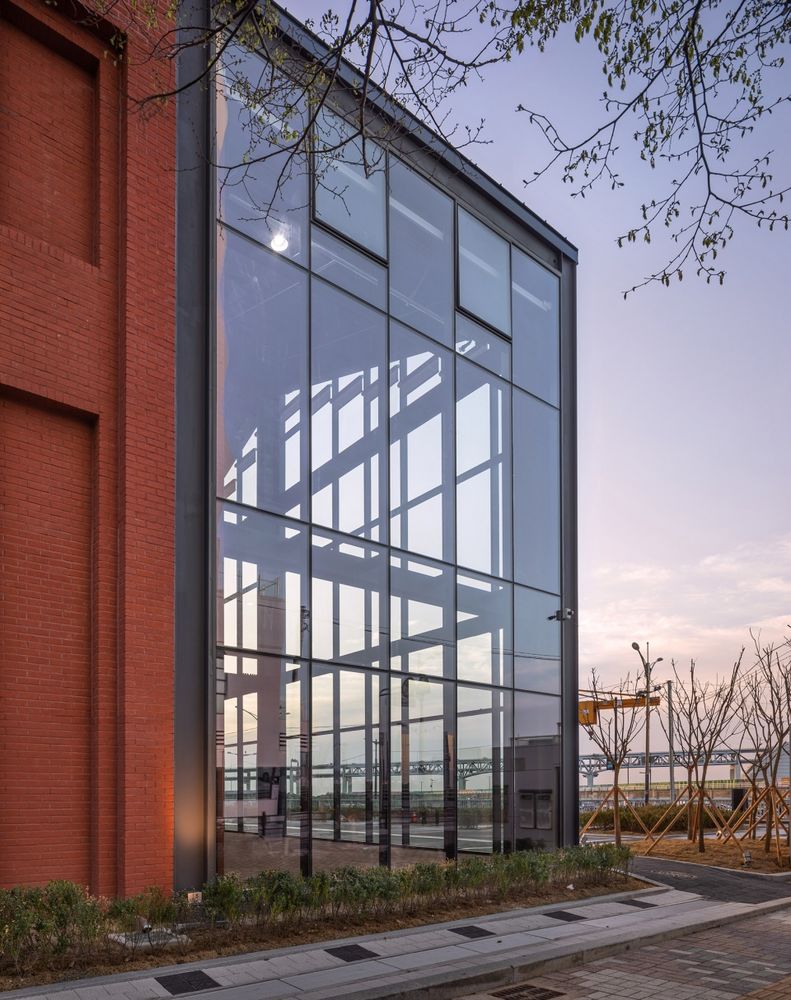
▼立面细部,Facade detail
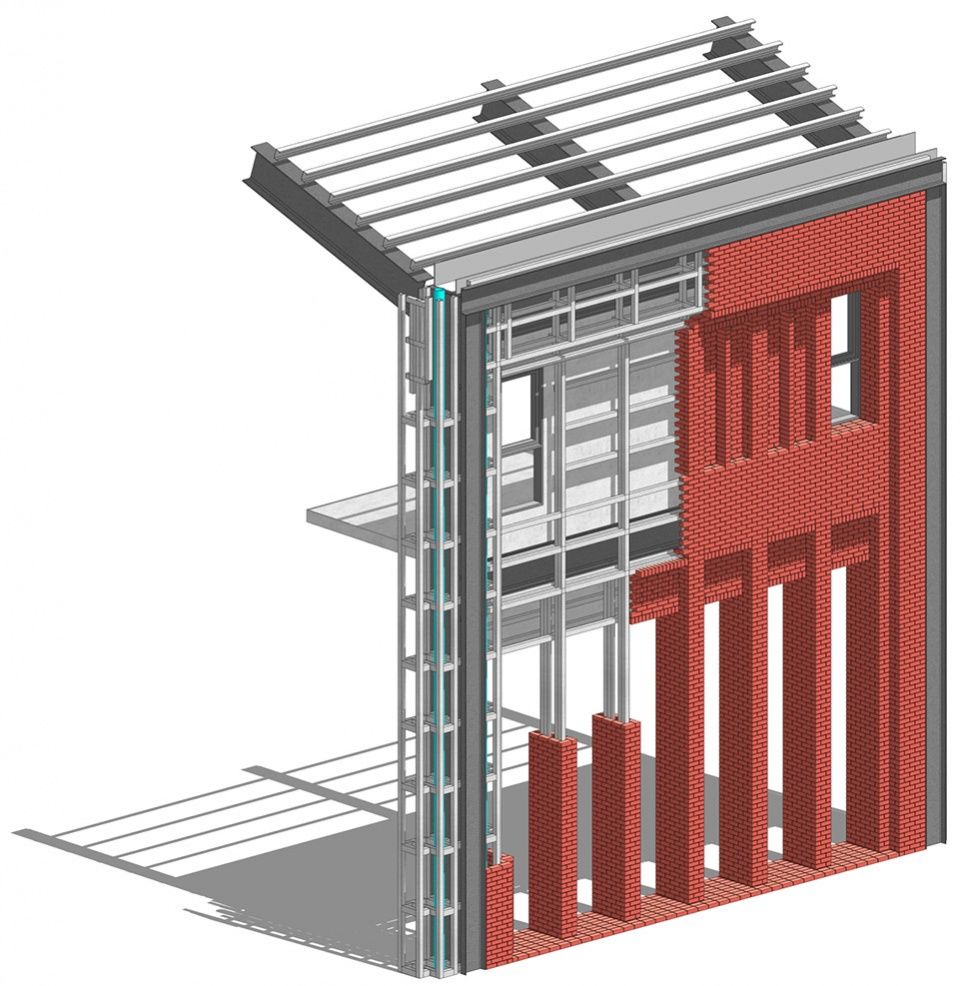
▼场地平面,Site plan
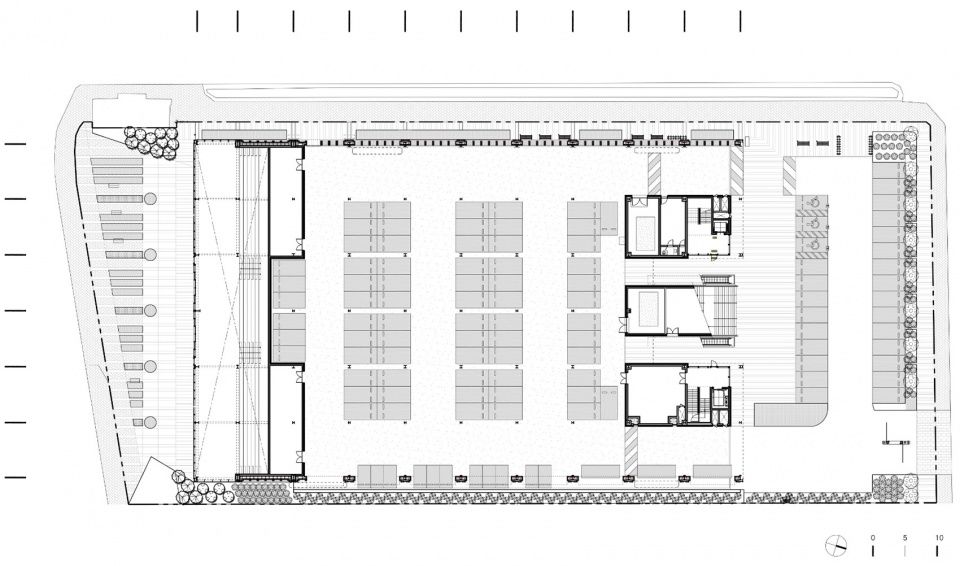
▼二层平面,Plan 2F
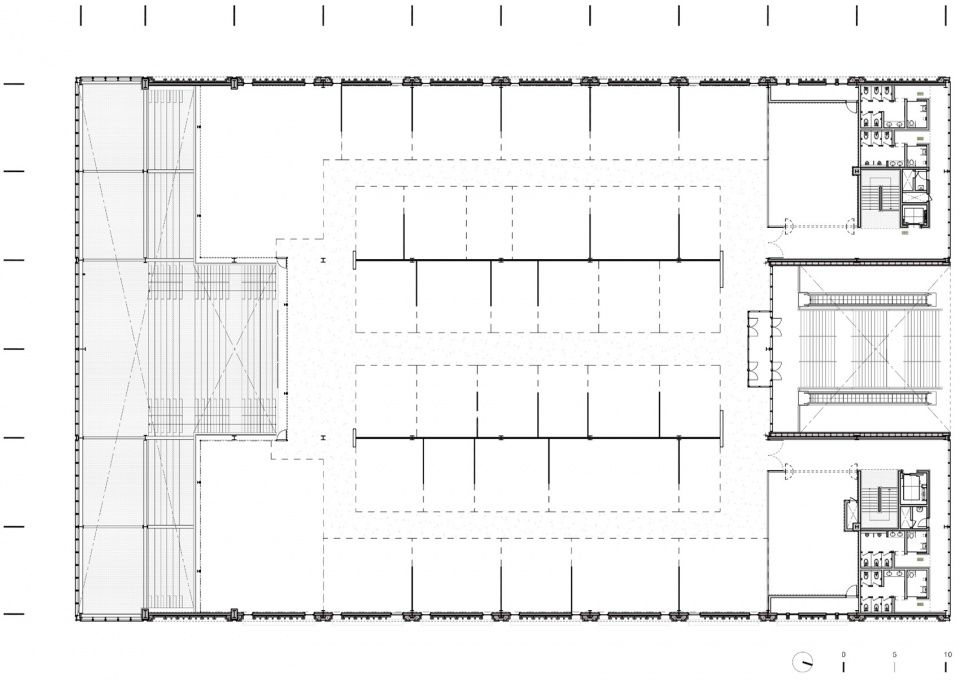
▼立面图,Elevation

▼剖面图,Section

Project Name: Millac The Market
Office Name: LJL Architects / 2K1 Architecture
Completion Year: 2022
Gross Built Area (m2/ ft2): 5,120m2
Project Location: Busan-si, South Korea
Program / Use / Building Function:
– Mixed Use Architecture / Commercial Architecture / Retail
Lead Architects: Seungjin Lee / Joohyoung Lee
Photo Credits: Yoon, Joonhwan

