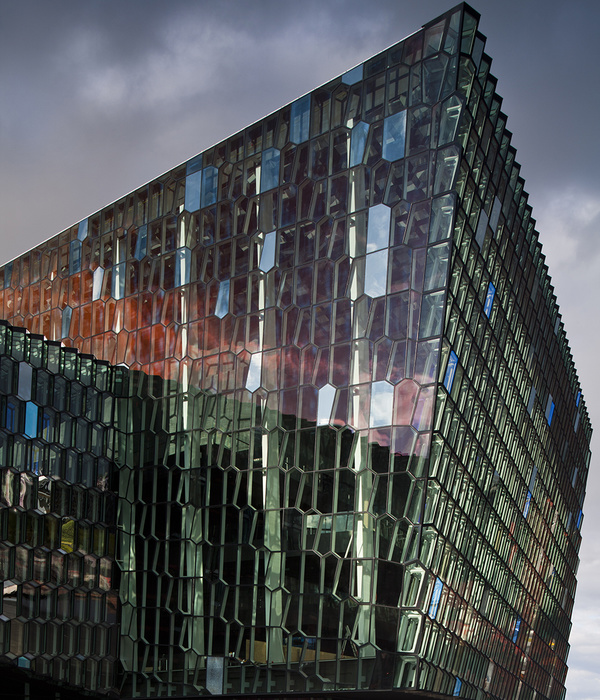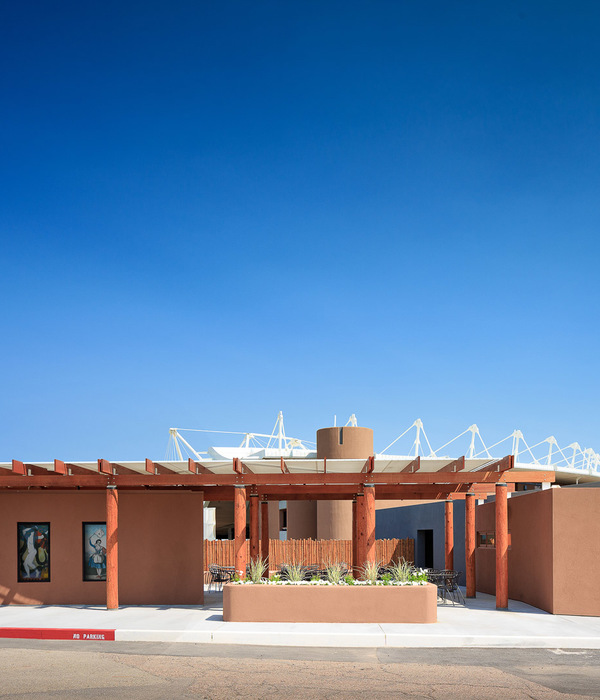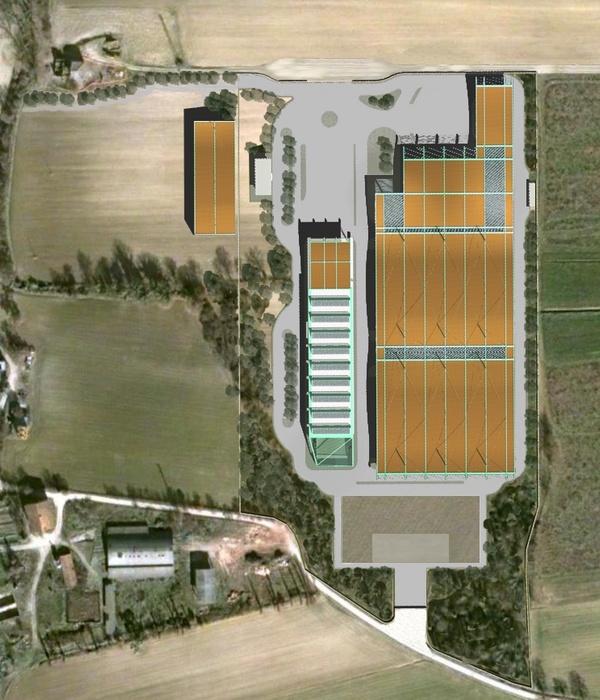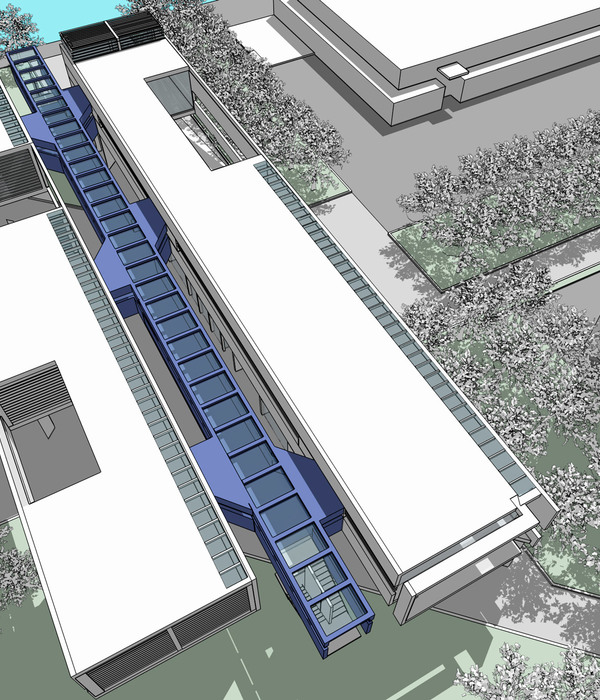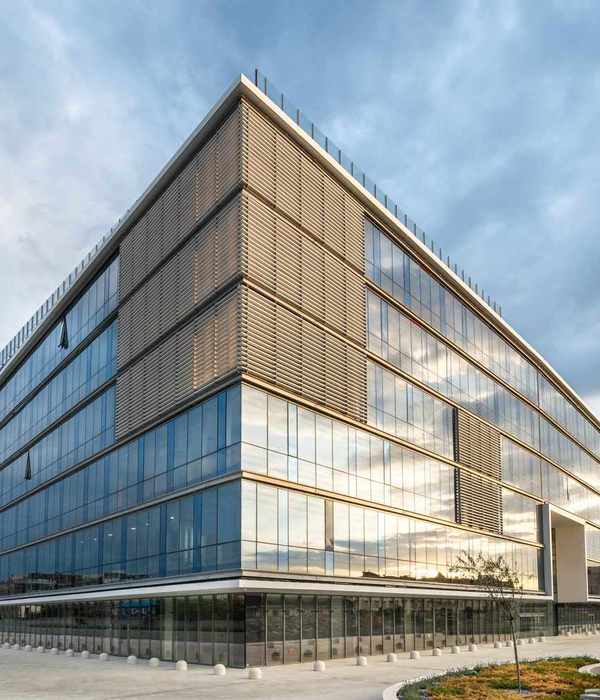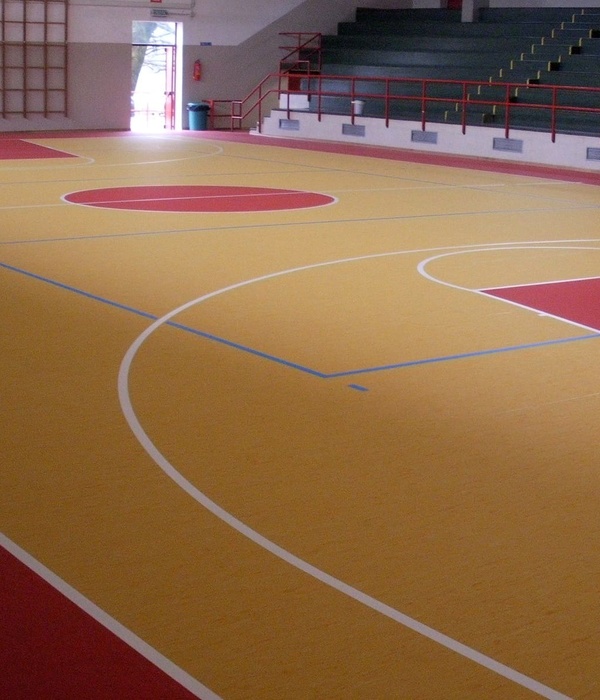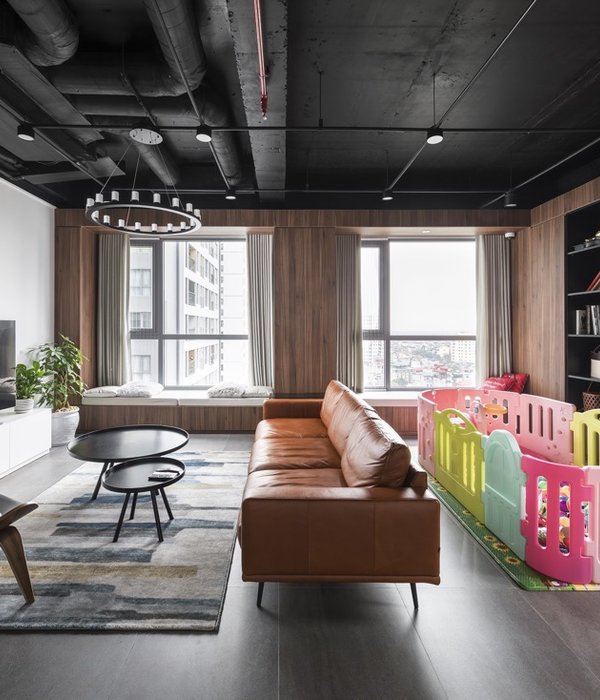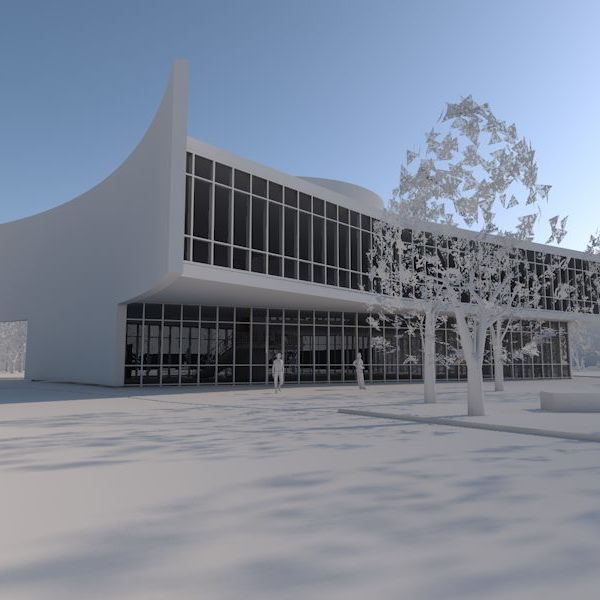- 项目名称:日本富冈三号仓库改造
- 完成时间:2019年3月
- 功能:店铺,餐饮店
- 结构:江尻建筑构造设计事务所
- 设备:森村设计
- 施工:佐藤产业股份有限公司
- 摄影:Kawasumi・Kobayasi kenji Photograph Office
项目对坐落于富冈站边纺织品之街上的三号仓库进行了改造。建筑原本为全木结构,建筑师使用碳纤维复合材料强化了建筑的抗震性能,将其改造成了一座供社区交流的公共设施。
The project is located on the street of textile in front of Tomioka station. It was originally the no.3 warehouse in the district with traditional wooden structure. The design used CFRP to enhance the building’s earthquake resistance, transforming it into a communication space for the community.
▼项目外观,external view of the project
▼建筑保留原本的立面,短边设置开口,the original facade of the building was remained, with opening on the short side
通常人们使用铁制构件对木制建筑进行抗震强化,但是铁构件的重量反过来又会削弱建筑的抗震能力。此外,厚重的钢铁材料也会破坏木材柔软的感觉。相较之下,碳纤维的重量只有铁的二十分之一,抗拉性比铁还要强,而且材料质感柔和,近几年越来越多的传统木制建筑会选择用它进行补强。在这个项目中,碳纤维在木梁下交叉叠错,像翻花绳一样支撑原本的木制结构。
We are used to use iron components to reinforce wooden structure. However, the iron material is too heavy that it would weaken the earthquake resistance of the building on the contrary. Iron material would also affect the soft feeling of wood. In comparison, carbon fiber weights only one-twentieth of iron and it could bear more tension. The material has a soft appearance and has been used to reinforce traditional wooden buildings in recent years. In this project, carbon fiber was interwoven beneath the wooden beams, supporting the structure like weaving ropes.
▼建筑室内,利用碳纤维材料补强原建筑,interior of the building, the original builing was reinforced by carbon fiber
▼碳纤维像翻花绳一样支撑木结构,carbon fiber supported the wooden structure like weaving ropes
巨大的开口让仓库和广场融为一体,并与建筑师设计的富冈市政厅相连接。改造后的项目成为了一个透明的公共空间,与纺织品之街的精细氛围相得映彰。
The former warehouse was connected with the outdoor plaza through a large opening, corresponding with the Tomioka Town Hall designed by the same architect. It became a transparent public space on the delicate street of textile.
▼夜景,正面落地玻璃增加建筑的通透性,night view, large glass facade increased the transparency of the building
▼建筑与广场相连,形成新的社区公共空间,the building was connected with the plaza, creating a new public space for the community
项目所在地:群马县富冈市 完成时间:2019年3月 功能:店铺,餐饮店 面积:289.03 m2 结构:江尻建筑构造设计事务所 设备:森村设计 施工:佐藤产业股份有限公司 摄影:Kawasumi・Kobayasi kenji Photograph Office
{{item.text_origin}}


